White Cloakroom with Cement Flooring Ideas and Designs
Refine by:
Budget
Sort by:Popular Today
21 - 40 of 213 photos
Item 1 of 3

Completed in 2017, this single family home features matte black & brass finishes with hexagon motifs. We selected light oak floors to highlight the natural light throughout the modern home designed by architect Ryan Rodenberg. Joseph Builders were drawn to blue tones so we incorporated it through the navy wallpaper and tile accents to create continuity throughout the home, while also giving this pre-specified home a distinct identity.
---
Project designed by the Atomic Ranch featured modern designers at Breathe Design Studio. From their Austin design studio, they serve an eclectic and accomplished nationwide clientele including in Palm Springs, LA, and the San Francisco Bay Area.
For more about Breathe Design Studio, see here: https://www.breathedesignstudio.com/
To learn more about this project, see here: https://www.breathedesignstudio.com/cleanmodernsinglefamily
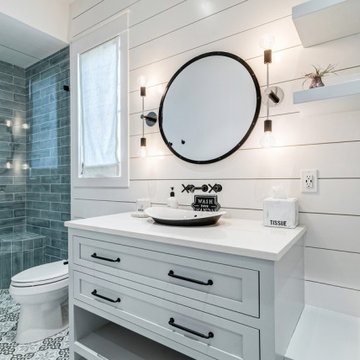
Modern cloakroom in Atlanta with shaker cabinets, white cabinets, green tiles, white walls, cement flooring, a vessel sink, engineered stone worktops, multi-coloured floors, white worktops, a built in vanity unit and tongue and groove walls.
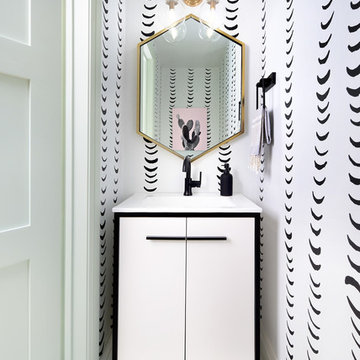
Design by: MIchelle Berwick
Photos by: Larry Arnal
The powder room with all its sass, it's the perfect update to match the renovation. Subtle but there; we grounded in black and white but accented with golds, mints and when it made sense the yellow.
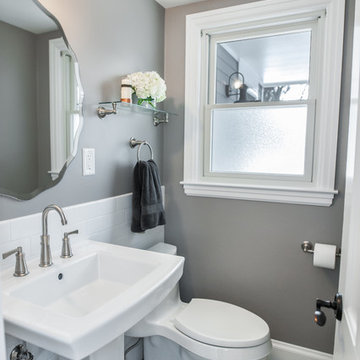
Emily Rose Imagery
Photo of a medium sized traditional cloakroom in Detroit with a one-piece toilet, white tiles, ceramic tiles, grey walls, cement flooring, a pedestal sink, solid surface worktops and multi-coloured floors.
Photo of a medium sized traditional cloakroom in Detroit with a one-piece toilet, white tiles, ceramic tiles, grey walls, cement flooring, a pedestal sink, solid surface worktops and multi-coloured floors.
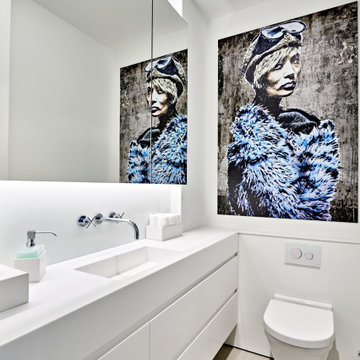
Der maßgeschneiderte Unterschrank mit 4 Schubladen bietet auch im Gäste WC viel Stauraum.
Inspiration for a small contemporary cloakroom in Hamburg with raised-panel cabinets, white cabinets, a wall mounted toilet, white walls, cement flooring, a built-in sink, beige floors, white worktops, a built in vanity unit and solid surface worktops.
Inspiration for a small contemporary cloakroom in Hamburg with raised-panel cabinets, white cabinets, a wall mounted toilet, white walls, cement flooring, a built-in sink, beige floors, white worktops, a built in vanity unit and solid surface worktops.

The original shiplap ceiling was kept in the powder room as it offers a nice contrast to the white walls and fixtures. Floating shelves above the toilet were installed to match shiplap. The vanity cabinet's blue paint match mirror the client had and the pattern of the concrete tile flooring.
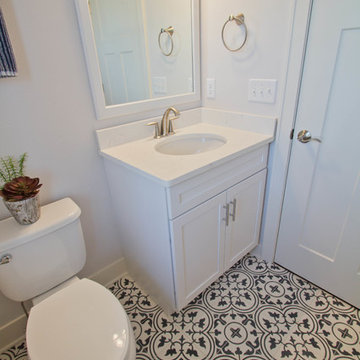
Tracy T. Photography
Inspiration for a small modern cloakroom in Other with recessed-panel cabinets, white cabinets, a two-piece toilet, white walls, cement flooring, a submerged sink and multi-coloured floors.
Inspiration for a small modern cloakroom in Other with recessed-panel cabinets, white cabinets, a two-piece toilet, white walls, cement flooring, a submerged sink and multi-coloured floors.
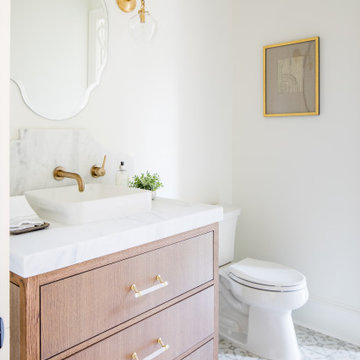
This is an example of a medium sized traditional cloakroom in Atlanta with freestanding cabinets, light wood cabinets, white walls, cement flooring, a vessel sink, marble worktops, grey floors and white worktops.
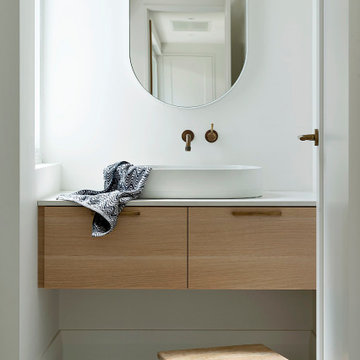
The Suburban Farmhaus //
A hint of country in the city suburbs.
What a joy it was working on this project together with talented designers, architects & builders.⠀
The design seamlessly curated, and the end product bringing the clients vision to life perfectly.
Architect - @arcologic_design
Interiors & Exteriors - @lahaus_creativestudio
Documentation - @howes.and.homes.designs
Builder - @sovereignbuilding
Landscape - @jemhanbury
Photography - @jody_darcy

See the photo tour here: https://www.studio-mcgee.com/studioblog/2016/8/10/mountainside-remodel-beforeafters?rq=mountainside
Watch the webisode: https://www.youtube.com/watch?v=w7H2G8GYKsE
Travis J. Photography
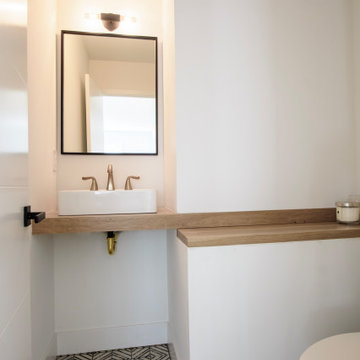
The integrated wood counter and shelf cleverly hide a structurally necesary bump-out. Geometric tile adds visual interest to a small powder room.
This is an example of a small modern cloakroom in Denver with brown cabinets, a one-piece toilet, white walls, cement flooring, a vessel sink, wooden worktops, black floors, brown worktops and a built in vanity unit.
This is an example of a small modern cloakroom in Denver with brown cabinets, a one-piece toilet, white walls, cement flooring, a vessel sink, wooden worktops, black floors, brown worktops and a built in vanity unit.

This is a SMALL bathroom with a lot of punch! The double sink was painted black on the base to tie into the black accents on the floor. The subway tile was added to protect the space and make it super kid proof, since this is the bathroom closest to the pool!
Joe Kwon Photography
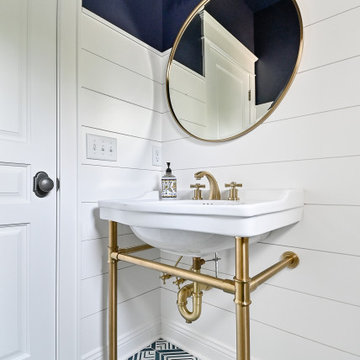
Photo of a small coastal cloakroom in Milwaukee with blue walls, cement flooring, a console sink, blue floors, a freestanding vanity unit and tongue and groove walls.
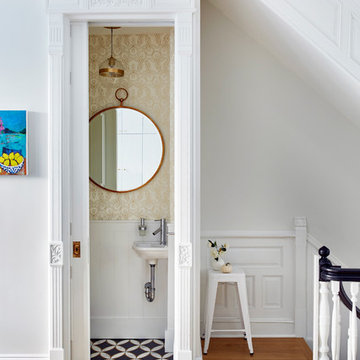
Clever, Art-Deco powder room with Hygge and West wallpaper and Anthropologie mirror, Photo by Jacob Snavely
Small traditional cloakroom in New York with beige walls, a wall-mounted sink, multi-coloured floors and cement flooring.
Small traditional cloakroom in New York with beige walls, a wall-mounted sink, multi-coloured floors and cement flooring.
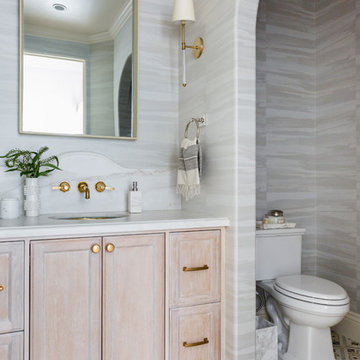
Photographer: Amy Bartlam
Small mediterranean cloakroom in Los Angeles with light wood cabinets, cement flooring, a submerged sink, marble worktops, white worktops, recessed-panel cabinets, a two-piece toilet, grey walls and multi-coloured floors.
Small mediterranean cloakroom in Los Angeles with light wood cabinets, cement flooring, a submerged sink, marble worktops, white worktops, recessed-panel cabinets, a two-piece toilet, grey walls and multi-coloured floors.

A modern powder room with Tasmanian Oak joinery, Aquila marble stone and sage biscuit tiles.
This is an example of a small contemporary cloakroom in Adelaide with open cabinets, light wood cabinets, a wall mounted toilet, green tiles, ceramic tiles, white walls, cement flooring, a vessel sink, marble worktops, black floors, grey worktops, a floating vanity unit and wood walls.
This is an example of a small contemporary cloakroom in Adelaide with open cabinets, light wood cabinets, a wall mounted toilet, green tiles, ceramic tiles, white walls, cement flooring, a vessel sink, marble worktops, black floors, grey worktops, a floating vanity unit and wood walls.

Small Powder room with a bold geometric blue and white tile accented with an open modern vanity off center with a wall mounted faucet.
Small contemporary cloakroom in Los Angeles with open cabinets, cement flooring, blue floors, white walls and a console sink.
Small contemporary cloakroom in Los Angeles with open cabinets, cement flooring, blue floors, white walls and a console sink.

A mid-tone blue vanity in a Dallas master bathroom
Large beach style cloakroom in Dallas with shaker cabinets, white cabinets, cement flooring, engineered stone worktops, blue floors, white walls, a vessel sink and grey worktops.
Large beach style cloakroom in Dallas with shaker cabinets, white cabinets, cement flooring, engineered stone worktops, blue floors, white walls, a vessel sink and grey worktops.
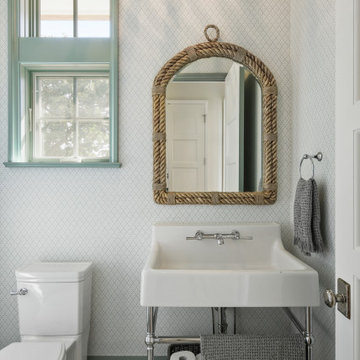
Coastal cloakroom in Minneapolis with a two-piece toilet, white walls, cement flooring, a console sink and multi-coloured floors.

Contemporary cloakroom in Chicago with flat-panel cabinets, white cabinets, white walls, cement flooring, a submerged sink, black floors and white worktops.
White Cloakroom with Cement Flooring Ideas and Designs
2