White Cloakroom with Concrete Worktops Ideas and Designs
Refine by:
Budget
Sort by:Popular Today
1 - 20 of 80 photos
Item 1 of 3

This is an example of a small contemporary cloakroom in Denver with grey tiles, metro tiles, terracotta flooring, a wall-mounted sink, concrete worktops, orange floors, grey worktops, a floating vanity unit and white walls.

Shop the Look, See the Photo Tour here: https://www.studio-mcgee.com/studioblog/2016/4/4/modern-mountain-home-tour
Watch the Webisode: https://www.youtube.com/watch?v=JtwvqrNPjhU
Travis J Photography

Chris Giles
Inspiration for a medium sized beach style cloakroom in Chicago with concrete worktops, limestone flooring, a vessel sink, brown tiles, blue walls and a feature wall.
Inspiration for a medium sized beach style cloakroom in Chicago with concrete worktops, limestone flooring, a vessel sink, brown tiles, blue walls and a feature wall.

Beyond Beige Interior Design | www.beyondbeige.com | Ph: 604-876-3800 | Photography By Provoke Studios | Furniture Purchased From The Living Lab Furniture Co
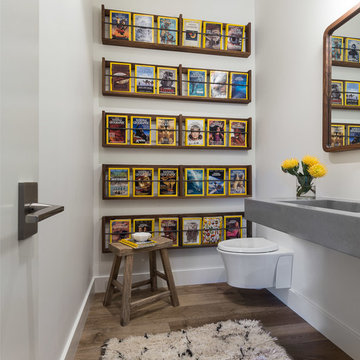
David Livingston
This is an example of a rustic cloakroom in Sacramento with white walls, dark hardwood flooring, an integrated sink, concrete worktops, grey worktops and a wall mounted toilet.
This is an example of a rustic cloakroom in Sacramento with white walls, dark hardwood flooring, an integrated sink, concrete worktops, grey worktops and a wall mounted toilet.
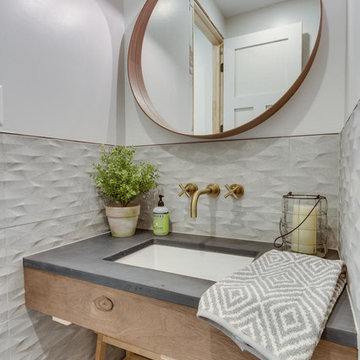
The Powder Room welcomes more modern features, such as the wall and floor tile, and cement/wood aesthetic on the vanity. A brass colored wall-mounted faucet and other gold-toned accessories add warmth to the otherwise gray restroom.
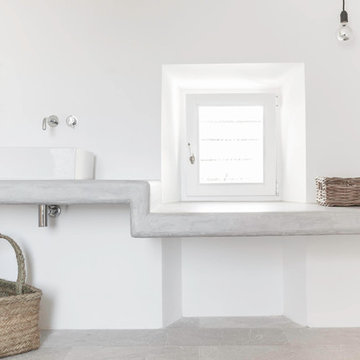
fotografia: Gonçal Garcia
Photo of a small mediterranean cloakroom in Palma de Mallorca with a vessel sink, white walls, travertine flooring and concrete worktops.
Photo of a small mediterranean cloakroom in Palma de Mallorca with a vessel sink, white walls, travertine flooring and concrete worktops.
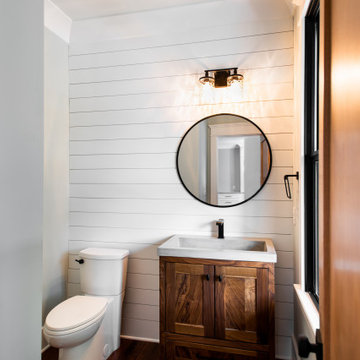
Medium sized classic cloakroom in Charleston with medium wood cabinets, a two-piece toilet, grey walls, medium hardwood flooring, an integrated sink, concrete worktops, grey worktops, a freestanding vanity unit and tongue and groove walls.
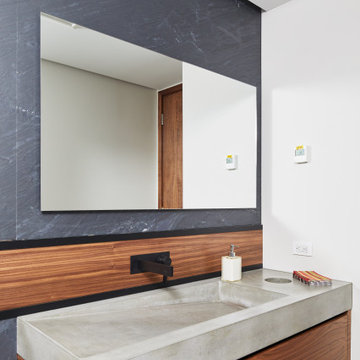
Inspiration for a contemporary cloakroom in Toronto with flat-panel cabinets, medium wood cabinets, white walls, an integrated sink, concrete worktops and grey worktops.
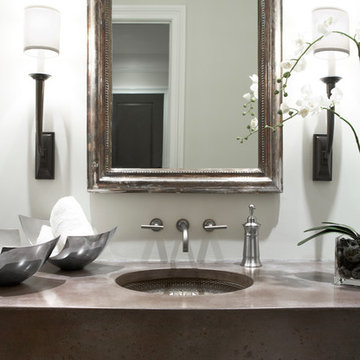
This three-story, 11,000-square-foot home showcases the highest levels of craftsmanship and design.
With shades of soft greys and linens, the interior of this home exemplifies sophistication and refinement. Dark ebony hardwood floors contrast with shades of white and walls of pale gray to create a striking aesthetic. The significant level of contrast between these ebony finishes and accents and the lighter fabrics and wall colors throughout contribute to the substantive character of the home. An eclectic mix of lighting with transitional to modern lines are found throughout the home. The kitchen features a custom-designed range hood and stainless Wolf and Sub-Zero appliances.
Rachel Boling Photography
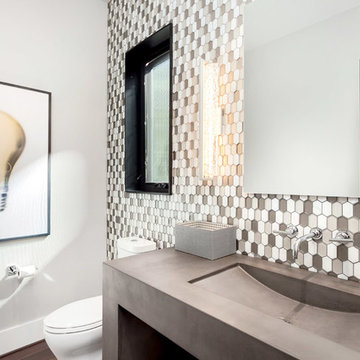
A powder room you may actually want to hang out in! A custom concrete vanity with a built-in bowl shines against a full hexagon tiled wall.
Design ideas for a medium sized contemporary cloakroom in Seattle with a two-piece toilet, grey tiles, grey walls, medium hardwood flooring, an integrated sink, concrete worktops and brown floors.
Design ideas for a medium sized contemporary cloakroom in Seattle with a two-piece toilet, grey tiles, grey walls, medium hardwood flooring, an integrated sink, concrete worktops and brown floors.

Builder: Mike Schaap Builders
Photographer: Ashley Avila Photography
Both chic and sleek, this streamlined Art Modern-influenced home is the equivalent of a work of contemporary sculpture and includes many of the features of this cutting-edge style, including a smooth wall surface, horizontal lines, a flat roof and an enduring asymmetrical appeal. Updated amenities include large windows on both stories with expansive views that make it perfect for lakefront lots, with stone accents, floor plan and overall design that are anything but traditional.
Inside, the floor plan is spacious and airy. The 2,200-square foot first level features an open plan kitchen and dining area, a large living room with two story windows, a convenient laundry room and powder room and an inviting screened in porch that measures almost 400 square feet perfect for reading or relaxing. The three-car garage is also oversized, with almost 1,000 square feet of storage space. The other levels are equally roomy, with almost 2,000 square feet of living space in the lower level, where a family room with 10-foot ceilings, guest bedroom and bath, game room with shuffleboard and billiards are perfect for entertaining. Upstairs, the second level has more than 2,100 square feet and includes a large master bedroom suite complete with a spa-like bath with double vanity, a playroom and two additional family bedrooms with baths.
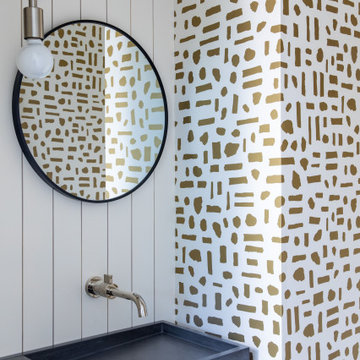
This is an example of a small midcentury cloakroom in San Francisco with multi-coloured walls, an integrated sink, concrete worktops, grey worktops, a floating vanity unit, wallpapered walls and tongue and groove walls.
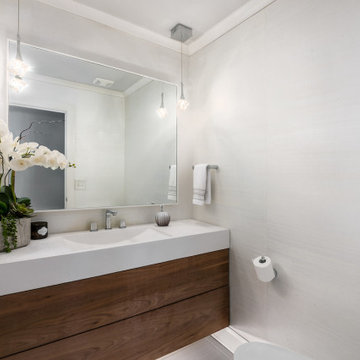
concrete countertop with integrated sink, silk grass cloth wallpaper
This is an example of a medium sized modern cloakroom in Columbus with flat-panel cabinets, medium wood cabinets, grey walls, porcelain flooring, an integrated sink, concrete worktops, multi-coloured floors, white worktops, a floating vanity unit and wallpapered walls.
This is an example of a medium sized modern cloakroom in Columbus with flat-panel cabinets, medium wood cabinets, grey walls, porcelain flooring, an integrated sink, concrete worktops, multi-coloured floors, white worktops, a floating vanity unit and wallpapered walls.
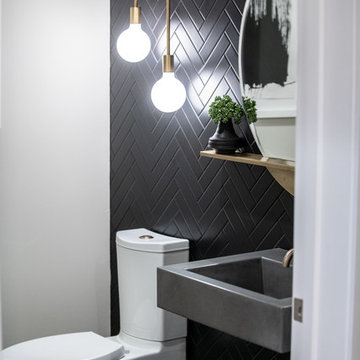
Powder Room
Medium sized retro cloakroom in Los Angeles with open cabinets, a two-piece toilet, black tiles, ceramic tiles, porcelain flooring, an integrated sink, concrete worktops, black floors, grey worktops, dark wood cabinets and black walls.
Medium sized retro cloakroom in Los Angeles with open cabinets, a two-piece toilet, black tiles, ceramic tiles, porcelain flooring, an integrated sink, concrete worktops, black floors, grey worktops, dark wood cabinets and black walls.
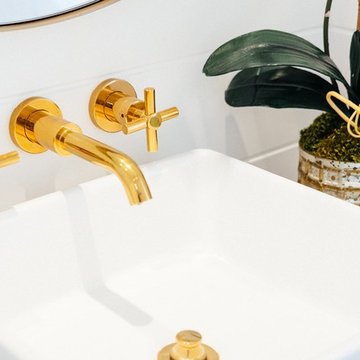
Inspiration for a nautical cloakroom in Orange County with white cabinets, white walls, a vessel sink and concrete worktops.

Farmhouse style powder room with white shiplap walls and concrete trough sink
Photo by Stacy Zarin Goldberg Photography
Inspiration for a small country cloakroom in DC Metro with shaker cabinets, medium wood cabinets, white walls, concrete worktops, grey worktops and a console sink.
Inspiration for a small country cloakroom in DC Metro with shaker cabinets, medium wood cabinets, white walls, concrete worktops, grey worktops and a console sink.
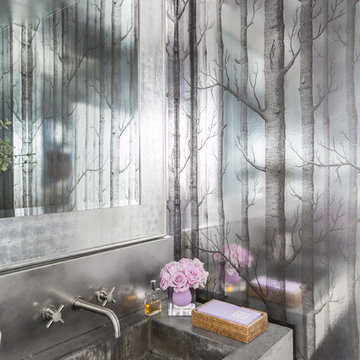
Inspiration for a contemporary cloakroom in Houston with grey walls, an integrated sink and concrete worktops.
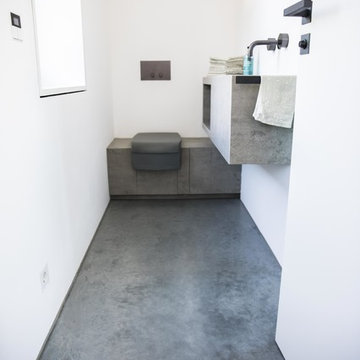
Design ideas for a small modern cloakroom in Munich with concrete flooring, open cabinets, grey cabinets, a two-piece toilet, white walls, a wall-mounted sink, concrete worktops and grey floors.
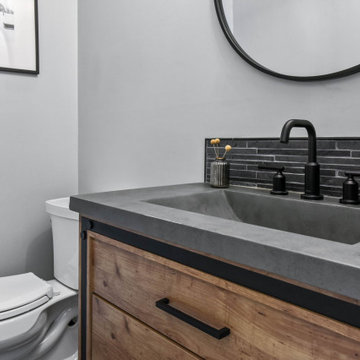
Powder Room
Small rural cloakroom in Chicago with beaded cabinets, light wood cabinets, a two-piece toilet, black tiles, stone tiles, grey walls, limestone flooring, an integrated sink, concrete worktops, grey floors, grey worktops and a freestanding vanity unit.
Small rural cloakroom in Chicago with beaded cabinets, light wood cabinets, a two-piece toilet, black tiles, stone tiles, grey walls, limestone flooring, an integrated sink, concrete worktops, grey floors, grey worktops and a freestanding vanity unit.
White Cloakroom with Concrete Worktops Ideas and Designs
1