White Cloakroom with Limestone Worktops Ideas and Designs
Refine by:
Budget
Sort by:Popular Today
1 - 20 of 38 photos
Item 1 of 3

Inspiration for a small classic cloakroom in Birmingham with white tiles, cement tiles, a built-in sink, limestone worktops, brown floors and beige worktops.
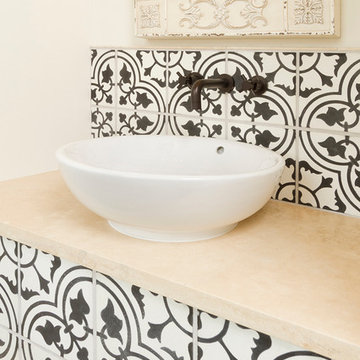
Photo by Seth Hannula
This is an example of a small mediterranean cloakroom in Minneapolis with a vessel sink, limestone worktops, a two-piece toilet, cement tiles, white walls and black and white tiles.
This is an example of a small mediterranean cloakroom in Minneapolis with a vessel sink, limestone worktops, a two-piece toilet, cement tiles, white walls and black and white tiles.
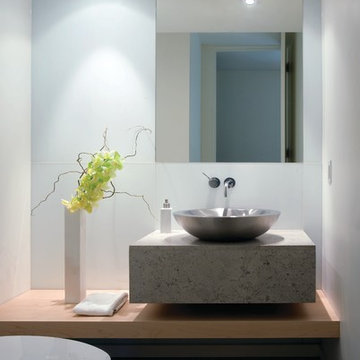
Modern Powder Room
This is an example of a large contemporary cloakroom in Other with a vessel sink, grey tiles, a one-piece toilet, white walls, limestone flooring and limestone worktops.
This is an example of a large contemporary cloakroom in Other with a vessel sink, grey tiles, a one-piece toilet, white walls, limestone flooring and limestone worktops.
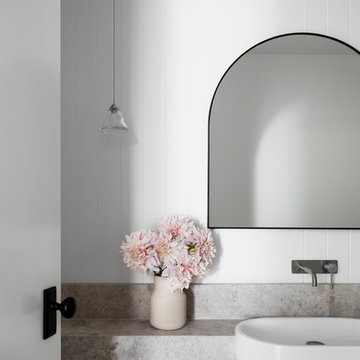
Powder Room
Photo Credit: Martina Gemmola
Styling: Bea + Co
Builder: Hart Builders
Inspiration for a contemporary cloakroom in Melbourne with flat-panel cabinets, black cabinets, a wall mounted toilet, white tiles, mirror tiles, white walls, a built-in sink, limestone worktops and grey worktops.
Inspiration for a contemporary cloakroom in Melbourne with flat-panel cabinets, black cabinets, a wall mounted toilet, white tiles, mirror tiles, white walls, a built-in sink, limestone worktops and grey worktops.
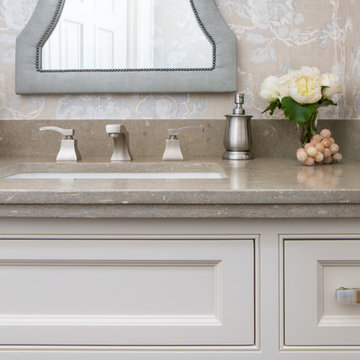
www.erikabiermanphotography.com
Design ideas for a small traditional cloakroom in Los Angeles with shaker cabinets, white cabinets, a one-piece toilet, dark hardwood flooring, a submerged sink and limestone worktops.
Design ideas for a small traditional cloakroom in Los Angeles with shaker cabinets, white cabinets, a one-piece toilet, dark hardwood flooring, a submerged sink and limestone worktops.
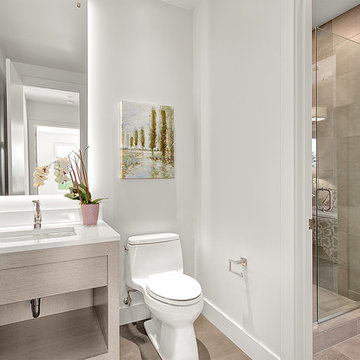
This is an example of a medium sized contemporary cloakroom in Seattle with open cabinets, light wood cabinets, a one-piece toilet, beige tiles, cement tiles, white walls, ceramic flooring, a submerged sink, limestone worktops and beige floors.
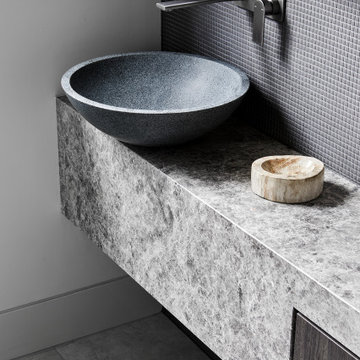
Inspiration for a small modern cloakroom in Melbourne with grey cabinets, a one-piece toilet, grey tiles, mosaic tiles, grey walls, ceramic flooring, a vessel sink, limestone worktops, grey floors, grey worktops, a built in vanity unit and flat-panel cabinets.

The floor plan of the powder room was left unchanged and the focus was directed at refreshing the space. The green slate vanity ties the powder room to the laundry, creating unison within this beautiful South-East Melbourne home. With brushed nickel features and an arched mirror, Jeyda has left us swooning over this timeless and luxurious bathroom
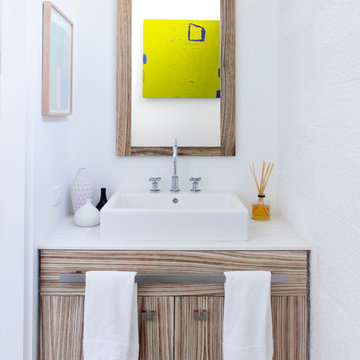
This 7,000 square foot space located is a modern weekend getaway for a modern family of four. The owners were looking for a designer who could fuse their love of art and elegant furnishings with the practicality that would fit their lifestyle. They owned the land and wanted to build their new home from the ground up. Betty Wasserman Art & Interiors, Ltd. was a natural fit to make their vision a reality.
Upon entering the house, you are immediately drawn to the clean, contemporary space that greets your eye. A curtain wall of glass with sliding doors, along the back of the house, allows everyone to enjoy the harbor views and a calming connection to the outdoors from any vantage point, simultaneously allowing watchful parents to keep an eye on the children in the pool while relaxing indoors. Here, as in all her projects, Betty focused on the interaction between pattern and texture, industrial and organic.
Project completed by New York interior design firm Betty Wasserman Art & Interiors, which serves New York City, as well as across the tri-state area and in The Hamptons.
For more about Betty Wasserman, click here: https://www.bettywasserman.com/
To learn more about this project, click here: https://www.bettywasserman.com/spaces/sag-harbor-hideaway/
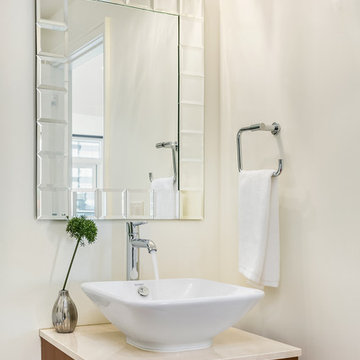
Photo of a small contemporary cloakroom in Seattle with flat-panel cabinets, dark wood cabinets, white walls, a vessel sink and limestone worktops.
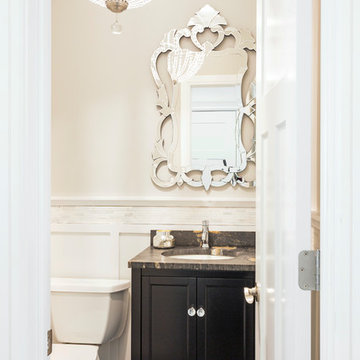
Kathleen O'Donnell
Photo of a small classic cloakroom in New York with shaker cabinets, brown cabinets, a one-piece toilet, grey tiles, grey walls, dark hardwood flooring, a submerged sink, limestone worktops and brown floors.
Photo of a small classic cloakroom in New York with shaker cabinets, brown cabinets, a one-piece toilet, grey tiles, grey walls, dark hardwood flooring, a submerged sink, limestone worktops and brown floors.
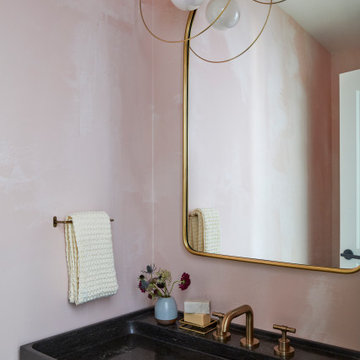
Small scandi cloakroom in San Francisco with black cabinets, pink walls, slate flooring, a wall-mounted sink, limestone worktops, grey floors, black worktops, a floating vanity unit and wallpapered walls.
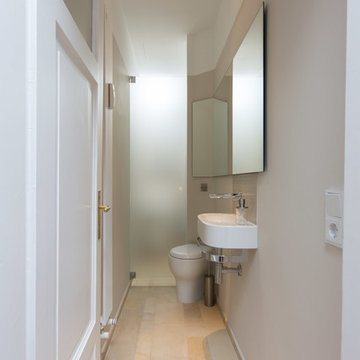
www.tegosophie.de
This is an example of a small contemporary cloakroom in Munich with flat-panel cabinets, white cabinets, a wall mounted toilet, beige tiles, limestone tiles, beige walls, limestone flooring, limestone worktops, beige floors and a wall-mounted sink.
This is an example of a small contemporary cloakroom in Munich with flat-panel cabinets, white cabinets, a wall mounted toilet, beige tiles, limestone tiles, beige walls, limestone flooring, limestone worktops, beige floors and a wall-mounted sink.
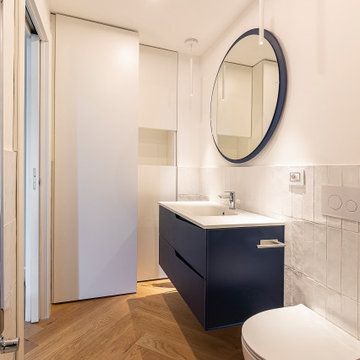
Design ideas for a small modern cloakroom in Milan with flat-panel cabinets, blue cabinets, a two-piece toilet, white tiles, ceramic tiles, yellow walls, light hardwood flooring, an integrated sink, limestone worktops, beige floors, white worktops and a freestanding vanity unit.
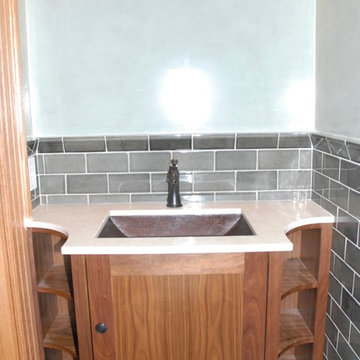
Photo of a small cloakroom in New York with recessed-panel cabinets, medium wood cabinets, metro tiles, a submerged sink, green tiles, green walls, limestone flooring, limestone worktops and beige floors.
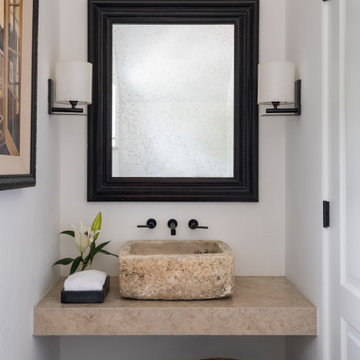
Design ideas for a small classic cloakroom in Austin with beaded cabinets, white cabinets, white walls, a vessel sink, limestone worktops, beige worktops and a floating vanity unit.
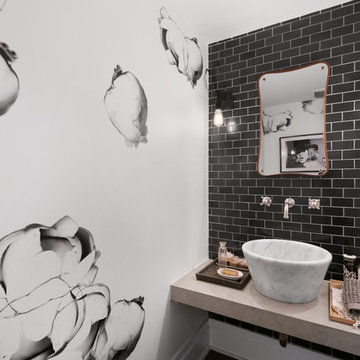
Photo of a small traditional cloakroom in New York with black tiles, multi-coloured walls, a vessel sink, limestone worktops and metro tiles.
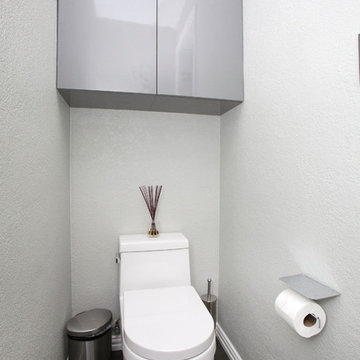
When luxury meets creativity.
Another spectacular white bathroom remodel designed and remodeled by Joseph & Berry Remodel | Design Build. This beautiful modern Carrara marble bathroom, Graff stainless steel hardware, custom made vanities, massage sprayer, hut tub, towel heater, wood tub stage and custom wood shelves.
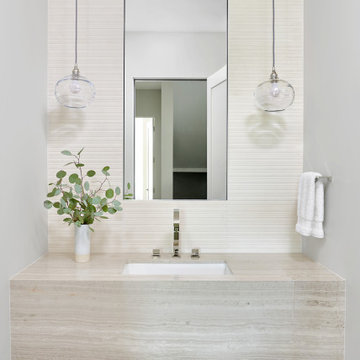
Powder room in Carbondale Colorado.
Inspiration for a large classic cloakroom in Denver with white tiles, ceramic tiles, grey walls, light hardwood flooring, a submerged sink, limestone worktops, brown floors, grey worktops and a floating vanity unit.
Inspiration for a large classic cloakroom in Denver with white tiles, ceramic tiles, grey walls, light hardwood flooring, a submerged sink, limestone worktops, brown floors, grey worktops and a floating vanity unit.
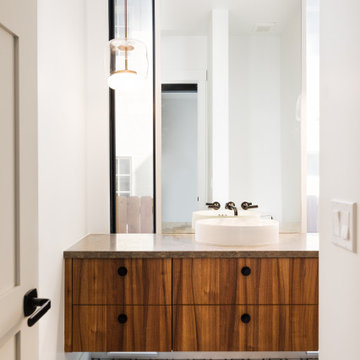
Design ideas for a medium sized modern cloakroom in Denver with flat-panel cabinets, medium wood cabinets, a one-piece toilet, white walls, mosaic tile flooring, a vessel sink, limestone worktops, multi-coloured floors, grey worktops and a floating vanity unit.
White Cloakroom with Limestone Worktops Ideas and Designs
1