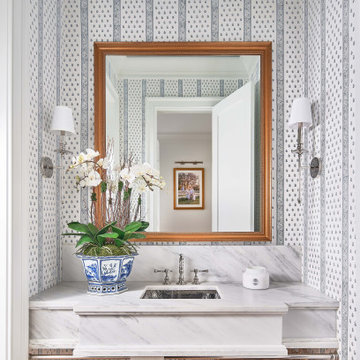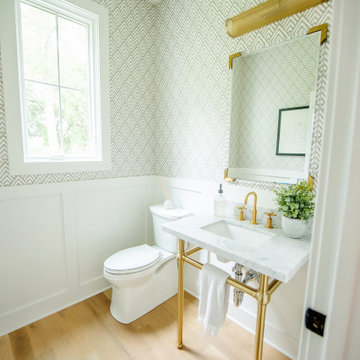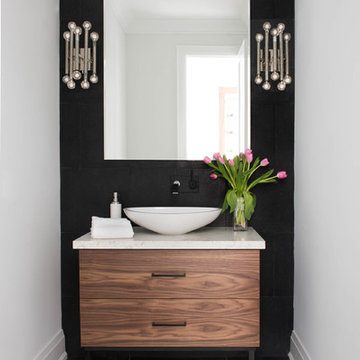White Cloakroom with Marble Worktops Ideas and Designs
Refine by:
Budget
Sort by:Popular Today
1 - 20 of 1,069 photos
Item 1 of 3

Design ideas for a small classic cloakroom in London with marble worktops and a floating vanity unit.

Design ideas for a classic cloakroom in London with recessed-panel cabinets, blue cabinets, multi-coloured walls, dark hardwood flooring, a submerged sink, marble worktops, brown floors, grey worktops, a built in vanity unit and wallpapered walls.

Design by Carol Luke.
Breakdown of the room:
Benjamin Moore HC 105 is on both the ceiling & walls. The darker color on the ceiling works b/c of the 10 ft height coupled w/the west facing window, lighting & white trim.
Trim Color: Benj Moore Decorator White.
Vanity is Wood-Mode Fine Custom Cabinetry: Wood-Mode Essex Recessed Door Style, Black Forest finish on cherry
Countertop/Backsplash - Franco’s Marble Shop: Calacutta Gold marble
Undermount Sink - Kohler “Devonshire”
Tile- Mosaic Tile: baseboards - polished Arabescato base moulding, Arabescato Black Dot basketweave
Crystal Ceiling light- Elk Lighting “Renaissance’
Sconces - Bellacor: “Normandie”, polished Nickel
Faucet - Kallista: “Tuxedo”, polished nickel
Mirror - Afina: “Radiance Venetian”
Toilet - Barclay: “Victoria High Tank”, white w/satin nickel trim & pull chain
Photo by Morgan Howarth.

A referral from an awesome client lead to this project that we paired with Tschida Construction.
We did a complete gut and remodel of the kitchen and powder bathroom and the change was so impactful.
We knew we couldn't leave the outdated fireplace and built-in area in the family room adjacent to the kitchen so we painted the golden oak cabinetry and updated the hardware and mantle.
The staircase to the second floor was also an area the homeowners wanted to address so we removed the landing and turn and just made it a straight shoot with metal spindles and new flooring.
The whole main floor got new flooring, paint, and lighting.

Powder Room remodel in Melrose, MA. Navy blue three-drawer vanity accented with a champagne bronze faucet and hardware, oversized mirror and flanking sconces centered on the main wall above the vanity and toilet, marble mosaic floor tile, and fresh & fun medallion wallpaper from Serena & Lily.

Inspiration for a beach style cloakroom in Other with light wood cabinets, travertine flooring, a submerged sink, marble worktops, white worktops, freestanding cabinets and multi-coloured walls.

Design ideas for a coastal cloakroom in Charlotte with white cabinets, a submerged sink, marble worktops, white worktops, a floating vanity unit and wallpapered walls.

This sophisticated powder bath creates a "wow moment" for guests when they turn the corner. The large geometric pattern on the wallpaper adds dimension and a tactile beaded texture. The custom black and gold vanity cabinet is the star of the show with its brass inlay around the cabinet doors and matching brass hardware. A lovely black and white marble top graces the vanity and compliments the wallpaper. The custom black and gold mirror and a golden lantern complete the space. Finally, white oak wood floors add a touch of warmth and a hot pink orchid packs a colorful punch.

Medium sized traditional cloakroom in Denver with shaker cabinets, black cabinets, a one-piece toilet, grey walls, ceramic flooring, a submerged sink, marble worktops, multi-coloured floors, white worktops and a floating vanity unit.

Inspiration for a small beach style cloakroom in Charleston with beaded cabinets, blue cabinets, blue walls, medium hardwood flooring, a submerged sink, marble worktops, brown floors, grey worktops, a freestanding vanity unit and wallpapered walls.

Powder room with asymmetrical design : marble counter, two hole faucet, custom mirror, and floating vanity with concealed drawer in matte graphite laminate

Photography: Garett + Carrie Buell of Studiobuell/ studiobuell.com
Small classic cloakroom in Nashville with freestanding cabinets, dark wood cabinets, a two-piece toilet, an integrated sink, marble worktops, white worktops, a freestanding vanity unit, wallpapered walls, multi-coloured walls, medium hardwood flooring and brown floors.
Small classic cloakroom in Nashville with freestanding cabinets, dark wood cabinets, a two-piece toilet, an integrated sink, marble worktops, white worktops, a freestanding vanity unit, wallpapered walls, multi-coloured walls, medium hardwood flooring and brown floors.

Contemporary cloakroom in Cincinnati with a two-piece toilet, white walls, light hardwood flooring, a wall-mounted sink, marble worktops, white worktops, a freestanding vanity unit and wallpapered walls.

Pretty powder room with navy blue vanity and nickel accents
Photo by Stacy Zarin Goldberg Photography
Inspiration for a small classic cloakroom in DC Metro with recessed-panel cabinets, blue cabinets, beige walls, dark hardwood flooring, a submerged sink, marble worktops, brown floors and grey worktops.
Inspiration for a small classic cloakroom in DC Metro with recessed-panel cabinets, blue cabinets, beige walls, dark hardwood flooring, a submerged sink, marble worktops, brown floors and grey worktops.

This Schumacher wallpaper elevates this custom powder bathroom.
Cate Black
Inspiration for a large retro cloakroom in Houston with marble worktops, grey worktops, multi-coloured walls and a submerged sink.
Inspiration for a large retro cloakroom in Houston with marble worktops, grey worktops, multi-coloured walls and a submerged sink.

Design ideas for a medium sized classic cloakroom in Dallas with shaker cabinets, beige cabinets, white walls, a submerged sink, marble worktops, white worktops and grey floors.

Leah Rae Photography
Photo of a small classic cloakroom in Edmonton with flat-panel cabinets, light wood cabinets, a one-piece toilet, black tiles, ceramic tiles, white walls, ceramic flooring, a vessel sink, marble worktops and white floors.
Photo of a small classic cloakroom in Edmonton with flat-panel cabinets, light wood cabinets, a one-piece toilet, black tiles, ceramic tiles, white walls, ceramic flooring, a vessel sink, marble worktops and white floors.

Medium sized contemporary cloakroom in San Francisco with flat-panel cabinets, dark wood cabinets, a one-piece toilet, white tiles, ceramic tiles, white walls, dark hardwood flooring, a submerged sink, marble worktops, brown floors and white worktops.

This is an example of a medium sized classic cloakroom in Sacramento with freestanding cabinets, grey cabinets, ceramic tiles, grey walls, ceramic flooring, a submerged sink and marble worktops.

Stephani Buchman
Inspiration for a contemporary cloakroom in Toronto with flat-panel cabinets, medium wood cabinets, a vessel sink, marble worktops, black walls and beige worktops.
Inspiration for a contemporary cloakroom in Toronto with flat-panel cabinets, medium wood cabinets, a vessel sink, marble worktops, black walls and beige worktops.
White Cloakroom with Marble Worktops Ideas and Designs
1