White Cloakroom with White Cabinets Ideas and Designs
Refine by:
Budget
Sort by:Popular Today
21 - 40 of 2,176 photos
Item 1 of 3

Andrew Pitzer Photography, Nancy Conner Design Styling
Design ideas for a small farmhouse cloakroom in New York with beaded cabinets, white cabinets, a two-piece toilet, green walls, mosaic tile flooring, a submerged sink, engineered stone worktops, white floors and white worktops.
Design ideas for a small farmhouse cloakroom in New York with beaded cabinets, white cabinets, a two-piece toilet, green walls, mosaic tile flooring, a submerged sink, engineered stone worktops, white floors and white worktops.
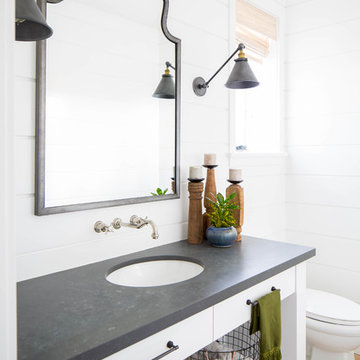
Build: Graystone Custom Builders, Interior Design: Blackband Design, Photography: Ryan Garvin
This is an example of a medium sized farmhouse cloakroom in Orange County with shaker cabinets, white cabinets, white tiles, white walls, medium hardwood flooring, a submerged sink, beige floors and grey worktops.
This is an example of a medium sized farmhouse cloakroom in Orange County with shaker cabinets, white cabinets, white tiles, white walls, medium hardwood flooring, a submerged sink, beige floors and grey worktops.
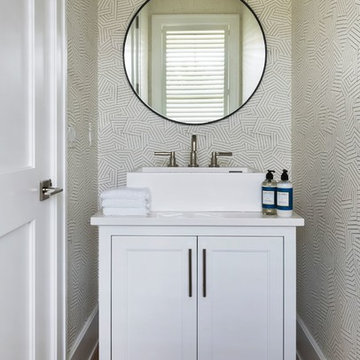
This is an example of a small nautical cloakroom in Providence with recessed-panel cabinets, white cabinets, light hardwood flooring, a vessel sink, brown floors and white worktops.
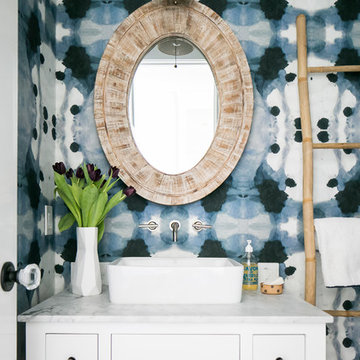
Ryan Garvin
Classic cloakroom in Orange County with white cabinets, multi-coloured walls, a vessel sink and white worktops.
Classic cloakroom in Orange County with white cabinets, multi-coloured walls, a vessel sink and white worktops.
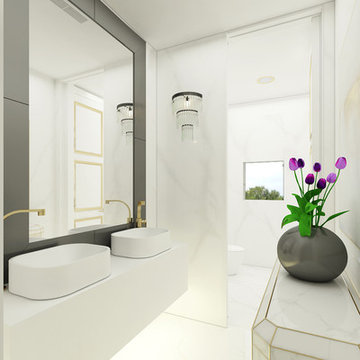
This is a view of our powder room design next to the majlis for our Emirate client. The intent is to create a modern and elegant environment for guests. We used luxury materials, a sleek design, and simpler elegant forms.
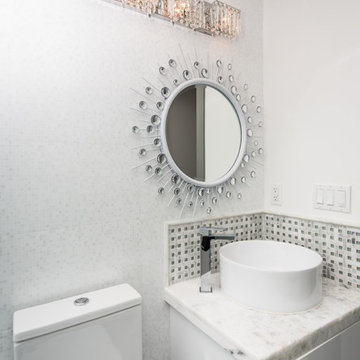
Photo of a contemporary cloakroom in Los Angeles with a vessel sink, flat-panel cabinets, white cabinets, white tiles, grey tiles, white walls and white worktops.

A modern powder room with bold decorative elements that are reminiscent of a homeowner's roots in India. A 36" gold butterfly mirror sits atop a bold wallpaper featuring wildlife and botanicals. The wallpaper is contrasted with a horizontal striped paper on 2 walls. Instead of centering a tiny mirror over the sink we used the whole wall, centering the mirror on the wall and flanking it with directional modern wall sconces.

Photo of a classic cloakroom in Austin with raised-panel cabinets, white cabinets, blue walls, a submerged sink, marble worktops and grey worktops.
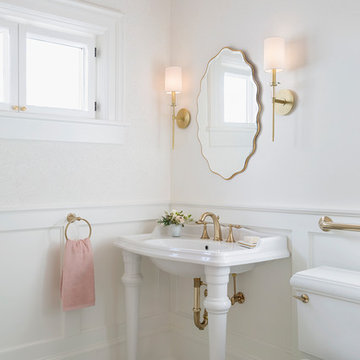
Andrea Rugg Photography
Photo of a small traditional cloakroom in Minneapolis with recessed-panel cabinets, white cabinets, a two-piece toilet, white walls, white floors, mosaic tile flooring and a wall-mounted sink.
Photo of a small traditional cloakroom in Minneapolis with recessed-panel cabinets, white cabinets, a two-piece toilet, white walls, white floors, mosaic tile flooring and a wall-mounted sink.

Photo of a small classic cloakroom in Chicago with open cabinets, white cabinets, a one-piece toilet, multi-coloured walls, light hardwood flooring, a wall-mounted sink, brown floors, white worktops, a freestanding vanity unit and wallpapered walls.
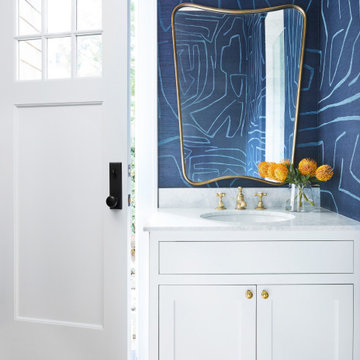
Interior Design, Custom Furniture Design & Art Curation by Chango & Co.
Medium sized beach style cloakroom in New York with white cabinets, marble worktops, brown floors, white worktops, a built in vanity unit, shaker cabinets, blue walls, medium hardwood flooring, a submerged sink and wallpapered walls.
Medium sized beach style cloakroom in New York with white cabinets, marble worktops, brown floors, white worktops, a built in vanity unit, shaker cabinets, blue walls, medium hardwood flooring, a submerged sink and wallpapered walls.
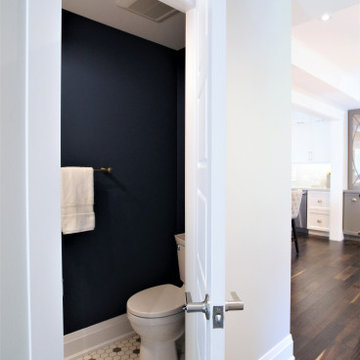
This is an example of a small traditional cloakroom in Toronto with shaker cabinets, white cabinets, a two-piece toilet, blue walls, mosaic tile flooring, an integrated sink, solid surface worktops, multi-coloured floors and white worktops.
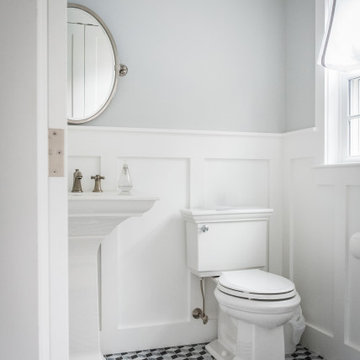
Medium sized classic cloakroom in Boston with white cabinets, a two-piece toilet, grey walls, mosaic tile flooring, a pedestal sink and grey floors.

Inspiration for a small classic cloakroom in Los Angeles with white cabinets, a one-piece toilet, multi-coloured walls, dark hardwood flooring, a submerged sink, marble worktops, brown floors, recessed-panel cabinets and white worktops.

Our clients called us wanting to not only update their master bathroom but to specifically make it more functional. She had just had knee surgery, so taking a shower wasn’t easy. They wanted to remove the tub and enlarge the shower, as much as possible, and add a bench. She really wanted a seated makeup vanity area, too. They wanted to replace all vanity cabinets making them one height, and possibly add tower storage. With the current layout, they felt that there were too many doors, so we discussed possibly using a barn door to the bedroom.
We removed the large oval bathtub and expanded the shower, with an added bench. She got her seated makeup vanity and it’s placed between the shower and the window, right where she wanted it by the natural light. A tilting oval mirror sits above the makeup vanity flanked with Pottery Barn “Hayden” brushed nickel vanity lights. A lit swing arm makeup mirror was installed, making for a perfect makeup vanity! New taller Shiloh “Eclipse” bathroom cabinets painted in Polar with Slate highlights were installed (all at one height), with Kohler “Caxton” square double sinks. Two large beautiful mirrors are hung above each sink, again, flanked with Pottery Barn “Hayden” brushed nickel vanity lights on either side. Beautiful Quartzmasters Polished Calacutta Borghini countertops were installed on both vanities, as well as the shower bench top and shower wall cap.
Carrara Valentino basketweave mosaic marble tiles was installed on the shower floor and the back of the niches, while Heirloom Clay 3x9 tile was installed on the shower walls. A Delta Shower System was installed with both a hand held shower and a rainshower. The linen closet that used to have a standard door opening into the middle of the bathroom is now storage cabinets, with the classic Restoration Hardware “Campaign” pulls on the drawers and doors. A beautiful Birch forest gray 6”x 36” floor tile, laid in a random offset pattern was installed for an updated look on the floor. New glass paneled doors were installed to the closet and the water closet, matching the barn door. A gorgeous Shades of Light 20” “Pyramid Crystals” chandelier was hung in the center of the bathroom to top it all off!
The bedroom was painted a soothing Magnetic Gray and a classic updated Capital Lighting “Harlow” Chandelier was hung for an updated look.
We were able to meet all of our clients needs by removing the tub, enlarging the shower, installing the seated makeup vanity, by the natural light, right were she wanted it and by installing a beautiful barn door between the bathroom from the bedroom! Not only is it beautiful, but it’s more functional for them now and they love it!
Design/Remodel by Hatfield Builders & Remodelers | Photography by Versatile Imaging
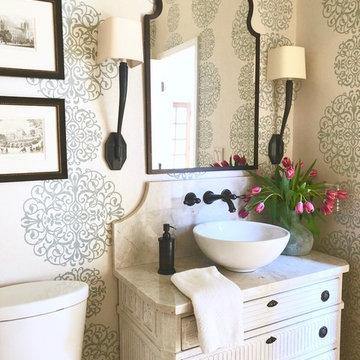
Medium sized traditional cloakroom in Atlanta with freestanding cabinets, white cabinets, a two-piece toilet, blue walls, light hardwood flooring, a vessel sink and quartz worktops.
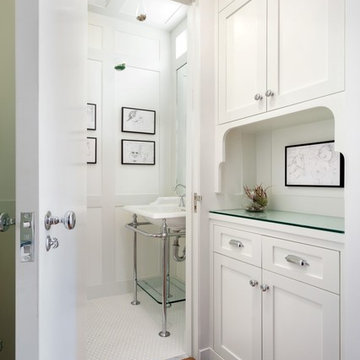
Design ideas for a small classic cloakroom in New York with shaker cabinets, white cabinets, a two-piece toilet, white walls, mosaic tile flooring, a console sink and white floors.
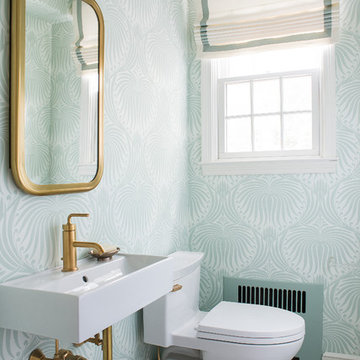
Photography: Ben Gebo
Inspiration for a small traditional cloakroom in Boston with blue walls, a trough sink, solid surface worktops, shaker cabinets, white cabinets, a wall mounted toilet, white tiles, stone tiles, mosaic tile flooring and white floors.
Inspiration for a small traditional cloakroom in Boston with blue walls, a trough sink, solid surface worktops, shaker cabinets, white cabinets, a wall mounted toilet, white tiles, stone tiles, mosaic tile flooring and white floors.
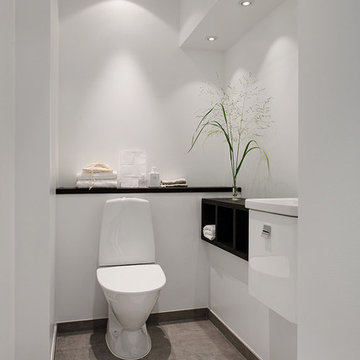
This is an example of a medium sized scandinavian cloakroom in Gothenburg with flat-panel cabinets, white cabinets, a two-piece toilet and grey floors.
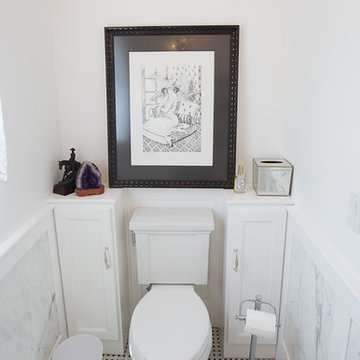
Plain Jane Photography
This is an example of a small classic cloakroom in Phoenix with a wall-mounted sink, flat-panel cabinets, marble worktops, a two-piece toilet, white walls, mosaic tile flooring and white cabinets.
This is an example of a small classic cloakroom in Phoenix with a wall-mounted sink, flat-panel cabinets, marble worktops, a two-piece toilet, white walls, mosaic tile flooring and white cabinets.
White Cloakroom with White Cabinets Ideas and Designs
2