White Conservatory with a Standard Fireplace Ideas and Designs
Refine by:
Budget
Sort by:Popular Today
1 - 20 of 204 photos
Item 1 of 3

Coastal conservatory in Minneapolis with light hardwood flooring, a standard fireplace, a stone fireplace surround, a standard ceiling and a chimney breast.
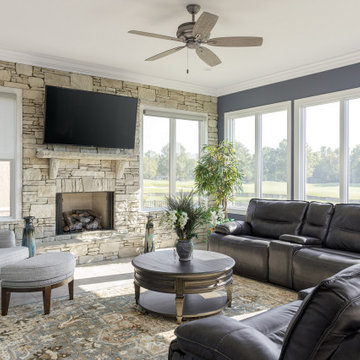
Classic conservatory in Other with a standard fireplace, a stacked stone fireplace surround and a standard ceiling.

Lake Oconee Real Estate Photography
Sherwin Williams
Inspiration for a medium sized traditional conservatory in Other with brick flooring, a standard fireplace, a wooden fireplace surround, a standard ceiling and red floors.
Inspiration for a medium sized traditional conservatory in Other with brick flooring, a standard fireplace, a wooden fireplace surround, a standard ceiling and red floors.
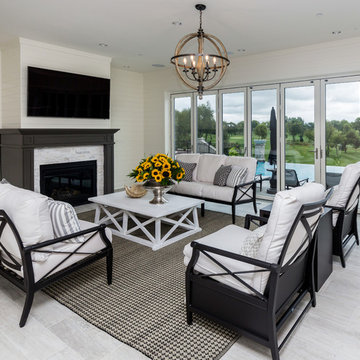
This is an example of a traditional conservatory in Other with painted wood flooring, a standard fireplace, a stone fireplace surround, a standard ceiling and white floors.
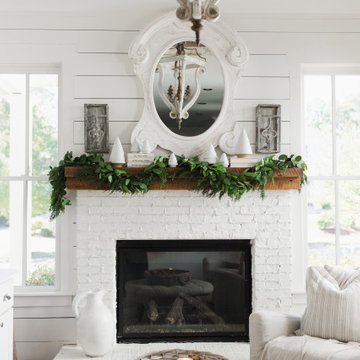
Romantic conservatory in Atlanta with a standard fireplace and a brick fireplace surround.
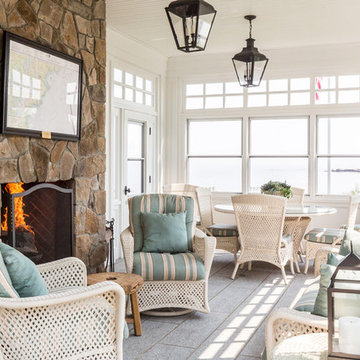
Coastal conservatory in Portland Maine with a standard fireplace, a stone fireplace surround, a standard ceiling and grey floors.
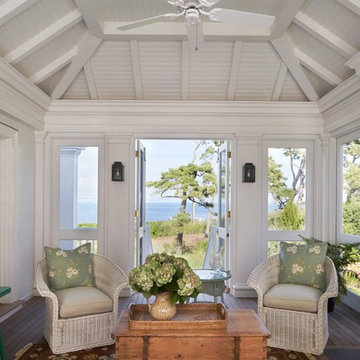
Medium sized nautical conservatory in Boston with dark hardwood flooring, a standard fireplace, a stone fireplace surround and a standard ceiling.

This is an example of a traditional conservatory in Chicago with a standard fireplace, a stone fireplace surround, a standard ceiling and a chimney breast.

The homeowners contacted Barbara Elza Hirsch to redesign three rooms. They were looking to create a New England Coastal inspired home with transitional, modern and Scandinavian influences. This Living Room
was a blank slate room with lots of windows, vaulted ceiling with exposed wood beams, direct view and access to the backyard and pool. The floor was made of tumbled marble tile and the fireplace needed to be completely redesigned. This room was to be used as Living Room and a television was to be placed above the fireplace.
Barbara came up with a fireplace mantel and surround design that was clean and streamlined and would blend well with the owners’ style. Black slate stone was used for the surround and the mantel is made of wood.
The color scheme included pale blues, whites, greys and a light terra cotta color.
Photography by Jared Kuzia

Martha O'Hara Interiors, Interior Design & Photo Styling | L Cramer Builders, Builder | Troy Thies, Photography | Murphy & Co Design, Architect |
Please Note: All “related,” “similar,” and “sponsored” products tagged or listed by Houzz are not actual products pictured. They have not been approved by Martha O’Hara Interiors nor any of the professionals credited. For information about our work, please contact design@oharainteriors.com.

This is an example of a large classic conservatory in Minneapolis with porcelain flooring, a metal fireplace surround, a standard ceiling, a standard fireplace and a chimney breast.
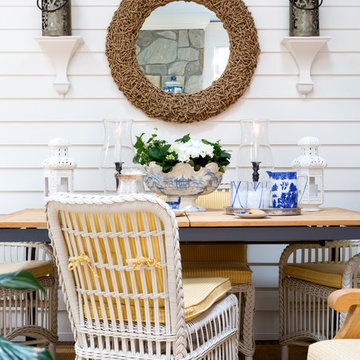
Medium sized coastal conservatory in DC Metro with medium hardwood flooring, a standard fireplace, a stone fireplace surround, a standard ceiling and brown floors.
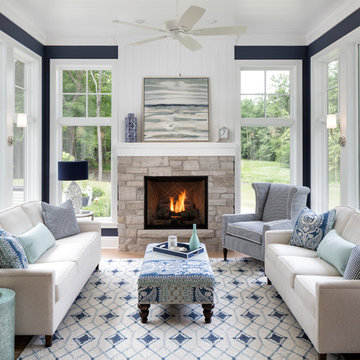
2018 Artisan Home Tour
Photo: LandMark Photography
Builder: Narr Construction
This is an example of a coastal conservatory in Minneapolis with light hardwood flooring, a standard fireplace, a stone fireplace surround and a standard ceiling.
This is an example of a coastal conservatory in Minneapolis with light hardwood flooring, a standard fireplace, a stone fireplace surround and a standard ceiling.
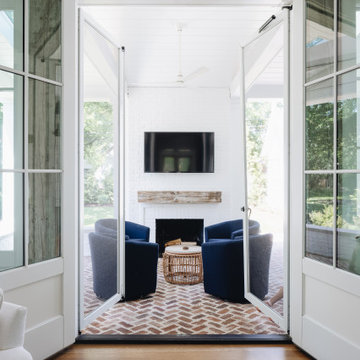
Back porch entertaining space with fireplace, outdoor kitchen, wood storage, refrigeration, brick pavers, skylights and lots of room for guests
Design ideas for a medium sized country conservatory in Chicago with brick flooring, a standard fireplace, a brick fireplace surround and a skylight.
Design ideas for a medium sized country conservatory in Chicago with brick flooring, a standard fireplace, a brick fireplace surround and a skylight.

Architecture : Martin Dufour architecte
Photographe : Ulysse Lemerise
Contemporary conservatory in Montreal with a standard fireplace, a stone fireplace surround, a standard ceiling and a chimney breast.
Contemporary conservatory in Montreal with a standard fireplace, a stone fireplace surround, a standard ceiling and a chimney breast.
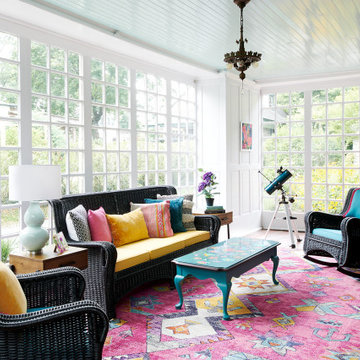
With limited travel options available during the pandemic, everyone is spending lots more time at home. Many are even looking for ways to incorporate interior design elements from their favorite destinations into their spaces: this lets you feel like you’re traveling, even when you’re not. This project was my own personal quarantine design dream: to create an interior scheme for my sunroom that captures the color, joy and exuberance of those brilliant indoor/outdoor spaces you find in Mexico. My sunroom is filled with sunshine, and sunshine makes my kids think of two beach vacations we took to Cancun. Since we couldn't take them there, or anywhere, I decided to bring a little bit of Mexico home.
As a backdrop, I embraced our floor to ceiling windows, great white wood paneled walls, and terra cotta floor tile, and added a soothing blue green paint to the beadboard ceiling, which to me is the color of a pool (Sherwin Williams Waterfall).
Over the terra cotta tile, I layered a bright pink rug and pulled out the turquoise and yellow accents for the furniture. The furniture is at least 60 years old and will not fit out of the doors, so I had it resprayed in place and had new cushions made in indoor outdoor fabric (and trimmed it in hot pink tape). On the sofa and chair, I collected brightly colored pillows, including one that is authentic Peruvian craftwork. A teal telescope tempts young stargazers.
The piece de resistance of this whole seating grouping is the coffee table. It was originally a stained wood coffee table that inhabited my in-laws’ living room in pristine condition for many years. Then it came to my house, where my son proceeded to bang his trains against it and generally abused and dented it. I had it sanded down and painted Sherwin Williams Green Bay. Over this teal colored base, my mother, who’s an artist, painted the most beautiful design of birds and flowers for me based on the Otomi tradition of Mexican embroidery. Otomi embroidery motifs typically incorporate animals and plants native to the Tenango area in central Mexico.
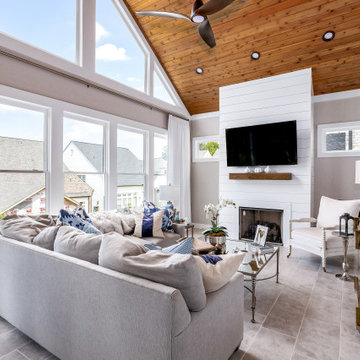
Our clients came to us looking to transform their existing deck into a gorgeous, light-filled, sun room that could be enjoyed all year long in their Sandy Springs home. The full height, white, shiplap fireplace and dark brown floating mantle compliment the vaulted, tongue & groove ceiling and light porcelain floor tile. The large windows provide an abundance of natural light and creates a relaxing and inviting space in this transitional four-season room.
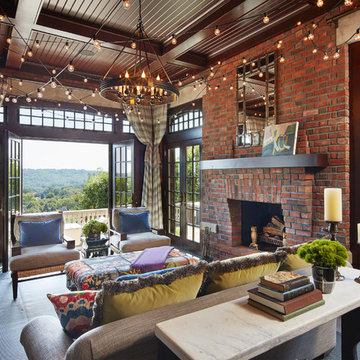
Corey Gaffer
Classic conservatory in Minneapolis with a standard fireplace, a brick fireplace surround, a standard ceiling and feature lighting.
Classic conservatory in Minneapolis with a standard fireplace, a brick fireplace surround, a standard ceiling and feature lighting.
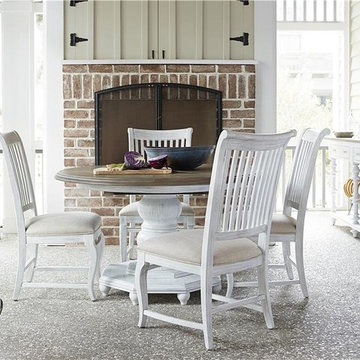
Photo of a medium sized coastal conservatory in San Diego with a standard fireplace, a brick fireplace surround, a standard ceiling, concrete flooring and grey floors.

Located in a beautiful spot within Wellesley, Massachusetts, Sunspace Design played a key role in introducing this architectural gem to a client’s home—a custom double hip skylight crowning a gorgeous room. The resulting construction offers fluid transitions between indoor and outdoor spaces within the home, and blends well with the existing architecture.
The skylight boasts solid mahogany framing with a robust steel sub-frame. Durability meets sophistication. We used a layer of insulated tempered glass atop heat-strengthened laminated safety glass, further enhanced with a PPG Solarban 70 coating, to ensure optimal thermal performance. The dual-sealed, argon gas-filled glass system is efficient and resilient against oft-challenging New England weather.
Collaborative effort was key to the project’s success. MASS Architect, with their skylight concept drawings, inspired the project’s genesis, while Sunspace prepared a full suite of engineered shop drawings to complement the concepts. The local general contractor's preliminary framing and structural curb preparation accelerated our team’s installation of the skylight. As the frame was assembled at the Sunspace Design shop and positioned above the room via crane operation, a swift two-day field installation saved time and expense for all involved.
At Sunspace Design we’re all about pairing natural light with refined architecture. This double hip skylight is a focal point in the new room that welcomes the sun’s radiance into the heart of the client’s home. We take pride in our role, from engineering to fabrication, careful transportation, and quality installation. Our projects are journeys where architectural ideas are transformed into tangible, breathtaking spaces that elevate the way we live and create memories.
White Conservatory with a Standard Fireplace Ideas and Designs
1