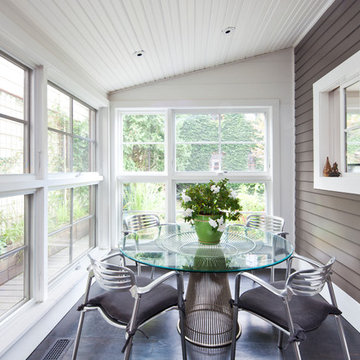White Conservatory with Grey Floors Ideas and Designs
Refine by:
Budget
Sort by:Popular Today
121 - 140 of 414 photos
Item 1 of 3
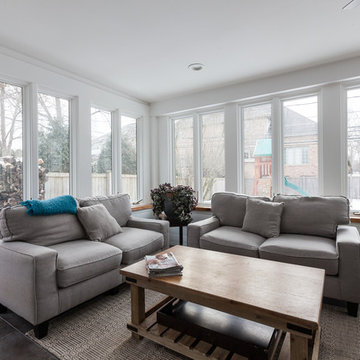
This is an example of a medium sized eclectic conservatory in Chicago with ceramic flooring, no fireplace, a standard ceiling and grey floors.
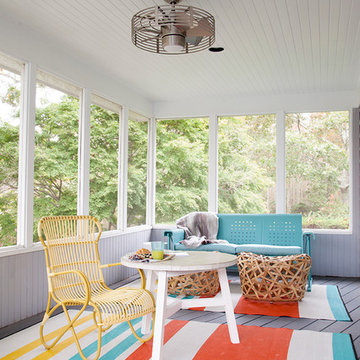
Raquel Langworthy
Inspiration for a bohemian conservatory in New York with grey floors.
Inspiration for a bohemian conservatory in New York with grey floors.
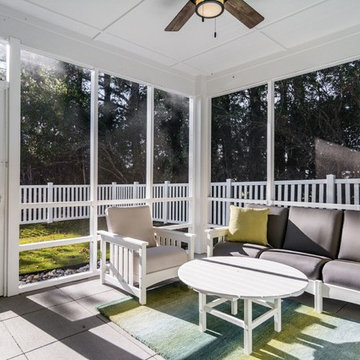
Design ideas for a medium sized traditional conservatory in Other with concrete flooring, no fireplace, a standard ceiling and grey floors.
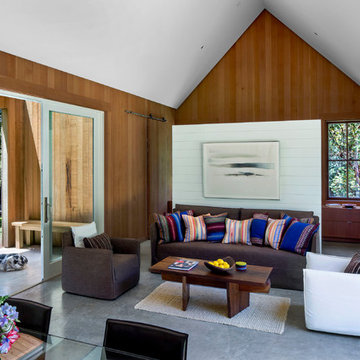
David Wakely
Farmhouse conservatory in San Francisco with a standard ceiling, grey floors and a feature wall.
Farmhouse conservatory in San Francisco with a standard ceiling, grey floors and a feature wall.
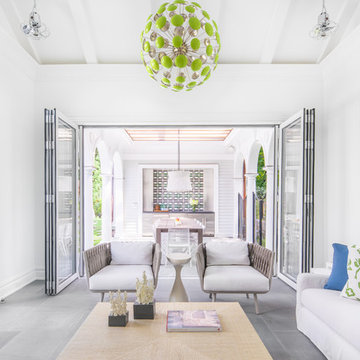
Coastal conservatory in New York with no fireplace, a standard ceiling and grey floors.
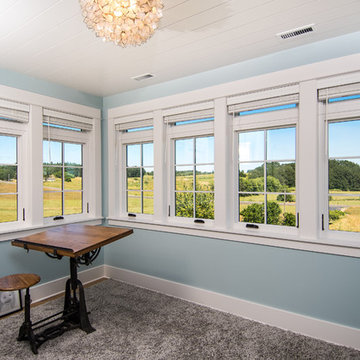
This 1914 family farmhouse was passed down from the original owners to their grandson and his young family. The original goal was to restore the old home to its former glory. However, when we started planning the remodel, we discovered the foundation needed to be replaced, the roof framing didn’t meet code, all the electrical, plumbing and mechanical would have to be removed, siding replaced, and much more. We quickly realized that instead of restoring the home, it would be more cost effective to deconstruct the home, recycle the materials, and build a replica of the old house using as much of the salvaged materials as we could.
The design of the new construction is greatly influenced by the old home with traditional craftsman design interiors. We worked with a deconstruction specialist to salvage the old-growth timber and reused or re-purposed many of the original materials. We moved the house back on the property, connecting it to the existing garage, and lowered the elevation of the home which made it more accessible to the existing grades. The new home includes 5-panel doors, columned archways, tall baseboards, reused wood for architectural highlights in the kitchen, a food-preservation room, exercise room, playful wallpaper in the guest bath and fun era-specific fixtures throughout.
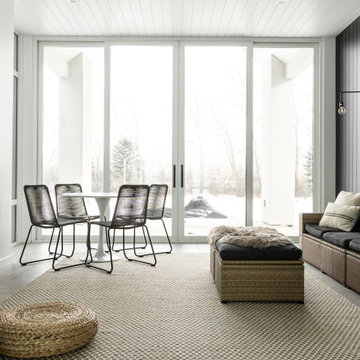
Design ideas for a contemporary conservatory in Other with concrete flooring, a standard fireplace, a standard ceiling, grey floors and a feature wall.
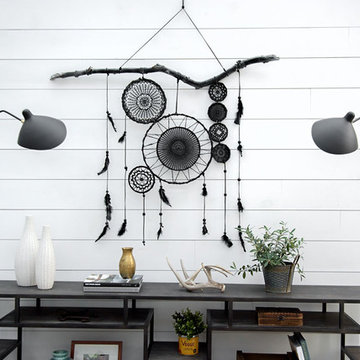
Farmhouse conservatory in Other with ceramic flooring, a glass ceiling and grey floors.
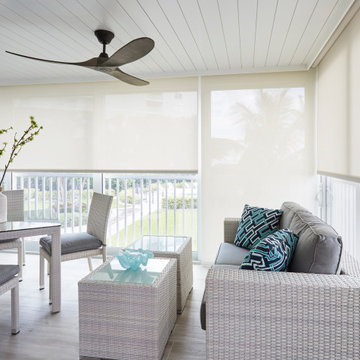
This Condo was in sad shape. The clients bought and knew it was going to need a over hall. We opened the kitchen to the living, dining, and lanai. Removed doors that were not needed in the hall to give the space a more open feeling as you move though the condo. The bathroom were gutted and re - invented to storage galore. All the while keeping in the coastal style the clients desired. Navy was the accent color we used throughout the condo. This new look is the clients to a tee.
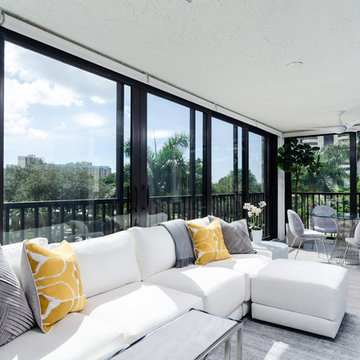
Inspiration for a medium sized contemporary conservatory in Miami with porcelain flooring, no fireplace, a standard ceiling and grey floors.
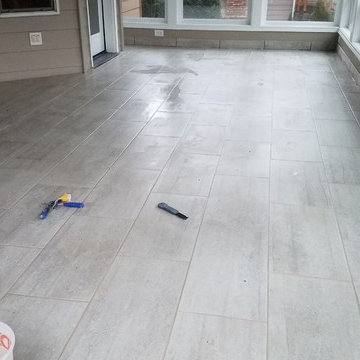
During renovation
Medium sized modern conservatory in Portland with porcelain flooring, a standard ceiling and grey floors.
Medium sized modern conservatory in Portland with porcelain flooring, a standard ceiling and grey floors.
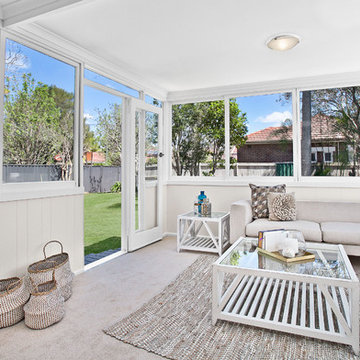
Refreshed throughout to display its classical Federation features, the home showcases multiple sundrenched living areas and charismatic wraparound gardens; innately warm and inviting.
-Crisply painted inside and out, brand-new carpeting
-Formal lounge with decorative fireplace, linked dining room
-Large separate family and dining room at the rear bathed in sunlight through walls of glass
-Expansive level backyard planted with mature flowering trees
-Leaded timber windows, high ornate ceilings throughout
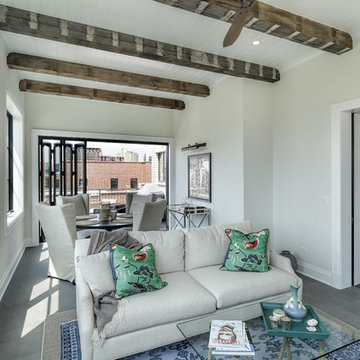
This is an example of a large classic conservatory in Chicago with porcelain flooring, a standard fireplace, a brick fireplace surround and grey floors.
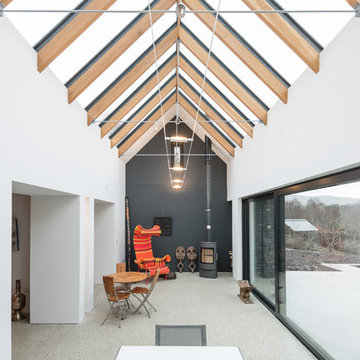
Photo of a contemporary conservatory in Cork with a glass ceiling and grey floors.
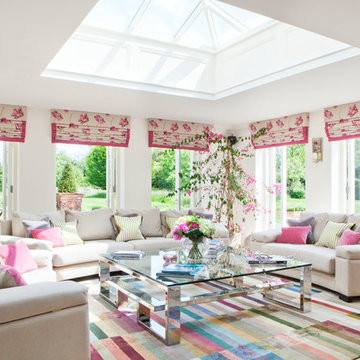
A colourful Orangery leads beautifully in to my client's garden. Gorgeous Manuel Canovas fabrics for the blinds, with a jazzy Rug Company rug.
Photo of a large contemporary conservatory in Oxfordshire with limestone flooring, a skylight and grey floors.
Photo of a large contemporary conservatory in Oxfordshire with limestone flooring, a skylight and grey floors.
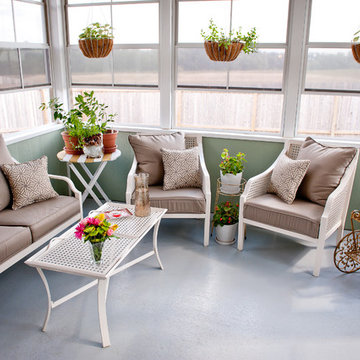
Rhiannon Trask, Lollipop Photography
Inspiration for a contemporary conservatory in St Louis with concrete flooring and grey floors.
Inspiration for a contemporary conservatory in St Louis with concrete flooring and grey floors.
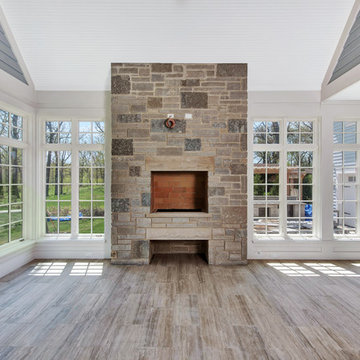
Sunroom with stone fireplace
Inspiration for a large traditional conservatory in Chicago with ceramic flooring, a standard fireplace, a stone fireplace surround, a standard ceiling and grey floors.
Inspiration for a large traditional conservatory in Chicago with ceramic flooring, a standard fireplace, a stone fireplace surround, a standard ceiling and grey floors.
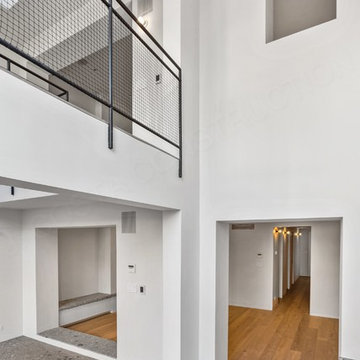
Photo of a medium sized modern conservatory in New York with concrete flooring, a standard fireplace, a stone fireplace surround and grey floors.
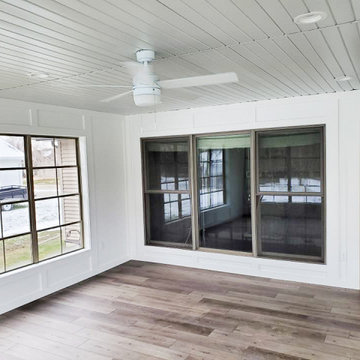
This three seasons addition is a great sunroom during the warmer months.
Design ideas for a large traditional conservatory in Other with vinyl flooring, no fireplace, a standard ceiling and grey floors.
Design ideas for a large traditional conservatory in Other with vinyl flooring, no fireplace, a standard ceiling and grey floors.
White Conservatory with Grey Floors Ideas and Designs
7
