White Dining Room with a Vaulted Ceiling Ideas and Designs
Refine by:
Budget
Sort by:Popular Today
201 - 220 of 687 photos
Item 1 of 3
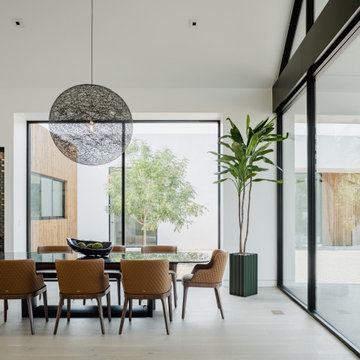
Photos by Roehner + Ryan
Modern open plan dining room in Phoenix with white walls, light hardwood flooring and a vaulted ceiling.
Modern open plan dining room in Phoenix with white walls, light hardwood flooring and a vaulted ceiling.
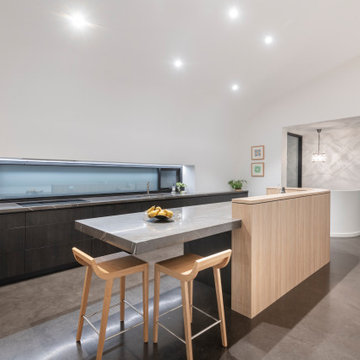
Black Burnished Concrete throughout this architecturally designed home by Weststyle.
The Concrete Floor on this project won the REsidential category of the 2019 Hanley Woods Polished Concrete Awards.
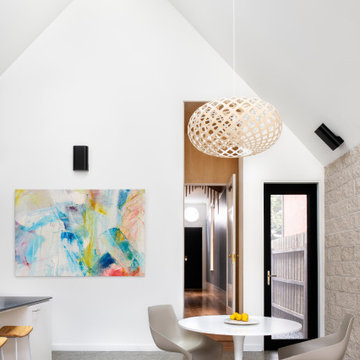
Photo of a contemporary dining room in Melbourne with white walls, grey floors and a vaulted ceiling.
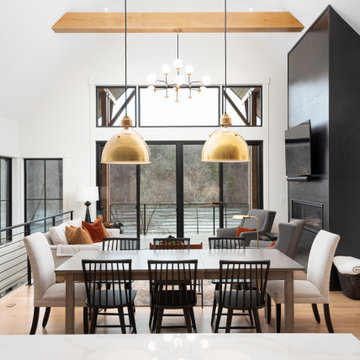
Medium sized kitchen/dining room in Other with white walls, medium hardwood flooring, a ribbon fireplace, a concrete fireplace surround and a vaulted ceiling.
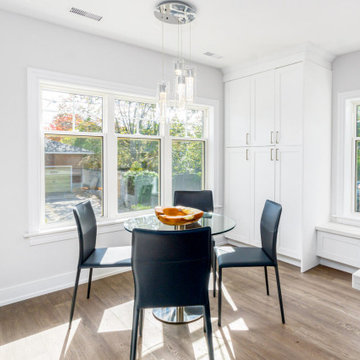
Inspiration for a large modern dining room in Toronto with banquette seating, white walls, medium hardwood flooring, no fireplace, brown floors, a vaulted ceiling and feature lighting.
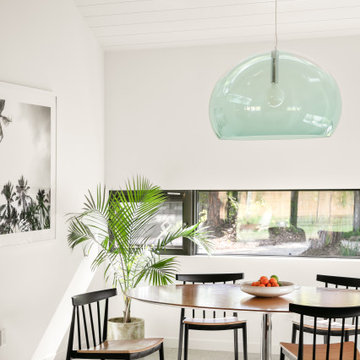
Inspiration for a medium sized contemporary open plan dining room in Tampa with white walls, concrete flooring, no fireplace, grey floors and a vaulted ceiling.
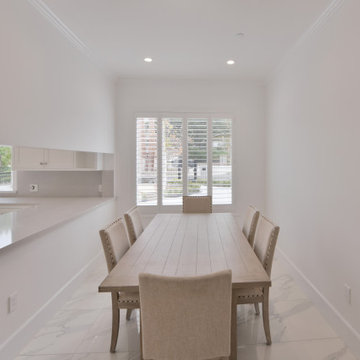
@BuildCisco 1-877-BUILD-57
Photo of a large classic dining room in Los Angeles with banquette seating, white walls, marble flooring, white floors and a vaulted ceiling.
Photo of a large classic dining room in Los Angeles with banquette seating, white walls, marble flooring, white floors and a vaulted ceiling.
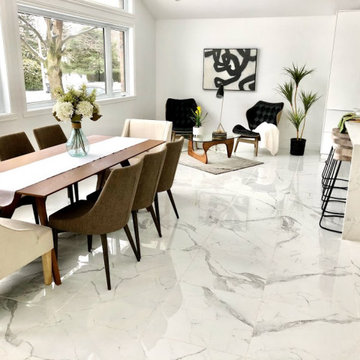
Inspiration for a huge open concept modern house with high ceiling, dark wood floor. White marble counter tops, white quartz backsplash, white quartz kitchen island, white flat-panel cabinets and white walls. White quartz floor in the dining room .1.2 millions$
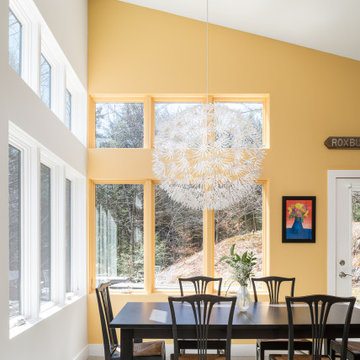
This home in the Mad River Valley measures just a tad over 1,000 SF and was inspired by the book The Not So Big House by Sarah Suskana. Some notable features are the dyed and polished concrete floors, bunk room that sleeps six, and an open floor plan with vaulted ceilings in the living space.
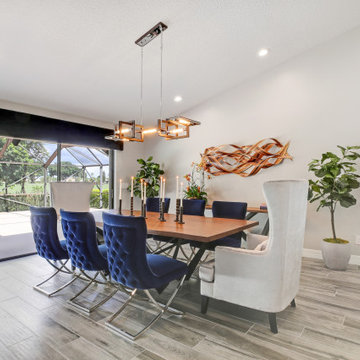
Dining Room
Photo of a medium sized contemporary kitchen/dining room in Miami with grey walls, porcelain flooring, grey floors and a vaulted ceiling.
Photo of a medium sized contemporary kitchen/dining room in Miami with grey walls, porcelain flooring, grey floors and a vaulted ceiling.
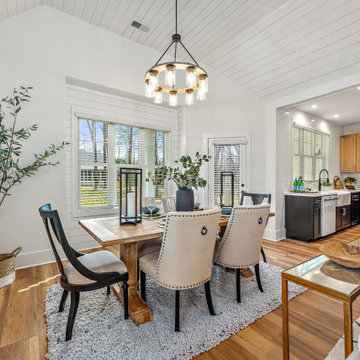
new construction open concept dining room by bridwell builders and gracious home interiors
Large modern kitchen/dining room in Charlotte with white walls, laminate floors, brown floors, a vaulted ceiling and tongue and groove walls.
Large modern kitchen/dining room in Charlotte with white walls, laminate floors, brown floors, a vaulted ceiling and tongue and groove walls.
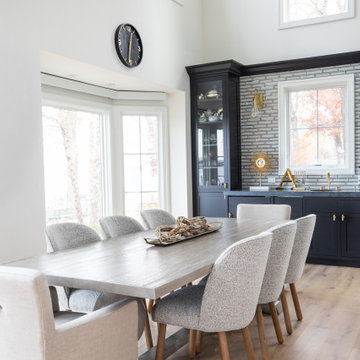
This is an example of an open plan dining room in Chicago with white walls, medium hardwood flooring, a standard fireplace, a timber clad chimney breast, brown floors, a vaulted ceiling and tongue and groove walls.

TEAM
Architect: LDa Architecture & Interiors
Interior Design: LDa Architecture & Interiors
Builder: Stefco Builders
Landscape Architect: Hilarie Holdsworth Design
Photographer: Greg Premru
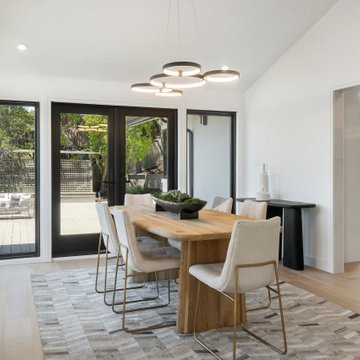
Contemporary enclosed dining room in San Francisco with white walls, light hardwood flooring, beige floors and a vaulted ceiling.
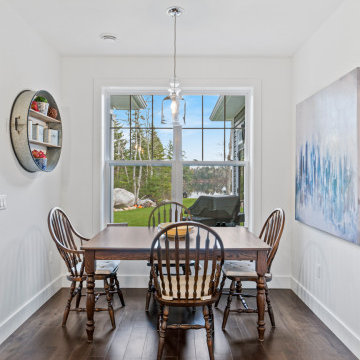
Small coastal dining room in Other with banquette seating, white walls, medium hardwood flooring, brown floors and a vaulted ceiling.
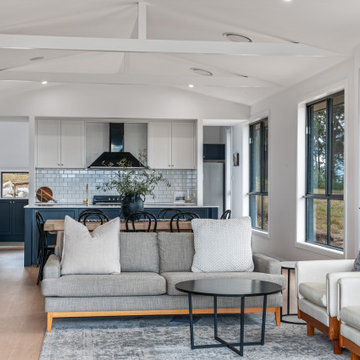
Kitchen Dining Living Area
This is an example of a medium sized farmhouse open plan dining room in Newcastle - Maitland with white walls, laminate floors, beige floors and a vaulted ceiling.
This is an example of a medium sized farmhouse open plan dining room in Newcastle - Maitland with white walls, laminate floors, beige floors and a vaulted ceiling.
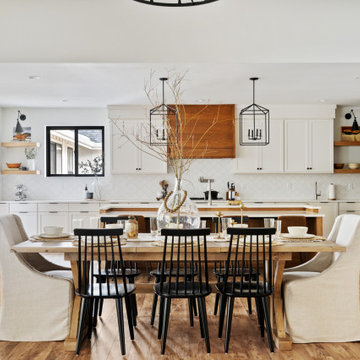
This is an example of a large farmhouse open plan dining room in Portland with white walls, laminate floors, a standard fireplace, a brick fireplace surround, brown floors and a vaulted ceiling.
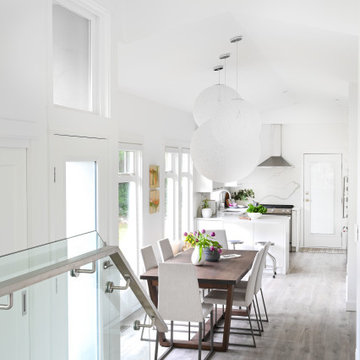
This 1990's home, located in North Vancouver's Lynn Valley neighbourhood, had high ceilings and a great open plan layout but the decor was straight out of the 90's complete with sponge painted walls in dark earth tones. The owners, a young professional couple, enlisted our help to take it from dated and dreary to modern and bright. We started by removing details like chair rails and crown mouldings, that did not suit the modern architectural lines of the home. We replaced the heavily worn wood floors with a new high end, light coloured, wood-look laminate that will withstand the wear and tear from their two energetic golden retrievers. Since the main living space is completely open plan it was important that we work with simple consistent finishes for a clean modern look. The all white kitchen features flat doors with minimal hardware and a solid surface marble-look countertop and backsplash. We modernized all of the lighting and updated the bathrooms and master bedroom as well. The only departure from our clean modern scheme is found in the dressing room where the client was looking for a more dressed up feminine feel but we kept a thread of grey consistent even in this more vivid colour scheme. This transformation, featuring the clients' gorgeous original artwork and new custom designed furnishings is admittedly one of our favourite projects to date!
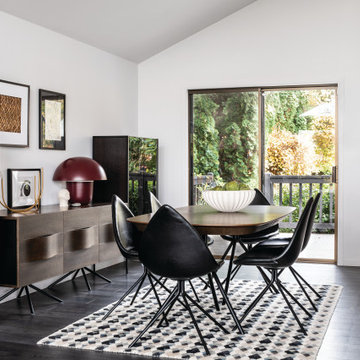
Photo of a medium sized contemporary kitchen/dining room in Seattle with white walls, laminate floors, black floors, a vaulted ceiling and no fireplace.
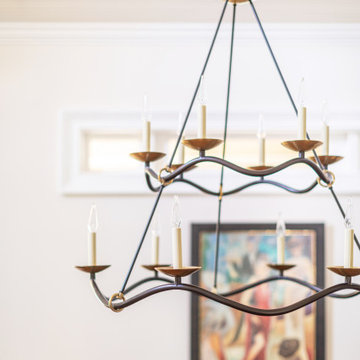
Photo of a large traditional dining room in Atlanta with banquette seating, white walls, dark hardwood flooring, no fireplace, brown floors and a vaulted ceiling.
White Dining Room with a Vaulted Ceiling Ideas and Designs
11