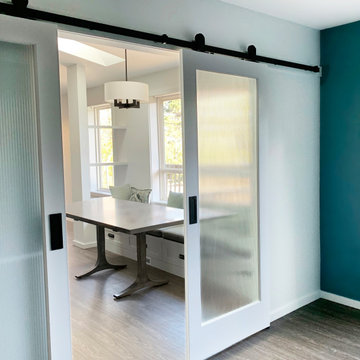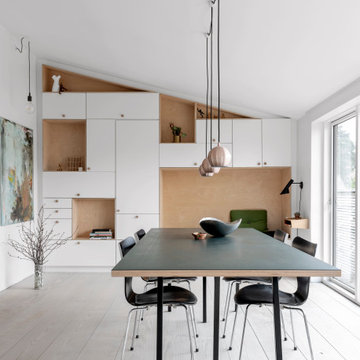White Dining Room with a Vaulted Ceiling Ideas and Designs
Refine by:
Budget
Sort by:Popular Today
1 - 20 of 685 photos
Item 1 of 3

Inspiration for a contemporary dining room in London with white walls, light hardwood flooring, beige floors and a vaulted ceiling.

Tracy, one of our fabulous customers who last year undertook what can only be described as, a colossal home renovation!
With the help of her My Bespoke Room designer Milena, Tracy transformed her 1930's doer-upper into a truly jaw-dropping, modern family home. But don't take our word for it, see for yourself...

This is an example of a small classic dining room in Dallas with banquette seating, white walls, medium hardwood flooring, brown floors and a vaulted ceiling.

Medium sized traditional kitchen/dining room in Vancouver with white walls, medium hardwood flooring, no fireplace, brown floors and a vaulted ceiling.

Inspiration for a medium sized midcentury kitchen/dining room in Los Angeles with white walls, light hardwood flooring, white floors and a vaulted ceiling.

a formal dining room acts as a natural extension of the open kitchen and adjacent bar
Design ideas for a medium sized rural open plan dining room in Orange County with white walls, light hardwood flooring, beige floors, a vaulted ceiling and wood walls.
Design ideas for a medium sized rural open plan dining room in Orange County with white walls, light hardwood flooring, beige floors, a vaulted ceiling and wood walls.

This kitchen had a decidedly 90’s feel with oak cabinets and slate flooring combined with large, awkward columns and a cramped kitchen space. We focused on the highlights of the space which were the large windows and large overhead skylights. We used rich tones, contrasting them with bright white walls, light reflecting surfaces and warm, contemporary lighting. The end result is a cozy but light filled space to savor your morning coffee or linger with family and friends around the spacious dining area.

Enclosed dining room in Other with beige walls, dark hardwood flooring, brown floors, a timber clad ceiling and a vaulted ceiling.

Bright and airy sophisticated dining room
Medium sized contemporary open plan dining room in Vancouver with white walls, light hardwood flooring, a standard fireplace, a tiled fireplace surround and a vaulted ceiling.
Medium sized contemporary open plan dining room in Vancouver with white walls, light hardwood flooring, a standard fireplace, a tiled fireplace surround and a vaulted ceiling.

Traditional open plan dining room in Austin with white walls, grey floors and a vaulted ceiling.

Photo of a medium sized farmhouse open plan dining room in Austin with white walls, dark hardwood flooring, a hanging fireplace, a metal fireplace surround, brown floors and a vaulted ceiling.

This 1990's home, located in North Vancouver's Lynn Valley neighbourhood, had high ceilings and a great open plan layout but the decor was straight out of the 90's complete with sponge painted walls in dark earth tones. The owners, a young professional couple, enlisted our help to take it from dated and dreary to modern and bright. We started by removing details like chair rails and crown mouldings, that did not suit the modern architectural lines of the home. We replaced the heavily worn wood floors with a new high end, light coloured, wood-look laminate that will withstand the wear and tear from their two energetic golden retrievers. Since the main living space is completely open plan it was important that we work with simple consistent finishes for a clean modern look. The all white kitchen features flat doors with minimal hardware and a solid surface marble-look countertop and backsplash. We modernized all of the lighting and updated the bathrooms and master bedroom as well. The only departure from our clean modern scheme is found in the dressing room where the client was looking for a more dressed up feminine feel but we kept a thread of grey consistent even in this more vivid colour scheme. This transformation, featuring the clients' gorgeous original artwork and new custom designed furnishings is admittedly one of our favourite projects to date!

Olivier Chabaud
Inspiration for an eclectic open plan dining room in Paris with white walls, medium hardwood flooring, brown floors and a vaulted ceiling.
Inspiration for an eclectic open plan dining room in Paris with white walls, medium hardwood flooring, brown floors and a vaulted ceiling.

Atelier 211 is an ocean view, modern A-Frame beach residence nestled within Atlantic Beach and Amagansett Lanes. Custom-fit, 4,150 square foot, six bedroom, and six and a half bath residence in Amagansett; Atelier 211 is carefully considered with a fully furnished elective. The residence features a custom designed chef’s kitchen, serene wellness spa featuring a separate sauna and steam room. The lounge and deck overlook a heated saline pool surrounded by tiered grass patios and ocean views.

Height and light fills the new kitchen and dining space through a series of large north orientated skylights, flooding the addition with daylight that illuminates the natural materials and textures.

Coastal open plan dining room in Providence with white walls, medium hardwood flooring, no fireplace, brown floors, a timber clad ceiling, a vaulted ceiling and tongue and groove walls.

A Mid Century modern home built by a student of Eichler. This Eichler inspired home was completely renovated and restored to meet current structural, electrical, and energy efficiency codes as it was in serious disrepair when purchased as well as numerous and various design elements being inconsistent with the original architectural intent of the house from subsequent remodels.

This is an example of a large farmhouse dining room in Charleston with banquette seating, white walls, light hardwood flooring, brown floors, a vaulted ceiling and wood walls.

Contemporary dining room in Aarhus with white walls, light hardwood flooring, beige floors and a vaulted ceiling.

Photo of a coastal dining room in Philadelphia with banquette seating, white walls, brick flooring, red floors, a timber clad ceiling, a vaulted ceiling and tongue and groove walls.
White Dining Room with a Vaulted Ceiling Ideas and Designs
1