White Dining Room with a Vaulted Ceiling Ideas and Designs
Refine by:
Budget
Sort by:Popular Today
141 - 160 of 688 photos
Item 1 of 3
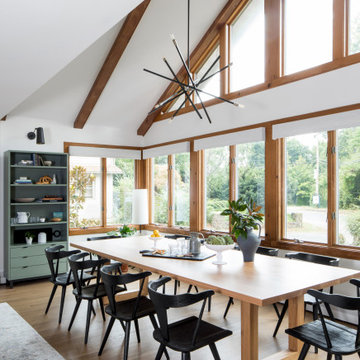
Design ideas for a contemporary dining room in New York with white walls, light hardwood flooring, beige floors, exposed beams and a vaulted ceiling.
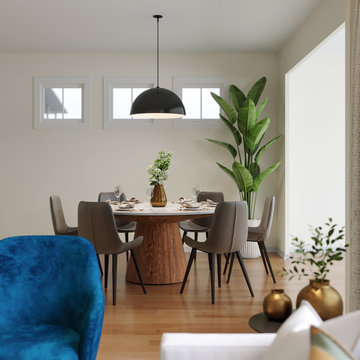
For this new construction project, our clients wished for a modern yet warm home but needed help in bringing it to life. What started as a project they would tackle themselves, transformed into a cozy and comfortable space that combines a modern vibe with bold color accents and texture to add the necessary balance. Against a clean, inviting white backdrop, decor adds contrast, and the carmel-y, golden tones add a touch of glamour to these highly functional spaces.
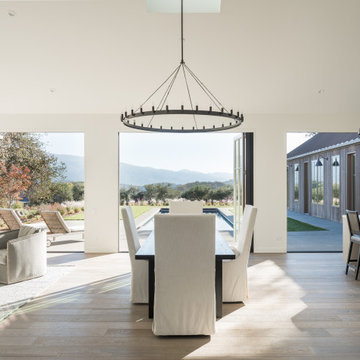
Inspiration for a large country dining room in San Francisco with white walls, medium hardwood flooring, brown floors and a vaulted ceiling.
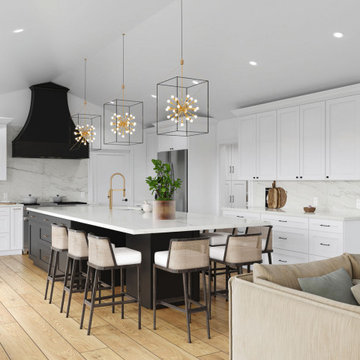
Photo of a large modern kitchen/dining room in Los Angeles with white walls, light hardwood flooring, no fireplace, brown floors and a vaulted ceiling.
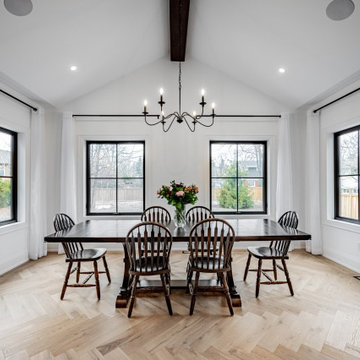
Sun-filled dining room with vaulted ceiling. White oak herringbone floor inlay.
This is an example of a large rural kitchen/dining room in Toronto with white walls, light hardwood flooring, beige floors and a vaulted ceiling.
This is an example of a large rural kitchen/dining room in Toronto with white walls, light hardwood flooring, beige floors and a vaulted ceiling.
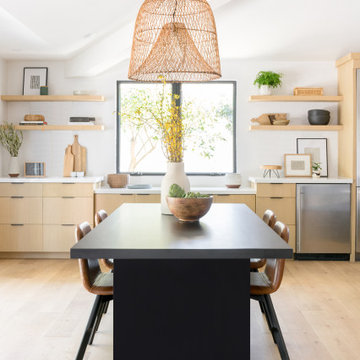
Photo of a medium sized scandinavian kitchen/dining room in Orange County with white walls, light hardwood flooring, brown floors and a vaulted ceiling.

Large contemporary kitchen/dining room in Other with white walls, plywood flooring, brown floors and a vaulted ceiling.
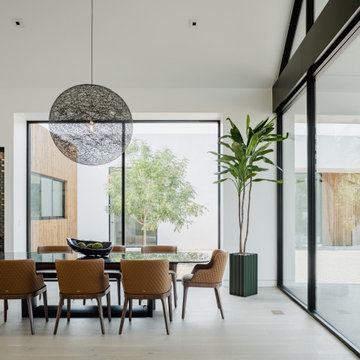
Photos by Roehner + Ryan
Modern open plan dining room in Phoenix with white walls, light hardwood flooring and a vaulted ceiling.
Modern open plan dining room in Phoenix with white walls, light hardwood flooring and a vaulted ceiling.
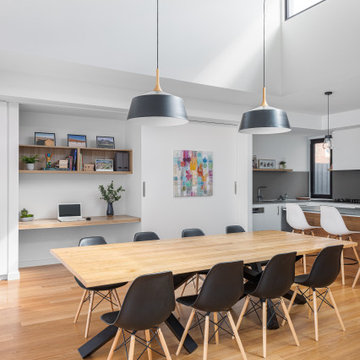
Design ideas for a contemporary dining room in Melbourne with white walls, medium hardwood flooring, brown floors and a vaulted ceiling.
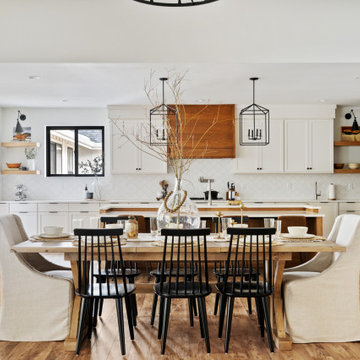
This is an example of a large farmhouse open plan dining room in Portland with white walls, laminate floors, a standard fireplace, a brick fireplace surround, brown floors and a vaulted ceiling.
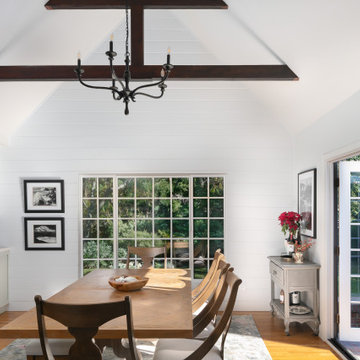
An original 1930’s English Tudor with only 2 bedrooms and 1 bath spanning about 1730 sq.ft. was purchased by a family with 2 amazing young kids, we saw the potential of this property to become a wonderful nest for the family to grow.
The plan was to reach a 2550 sq. ft. home with 4 bedroom and 4 baths spanning over 2 stories.
With continuation of the exiting architectural style of the existing home.
A large 1000sq. ft. addition was constructed at the back portion of the house to include the expended master bedroom and a second-floor guest suite with a large observation balcony overlooking the mountains of Angeles Forest.
An L shape staircase leading to the upstairs creates a moment of modern art with an all white walls and ceilings of this vaulted space act as a picture frame for a tall window facing the northern mountains almost as a live landscape painting that changes throughout the different times of day.
Tall high sloped roof created an amazing, vaulted space in the guest suite with 4 uniquely designed windows extruding out with separate gable roof above.
The downstairs bedroom boasts 9’ ceilings, extremely tall windows to enjoy the greenery of the backyard, vertical wood paneling on the walls add a warmth that is not seen very often in today’s new build.
The master bathroom has a showcase 42sq. walk-in shower with its own private south facing window to illuminate the space with natural morning light. A larger format wood siding was using for the vanity backsplash wall and a private water closet for privacy.
In the interior reconfiguration and remodel portion of the project the area serving as a family room was transformed to an additional bedroom with a private bath, a laundry room and hallway.
The old bathroom was divided with a wall and a pocket door into a powder room the leads to a tub room.
The biggest change was the kitchen area, as befitting to the 1930’s the dining room, kitchen, utility room and laundry room were all compartmentalized and enclosed.
We eliminated all these partitions and walls to create a large open kitchen area that is completely open to the vaulted dining room. This way the natural light the washes the kitchen in the morning and the rays of sun that hit the dining room in the afternoon can be shared by the two areas.
The opening to the living room remained only at 8’ to keep a division of space.
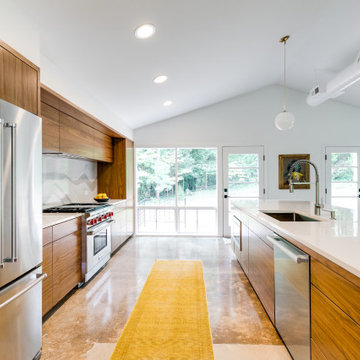
Photo of a large midcentury open plan dining room in Richmond with white walls, concrete flooring, grey floors and a vaulted ceiling.
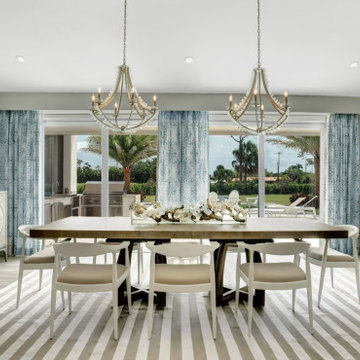
Photo of a large beach style open plan dining room in Miami with porcelain flooring, grey floors, a vaulted ceiling and grey walls.
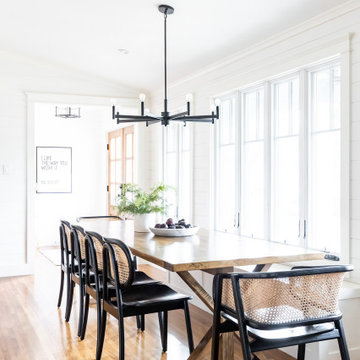
This is an example of a classic dining room in Austin with white walls, medium hardwood flooring, brown floors, a vaulted ceiling and tongue and groove walls.
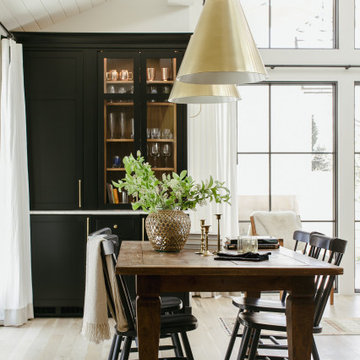
This is a beautiful ranch home remodel in Greenwood Village for a family of 5. Look for kitchen photos coming later this summer!
Photo of an expansive classic kitchen/dining room in Denver with white walls, light hardwood flooring and a vaulted ceiling.
Photo of an expansive classic kitchen/dining room in Denver with white walls, light hardwood flooring and a vaulted ceiling.

The existing kitchen was in a word, "stuck" between the family room, mudroom and the rest of the house. The client has renovated most of the home but did not know what to do with the kitchen. The space was visually cut off from the family room, had underwhelming storage capabilities, and could not accommodate family gatherings at the table. Access to the recently redesigned backyard was down a step and through the mud room.
We began by relocating the access to the yard into the kitchen with a French door. The remaining space was converted into a walk-in pantry accessible from the kitchen. Next, we opened a window to the family room, so the children were visible from the kitchen side. The old peninsula plan was replaced with a beautiful blue painted island with seating for 4. The outdated appliances received a major upgrade with Sub Zero Wolf cooking and food preservation products.
The visual beauty of the vaulted ceiling is enhanced by long pendants and oversized crown molding. A hard-working wood tile floor grounds the blue and white colorway. The colors are repeated in a lovely blue and white screened marble tile. White porcelain subway tiles frame the feature. The biggest and possibly the most appreciated change to the space was when we opened the wall from the kitchen into the dining room to connect the disjointed spaces. Now the family has experienced a new appreciation for their home. Rooms which were previously storage areas and now integrated into the family lifestyle. The open space is so conducive to entertaining visitors frequently just "drop in”.
In the dining area, we designed custom cabinets complete with a window seat, the perfect spot for additional diners or a perch for the family cat. The tall cabinets store all the china and crystal once stored in a back closet. Now it is always ready to be used. The last repurposed space is now home to a refreshment center. Cocktails and coffee are easily stored and served convenient to the kitchen but out of the main cooking area.
How do they feel about their new space? It has changed the way they live and use their home. The remodel has created a new environment to live, work and play at home. They could not be happier.
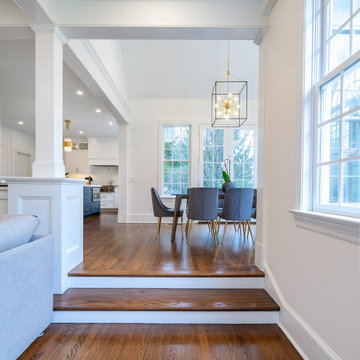
The eating area connected to the kitchen is filled with light courtesy of the numerous windows and a set of French doors. The vaulted ceililng contributes to the airy feeling of the space.
Sleek and contemporary, this beautiful home is located in Villanova, PA. Blue, white and gold are the palette of this transitional design. With custom touches and an emphasis on flow and an open floor plan, the renovation included the kitchen, family room, butler’s pantry, mudroom, two powder rooms and floors.
Rudloff Custom Builders has won Best of Houzz for Customer Service in 2014, 2015 2016, 2017 and 2019. We also were voted Best of Design in 2016, 2017, 2018, 2019 which only 2% of professionals receive. Rudloff Custom Builders has been featured on Houzz in their Kitchen of the Week, What to Know About Using Reclaimed Wood in the Kitchen as well as included in their Bathroom WorkBook article. We are a full service, certified remodeling company that covers all of the Philadelphia suburban area. This business, like most others, developed from a friendship of young entrepreneurs who wanted to make a difference in their clients’ lives, one household at a time. This relationship between partners is much more than a friendship. Edward and Stephen Rudloff are brothers who have renovated and built custom homes together paying close attention to detail. They are carpenters by trade and understand concept and execution. Rudloff Custom Builders will provide services for you with the highest level of professionalism, quality, detail, punctuality and craftsmanship, every step of the way along our journey together.
Specializing in residential construction allows us to connect with our clients early in the design phase to ensure that every detail is captured as you imagined. One stop shopping is essentially what you will receive with Rudloff Custom Builders from design of your project to the construction of your dreams, executed by on-site project managers and skilled craftsmen. Our concept: envision our client’s ideas and make them a reality. Our mission: CREATING LIFETIME RELATIONSHIPS BUILT ON TRUST AND INTEGRITY.
Photo Credit: Linda McManus Images
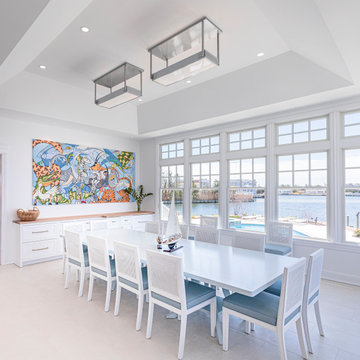
Design ideas for a traditional dining room in Philadelphia with white walls, light hardwood flooring, beige floors and a vaulted ceiling.
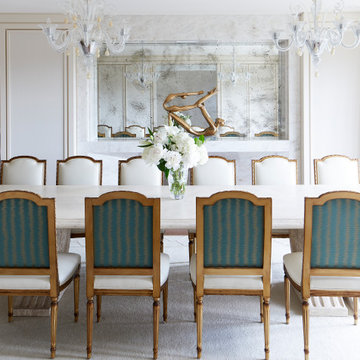
Dining room featuring a double sided fireplace, grand stone table and Lalique chandelier.
This is an example of a large traditional enclosed dining room in Toronto with white walls, carpet, a two-sided fireplace, a stone fireplace surround, white floors, a vaulted ceiling and wallpapered walls.
This is an example of a large traditional enclosed dining room in Toronto with white walls, carpet, a two-sided fireplace, a stone fireplace surround, white floors, a vaulted ceiling and wallpapered walls.
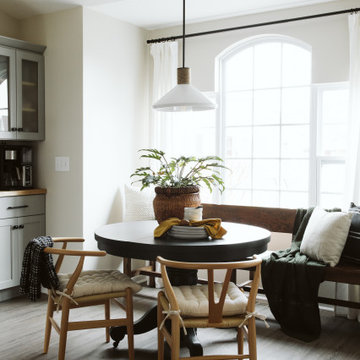
Small rural kitchen/dining room in Grand Rapids with white walls, vinyl flooring, brown floors and a vaulted ceiling.
White Dining Room with a Vaulted Ceiling Ideas and Designs
8