White Dining Room with a Wallpapered Ceiling Ideas and Designs
Refine by:
Budget
Sort by:Popular Today
61 - 80 of 257 photos
Item 1 of 3
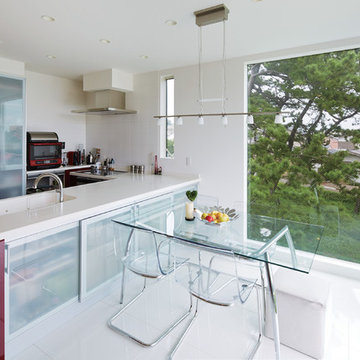
キッチンには背面収納をつけ、ダイニングがすっきりとします。ダイニングには大開口のガラス窓があり、一年中景色を眺めながらのゆったりとお食事を楽しめます。
Photo of a large modern open plan dining room in Other with white walls, white floors, a wallpapered ceiling and wallpapered walls.
Photo of a large modern open plan dining room in Other with white walls, white floors, a wallpapered ceiling and wallpapered walls.
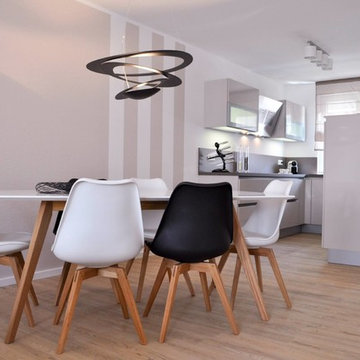
Photo of an expansive scandi dining room in Essen with beige walls, vinyl flooring, a wallpapered ceiling and wallpapered walls.
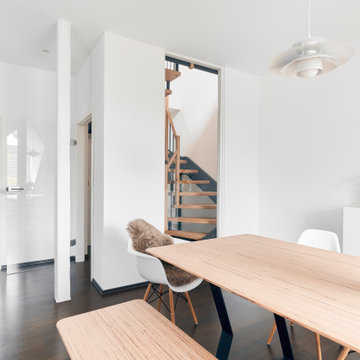
Inspiration for a medium sized contemporary open plan dining room in Hamburg with white walls, dark hardwood flooring, brown floors, a wallpapered ceiling and wallpapered walls.
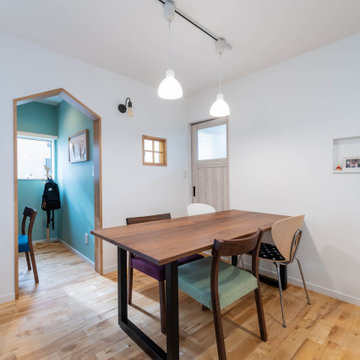
Open plan dining room in Other with white walls, light hardwood flooring, no fireplace, brown floors, a wallpapered ceiling and wallpapered walls.
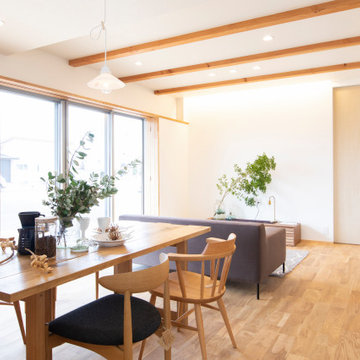
This is an example of a classic open plan dining room in Other with white walls, medium hardwood flooring, no fireplace, white floors and a wallpapered ceiling.
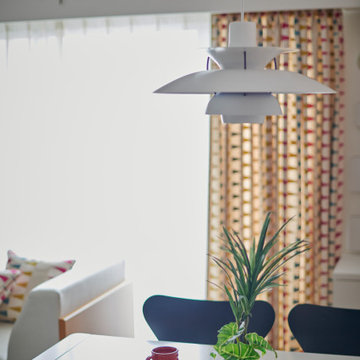
Scandinavian dining room in Osaka with pink walls, carpet, brown floors, a wallpapered ceiling and wallpapered walls.
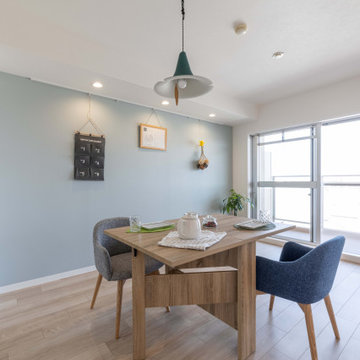
Inspiration for a medium sized scandinavian open plan dining room in Other with blue walls, painted wood flooring, no fireplace, beige floors, a wallpapered ceiling and wallpapered walls.
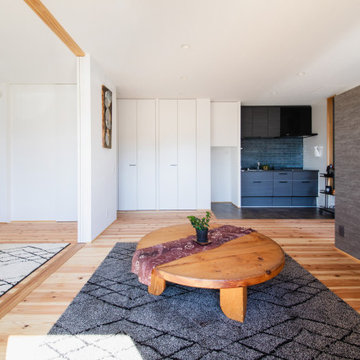
Design ideas for an open plan dining room in Other with white walls, vinyl flooring, grey floors, a wallpapered ceiling and wallpapered walls.
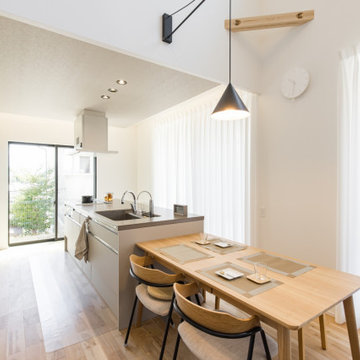
<おしゃれも実用性も!憧れのハイグレードキッチン>
下がり壁でほどよい”こもり感”のあるキッチン。
奥様が「絶対に入れたいのに、どこのハウスメーカーでも選べないと言われて……」と熱望されていたLIXILのリシェルSIを採用しました!汚れにも傷にも強いセラミックトップで、高級感があります。
背面に冷凍庫と冷蔵庫を並べるために、背面のカップボードはcm単位でオーダーしてぴったり収めました。
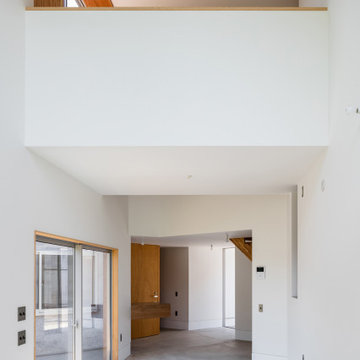
Design ideas for an open plan dining room in Other with white walls, concrete flooring, no fireplace, grey floors, a wallpapered ceiling and wallpapered walls.
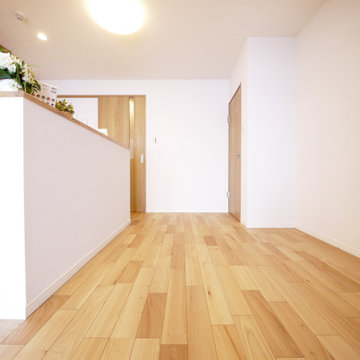
カウンターでダイニングスペースを仕切りました。
Inspiration for a scandinavian open plan dining room in Other with white walls, plywood flooring, beige floors, a wallpapered ceiling and wallpapered walls.
Inspiration for a scandinavian open plan dining room in Other with white walls, plywood flooring, beige floors, a wallpapered ceiling and wallpapered walls.
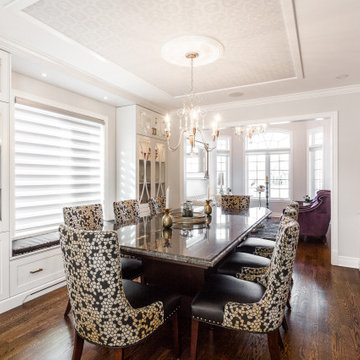
Extra seating to an open concept living and dining area. Here are some ideas to incorporate a custom-built hutch and window bench for extra storage and seating:
1.Custom Hutch: Design a custom-built hutch that complements the overall style of the space. It can serve as a focal point while providing ample storage for dining essentials, glassware, and serving dishes. Choose a design that includes cabinets, drawers, and open shelves to accommodate different storage needs.
2.Consider using materials that match or complement the existing furniture, such as wood with a matching finish or a painted finish that coordinates with the color scheme.
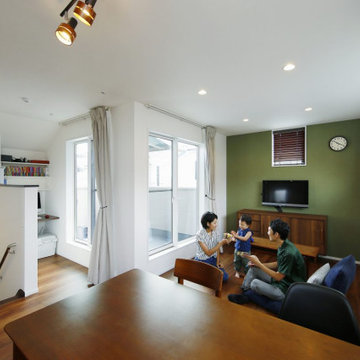
落ち着いたグリーンのアクセントクロスが印象的な2階。間仕切りがほぼないワンフロアのLDKで開放感たっぷりです。「開放感があってもとても夏涼しく、冬暖かいです。冬は1階のエアコンを付けておくだけで、2階まで暖かくなりました。結露がまったくないことにも驚いています」と、Tさんはお喜びです。
Inspiration for a small urban open plan dining room in Tokyo Suburbs with white walls, medium hardwood flooring, brown floors, a wallpapered ceiling and wallpapered walls.
Inspiration for a small urban open plan dining room in Tokyo Suburbs with white walls, medium hardwood flooring, brown floors, a wallpapered ceiling and wallpapered walls.
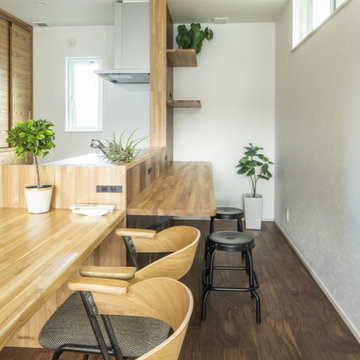
買い物の荷物をリビングへまっすぐ運べたらいいな。
町中の狭小地だけど明るいリビングでくつろぎたい。
階段と一緒の吹抜けにしてより開放的な空間をつくった。
ウォールナットをフローリングに落ち着いたコーディネートを。
毎日の家事が楽になる日々の暮らしを想像して。
家族のためだけの動線を考え、たったひとつ間取りを一緒に考えた。
そして、家族の想いがまたひとつカタチになりました。
外皮平均熱貫流率(UA値) : 0.45W/m2・K
気密測定隙間相当面積(C値):0.55cm2/m2
断熱等性能等級 : 等級[4]
一次エネルギー消費量等級 : 等級[5]
耐震等級 : 等級[2]
構造計算:許容応力度計算
仕様:
長期優良住宅認定
山形市産材利用拡大促進事業
やまがた健康住宅認定
山形の家づくり利子補給(寒さ対策・断熱化型)
家族構成:30代夫婦+子供2人
施工面積:120.48 ㎡ ( 36.45 坪)
竣工:2020年10月
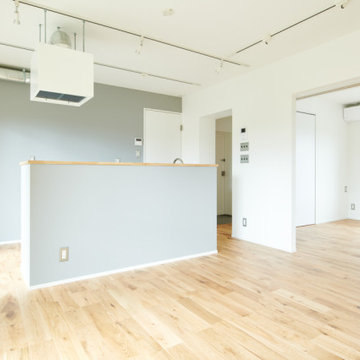
Design ideas for a scandi dining room in Other with grey walls, light hardwood flooring, beige floors, a wallpapered ceiling and wallpapered walls.
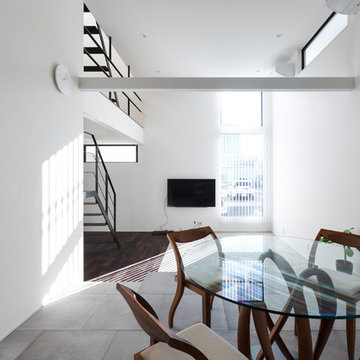
Photo of a medium sized modern open plan dining room in Yokohama with white walls, ceramic flooring, grey floors, no fireplace, a wallpapered ceiling and wallpapered walls.
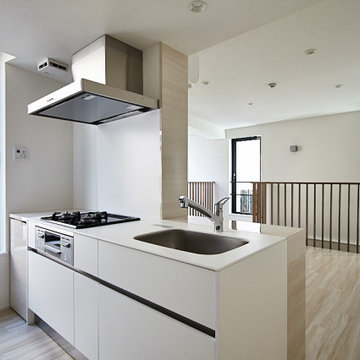
Design ideas for a medium sized contemporary open plan dining room in Tokyo with plywood flooring, beige floors, a wallpapered ceiling, wallpapered walls and white walls.
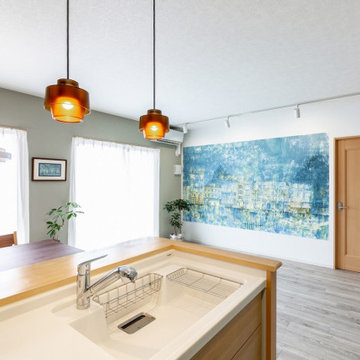
福岡県北九州市の『OLDGEAR』が手掛ける『Artctuary® アートクチュアリ』プロジェクト。空間の為に描き下ろされた“限定絵画”と、その絵画で製作した“オリジナル壁紙”を修飾。世界にひとつだけの“自分の為の美術館”のような物件。
Inspiration for an eclectic open plan dining room in Fukuoka with white walls, light hardwood flooring, grey floors, a wallpapered ceiling and wallpapered walls.
Inspiration for an eclectic open plan dining room in Fukuoka with white walls, light hardwood flooring, grey floors, a wallpapered ceiling and wallpapered walls.
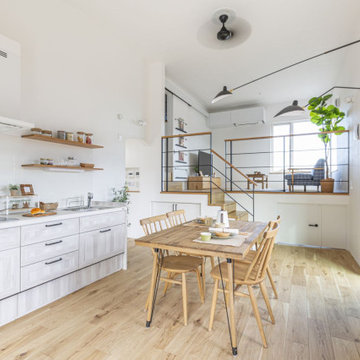
スッキップフロアー LDK アイアン手すり 勾配天井
Inspiration for a small scandi open plan dining room in Other with white walls, plywood flooring, beige floors, a wallpapered ceiling and wallpapered walls.
Inspiration for a small scandi open plan dining room in Other with white walls, plywood flooring, beige floors, a wallpapered ceiling and wallpapered walls.
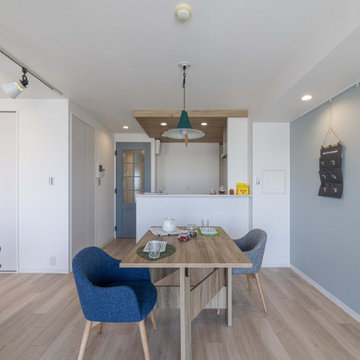
Photo of a medium sized scandi open plan dining room in Other with blue walls, painted wood flooring, no fireplace, beige floors, a wallpapered ceiling and wallpapered walls.
White Dining Room with a Wallpapered Ceiling Ideas and Designs
4