White Dining Room with Black Floors Ideas and Designs
Refine by:
Budget
Sort by:Popular Today
61 - 80 of 299 photos
Item 1 of 3
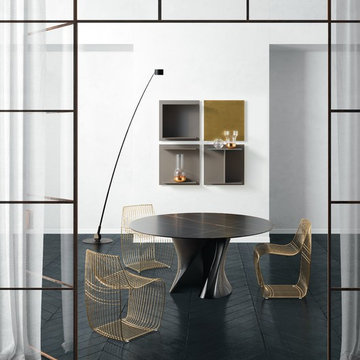
Medium sized retro enclosed dining room in Miami with no fireplace, white walls, dark hardwood flooring and black floors.
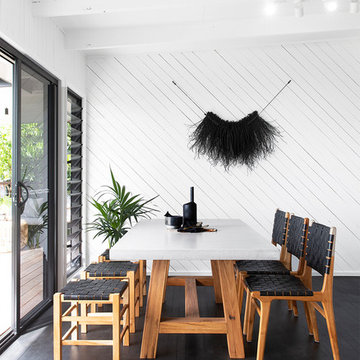
Design & Styling: @blackandwhiteprojects | Photography @villastyling
This is an example of a beach style dining room in Sunshine Coast with white walls, painted wood flooring and black floors.
This is an example of a beach style dining room in Sunshine Coast with white walls, painted wood flooring and black floors.
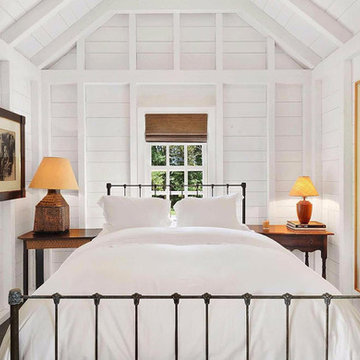
Custom Woven Wood Shades Fabricated & Installed by Sloan Reis
Photo of a large farmhouse dining room in New York with white walls, dark hardwood flooring, black floors and feature lighting.
Photo of a large farmhouse dining room in New York with white walls, dark hardwood flooring, black floors and feature lighting.
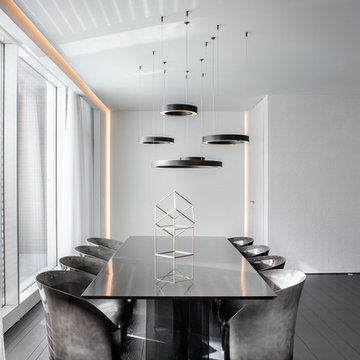
Francesca Pagliai
Design ideas for a large contemporary open plan dining room in Other with white walls, painted wood flooring, no fireplace and black floors.
Design ideas for a large contemporary open plan dining room in Other with white walls, painted wood flooring, no fireplace and black floors.
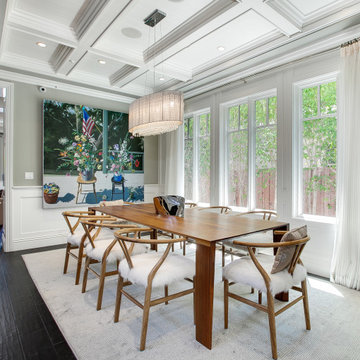
Nautical dining room in Los Angeles with grey walls, dark hardwood flooring, black floors, a coffered ceiling and wainscoting.
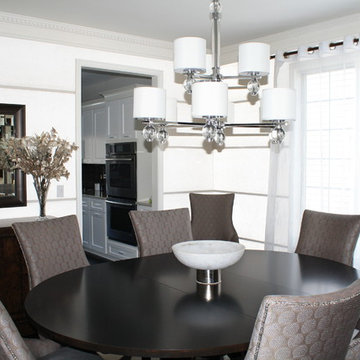
Sharp contrast creates a dramatic dining experience! The walls are dazzling with crystal wallpaper applied in a horizontal direction to add an expansive quality to a somewhat tight space. The light and airy sequined sheers provide a softness against the hard metallic nature of the wood furniture, crystals and chrome chandelier. The gray embroidered chairs feature a soft slanted arm to create additional curve and elegance to the space. A true dining experience!
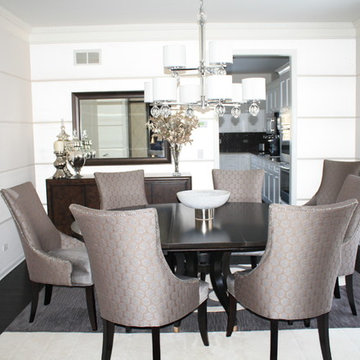
Sharp contrast creates a dramatic dining experience! The walls are dazzling with crystal wallpaper applied in a horizontal direction to add an expansive quality to a somewhat tight space. The light and airy sequined sheers provide a softness against the hard metallic nature of the wood furniture, crystals and chrome chandelier. The gray embroidered chairs feature a soft slanted arm to create additional curve and elegance to the space. A true dining experience!
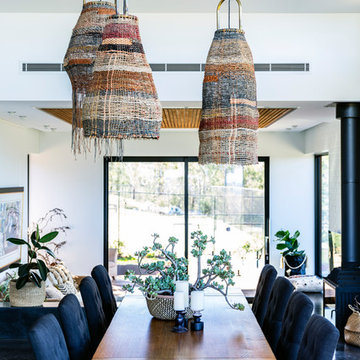
Light filled dining room with large sliding doors creating indoor outdoor living, adjoining sunken lounge room with large expanses of glass making the most of the spectacular views. beautiful hand woven pendant lights by Harriet Goodall
Photo by Tom Ferguson
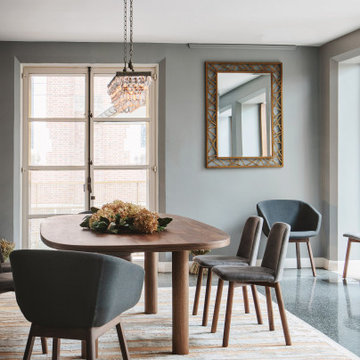
Inspiration for a contemporary enclosed dining room in St Louis with grey walls, marble flooring and black floors.
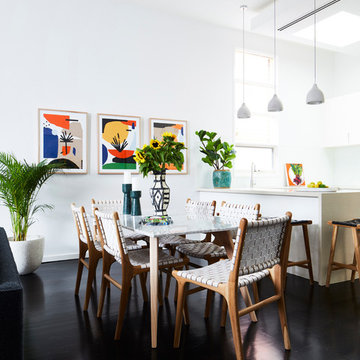
This is an example of a contemporary open plan dining room in Melbourne with white walls, painted wood flooring and black floors.
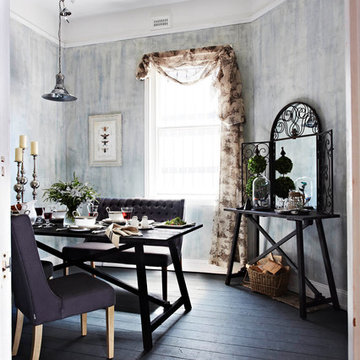
Dark and mysterious, this styling job down in 2013 created the perfect mood for winter dining
Photo of a medium sized kitchen/dining room in Melbourne with metallic walls, dark hardwood flooring and black floors.
Photo of a medium sized kitchen/dining room in Melbourne with metallic walls, dark hardwood flooring and black floors.
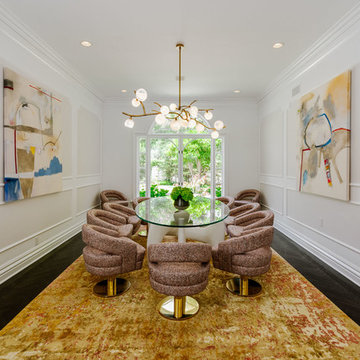
This is an example of a large classic enclosed dining room in Los Angeles with white walls, dark hardwood flooring and black floors.
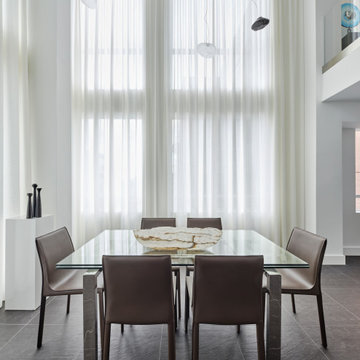
Yorkville Modern Condo 2 storey dining room
This is an example of a small contemporary open plan dining room in Toronto with white walls, slate flooring and black floors.
This is an example of a small contemporary open plan dining room in Toronto with white walls, slate flooring and black floors.
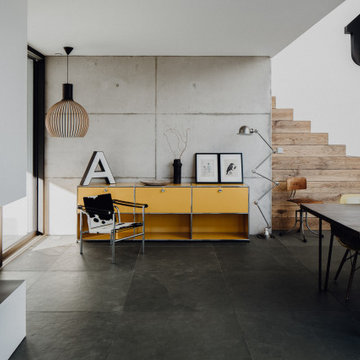
Haus des Jahres 2014
Diese moderne Flachdachvilla, entworfen für eine 4köpfige Familie in Pfaffenhofen, erhielt den ersten Preis im Wettbewerb „Haus des Jahres“, veranstaltet von Europas größter Wohnzeitschrift „Schöner Wohnen“. Mit seinen formalen Bezügen zum Bauhaus besticht der L-förmige Bau durch seine großflächigen Glasfronten, über die Licht und Luft im Innern erschlossen werden. Das begeisterte die Jury ebenso wie „die moderne Interpretation der Holztafelbauweise, deren wetterunabhängige, präzise und schnelle Vorfertigung an Qualität nicht zu überbieten ist“.
Sichtbeton, Holz und Glas dominieren die ästhetische Schlichtheit des Gebäudes, akzentuiert durch Elemente wie die historische, gusseiserne Stütze im Wohnbereich. Diese wurde bewusst als sichtbares, statisches Element der Gesamtkonstruktion eingesetzt und zur Geltung gebracht. Ein ganz besonderer Bestandteil der Innengestaltung ist auch die aus Blockstufen gearbeitet Eichentreppe, die nicht nur dem funktionalen Auf und AB dient sondern ebenso Sitzgelegenheit bietet. Die zahlreichen Designklassiker aus den 20er bis 60er Jahren, eine Leidenschaft der Bauherrin, tragen zu der gelungenen Symbiose aus Bauhaus, Midcentury und 21. Jahrhundert bei.
Im Erdgeschoss gehen Küche, Essbereich und Wohnen ineinander über. Diese Verschmelzung setzt sich nach außen fort, deutlich sichtbar am Kaminblock, der von Innen und Außen nutzbar ist. Über dem Essbereich öffnet sich ein Luftraum zum Obergeschoss, in dem die privaten Bereiche der Familie und eine Dachterrasse mit Panoramablick untergebracht sind.
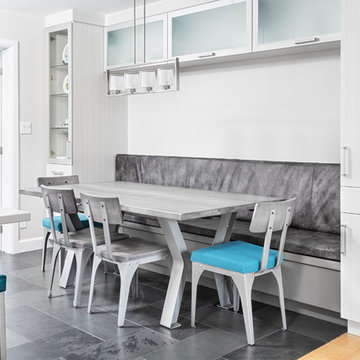
Kevin Belanger Photography
Medium sized modern open plan dining room in Ottawa with grey walls, slate flooring, no fireplace and black floors.
Medium sized modern open plan dining room in Ottawa with grey walls, slate flooring, no fireplace and black floors.
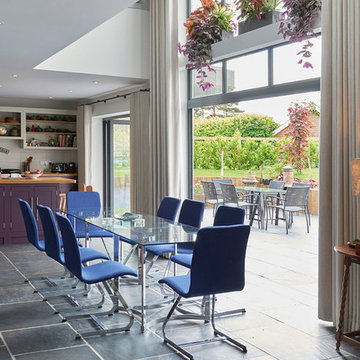
The open plan space combined with the huge expanses of glass really connect this home to the outdoors and the terrace in the garden.
This is an example of a large contemporary open plan dining room in Wiltshire with white walls, slate flooring and black floors.
This is an example of a large contemporary open plan dining room in Wiltshire with white walls, slate flooring and black floors.
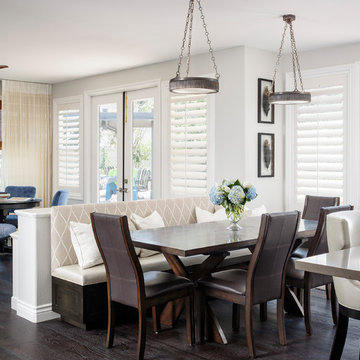
Inspiration for a large traditional dining room in Los Angeles with grey walls, dark hardwood flooring, a standard fireplace, a tiled fireplace surround and black floors.
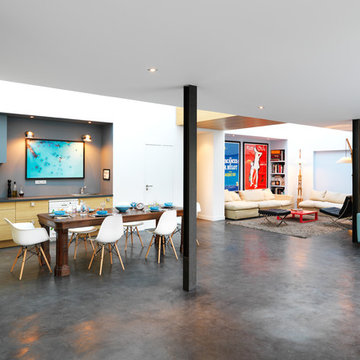
Simeon Levaillant
Photo of a large contemporary open plan dining room in Paris with white walls, concrete flooring, no fireplace and black floors.
Photo of a large contemporary open plan dining room in Paris with white walls, concrete flooring, no fireplace and black floors.
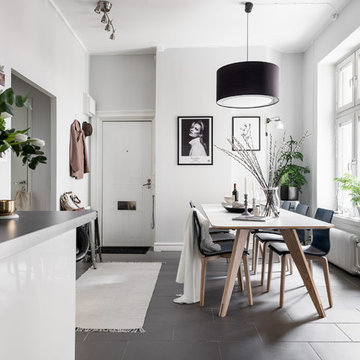
Stylist Anna Bülow
Foto: Christian Johansson
www.annabulow.se
@annabulowdesign
Design ideas for a small scandinavian kitchen/dining room in Gothenburg with white walls, black floors, concrete flooring and no fireplace.
Design ideas for a small scandinavian kitchen/dining room in Gothenburg with white walls, black floors, concrete flooring and no fireplace.
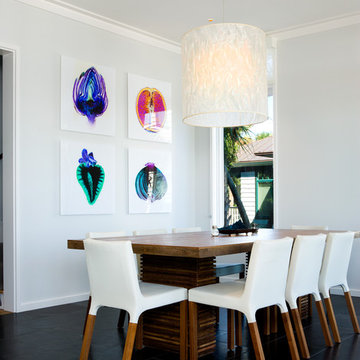
Photo of a beach style dining room in Charleston with white walls, no fireplace and black floors.
White Dining Room with Black Floors Ideas and Designs
4