White Dining Room with Concrete Flooring Ideas and Designs
Refine by:
Budget
Sort by:Popular Today
1 - 20 of 1,689 photos
Item 1 of 3

Luxurious dining room and open plan kitchen with natural tones and finishes throughout.
Design ideas for a large contemporary open plan dining room in Gloucestershire with white walls, concrete flooring and white floors.
Design ideas for a large contemporary open plan dining room in Gloucestershire with white walls, concrete flooring and white floors.

Photo of a contemporary dining room in London with white walls, concrete flooring and grey floors.

Contemporary dining room in Paris with banquette seating, white walls, concrete flooring, beige floors and exposed beams.

Large contemporary open plan dining room in Geelong with concrete flooring.

Design ideas for a medium sized midcentury kitchen/dining room in Portland with white walls, concrete flooring and grey floors.
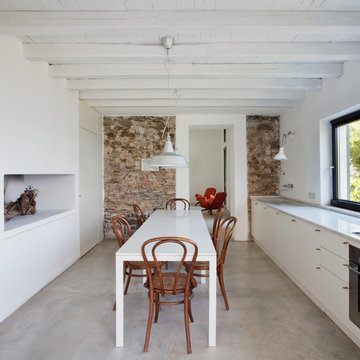
Photo of a large contemporary kitchen/dining room in Milan with white walls and concrete flooring.

Build Beirin Projects
Project BuildHer Collective
Photo Cheyne Toomey Photography
This is an example of a medium sized contemporary open plan dining room in Melbourne with white walls, concrete flooring, a hanging fireplace and grey floors.
This is an example of a medium sized contemporary open plan dining room in Melbourne with white walls, concrete flooring, a hanging fireplace and grey floors.

Open plan living. Indoor and Outdoor
Photo of a large contemporary dining room in Other with white walls, concrete flooring, a two-sided fireplace, a concrete fireplace surround and black floors.
Photo of a large contemporary dining room in Other with white walls, concrete flooring, a two-sided fireplace, a concrete fireplace surround and black floors.
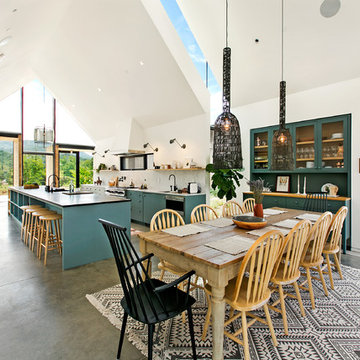
This is an example of a farmhouse open plan dining room in Los Angeles with white walls, concrete flooring and grey floors.
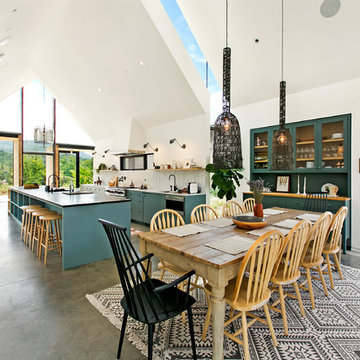
Sherri Johnson
Inspiration for a farmhouse open plan dining room in Los Angeles with white walls, concrete flooring and grey floors.
Inspiration for a farmhouse open plan dining room in Los Angeles with white walls, concrete flooring and grey floors.
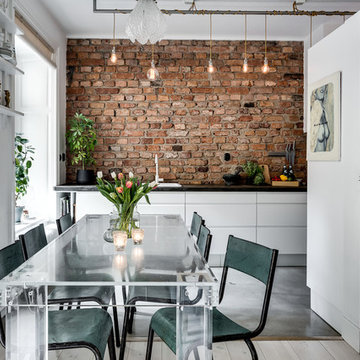
Inspiration for a large scandinavian kitchen/dining room in Stockholm with white walls and concrete flooring.

Karla Garcia
This is an example of a large beach style kitchen/dining room in Miami with white walls, concrete flooring and beige floors.
This is an example of a large beach style kitchen/dining room in Miami with white walls, concrete flooring and beige floors.

Photo of a medium sized modern kitchen/dining room in Other with white walls, concrete flooring and grey floors.

のどかな田園風景の中に建つ、古民家などに見られる土間空間を、現代風に生活の一部に取り込んだ住まいです。
本来土間とは、屋外からの入口である玄関的な要素と、作業場・炊事場などの空間で、いずれも土足で使う空間でした。
そして、今の日本の住まいの大半は、玄関で靴を脱ぎ、玄関ホール/廊下を通り、各部屋へアクセス。という動線が一般的な空間構成となりました。
今回の計画では、”玄関ホール/廊下”を現代の土間と置き換える事、そして、土間を大々的に一つの生活空間として捉える事で、土間という要素を現代の生活に違和感無く取り込めるのではないかと考えました。
土間は、玄関からキッチン・ダイニングまでフラットに繋がり、内なのに外のような、曖昧な領域の中で空間を連続的に繋げていきます。また、”廊下”という住まいの中での緩衝帯を失くし、土間・キッチン・ダイニング・リビングを田の字型に配置する事で、動線的にも、そして空間的にも、無理なく・無駄なく回遊できる、シンプルで且つ合理的な住まいとなっています。

Height and light fills the new kitchen and dining space through a series of large north orientated skylights, flooding the addition with daylight that illuminates the natural materials and textures.
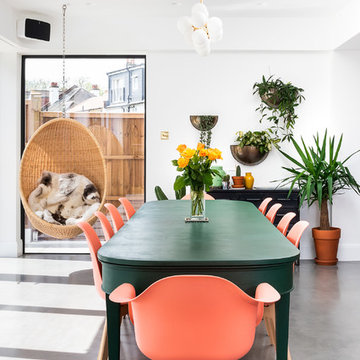
Large Open Plan Dining Room
Design ideas for a contemporary dining room in London with white walls, concrete flooring and grey floors.
Design ideas for a contemporary dining room in London with white walls, concrete flooring and grey floors.
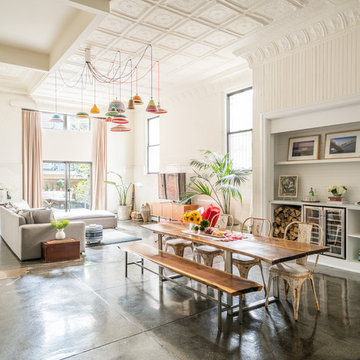
Design ideas for a large bohemian open plan dining room in New York with white walls, concrete flooring, grey floors and feature lighting.
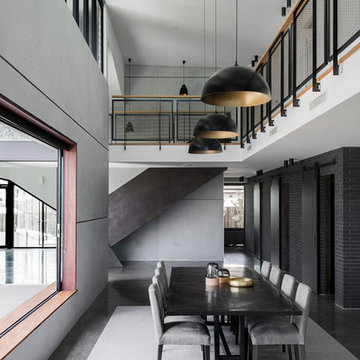
Cathy Schusler
Inspiration for an industrial open plan dining room in Brisbane with grey walls, concrete flooring and grey floors.
Inspiration for an industrial open plan dining room in Brisbane with grey walls, concrete flooring and grey floors.
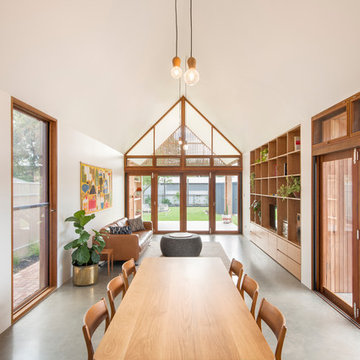
Photos by David Sievers
Design ideas for a scandi open plan dining room in Adelaide with white walls, concrete flooring and grey floors.
Design ideas for a scandi open plan dining room in Adelaide with white walls, concrete flooring and grey floors.
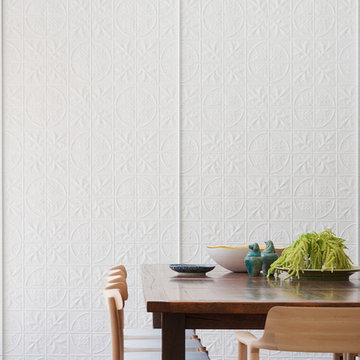
Shannon McGrath
Photo of a contemporary dining room in Melbourne with white walls and concrete flooring.
Photo of a contemporary dining room in Melbourne with white walls and concrete flooring.
White Dining Room with Concrete Flooring Ideas and Designs
1