White Dining Room with Wainscoting Ideas and Designs
Refine by:
Budget
Sort by:Popular Today
21 - 40 of 431 photos
Item 1 of 3
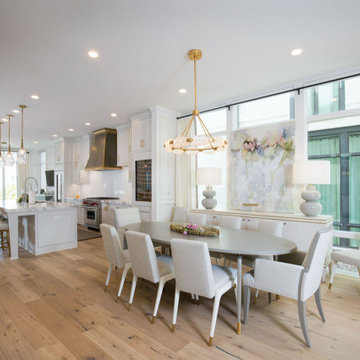
Large contemporary open plan dining room in Atlanta with white walls, light hardwood flooring, no fireplace, multi-coloured floors and wainscoting.
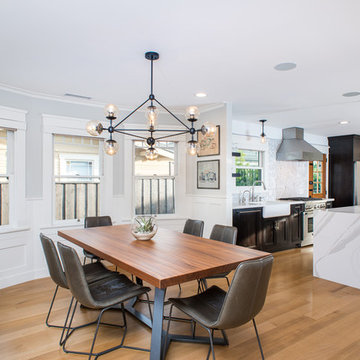
Design ideas for a medium sized contemporary kitchen/dining room in San Diego with grey walls, light hardwood flooring, brown floors and wainscoting.
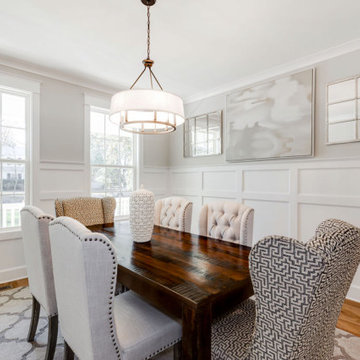
Richmond Hill Design + Build brings you this gorgeous American four-square home, crowned with a charming, black metal roof in Richmond’s historic Ginter Park neighborhood! Situated on a .46 acre lot, this craftsman-style home greets you with double, 8-lite front doors and a grand, wrap-around front porch. Upon entering the foyer, you’ll see the lovely dining room on the left, with crisp, white wainscoting and spacious sitting room/study with French doors to the right. Straight ahead is the large family room with a gas fireplace and flanking 48” tall built-in shelving. A panel of expansive 12’ sliding glass doors leads out to the 20’ x 14’ covered porch, creating an indoor/outdoor living and entertaining space. An amazing kitchen is to the left, featuring a 7’ island with farmhouse sink, stylish gold-toned, articulating faucet, two-toned cabinetry, soft close doors/drawers, quart countertops and premium Electrolux appliances. Incredibly useful butler’s pantry, between the kitchen and dining room, sports glass-front, upper cabinetry and a 46-bottle wine cooler. With 4 bedrooms, 3-1/2 baths and 5 walk-in closets, space will not be an issue. The owner’s suite has a freestanding, soaking tub, large frameless shower, water closet and 2 walk-in closets, as well a nice view of the backyard. Laundry room, with cabinetry and counter space, is conveniently located off of the classic central hall upstairs. Three additional bedrooms, all with walk-in closets, round out the second floor, with one bedroom having attached full bath and the other two bedrooms sharing a Jack and Jill bath. Lovely hickory wood floors, upgraded Craftsman trim package and custom details throughout!
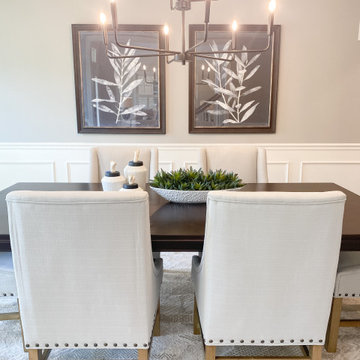
Large classic enclosed dining room in DC Metro with grey walls, medium hardwood flooring, brown floors and wainscoting.
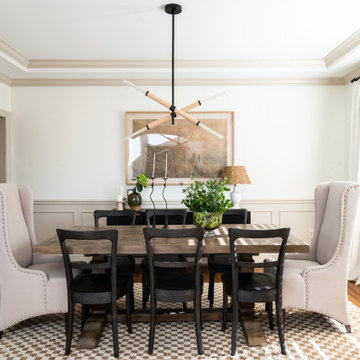
Design ideas for a traditional enclosed dining room in Columbus with white walls, medium hardwood flooring, brown floors and wainscoting.
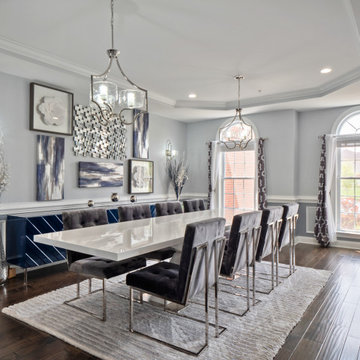
Formal dining room staging project for property sale. Previously designed, painted, and decorated this beautiful home.
Inspiration for a large contemporary enclosed dining room in DC Metro with grey walls, dark hardwood flooring, no fireplace, brown floors, a drop ceiling and wainscoting.
Inspiration for a large contemporary enclosed dining room in DC Metro with grey walls, dark hardwood flooring, no fireplace, brown floors, a drop ceiling and wainscoting.
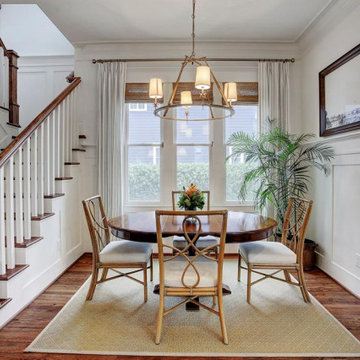
Our client’s are a busy young family who entertain frequently and needed a warm, welcoming, and practical home. They prefer a clean almost minimal traditional style. We kept the color palette to whites, grays, and navy. We used the dramatic Navy Blue to punch up the dining room, accent the kitchen, and in furnishings in the living room.
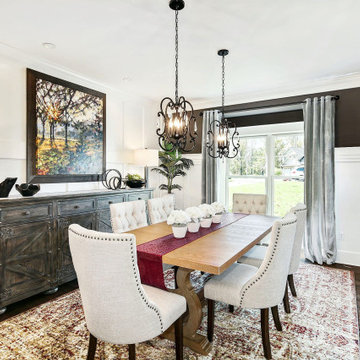
A re-created dining space created to maximize flow and cohesiveness within the client's new custom home.
Design ideas for a large traditional enclosed dining room in Philadelphia with brown walls, dark hardwood flooring, no fireplace, brown floors and wainscoting.
Design ideas for a large traditional enclosed dining room in Philadelphia with brown walls, dark hardwood flooring, no fireplace, brown floors and wainscoting.
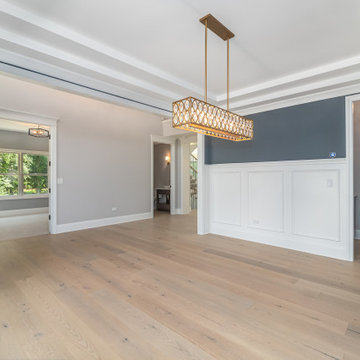
Taller wainscoting is trending now, it creates a lightly textured backdrop against the bold blue walls and the layered tray ceiling. The gold finish light fixture with glittering crystals creates a transitional style in this beautiful dining room!
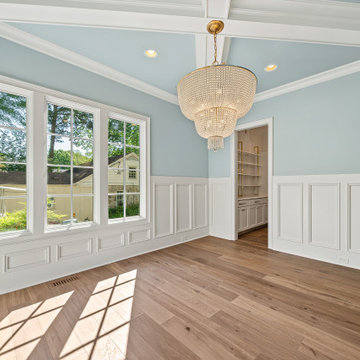
Design ideas for a large traditional enclosed dining room in Raleigh with blue walls, medium hardwood flooring, brown floors, a coffered ceiling and wainscoting.
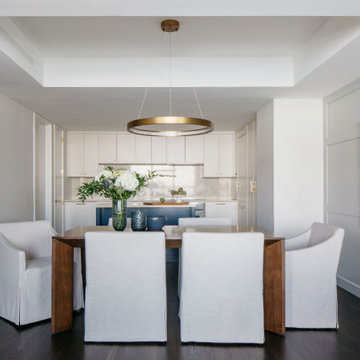
A high-rise living room with a view of Lake Michigan! The blues of the view outside inspired the palette for inside. The new wainscoting wall is clad in a blue/grey paint which provides the backdrop for the modern and clean-lined furnishings.

The gorgeous coffered ceiling and crisp wainscoting are highlights of this lovely new home in Historic Houston, TX. The stately chandelier and relaxed woven shades set the stage for this lovely dining table and chairs. The natural light in this home make every room warm and inviting.
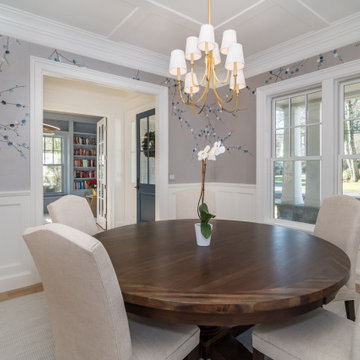
Photo of a medium sized classic enclosed dining room in Boston with light hardwood flooring, no fireplace, brown floors and wainscoting.

Inspiration for a medium sized traditional enclosed dining room in Las Vegas with grey walls, vinyl flooring, no fireplace, beige floors, a drop ceiling and wainscoting.
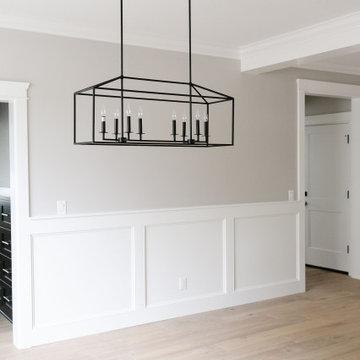
Inspiration for a large classic open plan dining room in Portland with grey walls, light hardwood flooring, no fireplace, brown floors and wainscoting.
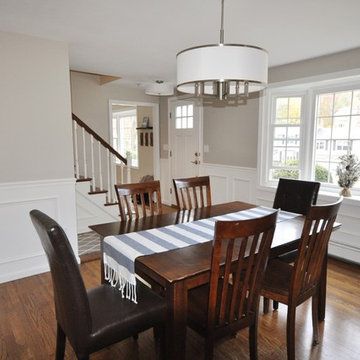
There used to be a wall and hallway adjacent to the stairs leading to the kitchen from the front door. Now there is a coat closet and more space at the door landing rather than the small space that was once there.
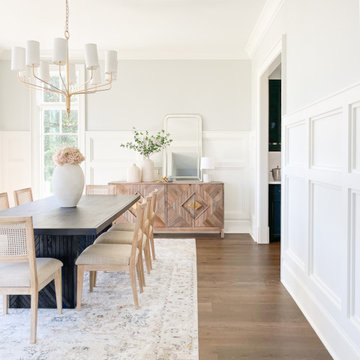
Large traditional dining room in Nashville with grey walls, medium hardwood flooring, brown floors and wainscoting.

Where form meets class. This stunning contemporary stair features beautiful American Oak timbers contrasting with a striking steel balustrade with feature timber panelling underneath the flight. This elegant design takes up residence in Mazzei’s Royal Melbourne Hospital Lottery home.
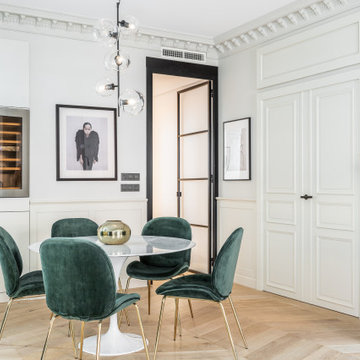
Design ideas for a scandi dining room in Madrid with white walls, light hardwood flooring, beige floors and wainscoting.
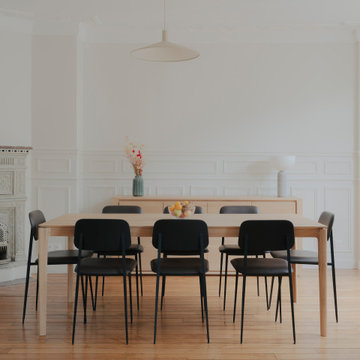
Design ideas for a modern dining room in Paris with white walls, light hardwood flooring, a corner fireplace, beige floors and wainscoting.
White Dining Room with Wainscoting Ideas and Designs
2