White Dining Room with Wallpapered Walls Ideas and Designs
Refine by:
Budget
Sort by:Popular Today
141 - 160 of 966 photos
Item 1 of 3

La pièce à vivre a été travaillée de telle sorte que le salon et la salle à manger se répondent. De l'entrée nous pouvons apercevoir le panoramique noir et blanc installé dans la salle à manger au dessus d'un buffet. Une table en bois pour 8 personnes trouve place au centre de la pièce. Une grosse suspension en rotin la surplombe et réchauffe la pièce grâce à son aspect brut et ses matières naturelles. Une bibliothèque est installée entre le salon et la salle à manger pour créer un lien, une continuité entre les pièces.
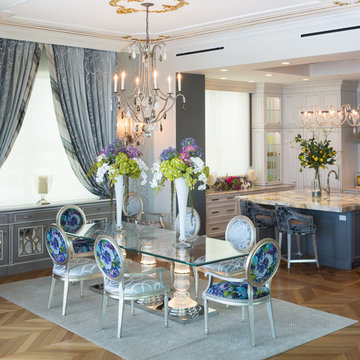
Photo: Geza Darrah Photography
Photo of a large bohemian dining room in Tampa with light hardwood flooring and wallpapered walls.
Photo of a large bohemian dining room in Tampa with light hardwood flooring and wallpapered walls.
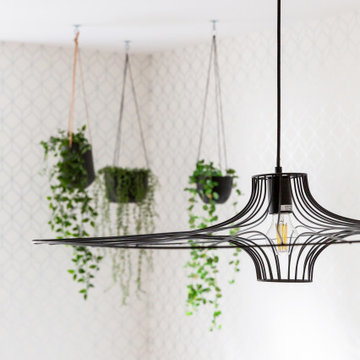
Les espaces sont aussi notifiés en hauteur, par une grande suspension pour le salon, et par des plantes suspendues pour le coin repas.
This is an example of a small scandinavian open plan dining room in Paris with grey walls, light hardwood flooring, wallpapered walls and feature lighting.
This is an example of a small scandinavian open plan dining room in Paris with grey walls, light hardwood flooring, wallpapered walls and feature lighting.
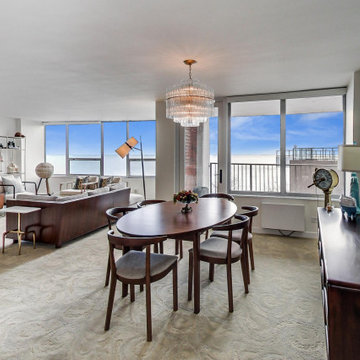
Simple clean lines, and an open furniture layout help celebrate this unit’s lakefront view. The large-patterned yellow carpet helps to expand the space and plays well with the changing colors of the lake. The unit’s original vintage Lightolier light chandelier was rewired and replated. This space and furniture layout accommodates a dining table that expands to seat sixteen. Whimsical wallpaper reflects the client’s love of birds and works well with the lake views.
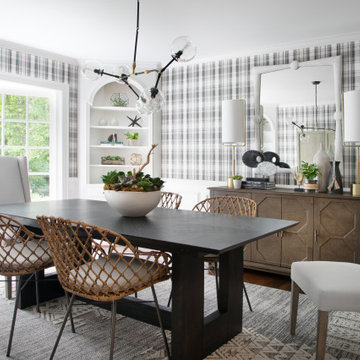
Modern dining room table and decor.
Traditional enclosed dining room in Other with white walls, medium hardwood flooring, brown floors, no fireplace, wallpapered walls and a dado rail.
Traditional enclosed dining room in Other with white walls, medium hardwood flooring, brown floors, no fireplace, wallpapered walls and a dado rail.
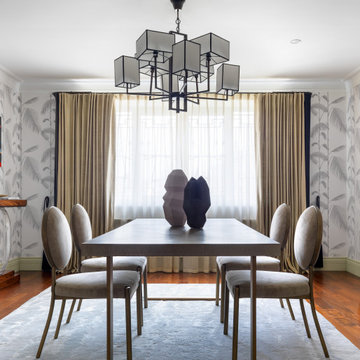
Maison Six collection rug
Photo of a large contemporary enclosed dining room in New York with grey floors and wallpapered walls.
Photo of a large contemporary enclosed dining room in New York with grey floors and wallpapered walls.
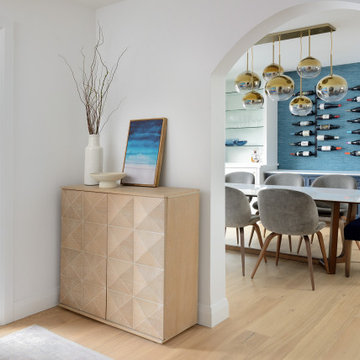
This home underwent a massive renovation. Walls were removed, some replaced with stunning archways.
A mid-century modern vibe took over, inspiring the white oak floos, white and oak cabinetry throughout, terrazzo tiles and overall vibe.
Our whimiscal side, wanting to pay homage to the clients meditteranean roots, and their desire to entertain as much as possible, found amazing vintage-style tiles to incorporate into the laundry room along with a terrazzo floor tile.
The living room boasts built-ins, a huge porcelain slab that echos beach/ocean views and artwork that establishes the client's love of beach moments.
A dining room focussed on dinner parties includes an innovative wine storage wall, two hidden wine fridges and enough open cabinetry to display their growing collection of glasses. To enhance the space, a stunning blue grasscloth wallpaper anchors the wine rack, and the stunning gold bulbous chandelier glows in the space.
Custom dining chairs and an expansive table provide plenty of seating in this room.
The primary bathroom echoes all of the above. Watery vibes on the large format accent tiles, oak cabinetry and a calm, relaxed environment are perfect for this luxe space.
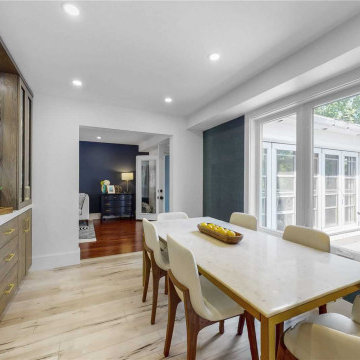
KITCHEN DINING WITH BUILT IN HUTCH
Design ideas for a medium sized modern kitchen/dining room in Philadelphia with blue walls, light hardwood flooring, brown floors and wallpapered walls.
Design ideas for a medium sized modern kitchen/dining room in Philadelphia with blue walls, light hardwood flooring, brown floors and wallpapered walls.
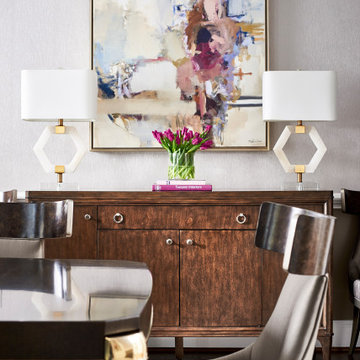
Inspiration for a large classic kitchen/dining room in Atlanta with metallic walls, dark hardwood flooring, a standard fireplace and wallpapered walls.

A Mid Century modern home built by a student of Eichler. This Eichler inspired home was completely renovated and restored to meet current structural, electrical, and energy efficiency codes as it was in serious disrepair when purchased as well as numerous and various design elements being inconsistent with the original architectural intent of the house from subsequent remodels.
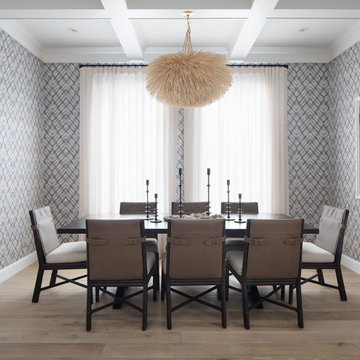
Paul Dyer Photography
This is an example of a classic enclosed dining room in San Francisco with multi-coloured walls, a coffered ceiling, wallpapered walls and light hardwood flooring.
This is an example of a classic enclosed dining room in San Francisco with multi-coloured walls, a coffered ceiling, wallpapered walls and light hardwood flooring.

Download our free ebook, Creating the Ideal Kitchen. DOWNLOAD NOW
This family from Wheaton was ready to remodel their kitchen, dining room and powder room. The project didn’t call for any structural or space planning changes but the makeover still had a massive impact on their home. The homeowners wanted to change their dated 1990’s brown speckled granite and light maple kitchen. They liked the welcoming feeling they got from the wood and warm tones in their current kitchen, but this style clashed with their vision of a deVOL type kitchen, a London-based furniture company. Their inspiration came from the country homes of the UK that mix the warmth of traditional detail with clean lines and modern updates.
To create their vision, we started with all new framed cabinets with a modified overlay painted in beautiful, understated colors. Our clients were adamant about “no white cabinets.” Instead we used an oyster color for the perimeter and a custom color match to a specific shade of green chosen by the homeowner. The use of a simple color pallet reduces the visual noise and allows the space to feel open and welcoming. We also painted the trim above the cabinets the same color to make the cabinets look taller. The room trim was painted a bright clean white to match the ceiling.
In true English fashion our clients are not coffee drinkers, but they LOVE tea. We created a tea station for them where they can prepare and serve tea. We added plenty of glass to showcase their tea mugs and adapted the cabinetry below to accommodate storage for their tea items. Function is also key for the English kitchen and the homeowners. They requested a deep farmhouse sink and a cabinet devoted to their heavy mixer because they bake a lot. We then got rid of the stovetop on the island and wall oven and replaced both of them with a range located against the far wall. This gives them plenty of space on the island to roll out dough and prepare any number of baked goods. We then removed the bifold pantry doors and created custom built-ins with plenty of usable storage for all their cooking and baking needs.
The client wanted a big change to the dining room but still wanted to use their own furniture and rug. We installed a toile-like wallpaper on the top half of the room and supported it with white wainscot paneling. We also changed out the light fixture, showing us once again that small changes can have a big impact.
As the final touch, we also re-did the powder room to be in line with the rest of the first floor. We had the new vanity painted in the same oyster color as the kitchen cabinets and then covered the walls in a whimsical patterned wallpaper. Although the homeowners like subtle neutral colors they were willing to go a bit bold in the powder room for something unexpected. For more design inspiration go to: www.kitchenstudio-ge.com
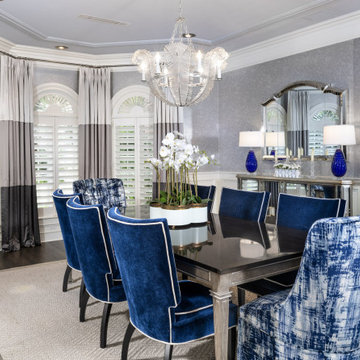
Inspiration for a large classic enclosed dining room in Tampa with white walls, dark hardwood flooring, brown floors and wallpapered walls.
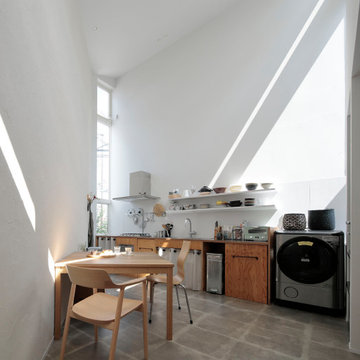
ライフスタイルを伺うと庭と食事をするダイニングキッチンが家族の生活の中心になると思われました。そこで天井高さ5mと大きく取り、南から光を取り込む高窓を作っています。室内に居ながらも外にいるようなダイニングとし、毎日の食事が楽しくなるようにしました。
Photo of a small modern kitchen/dining room in Tokyo with white walls, vinyl flooring, grey floors, a wallpapered ceiling and wallpapered walls.
Photo of a small modern kitchen/dining room in Tokyo with white walls, vinyl flooring, grey floors, a wallpapered ceiling and wallpapered walls.
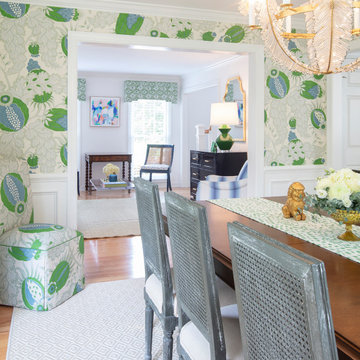
Bright and fun is the best description of this collaborative project. It started with a phone call from Meredith Miller, an out-of-state designer working for a client who recently relocated to Severna Park.
Colorful, distinctive and classic — one can’t help but feel happy after spending time in this combination living/dining room. A comfortable and inviting vibe is created by the natural textures and patterns of the floor and window coverings. Abstract art in the living room, painted by New York artist Valeri Leuchs, adds to the vibrant, yet serene atmosphere.
Valances and banded drapery panels, with patterns and colors from nature, complement the bright natural light streaming in through the many windows. We love collaborating with designers and completing their visions with the perfect window treatments!
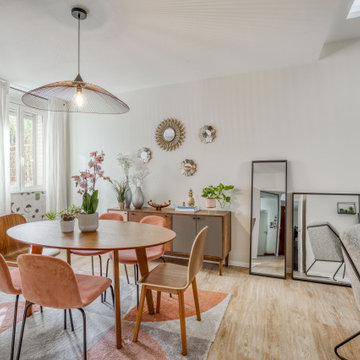
Medium sized contemporary open plan dining room in Paris with white walls, no fireplace, light hardwood flooring, beige floors and wallpapered walls.
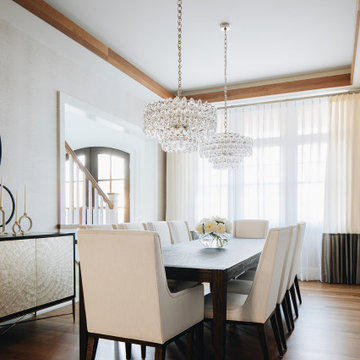
Inspiration for a large traditional enclosed dining room in Chicago with beige walls, light hardwood flooring, brown floors and wallpapered walls.
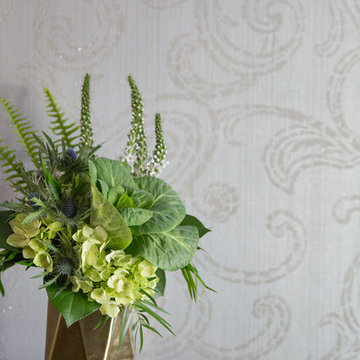
Project by Wiles Design Group. Their Cedar Rapids-based design studio serves the entire Midwest, including Iowa City, Dubuque, Davenport, and Waterloo, as well as North Missouri and St. Louis.
For more about Wiles Design Group, see here: https://wilesdesigngroup.com/
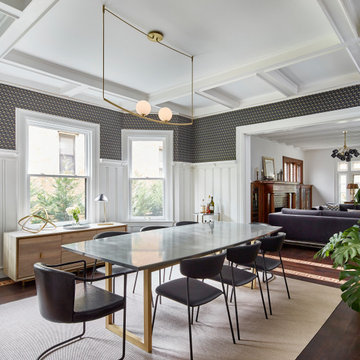
Even Family Dining Rooms can have glamorous and comfortable. Chic and elegant light pendant over a rich resin dining top make for a perfect pair. A vinyl go is my goto under dining table secret to cleanable and cozy.
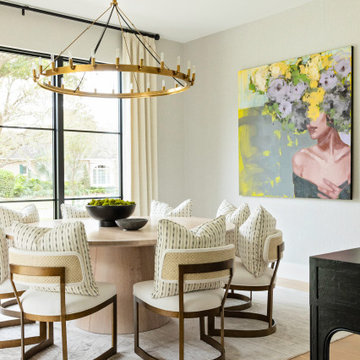
Inspiration for a medium sized classic enclosed dining room in Orlando with grey walls, light hardwood flooring, brown floors and wallpapered walls.
White Dining Room with Wallpapered Walls Ideas and Designs
8