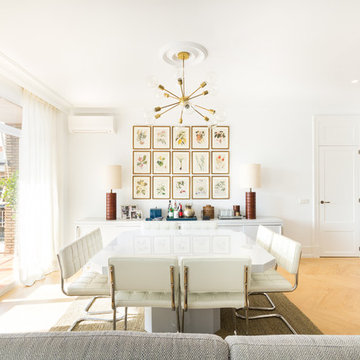White Dining Room with Yellow Floors Ideas and Designs
Refine by:
Budget
Sort by:Popular Today
1 - 20 of 99 photos
Item 1 of 3

View of dining area and waterside
This is an example of a small beach style dining room in Devon with banquette seating, white walls, light hardwood flooring, a standard fireplace, a stone fireplace surround, yellow floors, exposed beams, wood walls and a chimney breast.
This is an example of a small beach style dining room in Devon with banquette seating, white walls, light hardwood flooring, a standard fireplace, a stone fireplace surround, yellow floors, exposed beams, wood walls and a chimney breast.

AMÉNAGEMENT D’UNE PIÈCE DE VIE
Pour ce projet, mes clients souhaitaient une ambiance douce et épurée inspirée des grands horizons maritimes avec une tonalité naturelle.
Le point de départ étant le canapé à conserver, nous avons commencé par mieux définir les espaces de vie tout en intégrant un piano et un espace lecture.
Ainsi, la salle à manger se trouve naturellement près de la cuisine qui peut être isolée par une double cloison verrière coulissante. La généreuse table en chêne est accompagnée de différentes assises en velours vert foncé. Une console marque la séparation avec le salon qui occupe tout l’espace restant. Le canapé est positionné en ilôt afin de faciliter la circulation et rendre l’espace encore plus aéré. Le piano s’appuie contre un mur entre les deux fenêtres près du coin lecture.
La cheminée gagne un insert et son manteau est mis en valeur par la couleur douce des murs et les moulures au plafond.
Les murs sont peints d’un vert pastel très doux auquel on a ajouté un sous bassement mouluré. Afin de créer une jolie perspective, le mur du fond de cette pièce en longueur est recouvert d’un papier peint effet papier déchiré évoquant tout autant la mer que des collines, pour un effet nature reprenant les couleurs du projet.
Enfin, l’ensemble est mis en lumière sans éblouir par un jeu d’appliques rondes blanches et dorées.
Crédit photos: Caroline GASCH
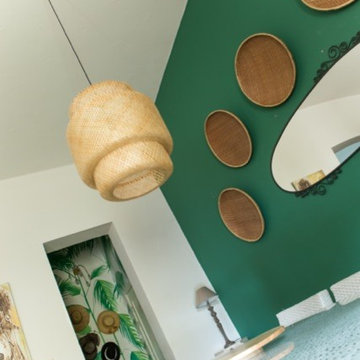
Catherine Trautes
Inspiration for a large world-inspired open plan dining room in Paris with green walls, terracotta flooring and yellow floors.
Inspiration for a large world-inspired open plan dining room in Paris with green walls, terracotta flooring and yellow floors.
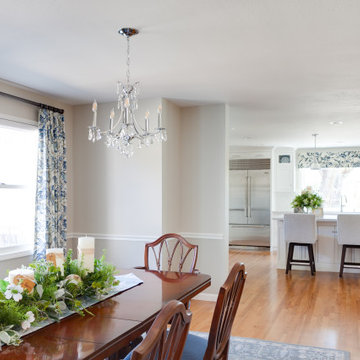
The family has gathered around this dining table for generations, and it was important to our homeowners to keep the tradition alive. We installed two simple crystal chandeliers over the table to address the scale of the space and had custom window coverings made to lessen the hard lines in the room. A custom wool area rug as placed beneath the table to ground the space, and the walkway into the kitchen was enlarged for better flow and a more open feel.
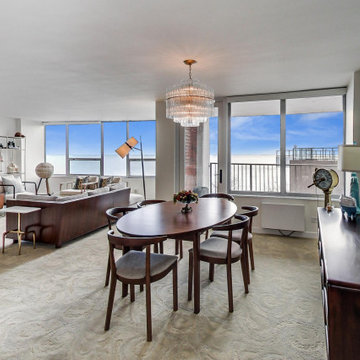
Simple clean lines, and an open furniture layout help celebrate this unit’s lakefront view. The large-patterned yellow carpet helps to expand the space and plays well with the changing colors of the lake. The unit’s original vintage Lightolier light chandelier was rewired and replated. This space and furniture layout accommodates a dining table that expands to seat sixteen. Whimsical wallpaper reflects the client’s love of birds and works well with the lake views.
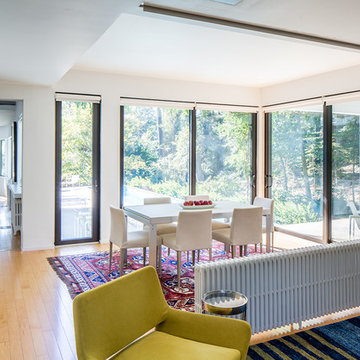
Renovation and expansion of a 1930s-era classic. Buying an old house can be daunting. But with careful planning and some creative thinking, phasing the improvements helped this family realize their dreams over time. The original International Style house was built in 1934 and had been largely untouched except for a small sunroom addition. Phase 1 construction involved opening up the interior and refurbishing all of the finishes. Phase 2 included a sunroom/master bedroom extension, renovation of an upstairs bath, a complete overhaul of the landscape and the addition of a swimming pool and terrace. And thirteen years after the owners purchased the home, Phase 3 saw the addition of a completely private master bedroom & closet, an entry vestibule and powder room, and a new covered porch.
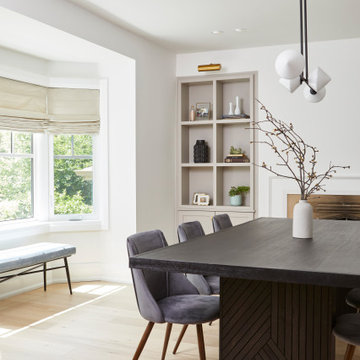
This is an example of a medium sized rural enclosed dining room in Toronto with white walls, light hardwood flooring, a standard fireplace, a stone fireplace surround and yellow floors.
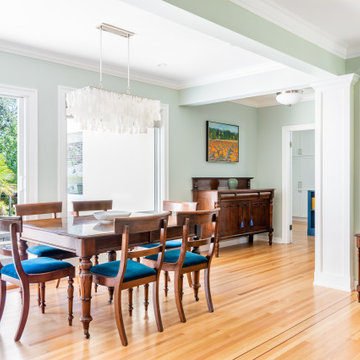
Design ideas for a medium sized traditional open plan dining room in Vancouver with green walls, light hardwood flooring and yellow floors.
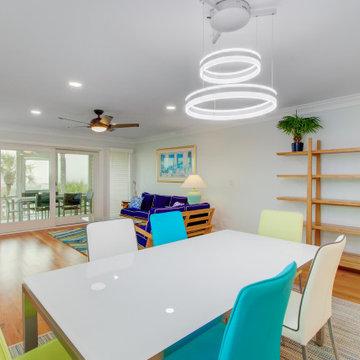
Photo of a medium sized modern open plan dining room in Charleston with blue walls, light hardwood flooring, a standard fireplace, a tiled fireplace surround and yellow floors.
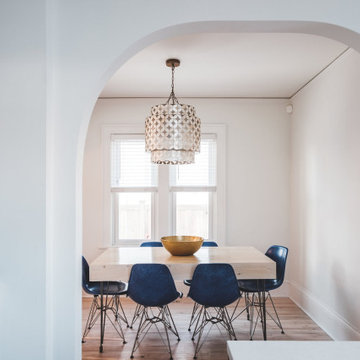
Design ideas for a small contemporary kitchen/dining room in Minneapolis with white walls, light hardwood flooring and yellow floors.
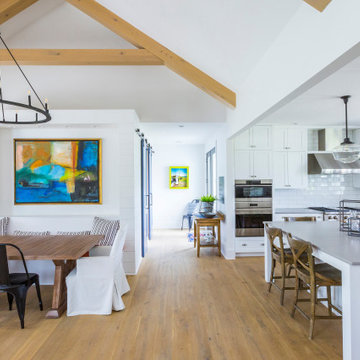
Farmhouse open plan dining room in Cincinnati with white walls, light hardwood flooring, yellow floors, a vaulted ceiling and tongue and groove walls.
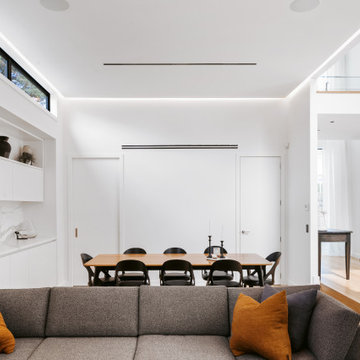
Medium sized contemporary kitchen/dining room in Auckland with white walls, laminate floors and yellow floors.
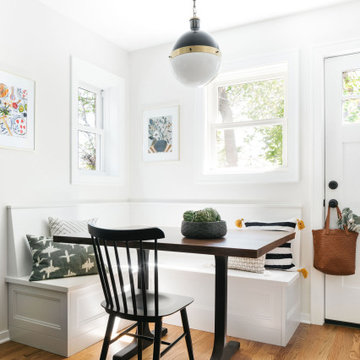
Photo of a small traditional enclosed dining room in Chicago with light hardwood flooring and yellow floors.
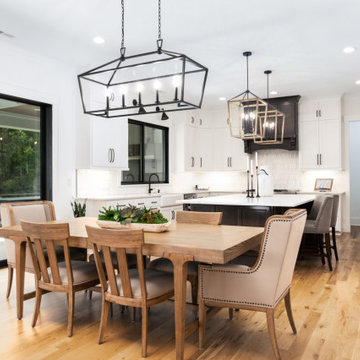
Open kitchen
Expansive traditional kitchen/dining room in Charlotte with white walls, light hardwood flooring and yellow floors.
Expansive traditional kitchen/dining room in Charlotte with white walls, light hardwood flooring and yellow floors.
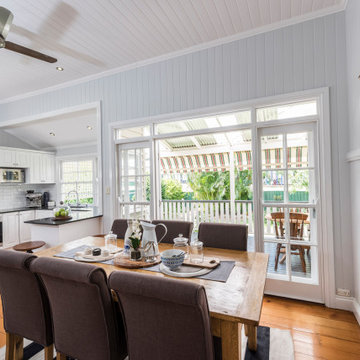
This is an example of a medium sized kitchen/dining room in Brisbane with blue walls, yellow floors, a timber clad ceiling and panelled walls.
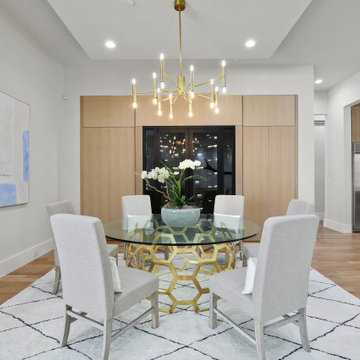
Photo of a large modern kitchen/dining room in Dallas with white walls, light hardwood flooring, no fireplace and yellow floors.
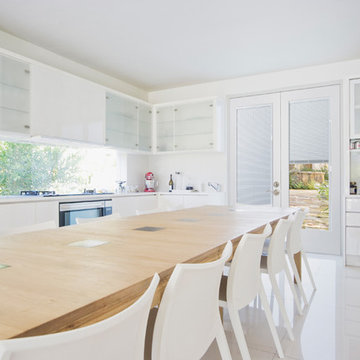
Continue the clean white look you've cultivated in your kitchen with a pair of VistaGrande series fiberglass exterior doors. Keep out unwanted light and glare with built-in mini blinds.
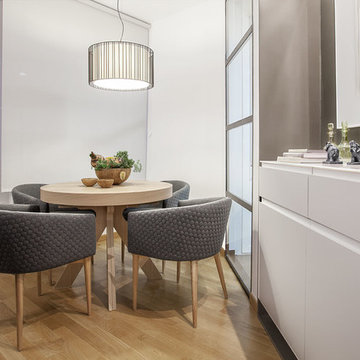
osvaldoperez
Inspiration for a small modern open plan dining room in Bilbao with yellow walls, light hardwood flooring and yellow floors.
Inspiration for a small modern open plan dining room in Bilbao with yellow walls, light hardwood flooring and yellow floors.
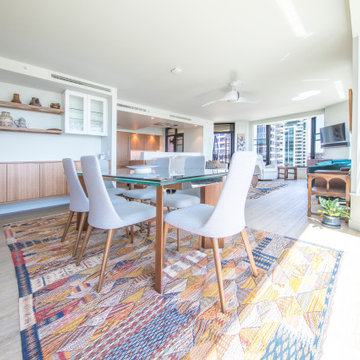
Sutton Signature from the Modin Rigid LVP Collection: Refined yet natural. A white wire-brush gives the natural wood tone a distinct depth, lending it to a variety of spaces.
White Dining Room with Yellow Floors Ideas and Designs
1
