White Entrance with a Coffered Ceiling Ideas and Designs
Refine by:
Budget
Sort by:Popular Today
1 - 20 of 135 photos
Item 1 of 3

Entrada - recibidor de la vivienda que da paso al salón y la cocina abierta ampliando así el campo visual.
Medium sized traditional hallway in Madrid with white walls, laminate floors, a single front door, a medium wood front door, brown floors, a coffered ceiling and feature lighting.
Medium sized traditional hallway in Madrid with white walls, laminate floors, a single front door, a medium wood front door, brown floors, a coffered ceiling and feature lighting.

Grand Entrance Hall.
Column
Parquet Floor
Feature mirror
Pendant light
Panelling
dado rail
Victorian tile
Entrance porch
Front door
Original feature
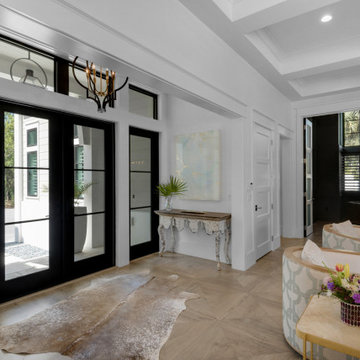
Inspiration for a large beach style front door in Other with white walls, a double front door, a glass front door, brown floors and a coffered ceiling.

Mud Room
This is an example of a large classic boot room in Chicago with grey walls, light hardwood flooring, a single front door, a white front door, brown floors and a coffered ceiling.
This is an example of a large classic boot room in Chicago with grey walls, light hardwood flooring, a single front door, a white front door, brown floors and a coffered ceiling.
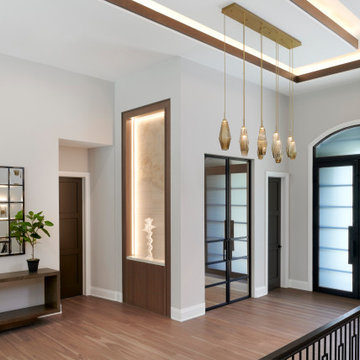
This is an example of a large contemporary foyer in Detroit with beige walls, light hardwood flooring, a double front door, a black front door, brown floors and a coffered ceiling.

The owners travel up the grand staircase to get to the private bedrooms. The main level welcomes you in with a large kitchen and family room. The great room also has an inviting dining area in the center of the great room.

Walking through the front door of this home is a revelation.
The breathtaking expanse is an unfolding of vignettes, from the entry, living room, into the dining room and the banyan trees and lakes beyond. This interiors is a magnificent introduction into the design that lays ahead

Classic foyer in Grand Rapids with white walls, dark hardwood flooring, brown floors, a coffered ceiling and tongue and groove walls.

The millwork in this entry foyer, which warms and enriches the entire space, is spectacular yet subtle with architecturally interesting shadow boxes, crown molding, and base molding. The double doors and sidelights, along with lattice-trimmed transoms and high windows, allow natural illumination to brighten both the first and second floors. Walnut flooring laid on the diagonal with surrounding detail smoothly separates the entry from the dining room.

2-story open foyer with custom trim work and luxury vinyl flooring.
Inspiration for an expansive coastal foyer in Other with multi-coloured walls, vinyl flooring, a double front door, a white front door, multi-coloured floors, a coffered ceiling and wainscoting.
Inspiration for an expansive coastal foyer in Other with multi-coloured walls, vinyl flooring, a double front door, a white front door, multi-coloured floors, a coffered ceiling and wainscoting.

Stepping into this classic glamour dramatic foyer is a fabulous way to feel welcome at home. The color palette is timeless with a bold splash of green which adds drama to the space. Luxurious fabrics, chic furnishings and gorgeous accessories set the tone for this high end makeover which did not involve any structural renovations.

Large open entry with dual lanterns. Single French door with side lights.
Photo of an expansive coastal foyer in San Francisco with beige walls, dark hardwood flooring, a single front door, a dark wood front door, brown floors, a coffered ceiling and wood walls.
Photo of an expansive coastal foyer in San Francisco with beige walls, dark hardwood flooring, a single front door, a dark wood front door, brown floors, a coffered ceiling and wood walls.
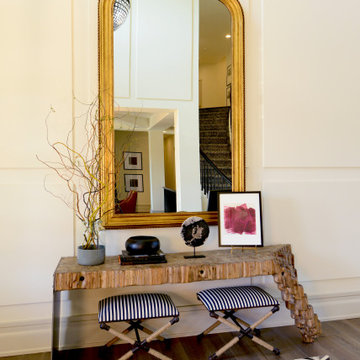
This two story entry features a combination of traditional and modern architectural features. The wood floors are inlaid with a geometric tile that you notice when entering the space.

Photo : © Julien Fernandez / Amandine et Jules – Hotel particulier a Angers par l’architecte Laurent Dray.
Photo of a medium sized traditional foyer in Angers with blue walls, terracotta flooring, a double front door, a blue front door, multi-coloured floors, a coffered ceiling and panelled walls.
Photo of a medium sized traditional foyer in Angers with blue walls, terracotta flooring, a double front door, a blue front door, multi-coloured floors, a coffered ceiling and panelled walls.
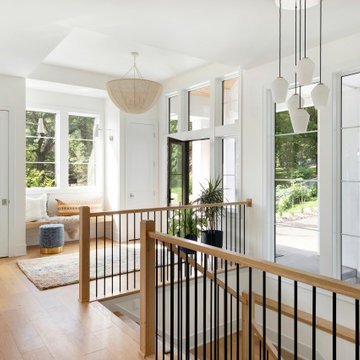
Spacious front entry with wood and metal raiings.
Photo of a large coastal foyer in Minneapolis with white walls, light hardwood flooring, a single front door, a glass front door, brown floors and a coffered ceiling.
Photo of a large coastal foyer in Minneapolis with white walls, light hardwood flooring, a single front door, a glass front door, brown floors and a coffered ceiling.
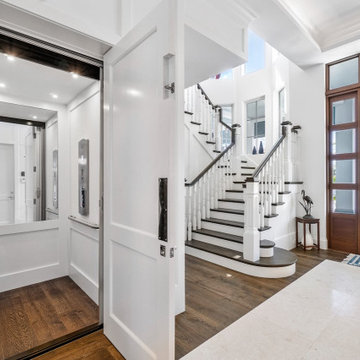
When the main suite is located on the second floor, many of our clients choose to equip their homes with an elevator, ensuring access to the master as they age (or any time they feel like skipping the stairs!)
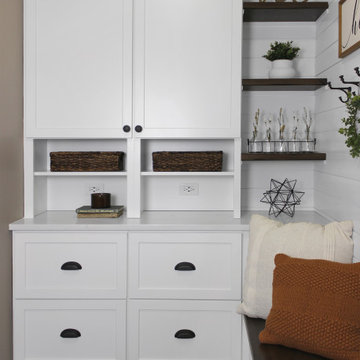
Custom cabinets in mudroom renovation with shiplap walls and dark hardwood floors.
Design ideas for a large rustic boot room in Chicago with white walls, medium hardwood flooring, a single front door, a white front door, brown floors, a coffered ceiling and tongue and groove walls.
Design ideas for a large rustic boot room in Chicago with white walls, medium hardwood flooring, a single front door, a white front door, brown floors, a coffered ceiling and tongue and groove walls.
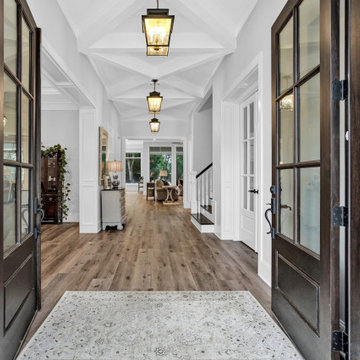
Design ideas for a large foyer in Houston with white walls, medium hardwood flooring, a double front door, a brown front door, brown floors and a coffered ceiling.

Entry Double doors. SW Sleepy Blue. Dental Detail Shelf, paneled walls and Coffered ceiling.
Design ideas for a large classic foyer in Oklahoma City with white walls, light hardwood flooring, a double front door, a blue front door, a coffered ceiling and panelled walls.
Design ideas for a large classic foyer in Oklahoma City with white walls, light hardwood flooring, a double front door, a blue front door, a coffered ceiling and panelled walls.
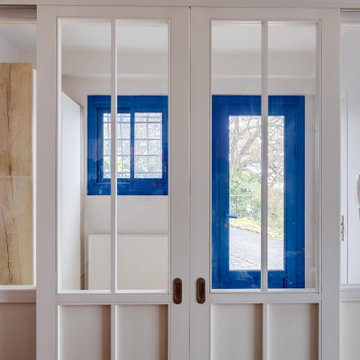
This is an example of a medium sized eclectic foyer in Bordeaux with white walls, a single front door and a coffered ceiling.
White Entrance with a Coffered Ceiling Ideas and Designs
1