White Entrance with a Double Front Door Ideas and Designs
Refine by:
Budget
Sort by:Popular Today
1 - 20 of 2,846 photos
Item 1 of 3

Entering the single-story home, a custom double front door leads into a foyer with a 14’ tall, vaulted ceiling design imagined with stained planks and slats. The foyer floor design contrasts white dolomite slabs with the warm-toned wood floors that run throughout the rest of the home. Both the dolomite and engineered wood were selected for their durability, water resistance, and most importantly, ability to withstand the south Florida humidity. With many elements of the home leaning modern, like the white walls and high ceilings, mixing in warm wood tones ensures that the space still feels inviting and comfortable.

Here is an architecturally built house from the early 1970's which was brought into the new century during this complete home remodel by opening up the main living space with two small additions off the back of the house creating a seamless exterior wall, dropping the floor to one level throughout, exposing the post an beam supports, creating main level on-suite, den/office space, refurbishing the existing powder room, adding a butlers pantry, creating an over sized kitchen with 17' island, refurbishing the existing bedrooms and creating a new master bedroom floor plan with walk in closet, adding an upstairs bonus room off an existing porch, remodeling the existing guest bathroom, and creating an in-law suite out of the existing workshop and garden tool room.

Inspiration for a medium sized traditional foyer in Austin with white walls, light hardwood flooring, a double front door, a glass front door, beige floors and a feature wall.

Foyer Area with gorgeous light fixture
Inspiration for a large contemporary foyer in New York with white walls, light hardwood flooring, a double front door, a black front door and brown floors.
Inspiration for a large contemporary foyer in New York with white walls, light hardwood flooring, a double front door, a black front door and brown floors.
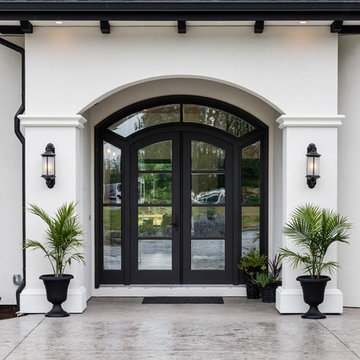
Design ideas for a mediterranean front door in Vancouver with white walls, concrete flooring, a double front door, a glass front door and grey floors.

Inspiration for a rural foyer in Chicago with white walls, a double front door, a black front door and brown floors.

This is an example of a large classic foyer in Miami with beige walls, a double front door, a glass front door, white floors and porcelain flooring.

Tom Powel Imaging
Inspiration for a medium sized contemporary front door in New York with white walls, marble flooring, a double front door, a white front door and multi-coloured floors.
Inspiration for a medium sized contemporary front door in New York with white walls, marble flooring, a double front door, a white front door and multi-coloured floors.

Design ideas for a large farmhouse foyer in Houston with white walls, medium hardwood flooring, a double front door, a dark wood front door, brown floors and wood walls.

Expansive contemporary foyer in Paris with white walls, terrazzo flooring, a double front door, a white front door and grey floors.

Inspiration for a large farmhouse foyer in Dallas with white walls, medium hardwood flooring, a double front door, a glass front door and brown floors.
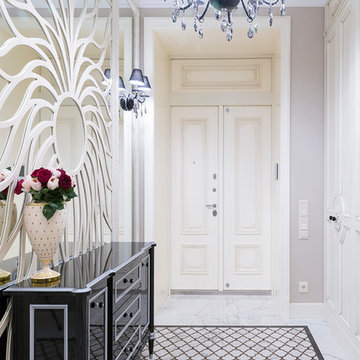
Ульяна Гришина
Ульяна Гришина
Inspiration for a classic front door in Moscow with grey walls, a double front door, a white front door and white floors.
Inspiration for a classic front door in Moscow with grey walls, a double front door, a white front door and white floors.

This is an example of a farmhouse foyer in Minneapolis with white walls, light hardwood flooring, a double front door and a glass front door.
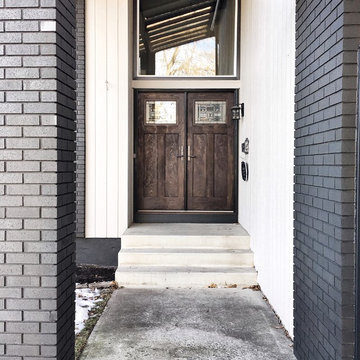
Design ideas for a medium sized country front door in Calgary with concrete flooring, a double front door, a dark wood front door and grey floors.

Design ideas for an expansive classic foyer in Other with dark hardwood flooring, a double front door, a white front door, brown floors and white walls.
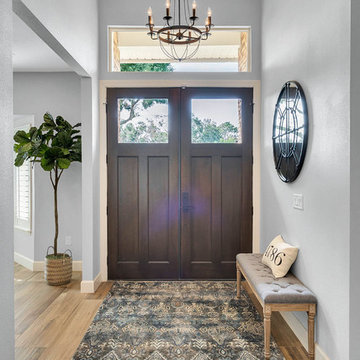
Vic DeVore/DeVore Designs
Medium sized traditional foyer in Orlando with grey walls, medium hardwood flooring, a double front door, a dark wood front door and brown floors.
Medium sized traditional foyer in Orlando with grey walls, medium hardwood flooring, a double front door, a dark wood front door and brown floors.

Seamus Payne
This is an example of a farmhouse hallway in Tampa with white walls, light hardwood flooring, a double front door, a dark wood front door and beige floors.
This is an example of a farmhouse hallway in Tampa with white walls, light hardwood flooring, a double front door, a dark wood front door and beige floors.
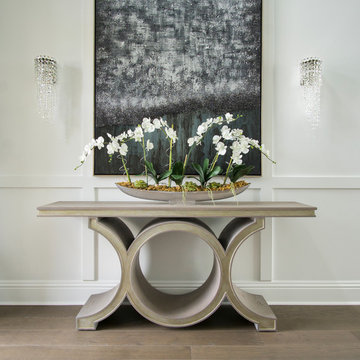
Well hello there! this double wide entry door is just a phenominal way to enter this space. Opeing into the magnificent entry, with wall and ceiling details, art, wallpaper and the backdrop of devine drapery fabrics, you know you are somewhere special.
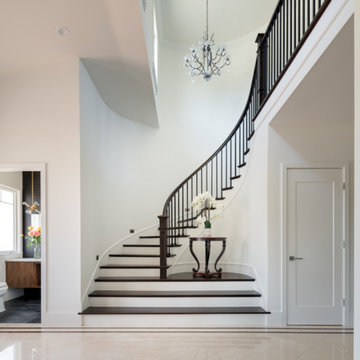
Design ideas for a medium sized classic foyer in Los Angeles with white walls, ceramic flooring, a double front door and a glass front door.

Kelly: “We wanted to build our own house and I did not want to move again. We had moved quite a bit earlier on. I like rehabbing and I like design, as a stay at home mom it has been my hobby and we wanted our forever home.”
*************************************************************************
Transitional Foyer featuring white painted pine tongue and groove wall and ceiling. Natural wood stained French door, picture and mirror frames work to blend with medium tone hardwood flooring. Flower pattern Settee with blue painted trim to match opposite cabinet.
*************************************************************************
Buffalo Lumber specializes in Custom Milled, Factory Finished Wood Siding and Paneling. We ONLY do real wood.
White Entrance with a Double Front Door Ideas and Designs
1