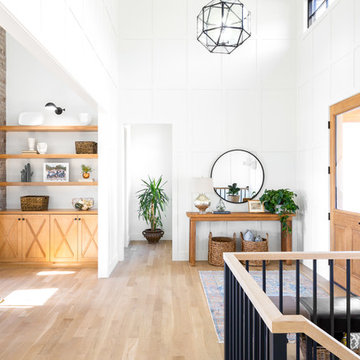White Entrance with a Light Wood Front Door Ideas and Designs
Refine by:
Budget
Sort by:Popular Today
1 - 20 of 464 photos
Item 1 of 3
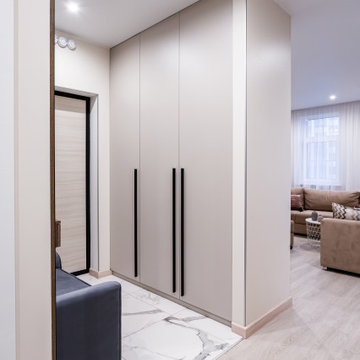
Contemporary front door in Moscow with a single front door, a light wood front door and white floors.

Photo of an expansive modern front door in Grand Rapids with concrete flooring, a pivot front door, a light wood front door and grey floors.

inviting foyer. Soft blues and French oak floors lead into the great room
Design ideas for an expansive classic foyer in Miami with blue walls, a double front door and a light wood front door.
Design ideas for an expansive classic foyer in Miami with blue walls, a double front door and a light wood front door.
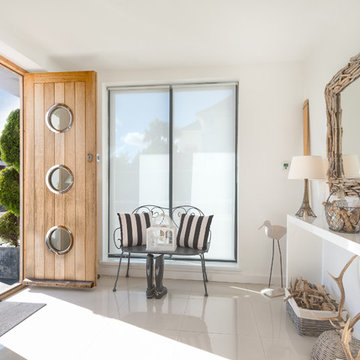
A 1930's house, extended and updated to form a wonderful marine home with a stylish beach style interior. Entrance with double doors in solid wood with portholes, tile floor with driftwood framed mirror. Colin Cadle Photography, Photo Styling Jan Cadle. www.colincadle.com

Upon entry guests get an initial framed peek of the home's stunning views.
Inspiration for a modern foyer in Salt Lake City with white walls, light hardwood flooring, a pivot front door, a light wood front door and a wood ceiling.
Inspiration for a modern foyer in Salt Lake City with white walls, light hardwood flooring, a pivot front door, a light wood front door and a wood ceiling.
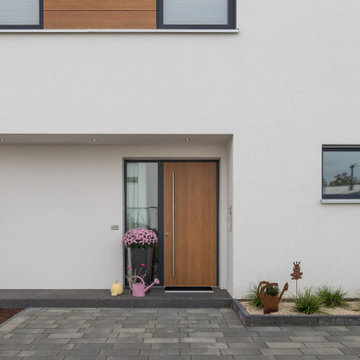
Inspiration for a large contemporary front door in Other with white walls, ceramic flooring, a single front door, a light wood front door and beige floors.

Inspiration for a medium sized scandi hallway in Other with white walls, light hardwood flooring, a single front door, a light wood front door, beige floors, a wallpapered ceiling and wallpapered walls.
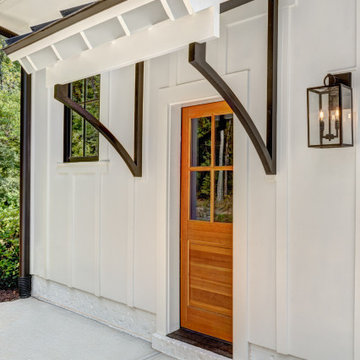
A sign of good luck and a family artifact displayed over the entry door.
Design ideas for a large farmhouse vestibule in Charlotte with white walls, a single front door and a light wood front door.
Design ideas for a large farmhouse vestibule in Charlotte with white walls, a single front door and a light wood front door.

In small spaces, areas or objects that serve more than one purpose are a must.
Designed to fit the average suitcase and house a few pair of shoes, this custom piece also serves as a bench for additional seating, acts as an entertainment unit, and turns into a counter height seating peninsula on the kitchen side.
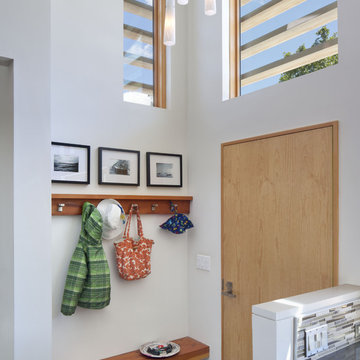
David Wakely Photography
While we appreciate your love for our work, and interest in our projects, we are unable to answer every question about details in our photos. Please send us a private message if you are interested in our architectural services on your next project.
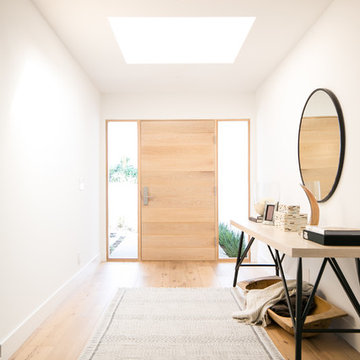
Ryan Garvin
This is an example of a contemporary hallway in Orange County with white walls, light hardwood flooring, a single front door, a light wood front door and beige floors.
This is an example of a contemporary hallway in Orange County with white walls, light hardwood flooring, a single front door, a light wood front door and beige floors.

Working alongside Riba Llama Architects & Llama Projects, the construction division of The Llama Group, in the total renovation of this beautifully located property which saw multiple skyframe extensions and the creation of this stylish, elegant new main entrance hallway. The Oak & Glass screen was a wonderful addition to the old property and created an elegant stylish open plan contemporary new Entrance space with a beautifully elegant helical staircase which leads to the new master bedroom, with a galleried landing with bespoke built in cabinetry, Beauitul 'stone' effect porcelain tiles which are throughout the whole of the newly created ground floor interior space. Bespoke Crittal Doors leading through to the new morning room and Bulthaup kitchen / dining room. A fabulous large white chandelier taking centre stage in this contemporary, stylish space.
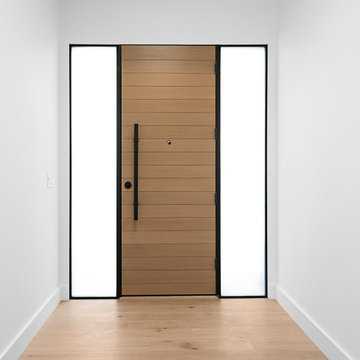
Medium sized modern front door in San Francisco with white walls, light hardwood flooring, a single front door, a light wood front door and brown floors.
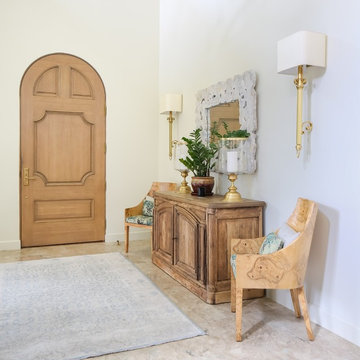
Photo of a medium sized mediterranean foyer in Los Angeles with white walls, a single front door, a light wood front door and beige floors.
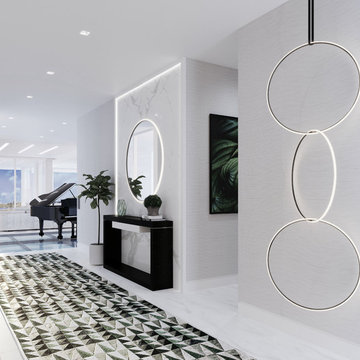
Britto Charette designed the interiors for the entire home, from the master bedroom and bathroom to the children’s and guest bedrooms, to an office suite and a “play terrace” for the family and their guests to enjoy.Ocean views. Custom interiors. Architectural details. Located in Miami’s Venetian Islands, Rivo Alto is a new-construction interior design project that our Britto Charette team is proud to showcase.
Our clients are a family from South America that values time outdoors. They’ve tasked us with creating a sense of movement in this vacation home and a seamless transition between indoor/outdoor spaces—something we’ll achieve with lots of glass.
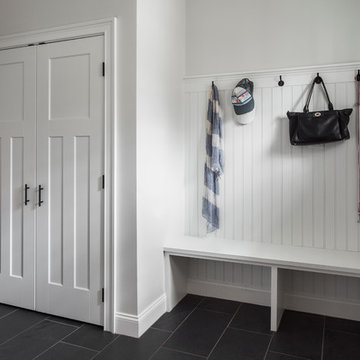
Kitchen and mudroom remodel by Woodland Contracting in Duxbury, MA.
This is an example of a medium sized traditional boot room in Boston with white walls, slate flooring, a single front door and a light wood front door.
This is an example of a medium sized traditional boot room in Boston with white walls, slate flooring, a single front door and a light wood front door.
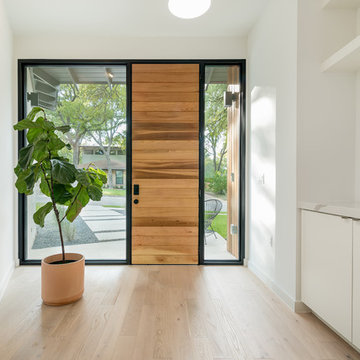
Inspiration for a medium sized scandinavian front door in Austin with white walls, light hardwood flooring, a single front door, a light wood front door and brown floors.
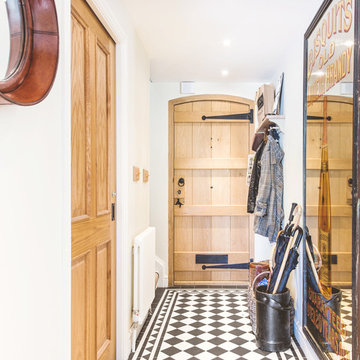
Cottage extension in Newbury, West Berkshire by Absolute Architecture, photography by Jaw Designs, kitchen by Ben Heath
This is an example of a small traditional hallway in Berkshire with ceramic flooring, a single front door, a light wood front door and white walls.
This is an example of a small traditional hallway in Berkshire with ceramic flooring, a single front door, a light wood front door and white walls.
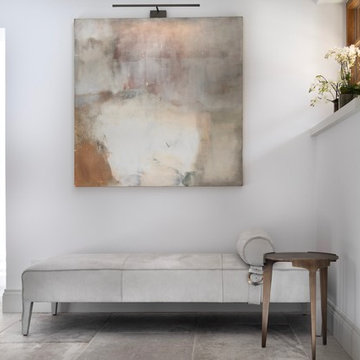
The newly designed and created Entrance Hallway which sees stunning Janey Butler Interiors design and style throughout this Llama Group Luxury Home Project . With stunning 188 bronze bud LED chandelier, bespoke metal doors with antique glass. Double bespoke Oak doors and windows. Newly created curved elegant staircase with bespoke bronze handrail designed by Llama Architects.
White Entrance with a Light Wood Front Door Ideas and Designs
1
