White Entrance with a Medium Wood Front Door Ideas and Designs
Refine by:
Budget
Sort by:Popular Today
1 - 20 of 1,557 photos
Item 1 of 3

Nestled into a hillside, this timber-framed family home enjoys uninterrupted views out across the countryside of the North Downs. A newly built property, it is an elegant fusion of traditional crafts and materials with contemporary design.
Our clients had a vision for a modern sustainable house with practical yet beautiful interiors, a home with character that quietly celebrates the details. For example, where uniformity might have prevailed, over 1000 handmade pegs were used in the construction of the timber frame.
The building consists of three interlinked structures enclosed by a flint wall. The house takes inspiration from the local vernacular, with flint, black timber, clay tiles and roof pitches referencing the historic buildings in the area.
The structure was manufactured offsite using highly insulated preassembled panels sourced from sustainably managed forests. Once assembled onsite, walls were finished with natural clay plaster for a calming indoor living environment.
Timber is a constant presence throughout the house. At the heart of the building is a green oak timber-framed barn that creates a warm and inviting hub that seamlessly connects the living, kitchen and ancillary spaces. Daylight filters through the intricate timber framework, softly illuminating the clay plaster walls.
Along the south-facing wall floor-to-ceiling glass panels provide sweeping views of the landscape and open on to the terrace.
A second barn-like volume staggered half a level below the main living area is home to additional living space, a study, gym and the bedrooms.
The house was designed to be entirely off-grid for short periods if required, with the inclusion of Tesla powerpack batteries. Alongside underfloor heating throughout, a mechanical heat recovery system, LED lighting and home automation, the house is highly insulated, is zero VOC and plastic use was minimised on the project.
Outside, a rainwater harvesting system irrigates the garden and fields and woodland below the house have been rewilded.
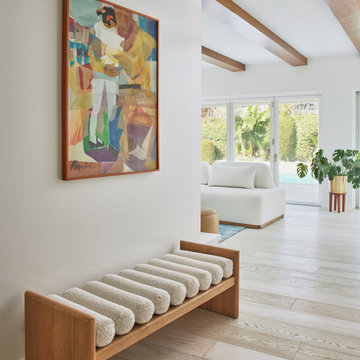
This full home mid-century remodel project is in an affluent community perched on the hills known for its spectacular views of Los Angeles. Our retired clients were returning to sunny Los Angeles from South Carolina. Amidst the pandemic, they embarked on a two-year-long remodel with us - a heartfelt journey to transform their residence into a personalized sanctuary.
Opting for a crisp white interior, we provided the perfect canvas to showcase the couple's legacy art pieces throughout the home. Carefully curating furnishings that complemented rather than competed with their remarkable collection. It's minimalistic and inviting. We created a space where every element resonated with their story, infusing warmth and character into their newly revitalized soulful home.

Dallas & Harris Photography
Photo of a large contemporary front door in Denver with white walls, porcelain flooring, a pivot front door, a medium wood front door and grey floors.
Photo of a large contemporary front door in Denver with white walls, porcelain flooring, a pivot front door, a medium wood front door and grey floors.
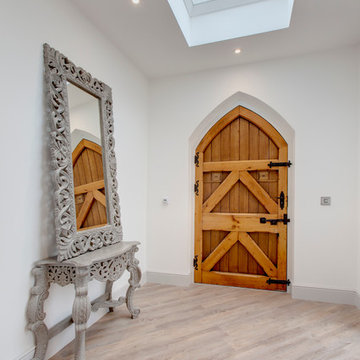
Adrian Richardson
Inspiration for a medium sized classic entrance in Other with white walls, light hardwood flooring, a single front door and a medium wood front door.
Inspiration for a medium sized classic entrance in Other with white walls, light hardwood flooring, a single front door and a medium wood front door.
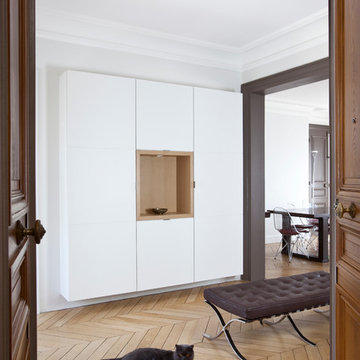
Photo of a large contemporary foyer in Paris with white walls, medium hardwood flooring, a double front door and a medium wood front door.

Design ideas for a medium sized traditional front door in Nashville with a single front door, a medium wood front door, white walls, slate flooring and grey floors.
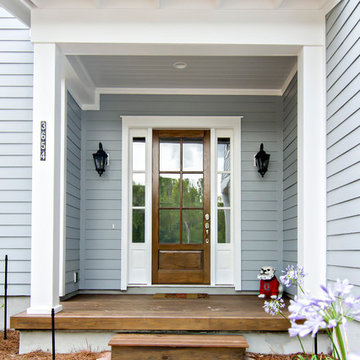
Glenn Layton Homes, LLC, "Building Your Coastal Lifestyle"
Design ideas for a coastal front door in Jacksonville with grey walls, a single front door and a medium wood front door.
Design ideas for a coastal front door in Jacksonville with grey walls, a single front door and a medium wood front door.
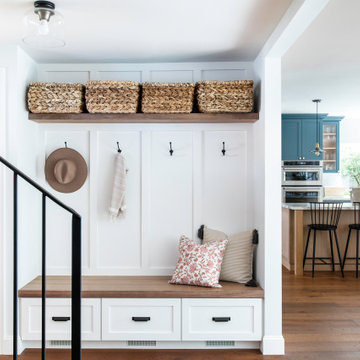
Design ideas for a small farmhouse front door in San Francisco with white walls, dark hardwood flooring, a single front door, a medium wood front door, brown floors and wainscoting.

Entrada - recibidor de la vivienda que da paso al salón y la cocina abierta ampliando así el campo visual.
Medium sized traditional hallway in Madrid with white walls, laminate floors, a single front door, a medium wood front door, brown floors, a coffered ceiling and feature lighting.
Medium sized traditional hallway in Madrid with white walls, laminate floors, a single front door, a medium wood front door, brown floors, a coffered ceiling and feature lighting.
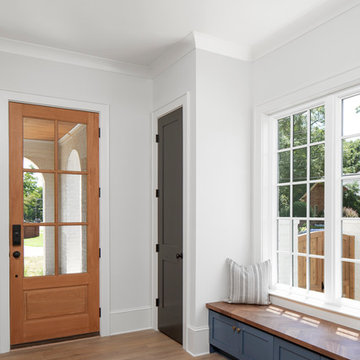
Photo of a medium sized traditional foyer in Charlotte with medium hardwood flooring, a single front door, a medium wood front door, white walls and brown floors.
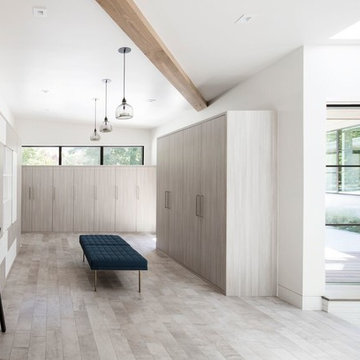
Inspiration for a medium sized contemporary boot room in Salt Lake City with white walls, ceramic flooring, a single front door and a medium wood front door.
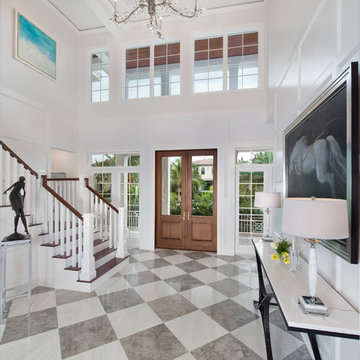
Photo by Giovanni Photography
Photo of a large world-inspired foyer in Miami with ceramic flooring, a double front door, a medium wood front door and feature lighting.
Photo of a large world-inspired foyer in Miami with ceramic flooring, a double front door, a medium wood front door and feature lighting.
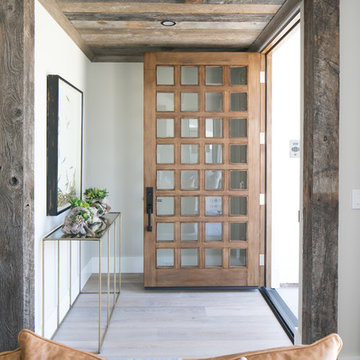
RYAN GARVIN AND JERI KOEGEL
Coastal entrance in Orange County with white walls, medium hardwood flooring, a single front door and a medium wood front door.
Coastal entrance in Orange County with white walls, medium hardwood flooring, a single front door and a medium wood front door.
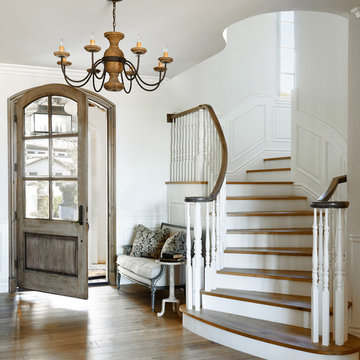
Werner Segarra
This is an example of a mediterranean foyer in Phoenix with white walls, medium hardwood flooring, a single front door and a medium wood front door.
This is an example of a mediterranean foyer in Phoenix with white walls, medium hardwood flooring, a single front door and a medium wood front door.

This project was a complete gut remodel of the owner's childhood home. They demolished it and rebuilt it as a brand-new two-story home to house both her retired parents in an attached ADU in-law unit, as well as her own family of six. Though there is a fire door separating the ADU from the main house, it is often left open to create a truly multi-generational home. For the design of the home, the owner's one request was to create something timeless, and we aimed to honor that.

Inspiration for a small rural foyer in Grand Rapids with white walls, slate flooring, a single front door, a medium wood front door and blue floors.
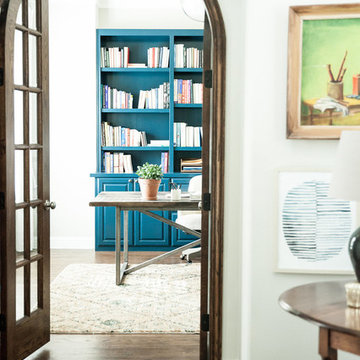
Photography: Jen Burner
This is an example of a medium sized traditional foyer in Dallas with grey walls, medium hardwood flooring, a single front door, a medium wood front door and brown floors.
This is an example of a medium sized traditional foyer in Dallas with grey walls, medium hardwood flooring, a single front door, a medium wood front door and brown floors.
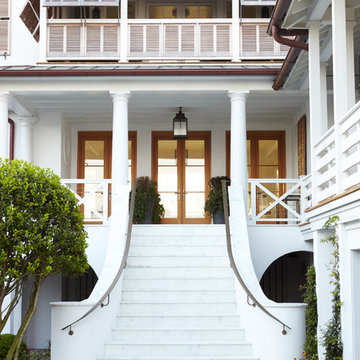
Brie Williams Photographer
Photo of a large nautical front door in Charleston with white walls, marble flooring, a double front door and a medium wood front door.
Photo of a large nautical front door in Charleston with white walls, marble flooring, a double front door and a medium wood front door.
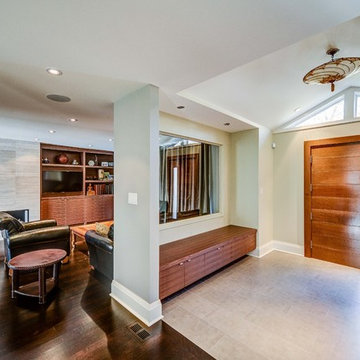
Caralyn Ing Photography-
Contemporary entrance in Toronto with a single front door and a medium wood front door.
Contemporary entrance in Toronto with a single front door and a medium wood front door.
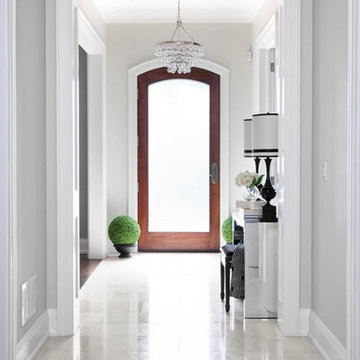
Glamourous entry with lots of chandelier bling.
This project is 5+ years old. Most items shown are custom (eg. millwork, upholstered furniture, drapery). Most goods are no longer available. Benjamin Moore paint.
White Entrance with a Medium Wood Front Door Ideas and Designs
1