White Entrance with a Pivot Front Door Ideas and Designs
Refine by:
Budget
Sort by:Popular Today
1 - 20 of 656 photos
Item 1 of 3

Dallas & Harris Photography
Photo of a large contemporary front door in Denver with white walls, porcelain flooring, a pivot front door, a medium wood front door and grey floors.
Photo of a large contemporary front door in Denver with white walls, porcelain flooring, a pivot front door, a medium wood front door and grey floors.

The architecture of this mid-century ranch in Portland’s West Hills oozes modernism’s core values. We wanted to focus on areas of the home that didn’t maximize the architectural beauty. The Client—a family of three, with Lucy the Great Dane, wanted to improve what was existing and update the kitchen and Jack and Jill Bathrooms, add some cool storage solutions and generally revamp the house.
We totally reimagined the entry to provide a “wow” moment for all to enjoy whilst entering the property. A giant pivot door was used to replace the dated solid wood door and side light.
We designed and built new open cabinetry in the kitchen allowing for more light in what was a dark spot. The kitchen got a makeover by reconfiguring the key elements and new concrete flooring, new stove, hood, bar, counter top, and a new lighting plan.
Our work on the Humphrey House was featured in Dwell Magazine.
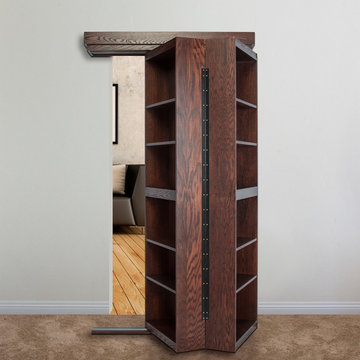
Hidden Door Wood Bookcase Opening
This is an example of a large contemporary hallway in New York with a pivot front door and a dark wood front door.
This is an example of a large contemporary hallway in New York with a pivot front door and a dark wood front door.
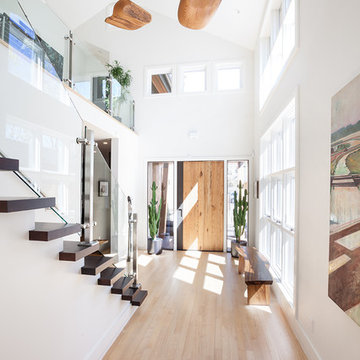
This rustic modern home was purchased by an art collector that needed plenty of white wall space to hang his collection. The furnishings were kept neutral to allow the art to pop and warm wood tones were selected to keep the house from becoming cold and sterile. Published in Modern In Denver | The Art of Living.
Paul Winner

Large contemporary front door in Other with white walls, ceramic flooring, a pivot front door, beige floors and a glass front door.
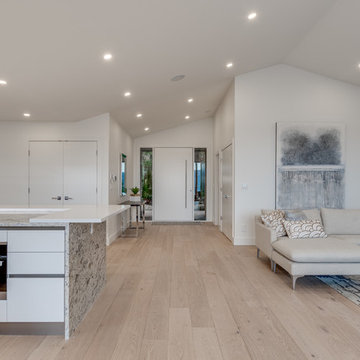
Photo of a modern front door in Vancouver with white walls, light hardwood flooring, a pivot front door and a white front door.

Upon entry guests get an initial framed peek of the home's stunning views.
Inspiration for a modern foyer in Salt Lake City with white walls, light hardwood flooring, a pivot front door, a light wood front door and a wood ceiling.
Inspiration for a modern foyer in Salt Lake City with white walls, light hardwood flooring, a pivot front door, a light wood front door and a wood ceiling.

A bold entrance into this home.....
Bespoke custom joinery integrated nicely under the stairs
Inspiration for a large contemporary boot room in Perth with white walls, marble flooring, a pivot front door, a black front door, white floors, a vaulted ceiling and brick walls.
Inspiration for a large contemporary boot room in Perth with white walls, marble flooring, a pivot front door, a black front door, white floors, a vaulted ceiling and brick walls.
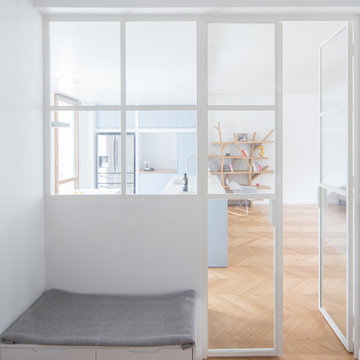
Philippe Billard
Inspiration for a contemporary boot room in Paris with white walls, light hardwood flooring and a pivot front door.
Inspiration for a contemporary boot room in Paris with white walls, light hardwood flooring and a pivot front door.

Photo of an eclectic foyer in Grand Rapids with white walls, porcelain flooring, a pivot front door, a white front door, grey floors and a vaulted ceiling.
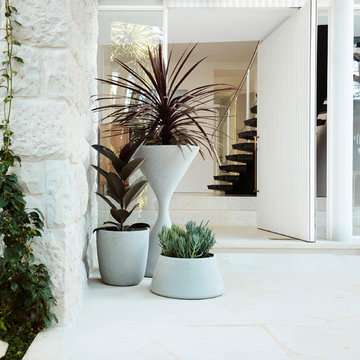
Photo of a modern front door in Sydney with white walls, a pivot front door, a white front door and white floors.
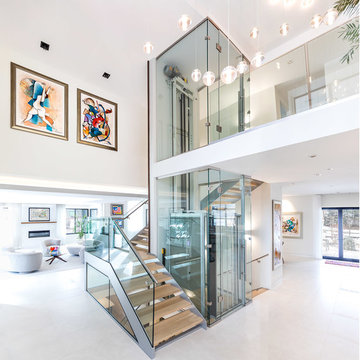
RAS Photography, Rachel Sale
Design ideas for a contemporary foyer in Baltimore with white walls, porcelain flooring, a pivot front door, a dark wood front door and white floors.
Design ideas for a contemporary foyer in Baltimore with white walls, porcelain flooring, a pivot front door, a dark wood front door and white floors.
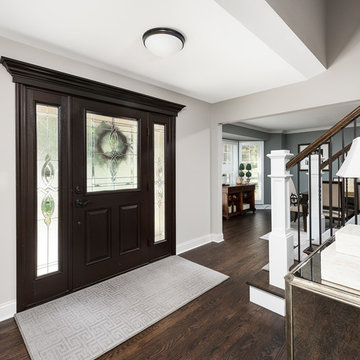
Picture Perfect House
Design ideas for a large traditional foyer in Chicago with grey walls, dark hardwood flooring, a pivot front door, a dark wood front door and brown floors.
Design ideas for a large traditional foyer in Chicago with grey walls, dark hardwood flooring, a pivot front door, a dark wood front door and brown floors.
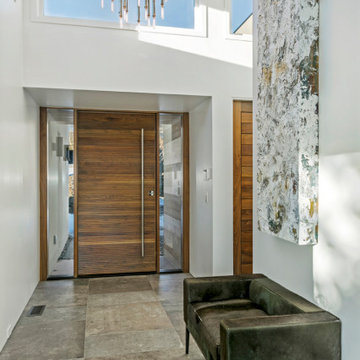
Design ideas for a large modern front door in Denver with white walls, ceramic flooring, a pivot front door, a medium wood front door and grey floors.
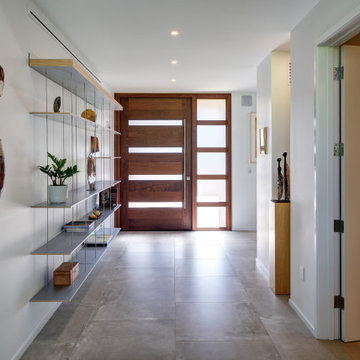
Large contemporary foyer in New York with white walls, concrete flooring, a pivot front door and a medium wood front door.
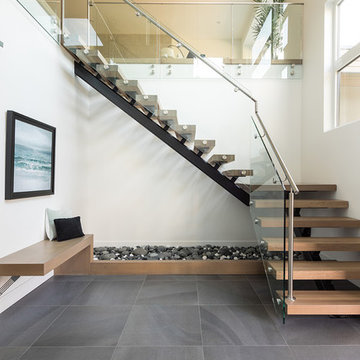
Photography by Luke Potter
This is an example of a large contemporary foyer in Vancouver with white walls, ceramic flooring, a pivot front door, a black front door and grey floors.
This is an example of a large contemporary foyer in Vancouver with white walls, ceramic flooring, a pivot front door, a black front door and grey floors.
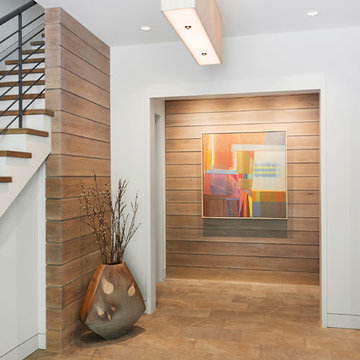
We drew inspiration from traditional prairie motifs and updated them for this modern home in the mountains. Throughout the residence, there is a strong theme of horizontal lines integrated with a natural, woodsy palette and a gallery-like aesthetic on the inside.
Interiors by Alchemy Design
Photography by Todd Crawford
Built by Tyner Construction
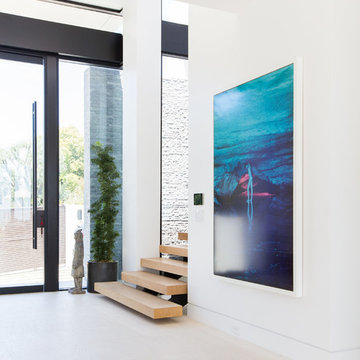
Interior Design by Blackband Design
Photography by Tessa Neustadt
Design ideas for a medium sized contemporary front door in Los Angeles with grey walls, limestone flooring, a pivot front door and a glass front door.
Design ideas for a medium sized contemporary front door in Los Angeles with grey walls, limestone flooring, a pivot front door and a glass front door.
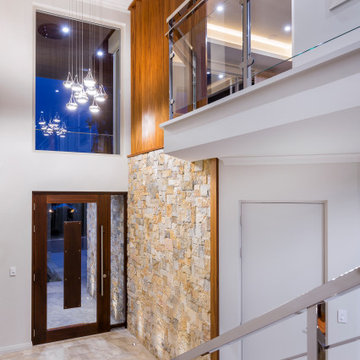
Striking and sophisticated, bold and exciting, and streets ahead in its quality and cutting edge design – Ullapool Road is a showcase of contemporary cool and classic function, and is perfectly at home in a modern urban setting.
Ullapool Road brings an exciting and bold new look to the Atrium Homes collection.
It is evident from the street front this is something different. The timber-lined ceiling has a distinctive stacked stone wall that continues inside to the impressive foyer, where the glass and stainless steel staircase takes off from its marble base to the upper floor.
The quality of this home is evident at every turn – American Black Walnut is used extensively; 35-course ceilings are recessed and trough-lit; 2.4m high doorways create height and volume; and the stunning feature tiling in the bathrooms adds to the overall sense of style and sophistication.
Deceptively spacious for its modern, narrow lot design, Ullapool Road is also a masterpiece of design. An inner courtyard floods the heart of the home with light, and provides an attractive and peaceful outdoor sitting area convenient to the guest suite. A lift well thoughtfully futureproofs the home while currently providing a glass-fronted wine cellar on the lower level, and a study nook upstairs. Even the deluxe-size laundry dazzles, with its two huge walk-in linen presses and iron station.
Tailor-designed for easy entertaining, the big kitchen is a masterpiece with its creamy CaesarStone island bench and splashback, stainless steel appliances, and separate scullery with loads of built-in storage.
Elegant dining and living spaces, separated by a modern, double-fronted gas fireplace, flow seamlessly outdoors to a big alfresco with built-in kitchen facilities.

Large retro front door in Sacramento with grey walls, porcelain flooring, a pivot front door, a blue front door, grey floors and wood walls.
White Entrance with a Pivot Front Door Ideas and Designs
1