White Entrance with a Red Front Door Ideas and Designs
Refine by:
Budget
Sort by:Popular Today
161 - 180 of 187 photos
Item 1 of 3
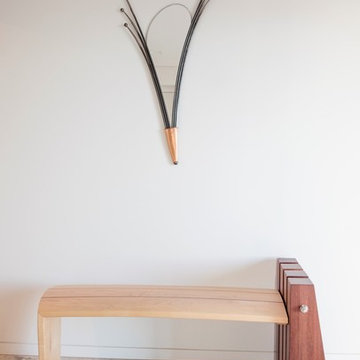
Nicole Jecentho
Photo of a coastal foyer in Other with white walls, porcelain flooring, a single front door, a red front door and grey floors.
Photo of a coastal foyer in Other with white walls, porcelain flooring, a single front door, a red front door and grey floors.
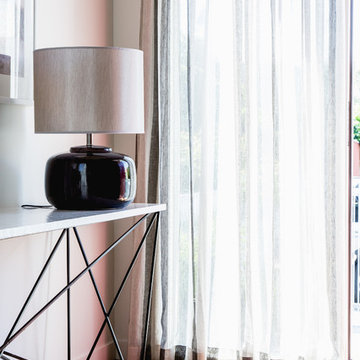
Photography: Suzi Appel
Inspiration for a small contemporary hallway in Melbourne with grey walls, a single front door, a red front door and light hardwood flooring.
Inspiration for a small contemporary hallway in Melbourne with grey walls, a single front door, a red front door and light hardwood flooring.
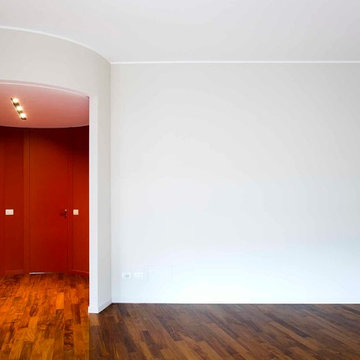
Progettazione architettonica: Arch. Maurizio Carones
Collaboratori: Arch. jr Alessandro Dipierro (lighting, interior design and photo)
Medium sized contemporary foyer in Milan with red walls, medium hardwood flooring, a single front door and a red front door.
Medium sized contemporary foyer in Milan with red walls, medium hardwood flooring, a single front door and a red front door.
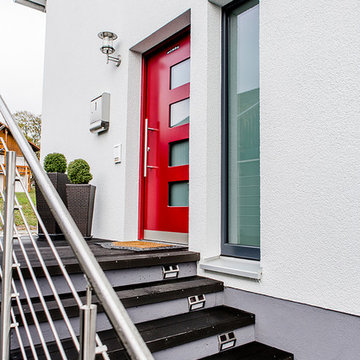
Mehrgenerationenhäuser werden immer mehr zum Trend
Insbesondere in Großstädten und städtischen Regionen sind Baugrundstücke häufig rar und zumeist auch sehr teuer. Ein Mehrgenerationenhaus zu bauen kann daher eine gute Alternative sein, um dennoch großzügigen Wohnraum zu schaffen.
Dank seiner architektonischen Eigenschaften ist es auch dazu geeignet, das Zusammenleben verschiedener Generationen unter einem Dach zu gewährleisten, also als Mehrgenerationenhaus zu fungieren. Diese noch vergleichsweise neue Wohnform ist seit einigen Jahren stark im Kommen. Die Bewohner haben in der Regel ihre eigenen Räume, wobei Senioren vorrangig im Erdgeschoss, Paare, Familien oder Singles eher in den oberen Etagen untergebracht sind.
Da Jung und Alt in einem Mehrgenerationenhaus unter einem Dach leben, können dort die Vorzüge ehemals weit verbreiteter Großfamilien auch in der heutigen Zeit genutzt werden. So können beispielsweise junge Familien davon profitieren, dass Senioren in die Rolle der Großeltern schlüpfen und die Kinderbetreuung übernehmen. Im Gegenzug können die älteren Bewohner auf Unterstützung beim Kochen oder Einkaufen zählen.
2-Familienhaus als Effizienzhaus 40
Das Haus der Familie Ederer wurde als Zwei-Familienhaus gebaut. Mit zwei großen Wohnungen im Erdgeschoss und Dachgeschoss. Somit können Sie von einer mehrfachen Förderung der KfW-Bank profitieren und bei der Finanzierung ihres Hauses bares Geld sparen. Denn FischerHaus baut standardmäßig Effizienzhaus 40.
Durch den geringen Heizbedarf, den das Haus benötigt, um mit Warmwasser und Heizung versorgt zu werden, reduzieren sich auch die Nebenkosten auf ein Minimum. Der durchschnittliche Endenergiebedarf eines FischerHauses als Effizienzhaus 40 beläuft sich auf ca. 12 kWh/m²a. Ein FischerHaus befindet sich somit im A+ Bereich der Energieeffizienzklasse.
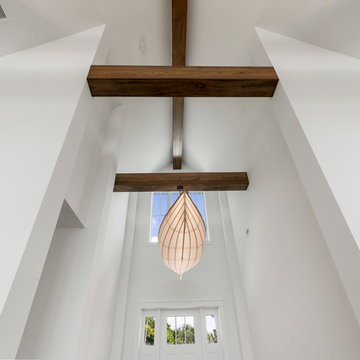
Exposed Wood Beams
Design ideas for a large coastal foyer in Other with white walls, medium hardwood flooring, a single front door, a red front door and brown floors.
Design ideas for a large coastal foyer in Other with white walls, medium hardwood flooring, a single front door, a red front door and brown floors.
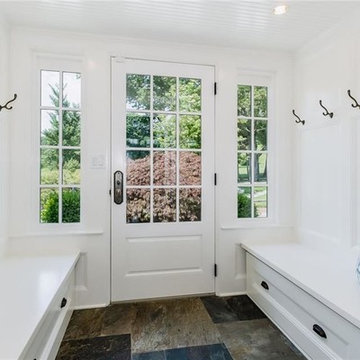
Design ideas for a medium sized classic entrance in New York with white walls, ceramic flooring, a single front door, a red front door and grey floors.
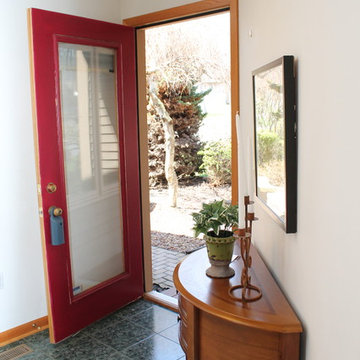
Janelle Ancillotti
Medium sized classic foyer in New York with white walls, marble flooring, a single front door and a red front door.
Medium sized classic foyer in New York with white walls, marble flooring, a single front door and a red front door.
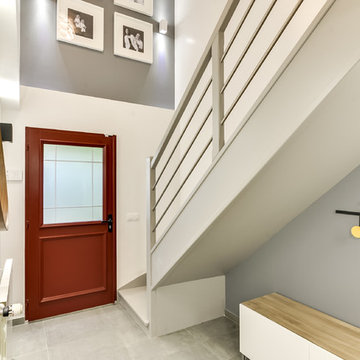
Meero
This is an example of a medium sized contemporary foyer in Paris with grey walls, a single front door, grey floors, ceramic flooring and a red front door.
This is an example of a medium sized contemporary foyer in Paris with grey walls, a single front door, grey floors, ceramic flooring and a red front door.
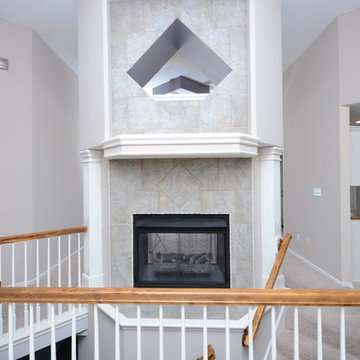
Inspiration for a traditional entrance in Kansas City with grey walls, porcelain flooring, a single front door and a red front door.
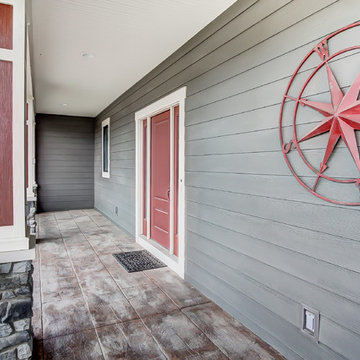
Inspiration for a large classic front door in Other with grey walls, concrete flooring, a single front door, a red front door and multi-coloured floors.
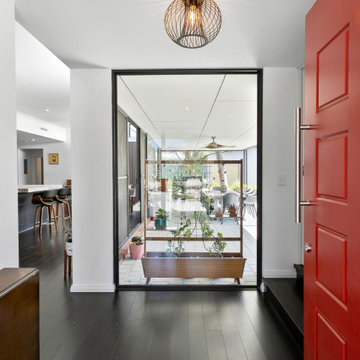
This is an example of an urban entrance in Perth with white walls, dark hardwood flooring, a single front door, a red front door and brown floors.
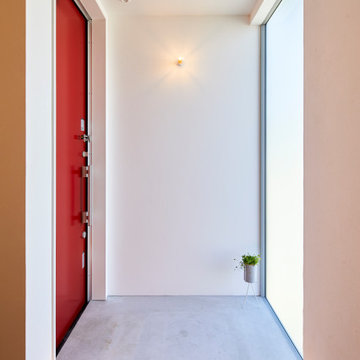
Modern entrance in Other with white walls, concrete flooring, a single front door, a red front door, a wallpapered ceiling and wallpapered walls.
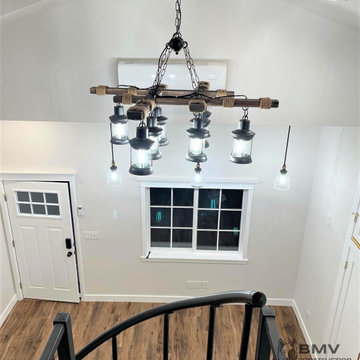
Vaulted ceilings
Design ideas for a large vestibule in Los Angeles with white walls, laminate floors, a stable front door, a red front door, brown floors and a vaulted ceiling.
Design ideas for a large vestibule in Los Angeles with white walls, laminate floors, a stable front door, a red front door, brown floors and a vaulted ceiling.
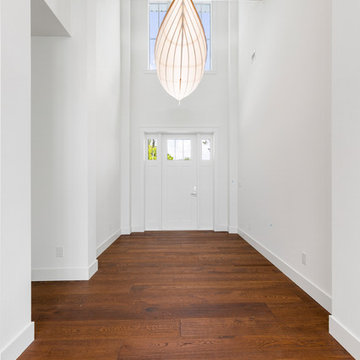
Design ideas for a large coastal foyer in Other with white walls, medium hardwood flooring, a single front door, a red front door and brown floors.
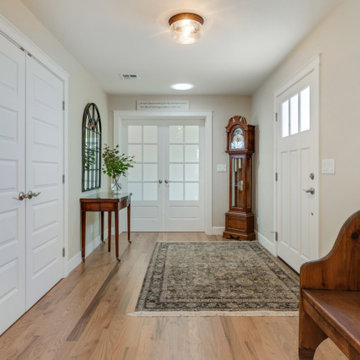
Design ideas for a medium sized rural front door in Other with white walls, medium hardwood flooring, a single front door, a red front door and multi-coloured floors.
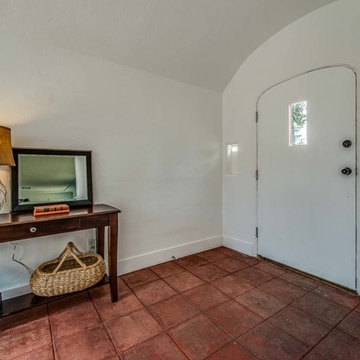
Photo of an entrance in Los Angeles with white walls, terracotta flooring, a single front door and a red front door.
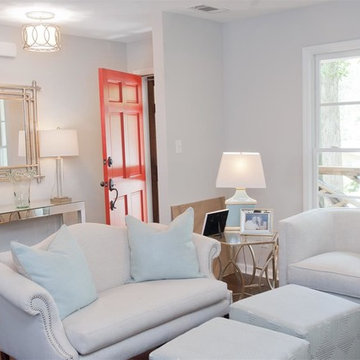
Dennis McDaniel Photography
Inspiration for a classic foyer in Atlanta with grey walls and a red front door.
Inspiration for a classic foyer in Atlanta with grey walls and a red front door.
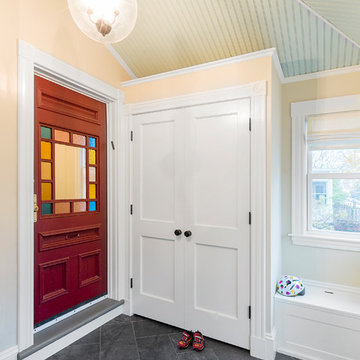
Patrick Rogers
Design ideas for a classic entrance in Boston with beige walls, slate flooring, a single front door, a red front door and grey floors.
Design ideas for a classic entrance in Boston with beige walls, slate flooring, a single front door, a red front door and grey floors.
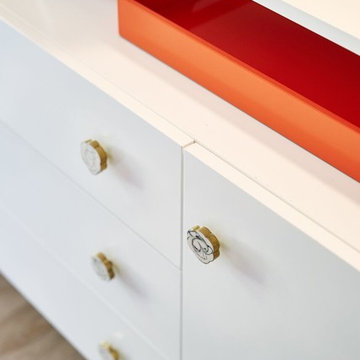
This lakeside home was completely refurbished inside and out to accommodate 16 guests in a stylish, hotel-like setting. Owned by a long-time client of Pulp, this home reflects the owner's personal style -- well-traveled and eclectic -- while also serving as a landing pad for her large family. With spa-like guest bathrooms equipped with robes and lotions, guest bedrooms with multiple beds and high-quality comforters, and a party deck with a bar/entertaining area, this is the ultimate getaway.

Red double doors leading into main entry.
Photographer: Rob Karosis
Large country foyer in New York with white walls, dark hardwood flooring, a double front door, a red front door and brown floors.
Large country foyer in New York with white walls, dark hardwood flooring, a double front door, a red front door and brown floors.
White Entrance with a Red Front Door Ideas and Designs
9