White Entrance with a Sliding Front Door Ideas and Designs
Refine by:
Budget
Sort by:Popular Today
1 - 20 of 97 photos
Item 1 of 3
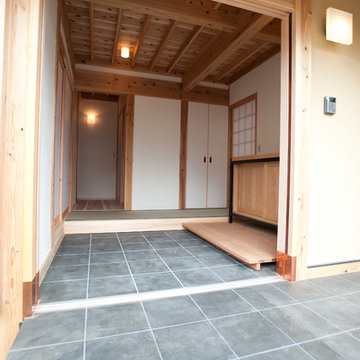
Inspiration for a medium sized classic hallway in Tokyo Suburbs with beige walls, ceramic flooring, a sliding front door, a medium wood front door and grey floors.
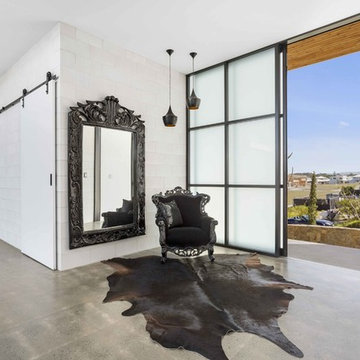
The Entry creates the wow-factor that this home deserves. The sliding shoji-style door, with frosted glass panels, sets the mood for the rest of the area
Photography by Asher King
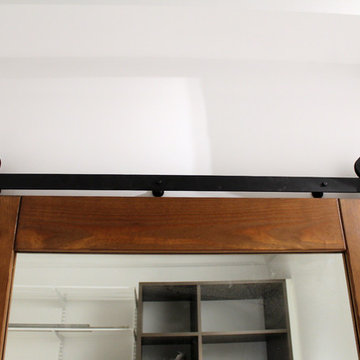
Амбарная/раздвижная дверь, с зеркалом- отличный вариант для прихожей, да и не только для нее☝Визуально увеличивает пространство , за счёт зеркала
Medium sized industrial hallway in Saint Petersburg with white walls, ceramic flooring, a sliding front door, a brown front door and grey floors.
Medium sized industrial hallway in Saint Petersburg with white walls, ceramic flooring, a sliding front door, a brown front door and grey floors.
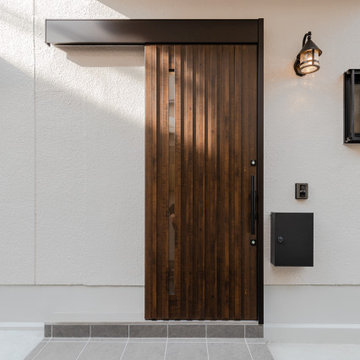
World-inspired front door in Osaka with white walls, a sliding front door, a dark wood front door and brown floors.
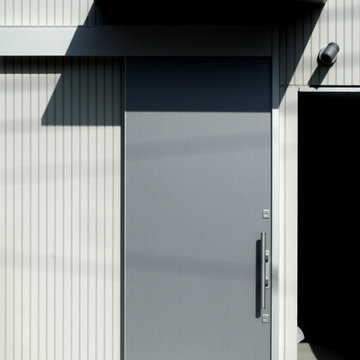
共同設計者:中島謙一郎 Photo by 宮本和義
シンプルな玄関アプローチ。
Small modern front door in Osaka with white walls, concrete flooring, a sliding front door, a metal front door and grey floors.
Small modern front door in Osaka with white walls, concrete flooring, a sliding front door, a metal front door and grey floors.
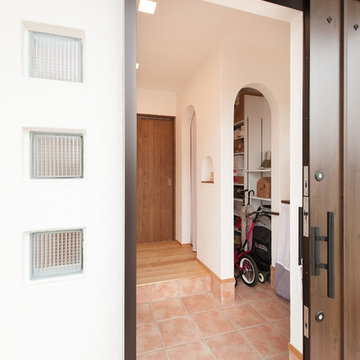
ガラスブロックから優しく光が入る広々玄関。三輪車もそのまま収納できます!
Entrance in Other with white walls, terracotta flooring, a sliding front door, a dark wood front door and beige floors.
Entrance in Other with white walls, terracotta flooring, a sliding front door, a dark wood front door and beige floors.
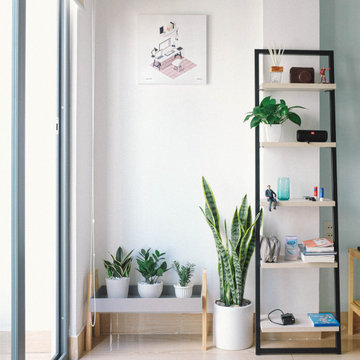
Aménagement de l'espace entrée d'une maison contemporaine.
Plantes grasses et mobiliers naturels/ système de meuble échelle très tendance afin d'y ajouter des objets décoratifs le tout dans des teintes très naturels afin de rester en harmonie avec le style de la maison
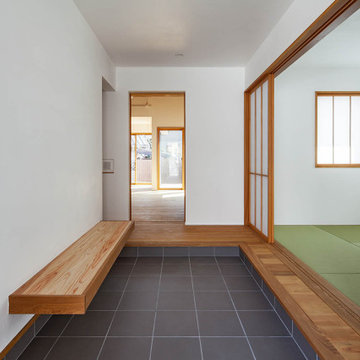
Inspiration for a small world-inspired hallway in Other with white walls, medium hardwood flooring, a sliding front door, a medium wood front door and beige floors.
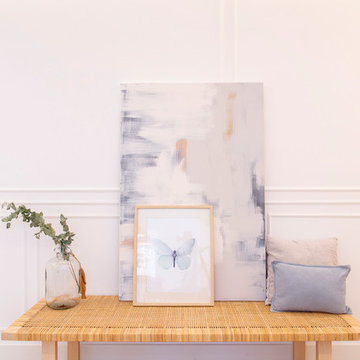
Inspiration for a large traditional hallway in Madrid with white walls, light hardwood flooring, a sliding front door, a black front door and brown floors.
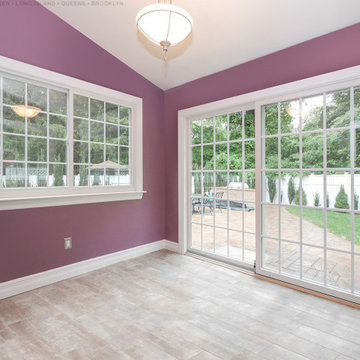
Amazing new sliding glass door, and matching sliding window, in a wonderful back vestibule style entryway. With an open feel and vaulted ceiling, this small and welcoming room with wood-look ceramic floors looks amazing with this new white patio door and sliding window, both with colonial grilles. Find out more about getting new windows from Renewal by Andersen of Long Island, serving Nassau, Suffolk, Queens and Brooklyn.
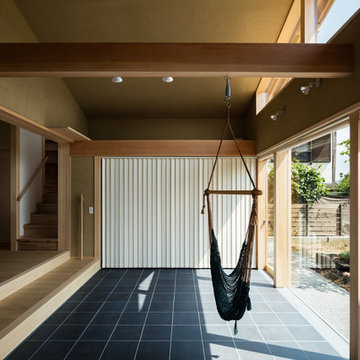
玄関ポーチより続いて淡路の窯変タイルを敷き詰めた土間空間.東側のお庭と掃き出し窓を全開することで一体化するエントランス空間です.そこは単なる三和土ではなく多目的に使える半屋外空間のようなユニークな場所.無垢の梁にハンモックを下げてくつろぎや遊びの場にもなります.内部空間と続く大きな開口部には引き込みの雪見障子を設置し,開ければ土間空間を介して庭まで繋がる広がりを感じさせる心地良い住まいです.
Photo:笹の倉舎/笹倉洋平

平屋建てコートハウス、玄関+趣味室,サーフボードラック,
Photo of a medium sized modern hallway in Other with white walls, ceramic flooring, a sliding front door, a medium wood front door and grey floors.
Photo of a medium sized modern hallway in Other with white walls, ceramic flooring, a sliding front door, a medium wood front door and grey floors.

Photo:今西浩文
This is an example of a medium sized modern hallway in Osaka with a dark wood front door, white walls, porcelain flooring, a sliding front door, grey floors and a wallpapered ceiling.
This is an example of a medium sized modern hallway in Osaka with a dark wood front door, white walls, porcelain flooring, a sliding front door, grey floors and a wallpapered ceiling.
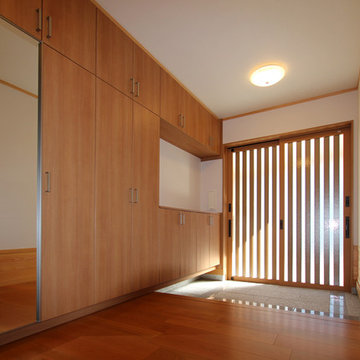
伊那市 Y邸 玄関(内)
Photo by : Taito Kusakabe
Small modern hallway in Other with white walls, plywood flooring, a sliding front door, a medium wood front door and brown floors.
Small modern hallway in Other with white walls, plywood flooring, a sliding front door, a medium wood front door and brown floors.
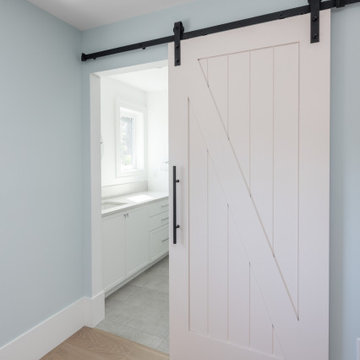
Inspiration for a medium sized rural hallway in Vancouver with blue walls, light hardwood flooring, a sliding front door, a white front door and beige floors.
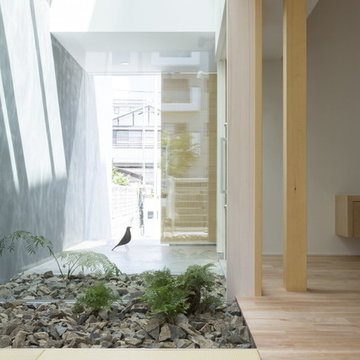
Medium sized scandinavian hallway in Other with white walls, concrete flooring, a sliding front door, a light wood front door and grey floors.
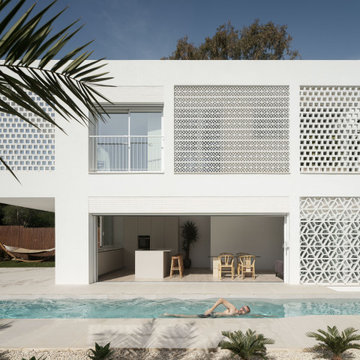
This is an example of a modern foyer in Alicante-Costa Blanca with white walls and a sliding front door.
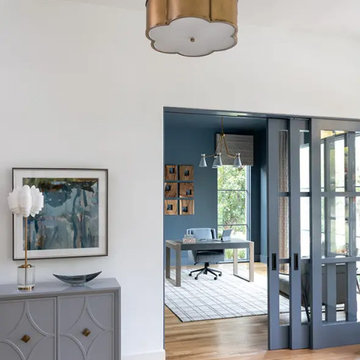
As this family was moving to Dallas, they needed the guidance of a designer to provide finishing touches to the building process as well as someone to fully furnish their new home. Their desire was to have a new start in an updated transitional and slightly modern style, quite different from their previous home’s modern farmhouse décor. We brought in clean lines, warm textures and an abundance of neutrals to keep a light and airy feel throughout most of the home, reserving some moody tones for the study and a little drama in the guest bath. This home’s new, elevated aesthetic is a perfect balance of beauty, function, light and elegance. It just flows with feelings of comfort and ease!
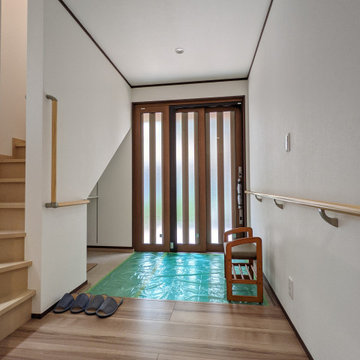
親世帯バリアフリー設計の玄関です。
Farmhouse hallway in Other with white walls, plywood flooring, a sliding front door, a brown front door, brown floors, a wallpapered ceiling and wallpapered walls.
Farmhouse hallway in Other with white walls, plywood flooring, a sliding front door, a brown front door, brown floors, a wallpapered ceiling and wallpapered walls.

余白のある家
本計画は京都市左京区にある閑静な住宅街の一角にある敷地で既存の建物を取り壊し、新たに新築する計画。周囲は、低層の住宅が立ち並んでいる。既存の建物も同計画と同じ三階建て住宅で、既存の3階部分からは、周囲が開け開放感のある景色を楽しむことができる敷地となっていた。この開放的な景色を楽しみ暮らすことのできる住宅を希望されたため、三階部分にリビングスペースを設ける計画とした。敷地北面には、山々が開け、南面は、低層の住宅街の奥に夏は花火が見える風景となっている。その景色を切り取るかのような開口部を設け、窓際にベンチをつくり外との空間を繋げている。北側の窓は、出窓としキッチンスペースの一部として使用できるように計画とした。キッチンやリビングスペースの一部が外と繋がり開放的で心地よい空間となっている。
また、今回のクライアントは、20代であり今後の家族構成は未定である、また、自宅でリモートワークを行うため、居住空間のどこにいても、心地よく仕事ができるスペースも確保する必要があった。このため、既存の住宅のように当初から個室をつくることはせずに、将来の暮らしにあわせ可変的に部屋をつくれるような余白がふんだんにある空間とした。1Fは土間空間となっており、2Fまでの吹き抜け空間いる。現状は、広場とした外部と繋がる土間空間となっており、友人やペット飼ったりと趣味として遊べ、リモートワークでゆったりした空間となった。将来的には個室をつくったりと暮らしに合わせさまざまに変化することができる計画となっている。敷地の条件や、クライアントの暮らしに合わせるように変化するできる建物はクライアントとともに成長しつづけ暮らしによりそう建物となった。
White Entrance with a Sliding Front Door Ideas and Designs
1