White Entrance with a White Front Door Ideas and Designs
Refine by:
Budget
Sort by:Popular Today
81 - 100 of 5,010 photos
Item 1 of 3

Alternate view of main entrance showing ceramic tile floor meeting laminate hardwood floor, open foyer to above, open staircase, main entry door featuring twin sidelights. Photo: ACHensler
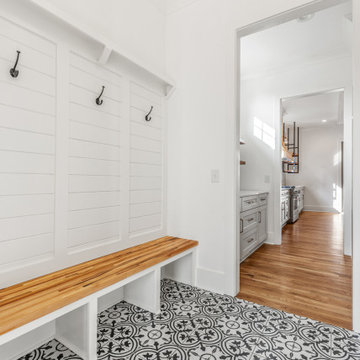
This mud room is perfectly placed off of a second entrance and off of the garage. We love the black and white tile and the butcher block bench.
Photo of a medium sized modern boot room in Charlotte with white walls, ceramic flooring, black floors, a single front door and a white front door.
Photo of a medium sized modern boot room in Charlotte with white walls, ceramic flooring, black floors, a single front door and a white front door.
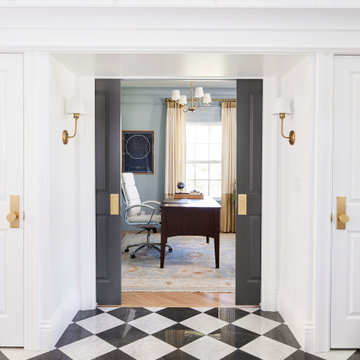
Large classic foyer in Salt Lake City with blue walls, porcelain flooring, a double front door, a white front door and panelled walls.

Modern and clean entryway with extra space for coats, hats, and shoes.
.
.
interior designer, interior, design, decorator, residential, commercial, staging, color consulting, product design, full service, custom home furnishing, space planning, full service design, furniture and finish selection, interior design consultation, functionality, award winning designers, conceptual design, kitchen and bathroom design, custom cabinetry design, interior elevations, interior renderings, hardware selections, lighting design, project management, design consultation

The foyer opens onto the formal living room. The original glass pocket doors were restored as was the front door. Oak flooring in a custom chevron pattern. Furniture by others.
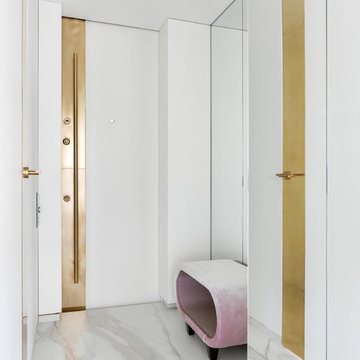
Contemporary front door in Moscow with white walls, a single front door, a white front door and white floors.
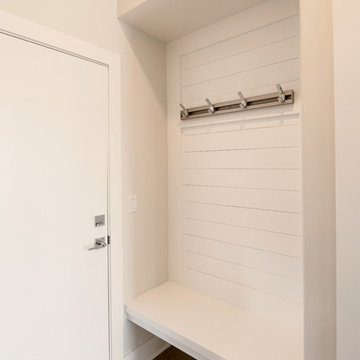
Photo of a small modern boot room in Wichita with beige walls, medium hardwood flooring, a single front door, a white front door and brown floors.
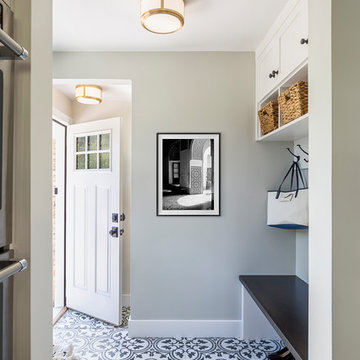
The homeowners loved the location of their small Cape Cod home, but they didn't love its limited interior space. A 10' addition along the back of the home and a brand new 2nd story gave them just the space they needed. With a classy monotone exterior and a welcoming front porch, this remodel is a refined example of a transitional style home.
Space Plans, Building Design, Interior & Exterior Finishes by Anchor Builders
Photos by Andrea Rugg Photography
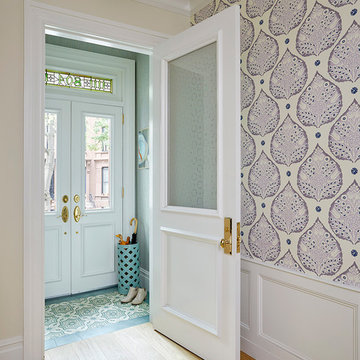
Entry vestibule
This is an example of a small classic vestibule in New York with purple walls, porcelain flooring, a double front door, a white front door and green floors.
This is an example of a small classic vestibule in New York with purple walls, porcelain flooring, a double front door, a white front door and green floors.
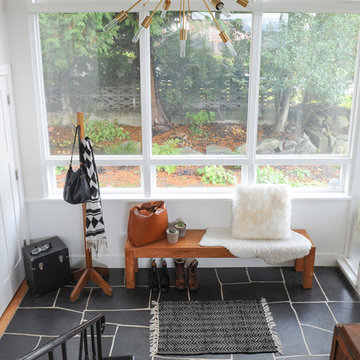
Inspiration for a medium sized midcentury foyer in Vancouver with white walls, slate flooring, a single front door, a white front door and black floors.

Jane Beiles
Photo of a medium sized classic boot room in DC Metro with beige walls, a single front door, a white front door, beige floors and light hardwood flooring.
Photo of a medium sized classic boot room in DC Metro with beige walls, a single front door, a white front door, beige floors and light hardwood flooring.
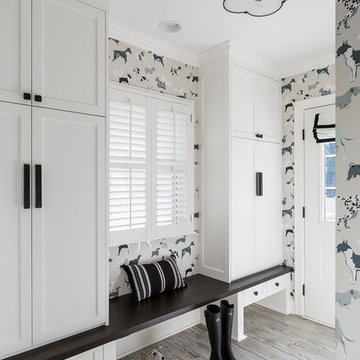
Mud Room Renovation
Photography: Andrea Rugg Photography
Photo of a classic boot room in Minneapolis with a single front door, a white front door and feature lighting.
Photo of a classic boot room in Minneapolis with a single front door, a white front door and feature lighting.

Photography by Laura Hull.
This is an example of a large traditional boot room in San Francisco with grey walls, a stable front door, a white front door, ceramic flooring and multi-coloured floors.
This is an example of a large traditional boot room in San Francisco with grey walls, a stable front door, a white front door, ceramic flooring and multi-coloured floors.
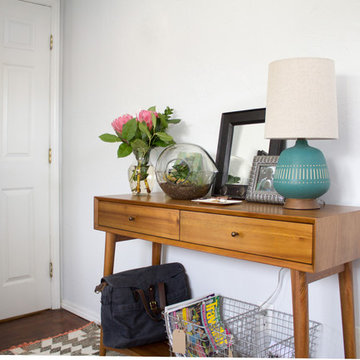
A bright and cheery home in North Park.
This homeowner was all about color & prints. Most of her furniture was existing, so it was mostly about pulling everything together and styling it. We began by selecting a white wall color that would accentuate the light provided by the living room's clerestory windows. An awkward angled wall was made into a feature gallery wall. Draperies with a bright, mid-century modern print were added to give the space some flair.
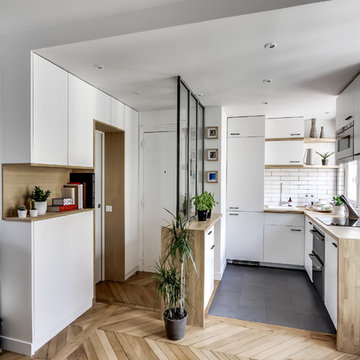
Photo : BCDF Studio
Inspiration for a medium sized scandi front door in Paris with white walls, medium hardwood flooring, a single front door, a white front door and brown floors.
Inspiration for a medium sized scandi front door in Paris with white walls, medium hardwood flooring, a single front door, a white front door and brown floors.
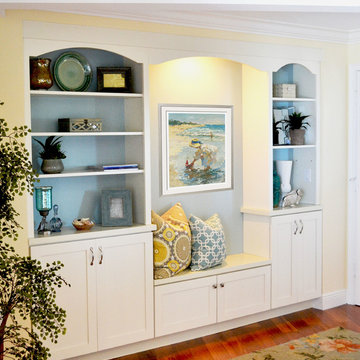
Lido Beach Condo get's remodeled.
Inspiration for a medium sized classic foyer in Tampa with blue walls, medium hardwood flooring, a single front door and a white front door.
Inspiration for a medium sized classic foyer in Tampa with blue walls, medium hardwood flooring, a single front door and a white front door.
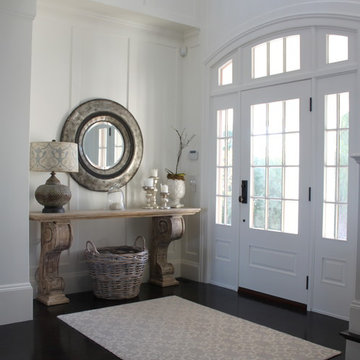
This is an example of a nautical entrance in Boston with dark hardwood flooring, a single front door, a white front door and feature lighting.

Problématique: petit espace 3 portes plus une double porte donnant sur la pièce de vie, Besoin de rangements à chaussures et d'un porte-manteaux.
Mur bleu foncé mat mur et porte donnant de la profondeur, panoramique toit de paris recouvrant la porte des toilettes pour la faire disparaitre, meuble à chaussures blanc et bois tasseaux de pin pour porte manteaux, et tablette sac. Changement des portes classiques blanches vitrées par de très belles portes vitré style atelier en metal et verre. Lustre moderne à 3 éclairages
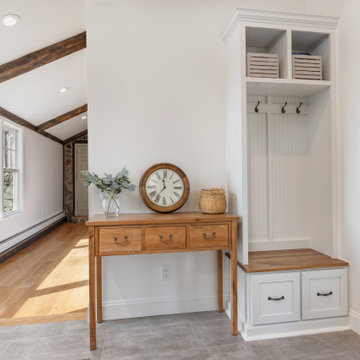
Photo of a medium sized rural boot room in Boston with grey walls, porcelain flooring, a single front door, a white front door and grey floors.
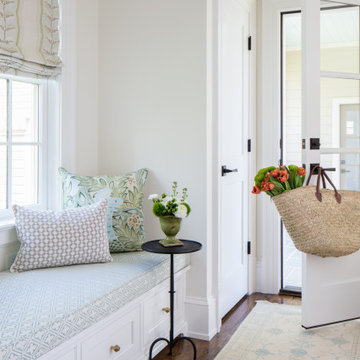
Photo of a medium sized beach style hallway in Richmond with white walls, medium hardwood flooring, a single front door, a white front door and brown floors.
White Entrance with a White Front Door Ideas and Designs
5