White Entrance with Brick Walls Ideas and Designs
Refine by:
Budget
Sort by:Popular Today
1 - 20 of 88 photos
Item 1 of 3
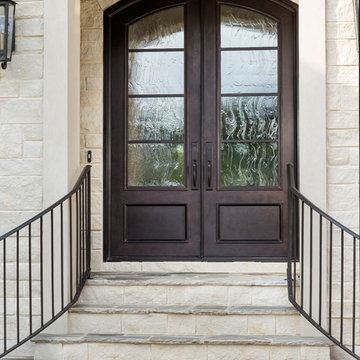
These custom iron doors feature a Bronze finish, textured insulated glass panels, and personalized door hardware to complement the home's unique exterior.

A bold entrance into this home.....
Bespoke custom joinery integrated nicely under the stairs
Inspiration for a large contemporary boot room in Perth with white walls, marble flooring, a pivot front door, a black front door, white floors, a vaulted ceiling and brick walls.
Inspiration for a large contemporary boot room in Perth with white walls, marble flooring, a pivot front door, a black front door, white floors, a vaulted ceiling and brick walls.

This house accommodates comfort spaces for multi-generation families with multiple master suites to provide each family with a private space that they can enjoy with each unique design style. The different design styles flow harmoniously throughout the two-story house and unite in the expansive living room that opens up to a spacious rear patio for the families to spend their family time together. This traditional house design exudes elegance with pleasing state-of-the-art features.
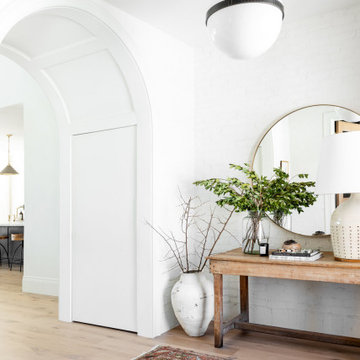
Front Entry Way featuring Painted brick wall, wood floors, and elegant lighting.
Design ideas for a medium sized traditional hallway in Salt Lake City with white walls, a single front door, a black front door and brick walls.
Design ideas for a medium sized traditional hallway in Salt Lake City with white walls, a single front door, a black front door and brick walls.

This is an example of a large traditional foyer in Other with beige walls, medium hardwood flooring, a single front door, a medium wood front door, brown floors, brick walls and a feature wall.

Design ideas for a large contemporary porch in San Francisco with a glass front door, grey walls, dark hardwood flooring, a single front door, black floors, a vaulted ceiling and brick walls.
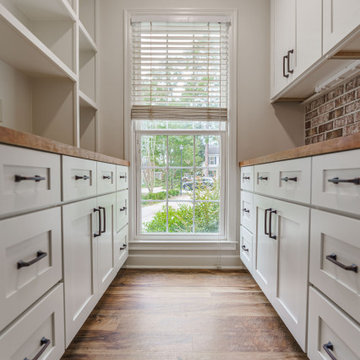
This homeowner let us run with an update transitional style look throughout the pantry, bar and master bathroom renovation. Textural elements such as exposed brick, butcher block counters, chic floating shelves, rimless shower glass, and touches of luxury with heated towel racks and Edison lighting round out this southern home's updates.

Recuperamos algunas paredes de ladrillo. Nos dan textura a zonas de paso y también nos ayudan a controlar los niveles de humedad y, por tanto, un mayor confort climático.
Creamos una amplia zona de almacenaje en la entrada integrando la puerta corredera del salón y las instalaciones generales de la vivienda.

This is an example of a midcentury entrance in Austin with black walls, concrete flooring, a single front door, a light wood front door, grey floors, brick walls and a feature wall.
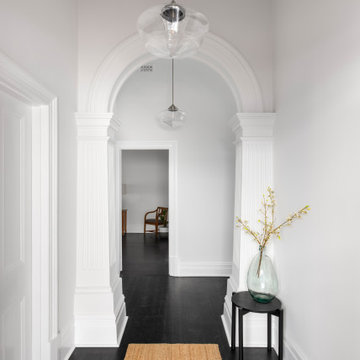
A grand entry to the character of the home with Victorian archways and high skirting boards. Premium dark stained floors and white walls.
Inspiration for a medium sized victorian foyer in Adelaide with white walls, painted wood flooring, a single front door, a black front door, black floors and brick walls.
Inspiration for a medium sized victorian foyer in Adelaide with white walls, painted wood flooring, a single front door, a black front door, black floors and brick walls.

Entry
Inspiration for a modern foyer in Dallas with white walls, limestone flooring, a single front door, a medium wood front door, white floors, a wood ceiling and brick walls.
Inspiration for a modern foyer in Dallas with white walls, limestone flooring, a single front door, a medium wood front door, white floors, a wood ceiling and brick walls.
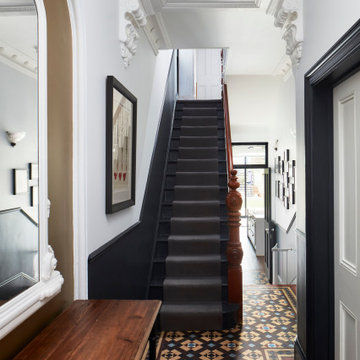
Lincoln Road is our renovation and extension of a Victorian house in East Finchley, North London. It was driven by the will and enthusiasm of the owners, Ed and Elena, who's desire for a stylish and contemporary family home kept the project focused on achieving their goals.
Our design contrasts restored Victorian interiors with a strikingly simple, glass and timber kitchen extension - and matching loft home office.
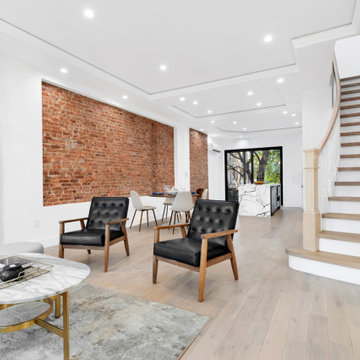
Grand entry into our sunset park townhouse. Cove ceiling with curved staircase and light hardwood flooring.
Inspiration for a large retro foyer in New York with white walls, light hardwood flooring, a pivot front door, a black front door and brick walls.
Inspiration for a large retro foyer in New York with white walls, light hardwood flooring, a pivot front door, a black front door and brick walls.
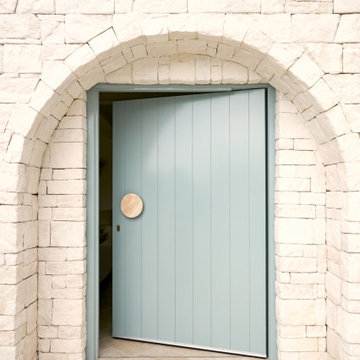
Another beautiful project by Three Birds Renovations. A little slice of Spain in Sydney. The owners will feel like they're on a Mediterranean island vaccay every day.
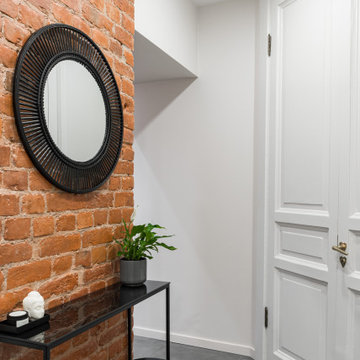
Inspiration for a small urban hallway in Saint Petersburg with white walls, porcelain flooring, a single front door, a grey front door, grey floors and brick walls.
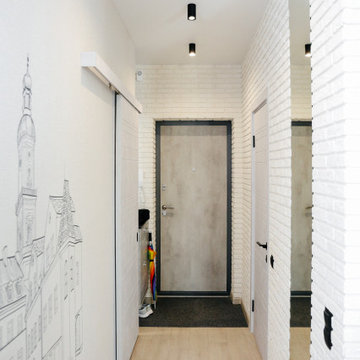
Не стоит ожидать просторную входную зону в столь маленькой квартире, однако места вполне хватает, чтобы комфортно раздеться и пройти в отдельно расположенную гардеробную. Для большей практичности стены прихожей отделали декоративным кирпичом.
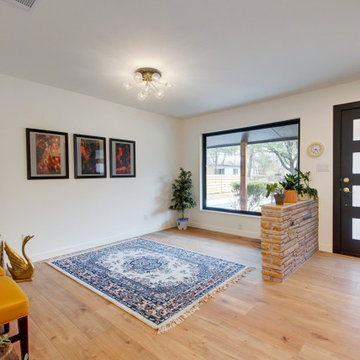
This mid-century modern home features a foyer with an original stone pony wall
Photo of a medium sized midcentury foyer in Austin with white walls, laminate floors, a single front door, a black front door, beige floors and brick walls.
Photo of a medium sized midcentury foyer in Austin with white walls, laminate floors, a single front door, a black front door, beige floors and brick walls.
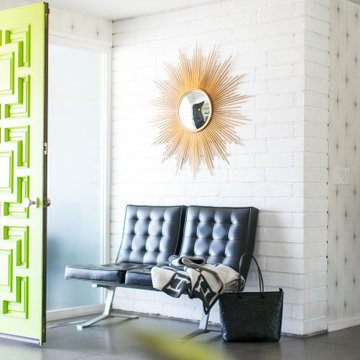
Inspiration for a large retro foyer in Orange County with white walls, ceramic flooring, a green front door, grey floors and brick walls.
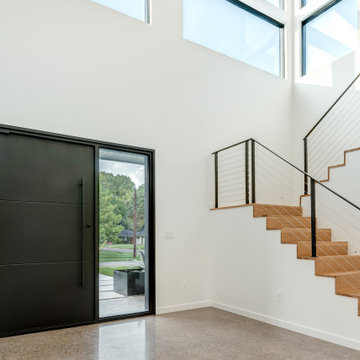
Design ideas for a modern front door in Dallas with grey walls, concrete flooring, a pivot front door, a black front door, grey floors and brick walls.
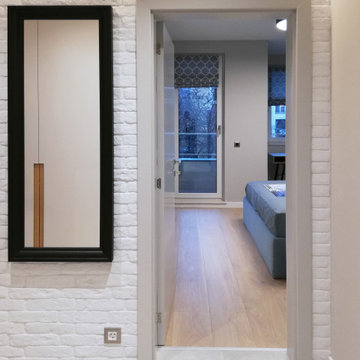
Small contemporary foyer in Other with grey walls, ceramic flooring, grey floors and brick walls.
White Entrance with Brick Walls Ideas and Designs
1