White Entrance with Brown Walls Ideas and Designs
Refine by:
Budget
Sort by:Popular Today
101 - 120 of 125 photos
Item 1 of 3
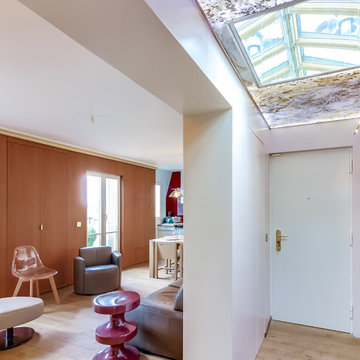
Photo of a contemporary entrance in Paris with brown walls, light hardwood flooring, a single front door and a white front door.
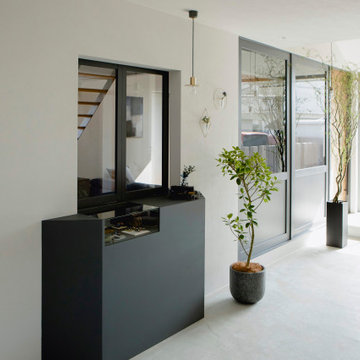
This is an example of a medium sized world-inspired entrance in Osaka with brown walls, medium hardwood flooring, grey floors, a wood ceiling and wood walls.
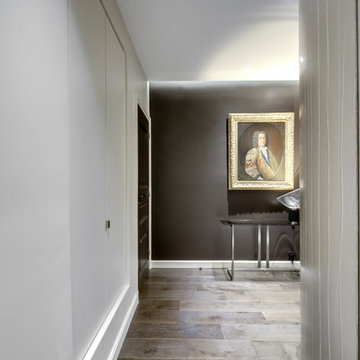
Photo of a contemporary hallway in Paris with brown walls, medium hardwood flooring and brown floors.
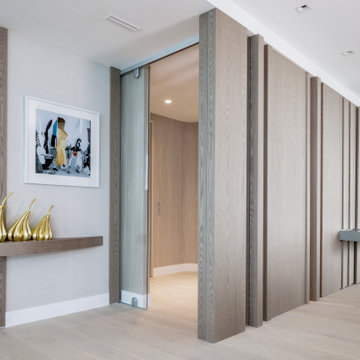
Paneling in glass and wood give light and privacy to the foyer and dining behind.
This is an example of a medium sized contemporary foyer in Miami with brown walls, light hardwood flooring, a sliding front door, a glass front door, a drop ceiling and wallpapered walls.
This is an example of a medium sized contemporary foyer in Miami with brown walls, light hardwood flooring, a sliding front door, a glass front door, a drop ceiling and wallpapered walls.
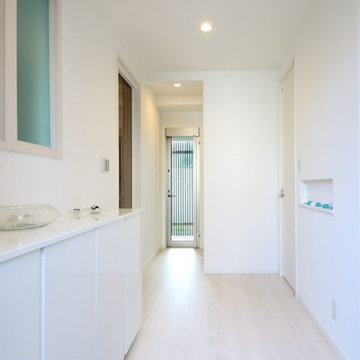
Photo of a contemporary hallway in Tokyo with brown walls, plywood flooring, a single front door, white floors, a wallpapered ceiling and wallpapered walls.
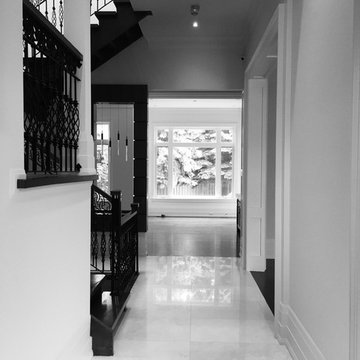
Boutique Architectural Design Studio
Large contemporary foyer in Toronto with brown walls, marble flooring, a single front door, a dark wood front door and beige floors.
Large contemporary foyer in Toronto with brown walls, marble flooring, a single front door, a dark wood front door and beige floors.
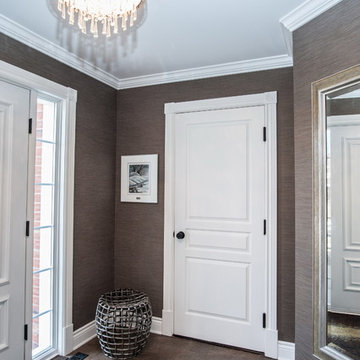
Design ideas for a medium sized contemporary vestibule in Montreal with brown walls, porcelain flooring, a pivot front door and a white front door.
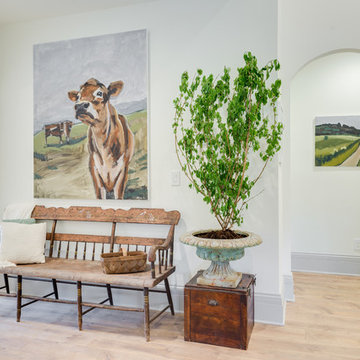
This is an example of a medium sized traditional hallway in St Louis with brown walls, medium hardwood flooring, a single front door, a white front door and brown floors.
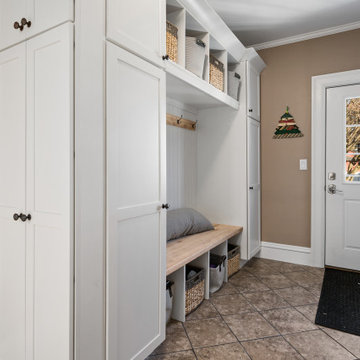
Photo of a traditional front door in Boston with brown walls, ceramic flooring, a white front door and brown floors.
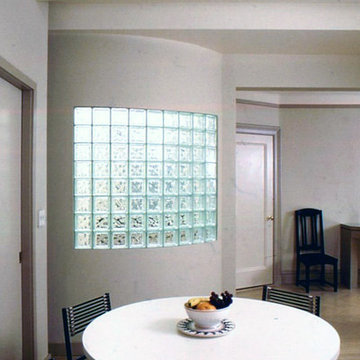
The reconstruction begins with the elevator lobby which is made to feel spacious and airy with the introduction of a curved glass block wall. The inside of this curved wall becomes a prominent feature of the new kitchen / dining area which is created from the apartment's formal dining room.
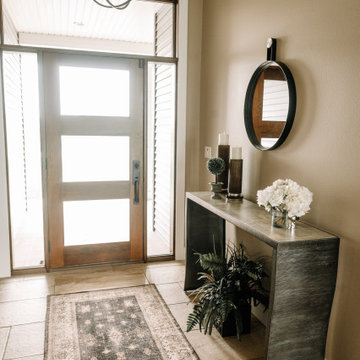
Our clients sought a welcoming remodel for their new home, balancing family and friends, even their cat companions. Durable materials and a neutral design palette ensure comfort, creating a perfect space for everyday living and entertaining.
The entryway exudes sophistication, with an elegant rug anchoring the space. A sleek console table adorned with carefully curated decor stands beneath striking lighting, setting the tone for a stylish welcome.
---
Project by Wiles Design Group. Their Cedar Rapids-based design studio serves the entire Midwest, including Iowa City, Dubuque, Davenport, and Waterloo, as well as North Missouri and St. Louis.
For more about Wiles Design Group, see here: https://wilesdesigngroup.com/
To learn more about this project, see here: https://wilesdesigngroup.com/anamosa-iowa-family-home-remodel
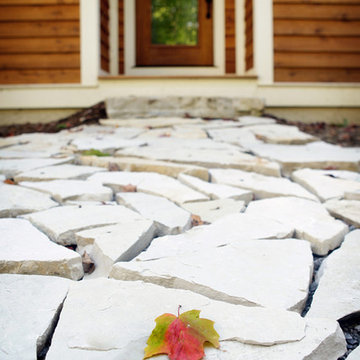
Design ideas for a medium sized classic front door in Other with brown walls, a single front door and a medium wood front door.
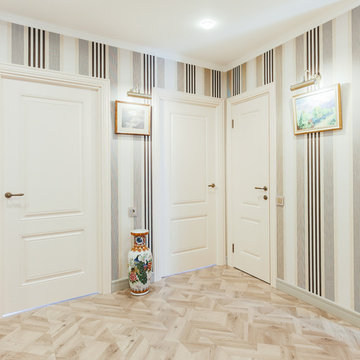
Юлия Соколова
Design ideas for a medium sized classic hallway in Moscow with brown walls, laminate floors and a white front door.
Design ideas for a medium sized classic hallway in Moscow with brown walls, laminate floors and a white front door.
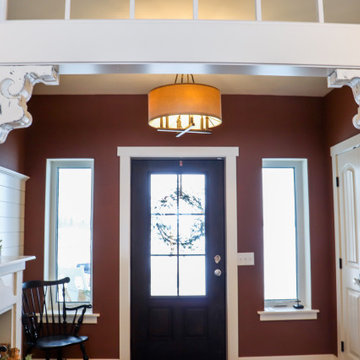
This passive solar ICF home is not only extremely energy efficient, it is beautiful, comfortable, quiet, and healthy. Antiques and reclaimed materials make it feel like home.
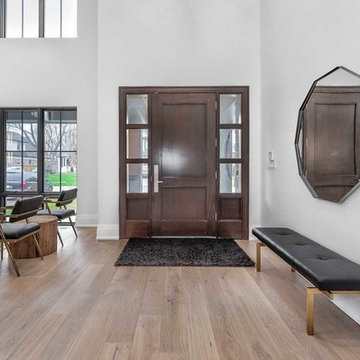
New Age Design
Large traditional front door in Toronto with brown walls, medium hardwood flooring, a single front door, a brown front door and brown floors.
Large traditional front door in Toronto with brown walls, medium hardwood flooring, a single front door, a brown front door and brown floors.
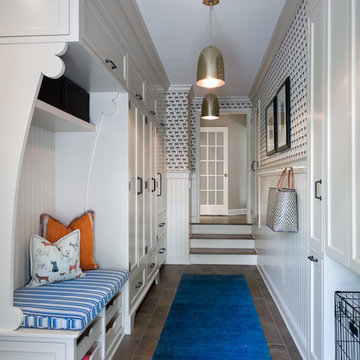
The unused third bay of a garage was used to create this incredible large side entry that houses space for two dog crates, two coat closets, a built in refrigerator, a built-in seat with shoe storage underneath and plenty of extra cabinetry for pantry items. Space design and decoration by AJ Margulis Interiors. Photo by Paul Bartholomew. Construction by Martin Builders.

This is an example of a small midcentury front door in San Francisco with brown walls, medium hardwood flooring, a single front door, a white front door, a vaulted ceiling and wallpapered walls.
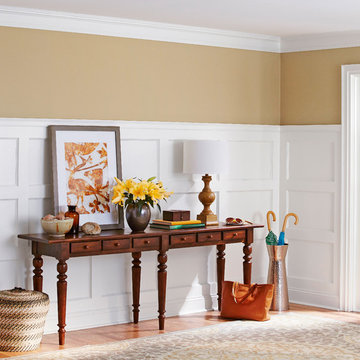
Get the architectural details you crave with a trip to the trim aisle.
Inspiration for a large classic hallway in Charlotte with brown walls and medium hardwood flooring.
Inspiration for a large classic hallway in Charlotte with brown walls and medium hardwood flooring.
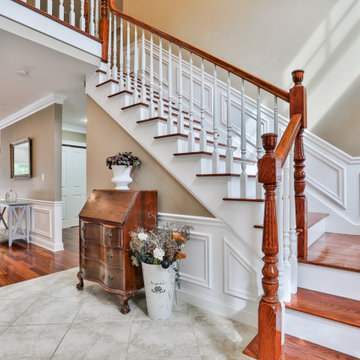
Grand two story foyer in front entry
Classic foyer in Boston with brown walls, ceramic flooring, a single front door and beige floors.
Classic foyer in Boston with brown walls, ceramic flooring, a single front door and beige floors.
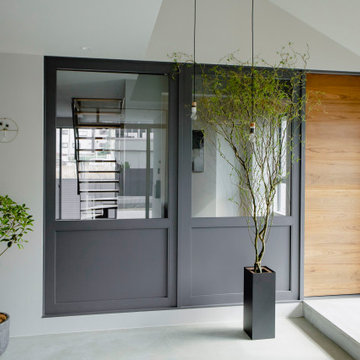
This is an example of a medium sized world-inspired entrance in Osaka with brown walls, medium hardwood flooring, grey floors, a wood ceiling and wood walls.
White Entrance with Brown Walls Ideas and Designs
6