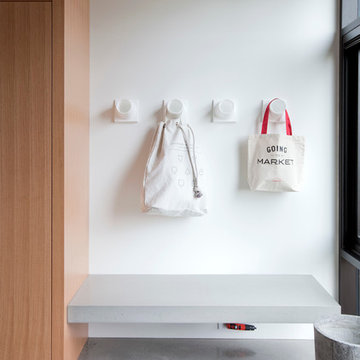White Entrance with Concrete Flooring Ideas and Designs
Refine by:
Budget
Sort by:Popular Today
1 - 20 of 817 photos
Item 1 of 3

Large retro foyer in Los Angeles with white walls, concrete flooring, a single front door, a yellow front door and a vaulted ceiling.

Photo of an expansive modern front door in Grand Rapids with concrete flooring, a pivot front door, a light wood front door and grey floors.

Inspiration for a large contemporary hallway in Dallas with white walls, a single front door, a glass front door, grey floors, concrete flooring and a feature wall.
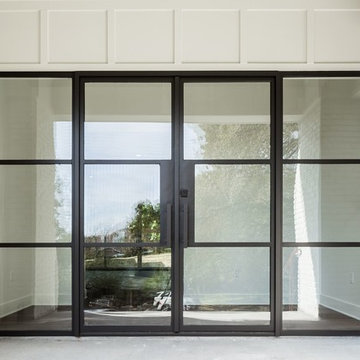
Photographer: Charles Quinn
Classic front door in Austin with white walls, concrete flooring, a double front door and a glass front door.
Classic front door in Austin with white walls, concrete flooring, a double front door and a glass front door.

This house accommodates comfort spaces for multi-generation families with multiple master suites to provide each family with a private space that they can enjoy with each unique design style. The different design styles flow harmoniously throughout the two-story house and unite in the expansive living room that opens up to a spacious rear patio for the families to spend their family time together. This traditional house design exudes elegance with pleasing state-of-the-art features.
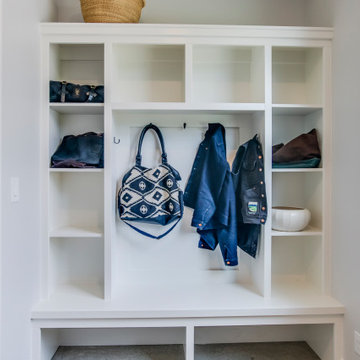
This is an example of a small scandi boot room in Grand Rapids with grey walls, concrete flooring, a single front door, a yellow front door and grey floors.
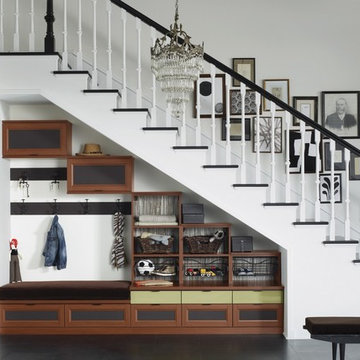
Under-stair Mudroom/Entryway Storage
Design ideas for a large traditional foyer in Other with white walls and concrete flooring.
Design ideas for a large traditional foyer in Other with white walls and concrete flooring.
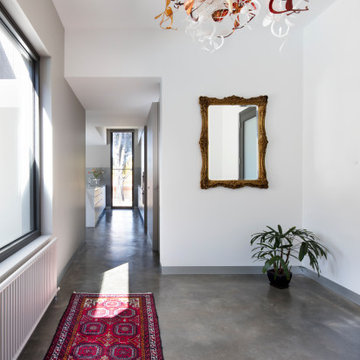
Inspiration for a medium sized contemporary hallway in Melbourne with white walls, concrete flooring and grey floors.

玄関ホール
Photo of a nautical entrance in Other with white walls, concrete flooring and grey floors.
Photo of a nautical entrance in Other with white walls, concrete flooring and grey floors.
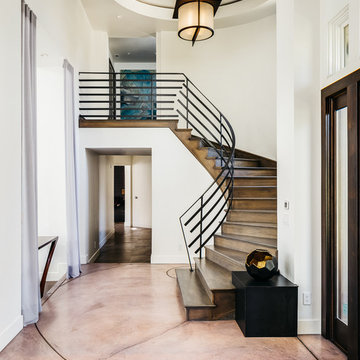
Design ideas for a large traditional foyer in San Francisco with white walls, beige floors, concrete flooring and a glass front door.
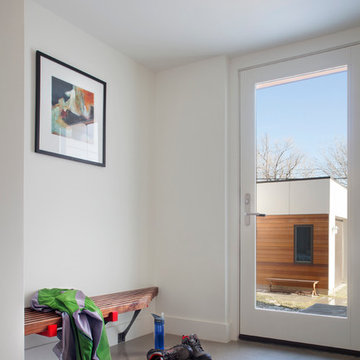
This is an example of a medium sized contemporary entrance in Denver with white walls, concrete flooring, a single front door and a white front door.
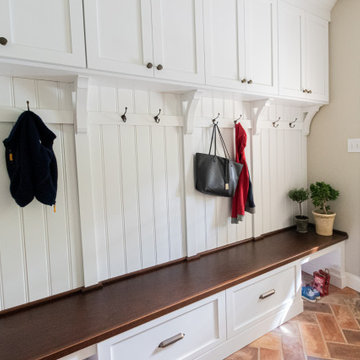
Floor Tile: Normandy Cream, Manufactured by Arto Artillo. Distributed by Devon Tile & Design Studio
Cabinetry: Glenbrook Frameless Cabinetry, Painted White, Cherry Stained Acorn Bench, Designed and Manufactured by Glenbrook Cabinetry

In small spaces, areas or objects that serve more than one purpose are a must.
Designed to fit the average suitcase and house a few pair of shoes, this custom piece also serves as a bench for additional seating, acts as an entertainment unit, and turns into a counter height seating peninsula on the kitchen side.
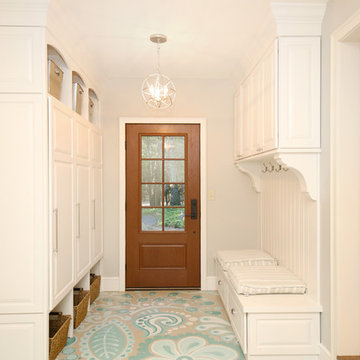
Our design transformed a dark, unfinished breezeway into a bright, beautiful and highly functional space for a family of five. The homeowners wanted to keep the remodel within the existing space, which seemed like a challenge given it was made up of 4 doors, including 2 large sliders and a window.
We removed by sliding doors and replaced one with a new glass front door that became the main entry from the outside of the home. The removal of these doors along with the window allowed us to place six lockers, a command center and a bench in the space. The old heavy door that used to lead from the breezeway into the house was removed and became an open doorway. The removal of this door makes the mudroom feel like part of the home and the adjacent kitchen even feels larger.
Instead of tiling the floor, it was hand-painted with a custom paisley design in a bright turquoise color and coated multiple times with a clear epoxy coat for durability.

Mid-century modern styled black front door.
This is an example of a medium sized retro front door in Phoenix with white walls, concrete flooring, a double front door, a black front door and beige floors.
This is an example of a medium sized retro front door in Phoenix with white walls, concrete flooring, a double front door, a black front door and beige floors.
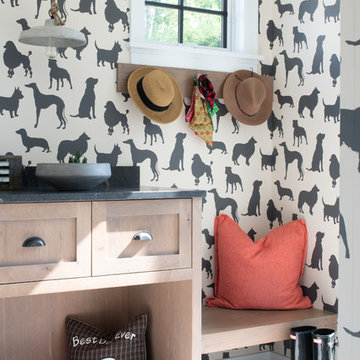
Scott Amundson Photography
Photo of a medium sized traditional boot room in Minneapolis with beige walls, concrete flooring and grey floors.
Photo of a medium sized traditional boot room in Minneapolis with beige walls, concrete flooring and grey floors.

Photo of a medium sized modern front door in Tampa with white walls, concrete flooring, a double front door, a medium wood front door and grey floors.
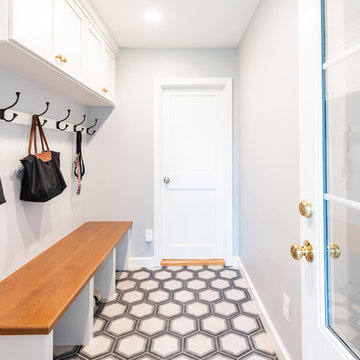
The clean mudroom is complimented by frameless cabinetry, painted Snowcap, and a Cherry stained Honey bench.
Design ideas for a small classic boot room in Philadelphia with grey walls, concrete flooring, a single front door, a white front door and multi-coloured floors.
Design ideas for a small classic boot room in Philadelphia with grey walls, concrete flooring, a single front door, a white front door and multi-coloured floors.
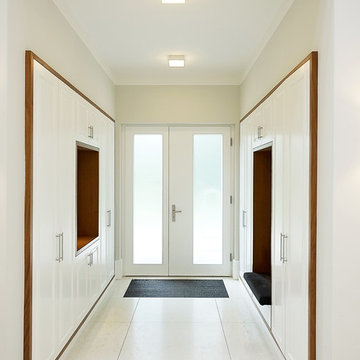
die Garderobenelemente sind dezent in die Wände eingelassen
This is an example of a medium sized contemporary boot room in Berlin with white walls, a double front door, a glass front door, concrete flooring and white floors.
This is an example of a medium sized contemporary boot room in Berlin with white walls, a double front door, a glass front door, concrete flooring and white floors.
White Entrance with Concrete Flooring Ideas and Designs
1
