White Entrance with Concrete Flooring Ideas and Designs
Refine by:
Budget
Sort by:Popular Today
201 - 220 of 819 photos
Item 1 of 3
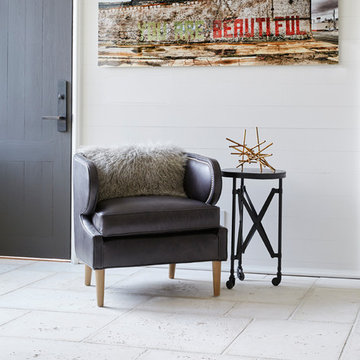
Photo of a medium sized mediterranean entrance in Birmingham with concrete flooring, white walls and a single front door.
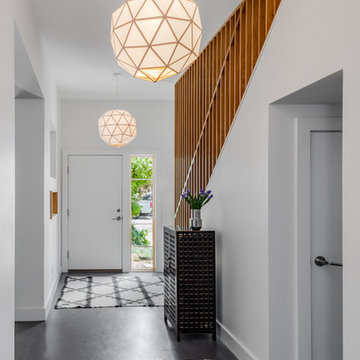
The owners of this project wanted additional living + play space for their two children. The solution was to add a second story and make the transition between the spaces a key design feature. Inside the tower is a light-filled lounge + library for the children and their friends. The stair becomes a sculptural piece able to be viewed from all areas of the home. From the exterior, the wood-clad tower creates a pleasing composition that brings together the existing house and addition seamlessly.
The kitchen was fully renovated to integrate this theme of an open, bright, family-friendly space. Throughout the existing house and addition, the clean, light-filled space allows the beautiful material palette + finishes to come to the forefront.
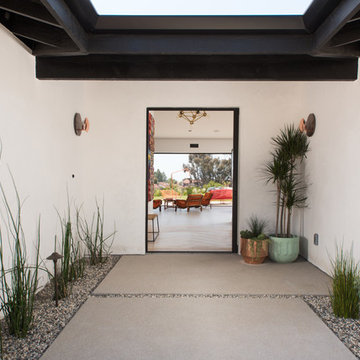
A La Cantina pocket front door creates a dramatic entrance to the expansive great room seamlessly integrating the indoors with the outdoor spaces. A La Cantina sliding wall on the opposite side of the house, to the backyard creates an opportunity for the sea breeze to flow through the entire house.
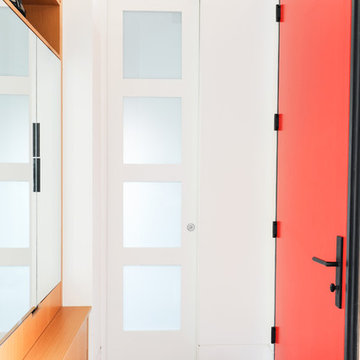
Inspiration for a small modern front door in Vancouver with white walls, concrete flooring, a single front door, a red front door and grey floors.
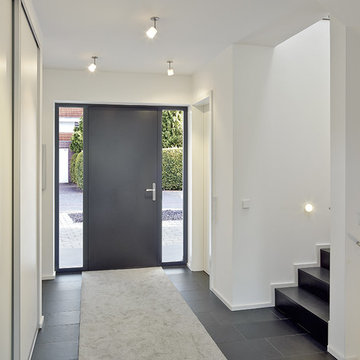
Haustürmodell Lavoni | Innenansicht
© adeco Türfüllungstechnik GmbH
This is an example of a medium sized contemporary hallway in Other with white walls, a single front door, a grey front door, concrete flooring and feature lighting.
This is an example of a medium sized contemporary hallway in Other with white walls, a single front door, a grey front door, concrete flooring and feature lighting.
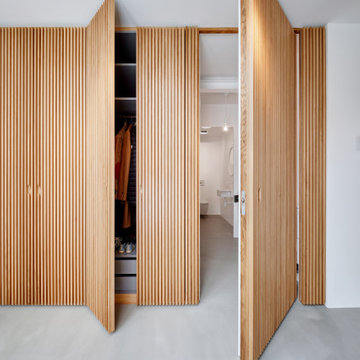
Large contemporary foyer in Dusseldorf with white walls, concrete flooring and grey floors.
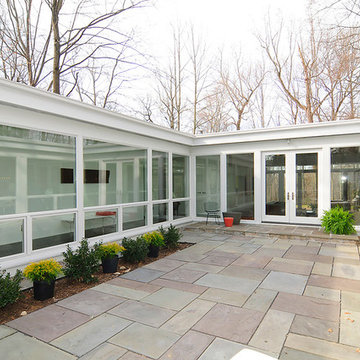
Large contemporary front door in DC Metro with white walls, concrete flooring, a double front door and a glass front door.
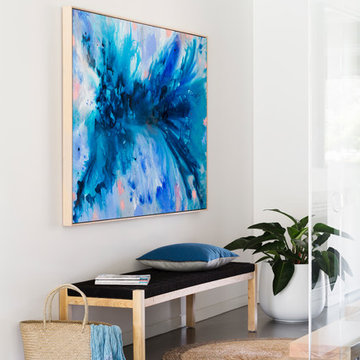
Martina Gemmola
This is an example of a contemporary foyer in Melbourne with white walls, concrete flooring and grey floors.
This is an example of a contemporary foyer in Melbourne with white walls, concrete flooring and grey floors.

写真:萩原 ヤスオ
Inspiration for a world-inspired entrance in Other with white walls, concrete flooring and grey floors.
Inspiration for a world-inspired entrance in Other with white walls, concrete flooring and grey floors.
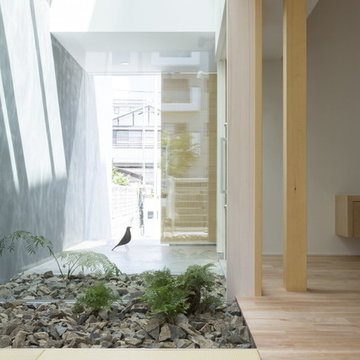
Medium sized scandinavian hallway in Other with white walls, concrete flooring, a sliding front door, a light wood front door and grey floors.
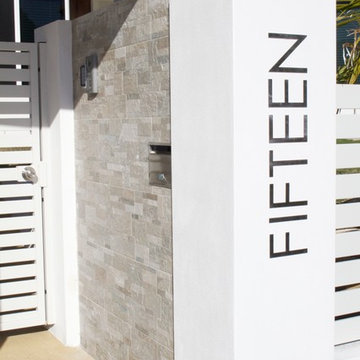
This is an example of a small world-inspired entrance in Brisbane with concrete flooring and beige floors.
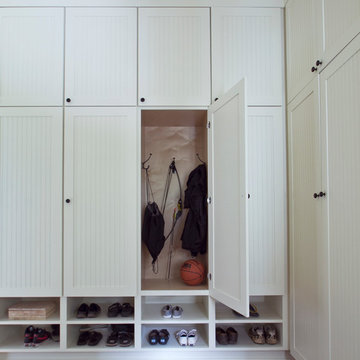
Jennifer Kesler Photography
Inspiration for a medium sized classic hallway in Atlanta with beige walls, concrete flooring, a single front door and a white front door.
Inspiration for a medium sized classic hallway in Atlanta with beige walls, concrete flooring, a single front door and a white front door.
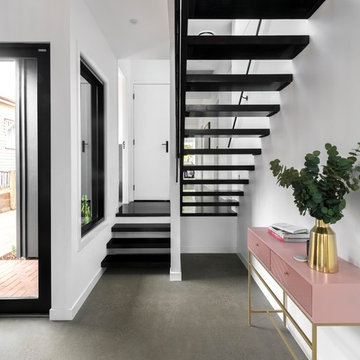
This is an example of a contemporary foyer in Brisbane with white walls, concrete flooring, a single front door, a white front door and grey floors.
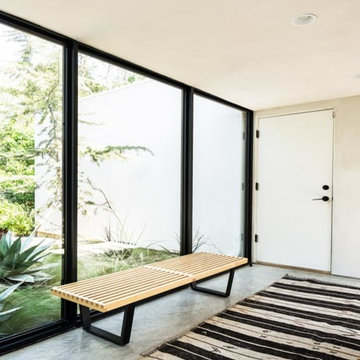
Robert Yu
Photo of an expansive modern foyer in Dallas with grey walls, concrete flooring and grey floors.
Photo of an expansive modern foyer in Dallas with grey walls, concrete flooring and grey floors.
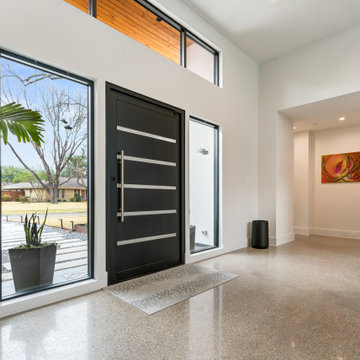
Photo of a medium sized contemporary front door in Dallas with white walls, concrete flooring, a pivot front door, a black front door and grey floors.
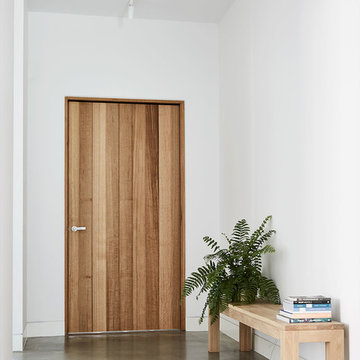
Alex Reinders
Modern hallway in Melbourne with concrete flooring, a single front door, a medium wood front door, white walls and grey floors.
Modern hallway in Melbourne with concrete flooring, a single front door, a medium wood front door, white walls and grey floors.
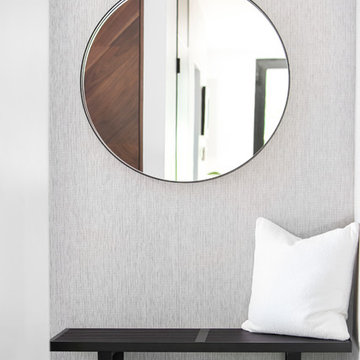
Medium sized modern hallway in Montreal with grey walls, concrete flooring and grey floors.
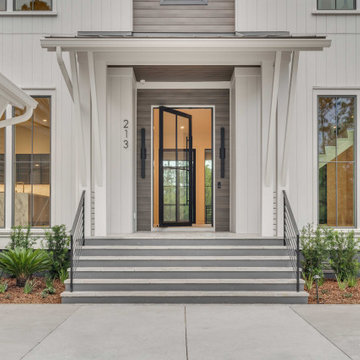
Inspiration for a traditional front door in Charleston with concrete flooring, a pivot front door, a black front door and grey floors.
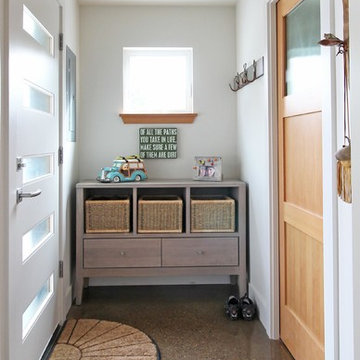
An entry vestibule also serves the the powder/mechanical/laundry room for this 800 sq. ft. backyard cottage.
bruce parker - microhouse
Inspiration for a small classic vestibule in Seattle with white walls, concrete flooring, a single front door and a white front door.
Inspiration for a small classic vestibule in Seattle with white walls, concrete flooring, a single front door and a white front door.
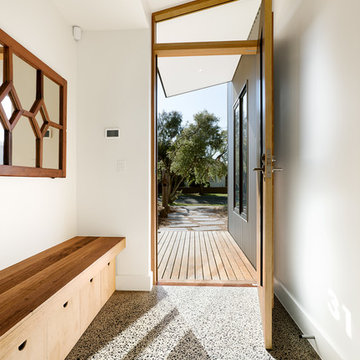
Northcote Solar Home is a beautiful house designed for a young family to grow up in. The design focuses on the client brief for a sustainable home that allows for a flexible, evolving family life. Living spaces and bedrooms all receive north light, and a central courtyard allows views to garden spaces from throughout the whole home. In addition, the courtyard affords great connectivity between spaces within the home, so while inhabitants might be undertaking separate activities, they may still be 'together'.
White Entrance with Concrete Flooring Ideas and Designs
11