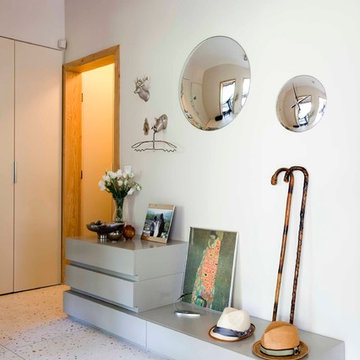White Entrance with Concrete Flooring Ideas and Designs
Refine by:
Budget
Sort by:Popular Today
181 - 200 of 819 photos
Item 1 of 3
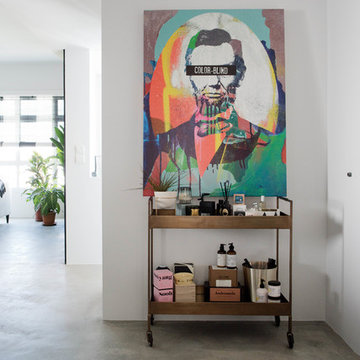
The brief was to transform the apartment into a home that was suited to our client’s (a young married couple) needs of entertainment and desire for an open plan.
By reimagining the spatial hierarchy of a typical Singaporean home, the existing living room was converted nto a guest room, 2 bedrooms were also transformed into a single living space centered in the heart of the apartment.
White frameless doors were used in the master and guest bedrooms, extending and brightening the hallway when left open. Accents of graphic and color were also used against a pared down material palette to form the backdrop for the owners’ collection of objects and artwork that was a reflection of the young couple’s vibrant personalities.
Photographer: Tessa Choo

Design ideas for a midcentury hallway in Osaka with white walls, concrete flooring, a single front door, a brown front door and grey floors.
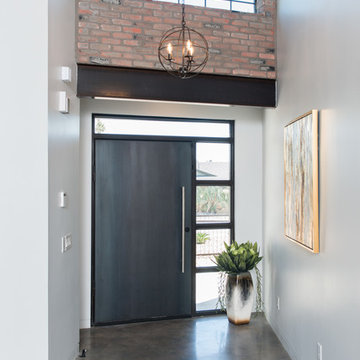
This is an example of a medium sized industrial foyer in Phoenix with white walls, concrete flooring, a pivot front door, a metal front door and grey floors.
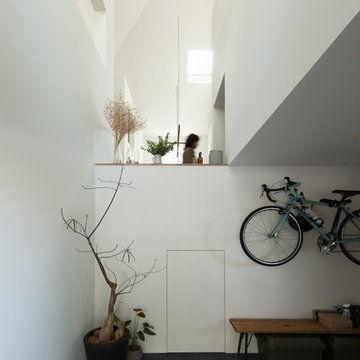
Photo by Yohei Sasakura
This is an example of a medium sized shabby-chic style hallway in Osaka with white walls, concrete flooring, a single front door, a medium wood front door and black floors.
This is an example of a medium sized shabby-chic style hallway in Osaka with white walls, concrete flooring, a single front door, a medium wood front door and black floors.
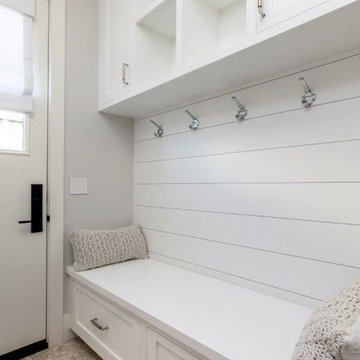
Design ideas for a medium sized nautical boot room in Orange County with white walls, concrete flooring, a single front door, a white front door and grey floors.
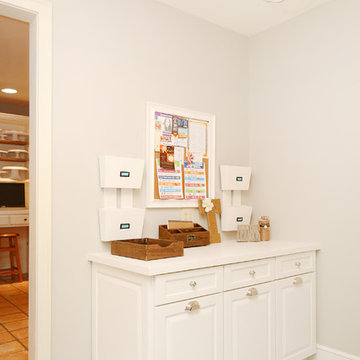
Our design transformed a dark, unfinished breezeway into a bright, beautiful and highly functional space for a family of five. The homeowners wanted to keep the remodel within the existing space, which seemed like a challenge given it was made up of 4 doors, including 2 large sliders and a window.
We removed by sliding doors and replaced one with a new glass front door that became the main entry from the outside of the home. The removal of these doors along with the window allowed us to place six lockers, a command center and a bench in the space. The old heavy door that used to lead from the breezeway into the house was removed and became an open doorway. The removal of this door makes the mudroom feel like part of the home and the adjacent kitchen even feels larger.
Instead of tiling the floor, it was hand-painted with a custom paisley design in a bright turquoise color and coated multiple times with a clear epoxy coat for durability.
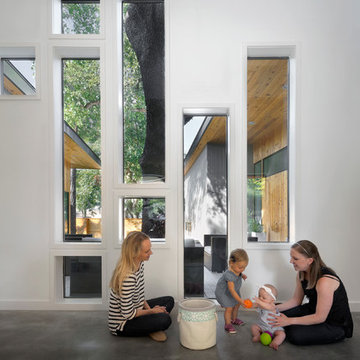
Balanced shade, dappled sunlight, and tree canopy views are the basis of the 518 Sacramento Drive house design. The entry is on center with the lot’s primary Live Oak tree, and each interior space has a unique relationship to this central element.
Composed of crisply-detailed, considered materials, surfaces and finishes, the home is a balance of sophistication and restraint. The two-story massing is designed to allow for a bold yet humble street presence, while each single-story wing extends through the site, forming intimate outdoor and indoor spaces.
Photo: Brian Mihealsick
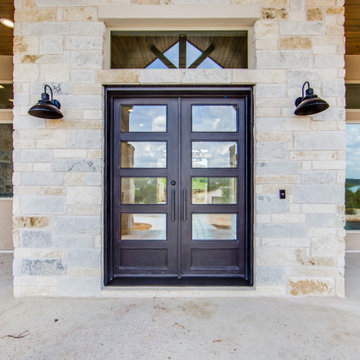
3,076 ft²: 3 bed/3 bath/1ST custom residence w/1,655 ft² boat barn located in Ensenada Shores At Canyon Lake, Canyon Lake, Texas. To uncover a wealth of possibilities, contact Michael Bryant at 210-387-6109!
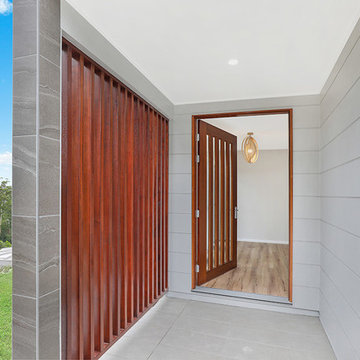
Zoogarti
Inspiration for a medium sized nautical front door in Sunshine Coast with grey walls, concrete flooring, a pivot front door, a dark wood front door and grey floors.
Inspiration for a medium sized nautical front door in Sunshine Coast with grey walls, concrete flooring, a pivot front door, a dark wood front door and grey floors.
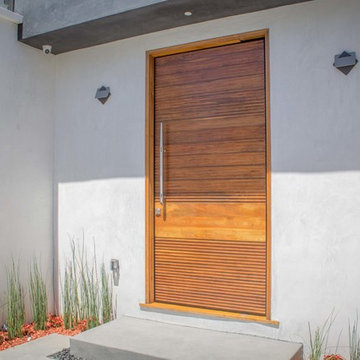
This is an example of a medium sized contemporary front door in Los Angeles with white walls, a single front door, a medium wood front door, concrete flooring and grey floors.
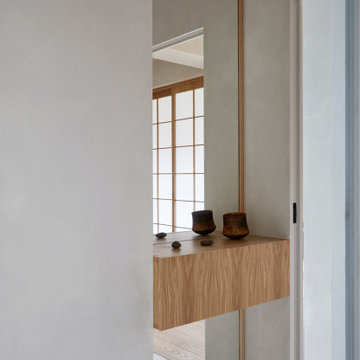
Photo of a small world-inspired hallway in London with white walls, concrete flooring and grey floors.
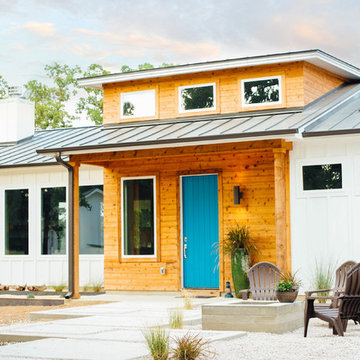
AKD Photography (Austin, TX)
Inspiration for a medium sized farmhouse front door in Austin with concrete flooring, a single front door and a blue front door.
Inspiration for a medium sized farmhouse front door in Austin with concrete flooring, a single front door and a blue front door.
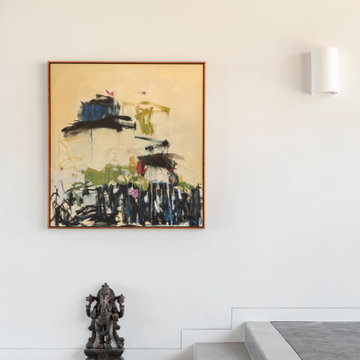
Inspiration for a foyer in Salt Lake City with white walls, concrete flooring, grey floors and a wood ceiling.
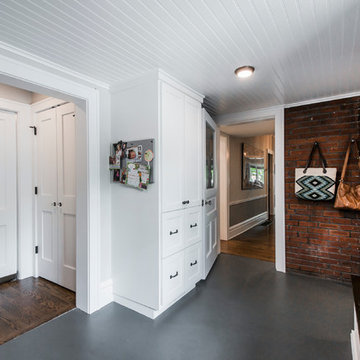
New family mudroom
Design ideas for a medium sized classic boot room in Columbus with grey walls and concrete flooring.
Design ideas for a medium sized classic boot room in Columbus with grey walls and concrete flooring.
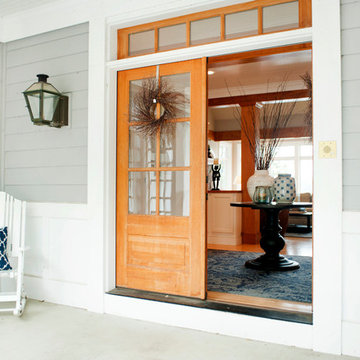
Medium sized traditional front door in Detroit with grey walls, concrete flooring, a double front door and a light wood front door.
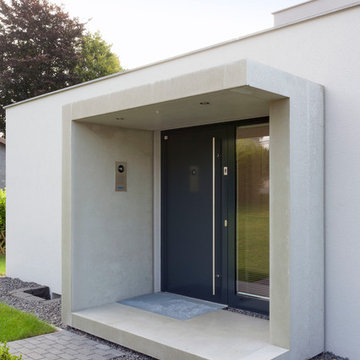
Photo of a medium sized contemporary front door in Cologne with grey walls, concrete flooring, a single front door and a black front door.
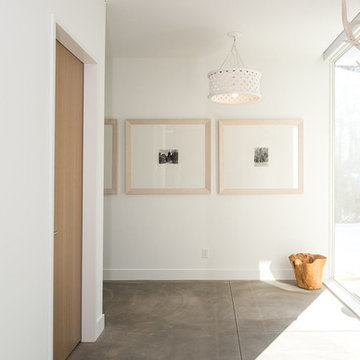
Modern foyer with concrete floors. Photo by: Chad Holder
Photo of a modern foyer in Minneapolis with white walls, concrete flooring, a single front door and a white front door.
Photo of a modern foyer in Minneapolis with white walls, concrete flooring, a single front door and a white front door.
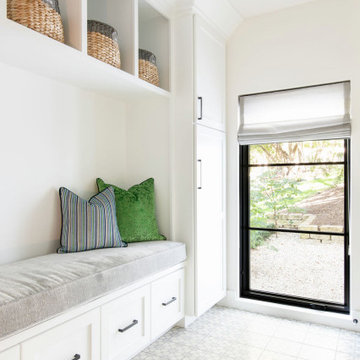
Photo of a medium sized classic boot room in Austin with white walls, concrete flooring and grey floors.
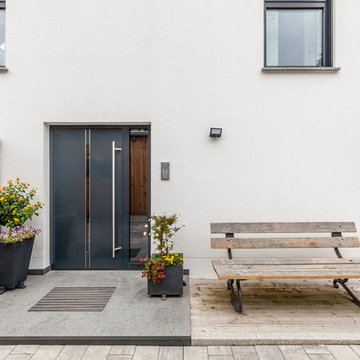
Aurora Bauträger GmbH
Inspiration for a medium sized contemporary front door in Other with white walls, concrete flooring, a single front door, a black front door and grey floors.
Inspiration for a medium sized contemporary front door in Other with white walls, concrete flooring, a single front door, a black front door and grey floors.
White Entrance with Concrete Flooring Ideas and Designs
10
