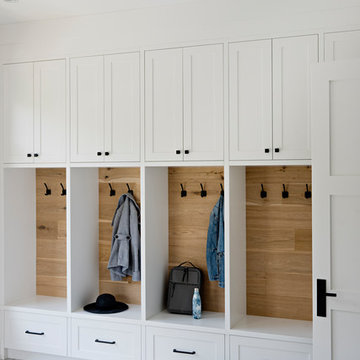White Entrance with Multi-coloured Floors Ideas and Designs
Refine by:
Budget
Sort by:Popular Today
41 - 60 of 672 photos
Item 1 of 3
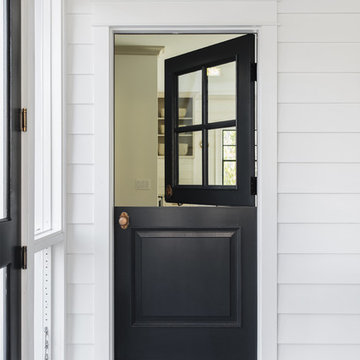
Stoffer Photography
This is an example of a small traditional entrance in Grand Rapids with white walls, a stable front door, a black front door and multi-coloured floors.
This is an example of a small traditional entrance in Grand Rapids with white walls, a stable front door, a black front door and multi-coloured floors.

Photography by Laura Hull.
This is an example of a large traditional boot room in San Francisco with grey walls, a stable front door, a white front door, ceramic flooring and multi-coloured floors.
This is an example of a large traditional boot room in San Francisco with grey walls, a stable front door, a white front door, ceramic flooring and multi-coloured floors.
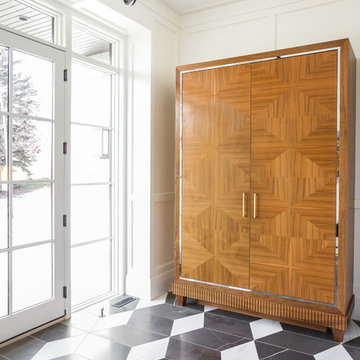
Foyer
Photo of a medium sized traditional entrance in Calgary with white walls, a single front door, a white front door, marble flooring and multi-coloured floors.
Photo of a medium sized traditional entrance in Calgary with white walls, a single front door, a white front door, marble flooring and multi-coloured floors.
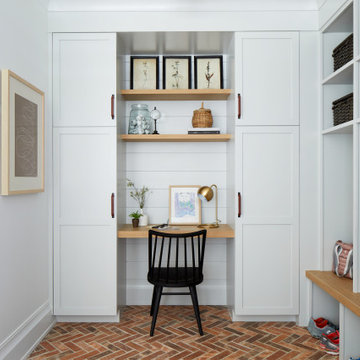
Farmhouse boot room in New York with white walls, brick flooring and multi-coloured floors.
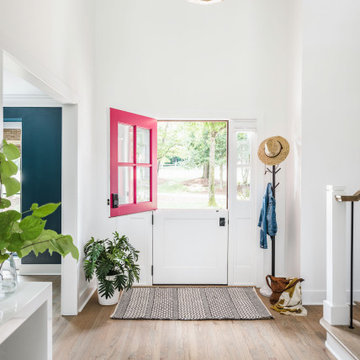
A vivid pink dutch door invites you in. The interior of the house is painted primarily white, creating crisp contrast with outside.
Design ideas for a medium sized nautical front door in Charlotte with white walls, light hardwood flooring, a stable front door, a red front door and multi-coloured floors.
Design ideas for a medium sized nautical front door in Charlotte with white walls, light hardwood flooring, a stable front door, a red front door and multi-coloured floors.
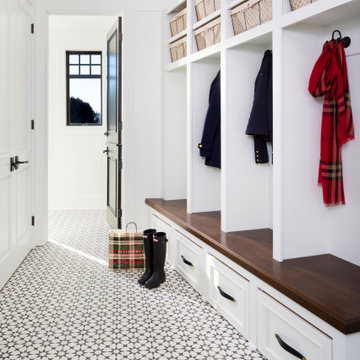
Inspiration for a large traditional boot room in Milwaukee with white walls, a single front door, ceramic flooring and multi-coloured floors.
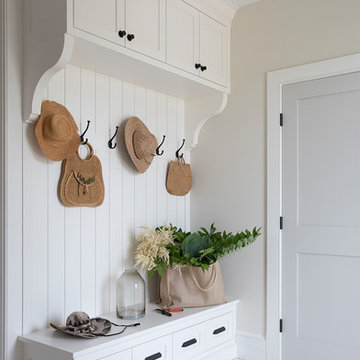
A beach-front new construction home on Wells Beach. A collaboration with R. Moody and Sons construction. Photographs by James R. Salomon.
Inspiration for a nautical boot room in Portland Maine with beige walls and multi-coloured floors.
Inspiration for a nautical boot room in Portland Maine with beige walls and multi-coloured floors.
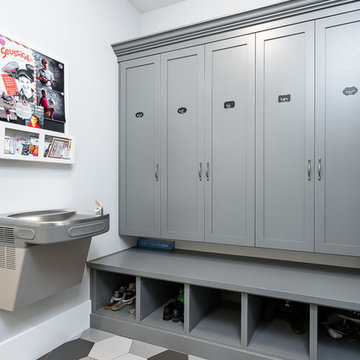
Inspiration for a medium sized traditional boot room in Salt Lake City with grey walls, porcelain flooring and multi-coloured floors.
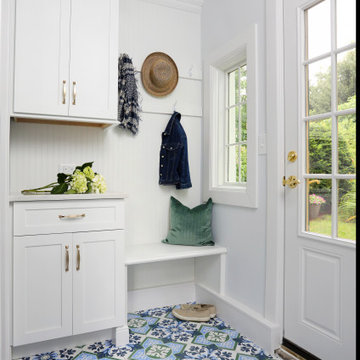
This adorable mudroom shows that even little spaces can have a big impact. The beautiful white cabinetry is a soft touch to the bright and colorful proclein floor tiles.
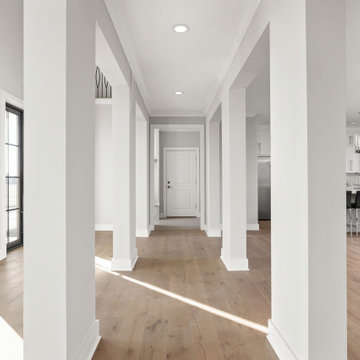
Custom windows, engineered hardwood floors in white oak, white trim, restoration hardware light.
Expansive modern hallway in Indianapolis with white walls, light hardwood flooring, a double front door, a black front door and multi-coloured floors.
Expansive modern hallway in Indianapolis with white walls, light hardwood flooring, a double front door, a black front door and multi-coloured floors.
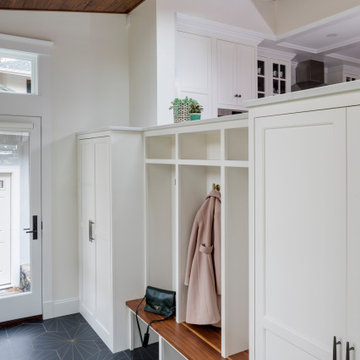
TEAM:
Architect: LDa Architecture & Interiors
Builder (Kitchen/ Mudroom Addition): Shanks Engineering & Construction
Builder (Master Suite Addition): Hampden Design
Photographer: Greg Premru
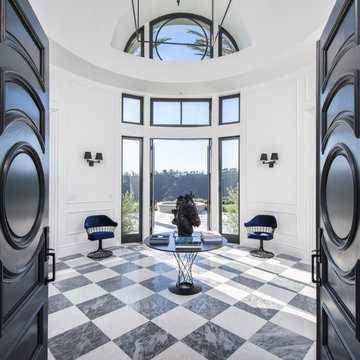
Inspiration for a traditional foyer in Los Angeles with white walls and multi-coloured floors.
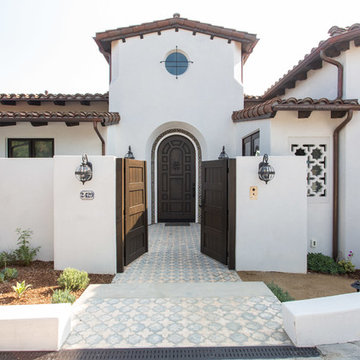
Mediterranean front door in Los Angeles with white walls, a single front door, a dark wood front door and multi-coloured floors.
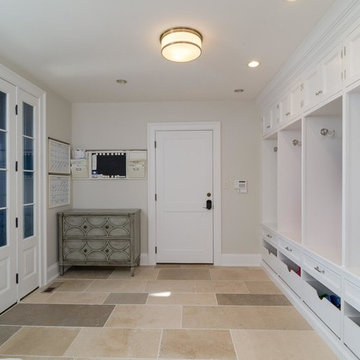
Front to back entry
This is an example of a large classic boot room in San Francisco with white walls, travertine flooring, a single front door, a white front door and multi-coloured floors.
This is an example of a large classic boot room in San Francisco with white walls, travertine flooring, a single front door, a white front door and multi-coloured floors.
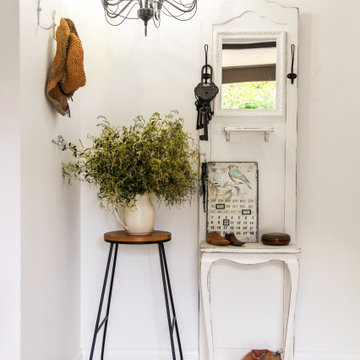
A French Country Renovation by Interior Designer Linda Woods based in Perth Hills. Unique and wonderful elements to tie it all together to express unique style.
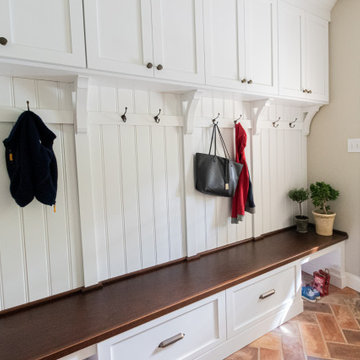
Floor Tile: Normandy Cream, Manufactured by Arto Artillo. Distributed by Devon Tile & Design Studio
Cabinetry: Glenbrook Frameless Cabinetry, Painted White, Cherry Stained Acorn Bench, Designed and Manufactured by Glenbrook Cabinetry
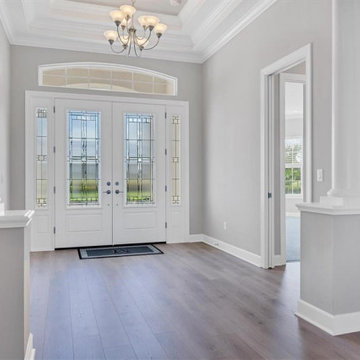
Photos of Lakewood Ranch show Design Center Selections to include: flooring, cabinetry, tile, countertops, paint, outdoor limestone and pool tiles. Lighting is temporary.
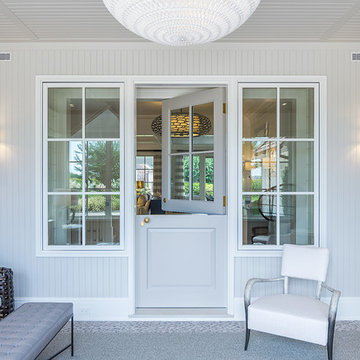
Inspiration for a large country vestibule in New York with white walls, ceramic flooring, a stable front door, a grey front door and multi-coloured floors.
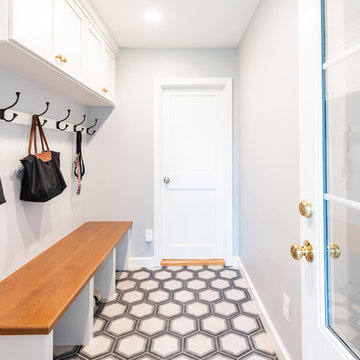
The clean mudroom is complimented by frameless cabinetry, painted Snowcap, and a Cherry stained Honey bench.
Design ideas for a small classic boot room in Philadelphia with grey walls, concrete flooring, a single front door, a white front door and multi-coloured floors.
Design ideas for a small classic boot room in Philadelphia with grey walls, concrete flooring, a single front door, a white front door and multi-coloured floors.
White Entrance with Multi-coloured Floors Ideas and Designs
3
