White Entrance with Wainscoting Ideas and Designs
Refine by:
Budget
Sort by:Popular Today
1 - 20 of 235 photos
Item 1 of 3

Design ideas for a small farmhouse front door in San Francisco with white walls, dark hardwood flooring, a single front door, a medium wood front door, brown floors and wainscoting.

Design ideas for a medium sized classic hallway in Vancouver with grey walls, laminate floors, a single front door, a blue front door, beige floors and wainscoting.

Medium sized traditional foyer in Chicago with white walls, marble flooring, a double front door, a dark wood front door, black floors and wainscoting.

This mudroom was designed for practical entry into the kitchen. The drop zone is perfect for
Inspiration for a small classic boot room in Philadelphia with grey walls, porcelain flooring, a single front door, a white front door, grey floors, a wood ceiling and wainscoting.
Inspiration for a small classic boot room in Philadelphia with grey walls, porcelain flooring, a single front door, a white front door, grey floors, a wood ceiling and wainscoting.

This grand foyer is welcoming and inviting as your enter this country club estate.
Inspiration for a large classic foyer in Atlanta with grey walls, marble flooring, a double front door, a glass front door, white floors, wainscoting and a drop ceiling.
Inspiration for a large classic foyer in Atlanta with grey walls, marble flooring, a double front door, a glass front door, white floors, wainscoting and a drop ceiling.
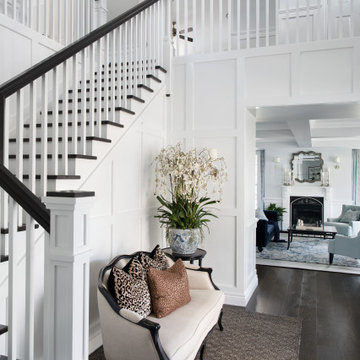
This is an example of a large classic hallway in Brisbane with white walls, dark hardwood flooring, brown floors and wainscoting.

This foyer BEFORE was showing its 1988 age with its open railing from up above and vintage wood railing spindles and all-carpeted stairs. We closed off the open railing above and gave a wainscoting wall that draws your eyes upward to the beauty of the custom beams that play off of the custom turn posts.

Photo of a large traditional hallway in Boise with white walls, medium hardwood flooring, a double front door, a medium wood front door, brown floors and wainscoting.

Photo of a medium sized contemporary foyer in Bengaluru with white walls, porcelain flooring, a single front door, a white front door, white floors, a timber clad ceiling and wainscoting.
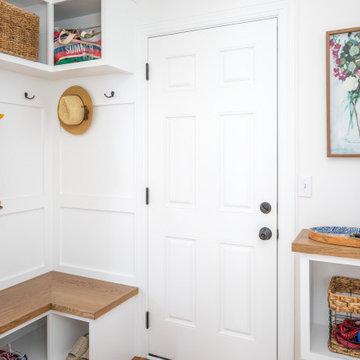
Photo of a small classic boot room in Raleigh with white walls, medium hardwood flooring, a single front door, a white front door, brown floors and wainscoting.
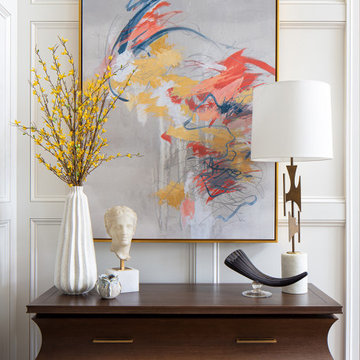
The entry from this house frames the view all the way through to the back with the beautiful pool and back terrace. The dining room lies to the right and the study is to the left with the great room directly ahead. This pretty moment is at the bottom of the staircase before you head into the main living space.
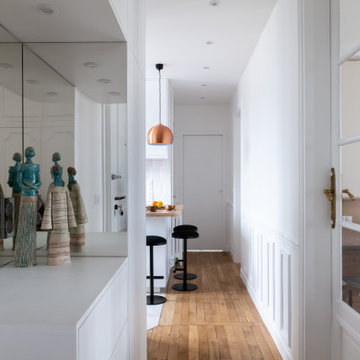
Cet appartement de 65m2 situé dans un immeuble de style Art Déco au cœur du quartier familial de la rue du Commerce à Paris n’avait pas connu de travaux depuis plus de vingt ans. Initialement doté d’une seule chambre, le pré requis des clients qui l’ont acquis était d’avoir une seconde chambre, et d’ouvrir les espaces afin de mettre en valeur la lumière naturelle traversante. Une grande modernisation s’annonce alors : ouverture du volume de la cuisine sur l’espace de circulation, création d’une chambre parentale tout en conservant un espace salon séjour généreux, rénovation complète de la salle d’eau et de la chambre enfant, le tout en créant le maximum de rangements intégrés possible. Un joli défi relevé par Ameo Concept pour cette transformation totale, où optimisation spatiale et ambiance scandinave se combinent tout en douceur.
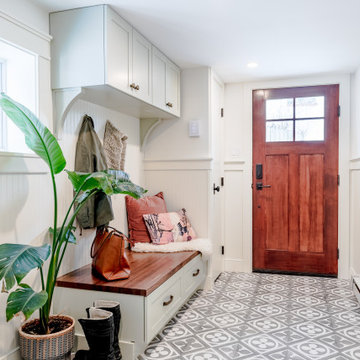
AFTER mudroom entry space
This is an example of a small classic boot room in Philadelphia with white walls, porcelain flooring, a single front door, a dark wood front door, grey floors and wainscoting.
This is an example of a small classic boot room in Philadelphia with white walls, porcelain flooring, a single front door, a dark wood front door, grey floors and wainscoting.

Magnificent pinnacle estate in a private enclave atop Cougar Mountain showcasing spectacular, panoramic lake and mountain views. A rare tranquil retreat on a shy acre lot exemplifying chic, modern details throughout & well-appointed casual spaces. Walls of windows frame astonishing views from all levels including a dreamy gourmet kitchen, luxurious master suite, & awe-inspiring family room below. 2 oversize decks designed for hosting large crowds. An experience like no other!
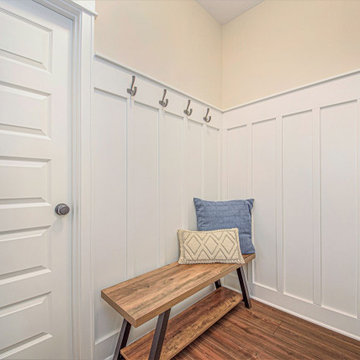
Inspiration for a medium sized classic boot room in Grand Rapids with wainscoting.

Design ideas for a large classic foyer in Raleigh with white walls, medium hardwood flooring, a double front door, a dark wood front door, brown floors, a vaulted ceiling and wainscoting.
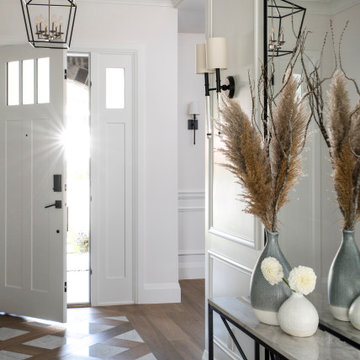
First impressions are key! Through the use of marble tile bordered with hardwood we made a special statement and wow factor the moment you walk into the house.
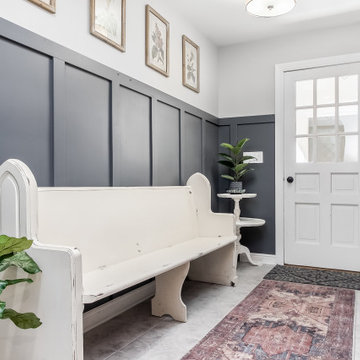
Design ideas for a large hallway in Columbus with white walls, a single front door, a white front door, grey floors and wainscoting.
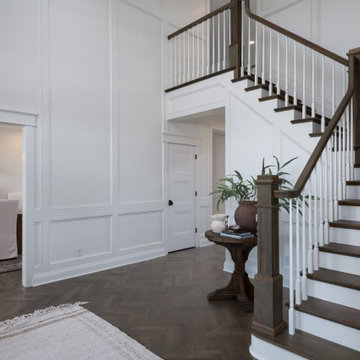
Photo of a large classic foyer in Other with white walls, medium hardwood flooring, a single front door, a black front door, brown floors and wainscoting.
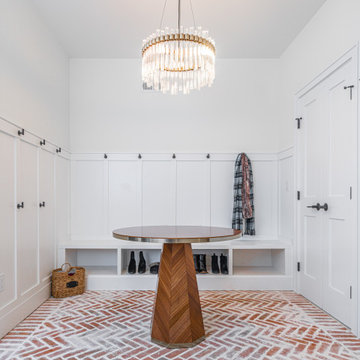
Photo of a large traditional boot room in Philadelphia with white walls, brick flooring, a double front door, a white front door, red floors and wainscoting.
White Entrance with Wainscoting Ideas and Designs
1