White House Exterior with Metal Cladding Ideas and Designs
Refine by:
Budget
Sort by:Popular Today
1 - 20 of 302 photos
Item 1 of 3
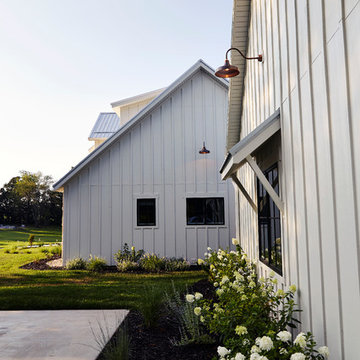
Photography by Starboard & Port of Springfield, Missouri.
This is an example of a large country two floor detached house in Other with metal cladding, a pitched roof and a metal roof.
This is an example of a large country two floor detached house in Other with metal cladding, a pitched roof and a metal roof.

StudioBell
Inspiration for a gey urban bungalow house exterior in Nashville with metal cladding and a flat roof.
Inspiration for a gey urban bungalow house exterior in Nashville with metal cladding and a flat roof.

Tom Ross | Brilliant Creek
Medium sized and gey contemporary house exterior in Melbourne with metal cladding and a flat roof.
Medium sized and gey contemporary house exterior in Melbourne with metal cladding and a flat roof.

Photo of a small and white contemporary bungalow detached house in New Orleans with metal cladding and a lean-to roof.
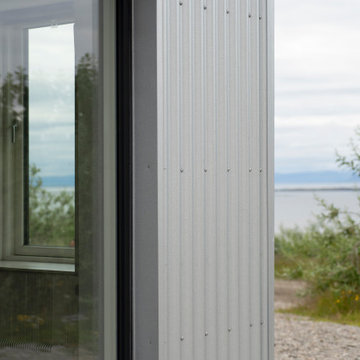
The Guesthouse Nýp at Skarðsströnd is situated on a former sheep farm overlooking the Breiðafjörður Nature Reserve in western Iceland. Originally constructed as a farmhouse in 1936, the building was deserted in the 1970s, slowly falling into disrepair before the new owners eventually began rebuilding in 2001. Since 2006, it has come to be known as a cultural hub of sorts, playing host to various exhibitions, lectures, courses and workshops.
The brief was to conceive a design that would make better use of the existing facilities, allowing for more multifunctional spaces for various cultural activities. This not only involved renovating the main house, but also rebuilding and enlarging the adjoining sheep-shed. Nýp’s first guests arrived in 2013 and where accommodated in two of the four bedrooms in the remodelled farmhouse. The reimagined sheep shed added a further three ensuite guestrooms with a separate entrance. This offers the owners greater flexibility, with the possibility of hosting larger events in the main house without disturbing guests. The new entrance hall and connection to the farmhouse has been given generous dimensions allowing it to double as an exhibition space.
The main house is divided vertically in two volumes with the original living quarters to the south and a barn for hay storage to the North. Bua inserted an additional floor into the barn to create a raised event space with a series of new openings capturing views to the mountains and the fjord. Driftwood, salvaged from a neighbouring beach, has been used as columns to support the new floor. Steel handrails, timber doors and beams have been salvaged from building sites in Reykjavik old town.
The ruins of concrete foundations have been repurposed to form a structured kitchen garden. A steel and polycarbonate structure has been bolted to the top of one concrete bay to create a tall greenhouse, also used by the client as an extra sitting room in the warmer months.
Staying true to Nýp’s ethos of sustainability and slow tourism, Studio Bua took a vernacular approach with a form based on local turf homes and a gradual renovation that focused on restoring and reinterpreting historical features while making full use of local labour, techniques and materials such as stone-turf retaining walls and tiles handmade from local clay.
Since the end of the 19th century, the combination of timber frame and corrugated metal cladding has been widespread throughout Iceland, replacing the traditional turf house. The prevailing wind comes down the valley from the north and east, and so it was decided to overclad the rear of the building and the new extension in corrugated aluzinc - one of the few materials proven to withstand the extreme weather.
In the 1930's concrete was the wonder material, even used as window frames in the case of Nýp farmhouse! The aggregate for the house is rather course with pebbles sourced from the beach below, giving it a special character. Where possible the original concrete walls have been retained and exposed, both internally and externally. The 'front' facades towards the access road and fjord have been repaired and given a thin silicate render (in the original colours) which allows the texture of the concrete to show through.
The project was developed and built in phases and on a modest budget. The site team was made up of local builders and craftsmen including the neighbouring farmer – who happened to own a cement truck. A specialist local mason restored the fragile concrete walls, none of which were reinforced.
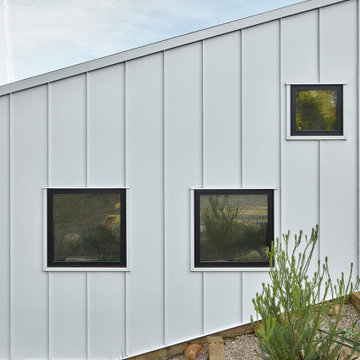
Design ideas for a medium sized and white contemporary bungalow detached house in Santa Barbara with metal cladding, a pitched roof and a metal roof.
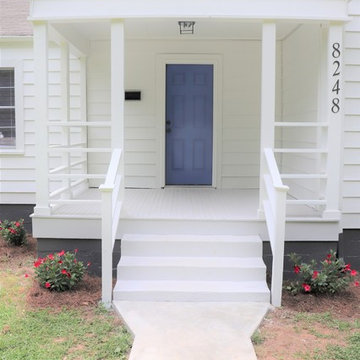
The goal for this budget total home renovation was to keep what works. In the case of this front porch, the existing architecture suited the existing style of the home and was scaled appropriately. Therefore, it wasn't redesigned, just repaired and given a fresh coat of paint (see before pic)
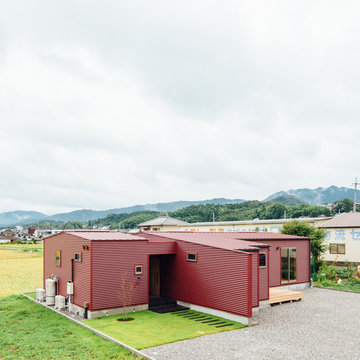
Medium sized and red world-inspired bungalow detached house in Other with metal cladding, a pitched roof and a metal roof.

Photo by : Taito Kusakabe
Small and gey modern bungalow house exterior in Other with metal cladding, a lean-to roof and a metal roof.
Small and gey modern bungalow house exterior in Other with metal cladding, a lean-to roof and a metal roof.
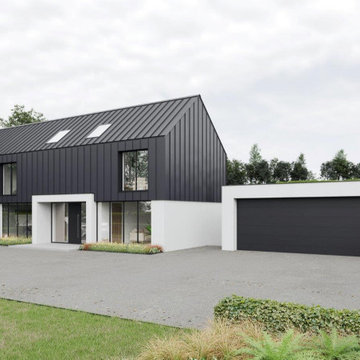
Large and gey contemporary two floor detached house in Belfast with metal cladding, a pitched roof and a metal roof.
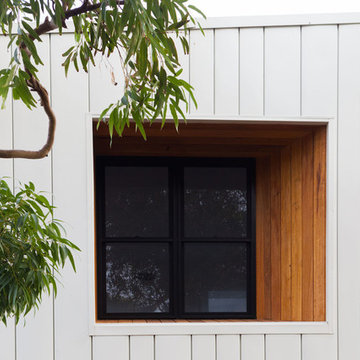
Close up of the pre-insulated Diversiclad colorbond cladding and customised black polycarbonate pergola. Blackbutt shiplap KD hardwood cladding window detail and wall cladding.
Builder: MADE - Architectural Constructions
Design: Space Design Architectural (SDA)
Photo: Lincoln Jubb
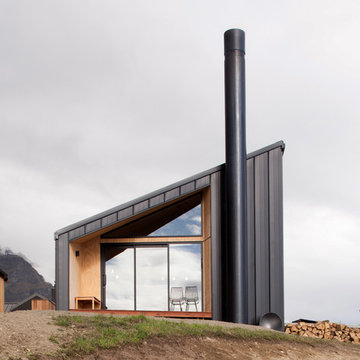
David Straight
Design ideas for a small and black contemporary two floor house exterior in Dunedin with metal cladding and a pitched roof.
Design ideas for a small and black contemporary two floor house exterior in Dunedin with metal cladding and a pitched roof.

Photo Credit: Ann Gazdik
Large and white victorian two floor detached house in Boston with metal cladding, a pitched roof and a shingle roof.
Large and white victorian two floor detached house in Boston with metal cladding, a pitched roof and a shingle roof.
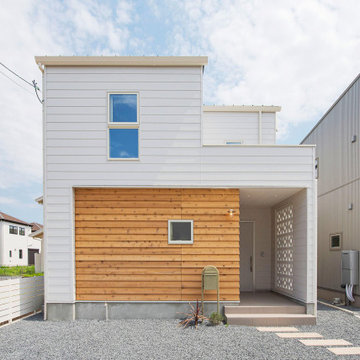
Medium sized and white contemporary two floor detached house in Other with metal cladding.
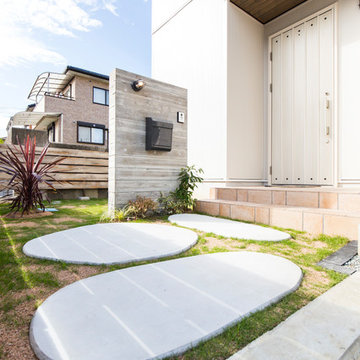
外構
Inspiration for a white mediterranean house exterior in Other with metal cladding, a lean-to roof and a metal roof.
Inspiration for a white mediterranean house exterior in Other with metal cladding, a lean-to roof and a metal roof.
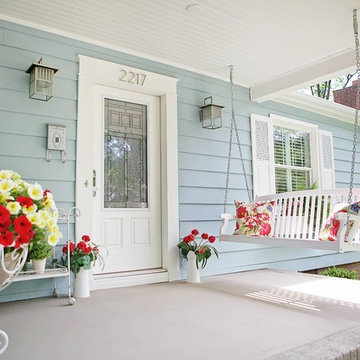
Oasis Photography
Design ideas for a medium sized and blue classic house exterior in Charlotte with metal cladding.
Design ideas for a medium sized and blue classic house exterior in Charlotte with metal cladding.

Paul Bradshaw
Photo of a medium sized urban bungalow house exterior in Sydney with metal cladding and a lean-to roof.
Photo of a medium sized urban bungalow house exterior in Sydney with metal cladding and a lean-to roof.

This is an example of a gey and medium sized industrial two floor detached house in Austin with metal cladding, a lean-to roof and a metal roof.

A simple iconic design that both meets Passive House requirements and provides a visually striking home for a young family. This house is an example of design and sustainability on a smaller scale.
The connection with the outdoor space is central to the design and integrated into the substantial wraparound structure that extends from the front to the back. The extensions provide shelter and invites flow into the backyard.
Emphasis is on the family spaces within the home. The combined kitchen, living and dining area is a welcoming space featuring cathedral ceilings and an abundance of light.
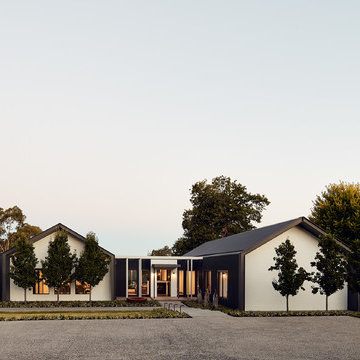
Peter Bennetts
Inspiration for a large and black contemporary bungalow detached house in Melbourne with metal cladding, a pitched roof and a metal roof.
Inspiration for a large and black contemporary bungalow detached house in Melbourne with metal cladding, a pitched roof and a metal roof.
White House Exterior with Metal Cladding Ideas and Designs
1