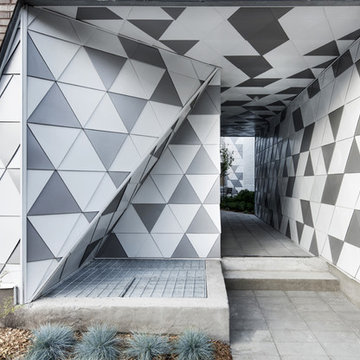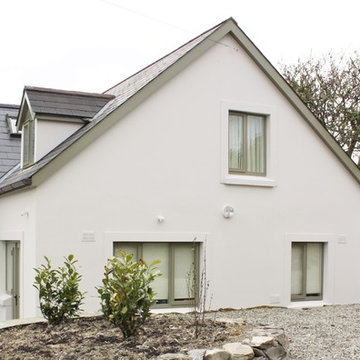White House Exterior with Metal Cladding Ideas and Designs
Refine by:
Budget
Sort by:Popular Today
121 - 140 of 298 photos
Item 1 of 3
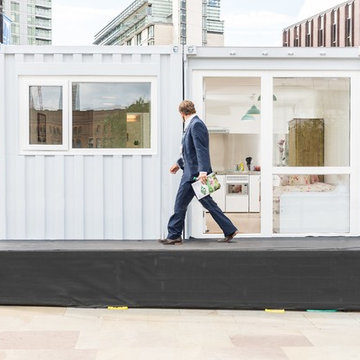
Isospaces
Inspiration for a small and white industrial bungalow house exterior in Cornwall with metal cladding.
Inspiration for a small and white industrial bungalow house exterior in Cornwall with metal cladding.
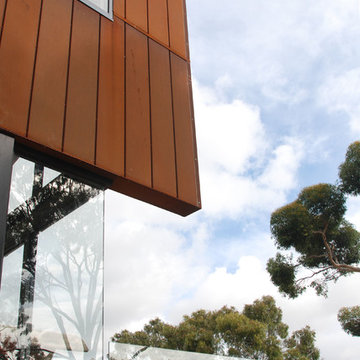
Anatoly Patrick Architecture. Contemporary home addition, and facelift, on a sloping site. Includes double height ceilings, glass front facing city views, and rusted steel exteriors. Upper level loft bedroom overlooks living space below. Built on steep site, working with the gradient to create a dramatic statement in the landscape. Exterior tones and texture harmonise with the hillside setting.
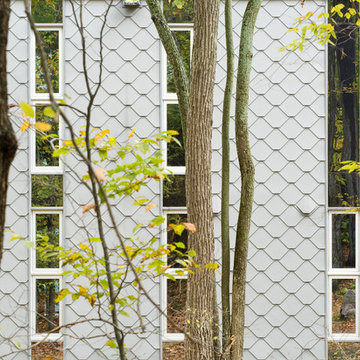
This year round two-family cottage is comprised of seven modules which required just 25 days to construct in an off-site facility. When assembled, these prefabricated units form a building that is 38 metres long but less than 5 metres wide. The length offers a variety of living spaces while the constricted width maintains a level of intimacy and affords views of the lake from every room.
Sited along a north-south axis, the cottage sits obliquely on a ridge. Each of the three levels has a point of access at grade. The shared living spaces are entered from the top of the ridge with the sleeping spaces a level below. Facing the lake, the east elevation consists entirely of sliding glass doors and provides every room with access to the forest or balconies.
Materials fall into two categories: reflective surfaces – glazing and mirror, and those with a muted colouration – unfinished cedar, zinc cladding, and galvanized steel. The objective is to visually push the structure into the background. Photos by Tom Arban
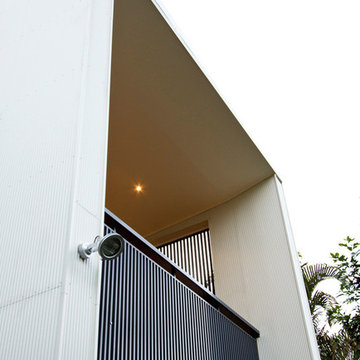
This Hamilton family sought the services of Dion Seminara to awake their traditional Queenslander home as well as provide a very modern rear extension. The work was quite extensive with the redesign of the interior of the home also a priority.
The design philosophy of the solution revolves around creating a liveable environment now and into the future. The new space incorporated kitchen, living and dining spaces which opened out to a large covered entertaining deck.
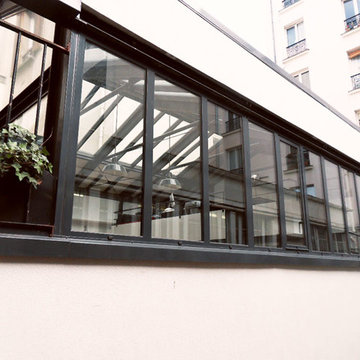
Réfection d'une ancienne usine parisienne transformée en loft : pose d'une charpente métallique avec poutres apparentes, toit en verre et multiples fenêtres (fixes et à battants) our laisser entrer la lumière...
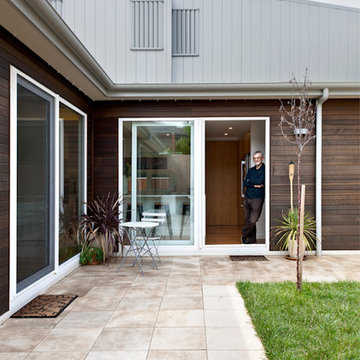
Red Zebra
Photo of a large and white contemporary two floor house exterior in Canberra - Queanbeyan with metal cladding.
Photo of a large and white contemporary two floor house exterior in Canberra - Queanbeyan with metal cladding.
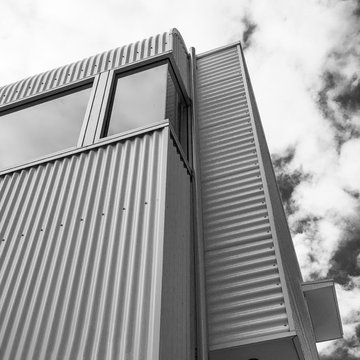
Catherine Matthys
Design ideas for a small and gey contemporary two floor house exterior in Perth with metal cladding and a flat roof.
Design ideas for a small and gey contemporary two floor house exterior in Perth with metal cladding and a flat roof.
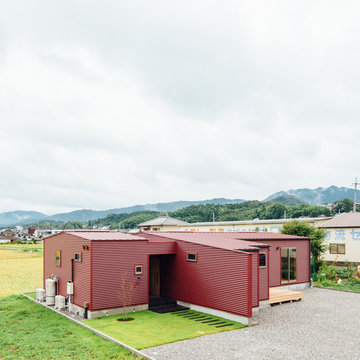
Medium sized and red world-inspired bungalow detached house in Other with metal cladding, a pitched roof and a metal roof.
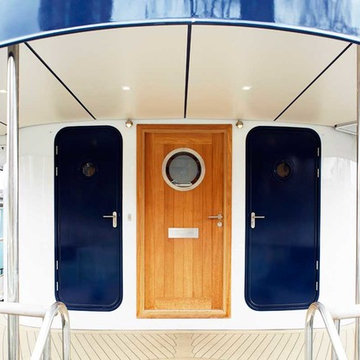
Working closely with the client to create a new modern house boat built in the style of a traditional Chelsea tow boat. Selection of exterior paint colours and decking finish. In collaboration with Tucker Designs Naval Architects and SRF Boat builders in North Holland. Moored on the Thames, Chelsea, London.
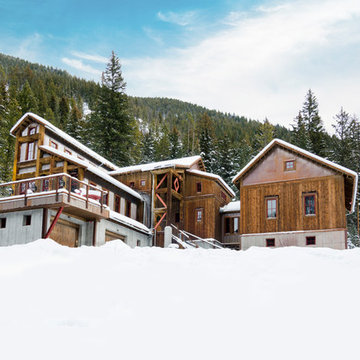
Photo of a brown industrial detached house in Other with metal cladding and a metal roof.
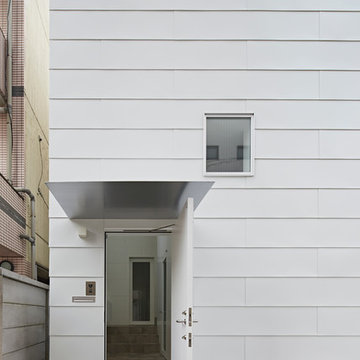
外観写真・
外の舗装が内へと連続したつくりとなっている。
設計監理: アソトシヒロデザインオフィス
写真撮影:鳥村鋼一
Design ideas for a white contemporary split-level detached house in Tokyo with metal cladding and a flat roof.
Design ideas for a white contemporary split-level detached house in Tokyo with metal cladding and a flat roof.
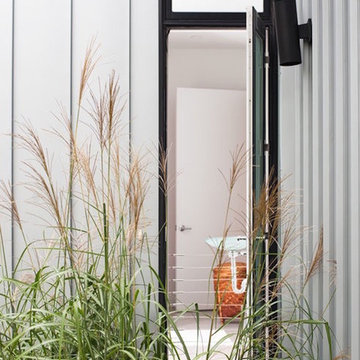
This is an example of a medium sized and gey contemporary two floor detached house in Chicago with metal cladding, a flat roof and a metal roof.
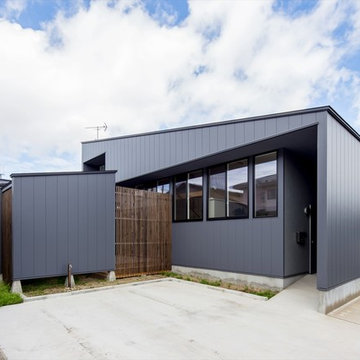
野添の住宅
Medium sized and black modern two floor detached house in Other with metal cladding, a lean-to roof and a metal roof.
Medium sized and black modern two floor detached house in Other with metal cladding, a lean-to roof and a metal roof.
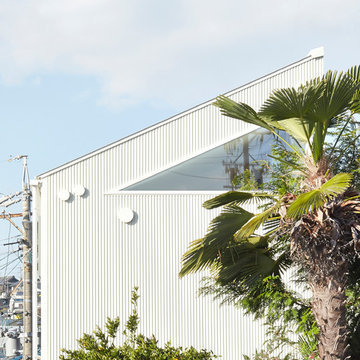
ほとんど他の人から見られることのない裏側の外壁。
コストダウンということで、板金を採用しています。
This is an example of a small and white two floor detached house in Other with metal cladding and a metal roof.
This is an example of a small and white two floor detached house in Other with metal cladding and a metal roof.
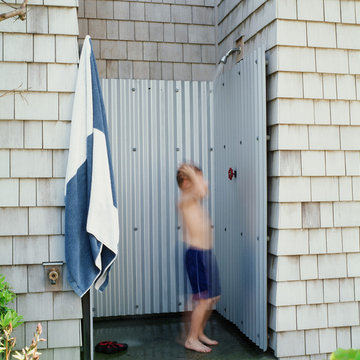
William Wright Photography
Photo of a gey farmhouse house exterior in Seattle with metal cladding.
Photo of a gey farmhouse house exterior in Seattle with metal cladding.
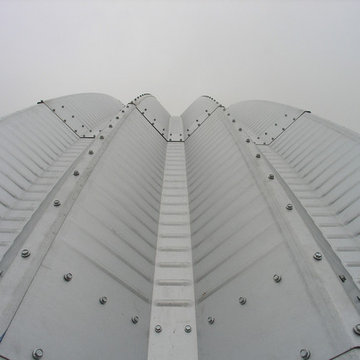
Matthew Carbone, Adam Friedberg, Mark Roskams
This is an example of a modern house exterior in New York with metal cladding.
This is an example of a modern house exterior in New York with metal cladding.
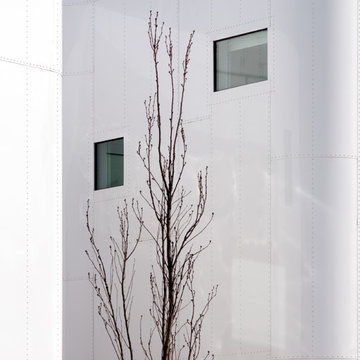
Foto: Héctor Santos-Díez
White contemporary detached house in Madrid with metal cladding and a green roof.
White contemporary detached house in Madrid with metal cladding and a green roof.
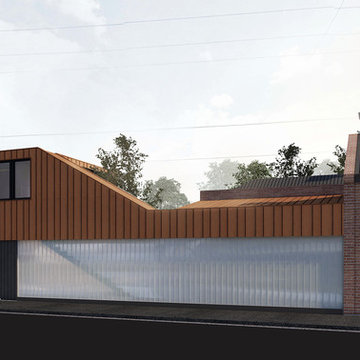
Kart Projects
Photo of a medium sized and multi-coloured urban two floor detached house in Melbourne with metal cladding, a pitched roof and a metal roof.
Photo of a medium sized and multi-coloured urban two floor detached house in Melbourne with metal cladding, a pitched roof and a metal roof.
White House Exterior with Metal Cladding Ideas and Designs
7
