White Family Bathroom Ideas and Designs
Refine by:
Budget
Sort by:Popular Today
101 - 120 of 17,006 photos
Item 1 of 5
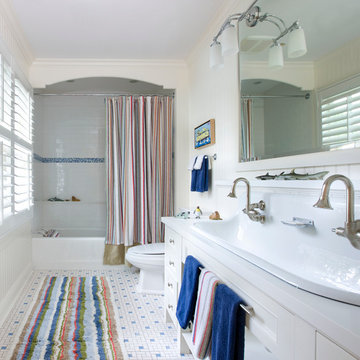
Kid's Bathroom
Photographer - Nick Johnson
Photo of a large contemporary family bathroom in Chicago with mosaic tiles, a shower/bath combination, a built-in sink, recessed-panel cabinets, white cabinets, an alcove bath, white tiles, white walls and mosaic tile flooring.
Photo of a large contemporary family bathroom in Chicago with mosaic tiles, a shower/bath combination, a built-in sink, recessed-panel cabinets, white cabinets, an alcove bath, white tiles, white walls and mosaic tile flooring.
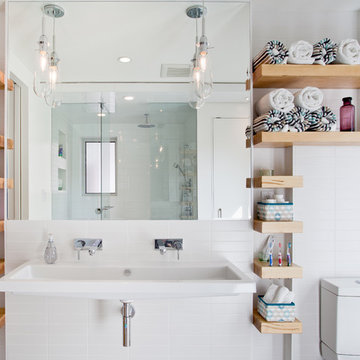
Spa like WC with large trough sink for all 3 kids. Open shelving with inset containers for accessories. Dimmable pendant lights.
Inspiration for a contemporary family bathroom in Toronto with a trough sink.
Inspiration for a contemporary family bathroom in Toronto with a trough sink.
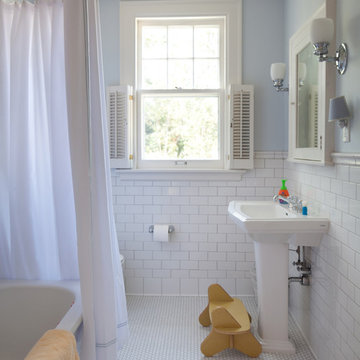
This formidable turn-of-the-century home sits on a large lot overlooking a prominent lake in Minneapolis. The architecturally significant home was altered to create a connected kitchen/family space, an informal powder room, mudroom, and functional connection to the garage. Additionally, the kitchen and children’s bath were renovated and a new nursery was created. A new home gym, complete with an indoor resistance pool, now occupies a portion of the home’s lower level space.
Troy Thies Photography - Joe Metzler, SALA Architects
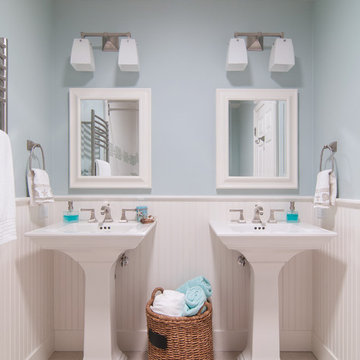
Photos by: Scott Dubose
Design ideas for a traditional family bathroom in San Francisco with a pedestal sink, blue walls and feature lighting.
Design ideas for a traditional family bathroom in San Francisco with a pedestal sink, blue walls and feature lighting.

Premium brassware in a dark finish, featuring ribbed detailing on the handles. Its design complements both modern and traditional bathroom settings making it a highly versatile option.

This is an example of a rural family bathroom in Minneapolis with light wood cabinets, white walls, mosaic tile flooring, a submerged sink, white floors, white worktops and flat-panel cabinets.

Design ideas for a medium sized classic family bathroom in Calgary with flat-panel cabinets, blue cabinets, an alcove bath, a shower/bath combination, a two-piece toilet, white tiles, ceramic tiles, white walls, ceramic flooring, a submerged sink, engineered stone worktops, black floors, a shower curtain, white worktops, double sinks and a built in vanity unit.

A guest bath transformation in Bothell featuring a unique modern coastal aesthetic complete with a floral patterned tile flooring and a bold Moroccan-inspired green shower surround.
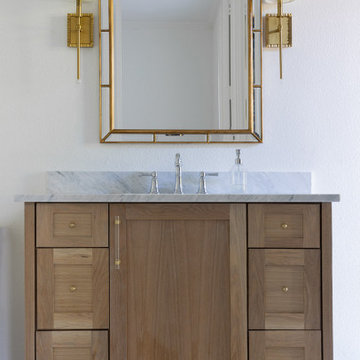
Interior design by Jessica Koltun Home. This stunning home with an open floor plan features a formal dining, dedicated study, Chef's kitchen and hidden pantry. Designer amenities include white oak millwork, marble tile, and a high end lighting, plumbing, & hardware.

This Willow Glen Eichler had undergone an 80s renovation that sadly didn't take the midcentury modern architecture into consideration. We converted both bathrooms back to a midcentury modern style with an infusion of Japandi elements. We borrowed space from the master bedroom to make the master ensuite a luxurious curbless wet room with soaking tub and Japanese tiles.

This retro bathroom pays homage to the original home while giving it a modern twist.
Inspiration for a small midcentury family bathroom in Austin with flat-panel cabinets, medium wood cabinets, a one-piece toilet, green tiles, porcelain tiles, a submerged sink, engineered stone worktops, grey floors, white worktops, a floating vanity unit, an alcove bath, a shower/bath combination, white walls, porcelain flooring, an open shower, a shower bench and a single sink.
Inspiration for a small midcentury family bathroom in Austin with flat-panel cabinets, medium wood cabinets, a one-piece toilet, green tiles, porcelain tiles, a submerged sink, engineered stone worktops, grey floors, white worktops, a floating vanity unit, an alcove bath, a shower/bath combination, white walls, porcelain flooring, an open shower, a shower bench and a single sink.

Wide subway tile is used to revamp this hall bathroom. Design and construction by Meadowlark Design + Build in Ann Arbor, Michigan. Professional photography by Sean Carter.

Photo of a small contemporary family bathroom in Atlanta with shaker cabinets, dark wood cabinets, an alcove shower, white tiles, metro tiles, porcelain flooring, marble worktops, white floors, a hinged door, a wall niche, a single sink and a freestanding vanity unit.

The Estate by Build Prestige Homes is a grand acreage property featuring a magnificent, impressively built main residence, pool house, guest house and tennis pavilion all custom designed and quality constructed by Build Prestige Homes, specifically for our wonderful client.
Set on 14 acres of private countryside, the result is an impressive, palatial, classic American style estate that is expansive in space, rich in detailing and features glamourous, traditional interior fittings. All of the finishes, selections, features and design detail was specified and carefully selected by Build Prestige Homes in consultation with our client to curate a timeless, relaxed elegance throughout this home and property.
The children's bathroom features a custom Victoria + Albert pink bath, pillow top subway tiles, double vanity, Perrin & Rowe tapware, heated towel rails, beveled edge mirror, wall sconces and shaker doors.

Our clients wished for a larger main bathroom with more light and storage. We expanded the footprint and used light colored marble tile, countertops and paint colors to give the room a brighter feel and added a cherry wood vanity to warm up the space. The matt black finish of the glass shower panels and the mirrors allows for top billing in this design and gives it a more modern feel.

Bathroom with skylight and window in shower. Black vanity with white counter.
Design ideas for a medium sized scandinavian family bathroom in San Francisco with flat-panel cabinets, black cabinets, a one-piece toilet, grey tiles, porcelain tiles, white walls, porcelain flooring, a submerged sink, engineered stone worktops, grey floors, a hinged door, white worktops, a wall niche, a single sink and a built in vanity unit.
Design ideas for a medium sized scandinavian family bathroom in San Francisco with flat-panel cabinets, black cabinets, a one-piece toilet, grey tiles, porcelain tiles, white walls, porcelain flooring, a submerged sink, engineered stone worktops, grey floors, a hinged door, white worktops, a wall niche, a single sink and a built in vanity unit.

Light and Airy! Fresh and Modern Architecture by Arch Studio, Inc. 2021
Design ideas for a medium sized classic family bathroom in San Francisco with shaker cabinets, grey cabinets, an alcove shower, a one-piece toilet, white tiles, marble tiles, white walls, marble flooring, a submerged sink, engineered stone worktops, white floors, a hinged door, white worktops, a wall niche, a single sink and a built in vanity unit.
Design ideas for a medium sized classic family bathroom in San Francisco with shaker cabinets, grey cabinets, an alcove shower, a one-piece toilet, white tiles, marble tiles, white walls, marble flooring, a submerged sink, engineered stone worktops, white floors, a hinged door, white worktops, a wall niche, a single sink and a built in vanity unit.

Medium sized nautical family bathroom in Charleston with freestanding cabinets, blue cabinets, a corner shower, a two-piece toilet, mosaic tiles, white walls, mosaic tile flooring, an integrated sink, white floors, a hinged door, white worktops, double sinks and a built in vanity unit.
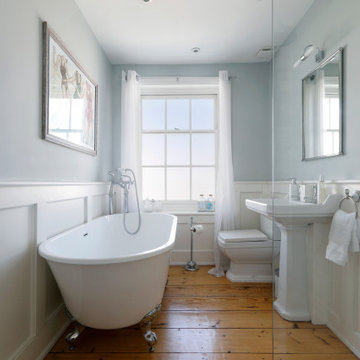
Stylish white suite bathroom in a Regency house
Photo of a medium sized traditional family bathroom in Sussex with a claw-foot bath, a single sink, a walk-in shower, a two-piece toilet, medium hardwood flooring, a console sink, brown floors, an open shower and grey walls.
Photo of a medium sized traditional family bathroom in Sussex with a claw-foot bath, a single sink, a walk-in shower, a two-piece toilet, medium hardwood flooring, a console sink, brown floors, an open shower and grey walls.

Guest Bathroom
Photo of a medium sized modern family bathroom in Boise with a built in vanity unit, shaker cabinets, brown cabinets, an alcove bath, a shower/bath combination, grey tiles, ceramic tiles, white walls, laminate floors, a trough sink, brown floors, a shower curtain, white worktops and double sinks.
Photo of a medium sized modern family bathroom in Boise with a built in vanity unit, shaker cabinets, brown cabinets, an alcove bath, a shower/bath combination, grey tiles, ceramic tiles, white walls, laminate floors, a trough sink, brown floors, a shower curtain, white worktops and double sinks.
White Family Bathroom Ideas and Designs
6

 Shelves and shelving units, like ladder shelves, will give you extra space without taking up too much floor space. Also look for wire, wicker or fabric baskets, large and small, to store items under or next to the sink, or even on the wall.
Shelves and shelving units, like ladder shelves, will give you extra space without taking up too much floor space. Also look for wire, wicker or fabric baskets, large and small, to store items under or next to the sink, or even on the wall.  The sink, the mirror, shower and/or bath are the places where you might want the clearest and strongest light. You can use these if you want it to be bright and clear. Otherwise, you might want to look at some soft, ambient lighting in the form of chandeliers, short pendants or wall lamps. You could use accent lighting around your bath in the form to create a tranquil, spa feel, as well.
The sink, the mirror, shower and/or bath are the places where you might want the clearest and strongest light. You can use these if you want it to be bright and clear. Otherwise, you might want to look at some soft, ambient lighting in the form of chandeliers, short pendants or wall lamps. You could use accent lighting around your bath in the form to create a tranquil, spa feel, as well. 