White Front Door Ideas and Designs
Refine by:
Budget
Sort by:Popular Today
81 - 100 of 4,379 photos
Item 1 of 3
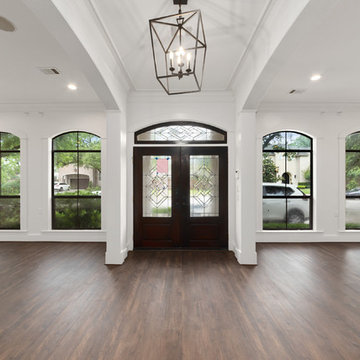
This is an example of a large classic front door in Houston with white walls, laminate floors, a double front door, a dark wood front door and brown floors.
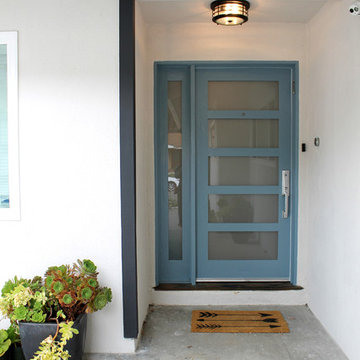
This is an example of a small modern front door in Los Angeles with blue walls, light hardwood flooring, a single front door, a blue front door, beige floors and feature lighting.
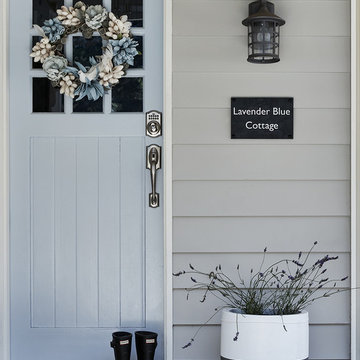
Peter Marko
This is an example of a country front door in Melbourne with grey walls, a single front door and a blue front door.
This is an example of a country front door in Melbourne with grey walls, a single front door and a blue front door.
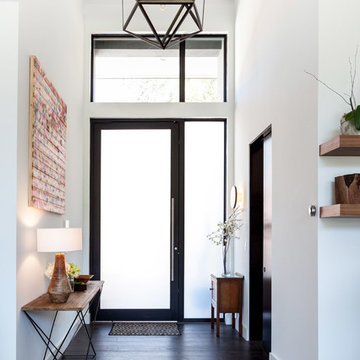
Kat Alves
Contemporary front door in Sacramento with white walls, dark hardwood flooring, a single front door, a glass front door and feature lighting.
Contemporary front door in Sacramento with white walls, dark hardwood flooring, a single front door, a glass front door and feature lighting.
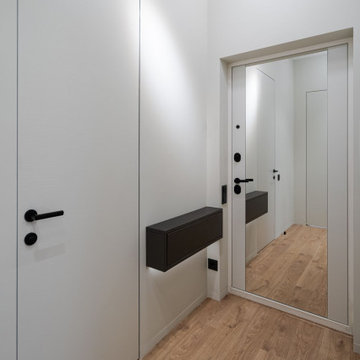
Сайт - https://mernik.pro/?utm_source=Houzz&utm_medium=Houzz_riverpark
Межкомнатные двери Волховец, в входную дверь игнорировано зеркало в полный рост, в прихожей встроен шкаф для верхней одежды, также выкрашен в серый цвет, мебель и стены выкрашены в один цвет, потолок гипсокартон, интегрированные светильники, эмаль, черные ручки, дверь скрытого монтажа, скрытый плинтус, серая тумбочка, черная фурнитура, черные выключатели, белые светильники
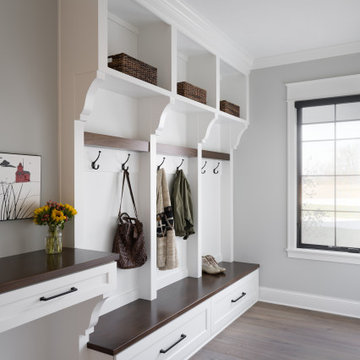
In this beautiful farmhouse style home, our Carmel design-build studio planned an open-concept kitchen filled with plenty of storage spaces to ensure functionality and comfort. In the adjoining dining area, we used beautiful furniture and lighting that mirror the lovely views of the outdoors. Stone-clad fireplaces, furnishings in fun prints, and statement lighting create elegance and sophistication in the living areas. The bedrooms are designed to evoke a calm relaxation sanctuary with plenty of natural light and soft finishes. The stylish home bar is fun, functional, and one of our favorite features of the home!
---
Project completed by Wendy Langston's Everything Home interior design firm, which serves Carmel, Zionsville, Fishers, Westfield, Noblesville, and Indianapolis.
For more about Everything Home, see here: https://everythinghomedesigns.com/
To learn more about this project, see here:
https://everythinghomedesigns.com/portfolio/farmhouse-style-home-interior/

Floral Entry with hot red bench
This is an example of a medium sized classic front door in New York with multi-coloured walls, dark hardwood flooring, a single front door, a blue front door, brown floors and wallpapered walls.
This is an example of a medium sized classic front door in New York with multi-coloured walls, dark hardwood flooring, a single front door, a blue front door, brown floors and wallpapered walls.

Advisement + Design - Construction advisement, custom millwork & custom furniture design, interior design & art curation by Chango & Co.
Large traditional front door in New York with white walls, light hardwood flooring, a double front door, a white front door, brown floors, a vaulted ceiling and wood walls.
Large traditional front door in New York with white walls, light hardwood flooring, a double front door, a white front door, brown floors, a vaulted ceiling and wood walls.
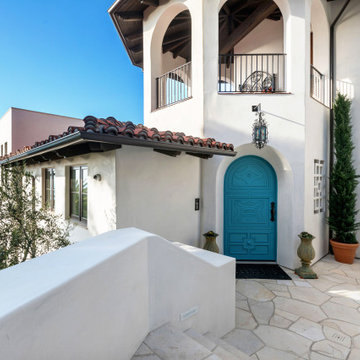
View of the front door from the outside.
Inspiration for a large mediterranean front door in Los Angeles with blue walls, limestone flooring, a single front door, a blue front door and beige floors.
Inspiration for a large mediterranean front door in Los Angeles with blue walls, limestone flooring, a single front door, a blue front door and beige floors.

This brownstone, located in Harlem, consists of five stories which had been duplexed to create a two story rental unit and a 3 story home for the owners. The owner hired us to do a modern renovation of their home and rear garden. The garden was under utilized, barely visible from the interior and could only be accessed via a small steel stair at the rear of the second floor. We enlarged the owner’s home to include the rear third of the floor below which had walk out access to the garden. The additional square footage became a new family room connected to the living room and kitchen on the floor above via a double height space and a new sculptural stair. The rear facade was completely restructured to allow us to install a wall to wall two story window and door system within the new double height space creating a connection not only between the two floors but with the outside. The garden itself was terraced into two levels, the bottom level of which is directly accessed from the new family room space, the upper level accessed via a few stone clad steps. The upper level of the garden features a playful interplay of stone pavers with wood decking adjacent to a large seating area and a new planting bed. Wet bar cabinetry at the family room level is mirrored by an outside cabinetry/grill configuration as another way to visually tie inside to out. The second floor features the dining room, kitchen and living room in a large open space. Wall to wall builtins from the front to the rear transition from storage to dining display to kitchen; ending at an open shelf display with a fireplace feature in the base. The third floor serves as the children’s floor with two bedrooms and two ensuite baths. The fourth floor is a master suite with a large bedroom and a large bathroom bridged by a walnut clad hall that conceals a closet system and features a built in desk. The master bath consists of a tiled partition wall dividing the space to create a large walkthrough shower for two on one side and showcasing a free standing tub on the other. The house is full of custom modern details such as the recessed, lit handrail at the house’s main stair, floor to ceiling glass partitions separating the halls from the stairs and a whimsical builtin bench in the entry.
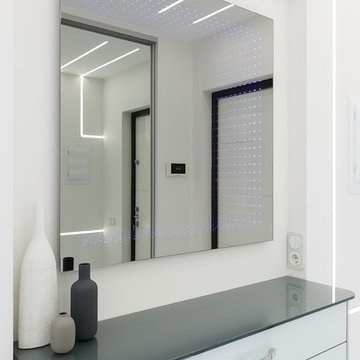
Design ideas for a small contemporary front door in Saint Petersburg with white walls, porcelain flooring, a single front door, a white front door and white floors.
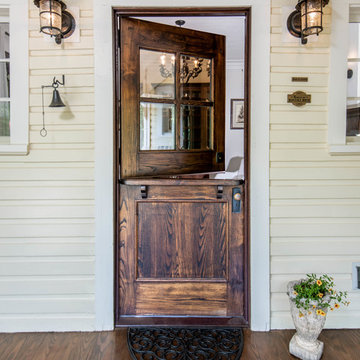
Medium sized rural front door in Other with yellow walls, dark hardwood flooring, a stable front door, a dark wood front door and brown floors.
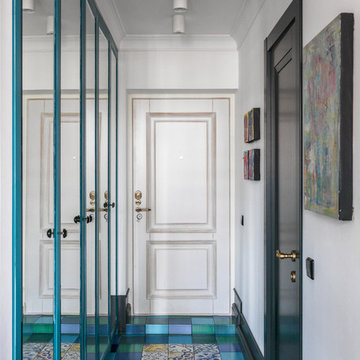
Photo of an eclectic front door in Moscow with white walls, a single front door, a white front door, multi-coloured floors and ceramic flooring.
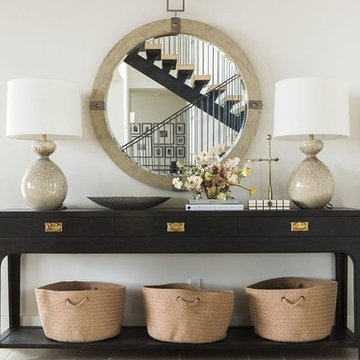
Shop the Look, See the Photo Tour here: https://www.studio-mcgee.com/studioblog/2017/4/24/promontory-project-great-room-kitchen?rq=Promontory%20Project%3A
Watch the Webisode: https://www.studio-mcgee.com/studioblog/2017/4/21/promontory-project-webisode?rq=Promontory%20Project%3A
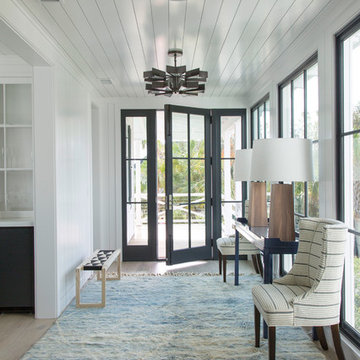
Julia Lynn
Inspiration for a nautical front door in Charleston with white walls, light hardwood flooring, a single front door, a black front door and feature lighting.
Inspiration for a nautical front door in Charleston with white walls, light hardwood flooring, a single front door, a black front door and feature lighting.
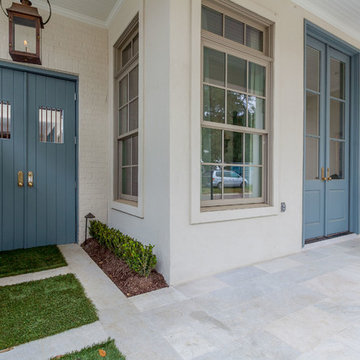
Craig Saucier
This is an example of a classic front door in New Orleans with beige walls, a double front door and a blue front door.
This is an example of a classic front door in New Orleans with beige walls, a double front door and a blue front door.
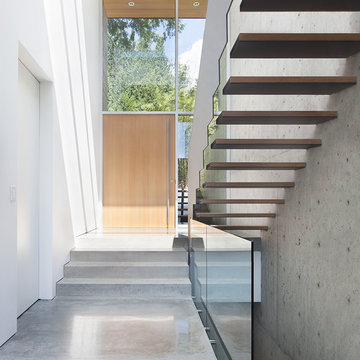
Photo of a modern front door in Vancouver with white walls, concrete flooring, a single front door and a light wood front door.

This new house is located in a quiet residential neighborhood developed in the 1920’s, that is in transition, with new larger homes replacing the original modest-sized homes. The house is designed to be harmonious with its traditional neighbors, with divided lite windows, and hip roofs. The roofline of the shingled house steps down with the sloping property, keeping the house in scale with the neighborhood. The interior of the great room is oriented around a massive double-sided chimney, and opens to the south to an outdoor stone terrace and gardens. Photo by: Nat Rea Photography

A contemporary craftsman East Nashville entry featuring a dark wood front door paired with a matching upright piano and white built-in open cabinetry. Interior Designer & Photography: design by Christina Perry
design by Christina Perry | Interior Design
Nashville, TN 37214

Photo of a medium sized modern front door in Tampa with white walls, concrete flooring, a double front door, a medium wood front door and grey floors.
White Front Door Ideas and Designs
5