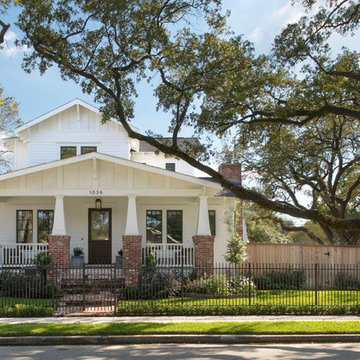House Exterior
Sort by:Popular Today
1 - 20 of 436 photos
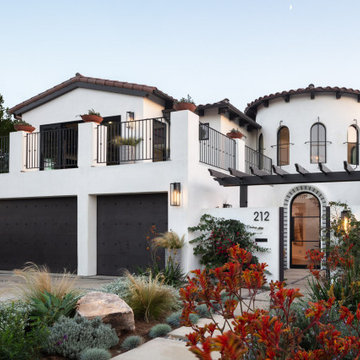
A full view of the front entrance of this Modern Spanish home, showing the main entrance, garage and upper room complete with a large balcony overlooking the Southern California views.
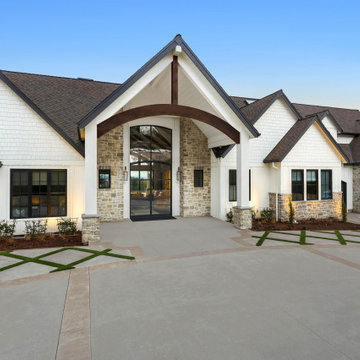
Design ideas for an expansive and white two floor front exterior wall cladding in Portland with a pitched roof, a shingle roof, a brown roof and board and batten cladding.

The approach to the house offers a quintessential farm experience. Guests pass through farm fields, barn clusters, expansive meadows, and farm ponds. Nearing the house, a pastoral sheep enclosure provides a friendly and welcoming gesture.
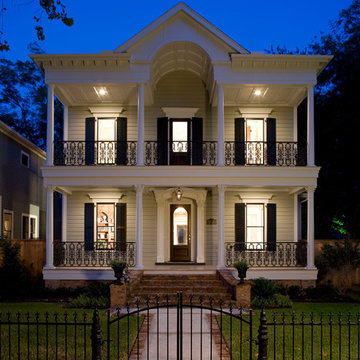
Felix Sanchez
Inspiration for an expansive and white classic two floor front detached house in Houston.
Inspiration for an expansive and white classic two floor front detached house in Houston.
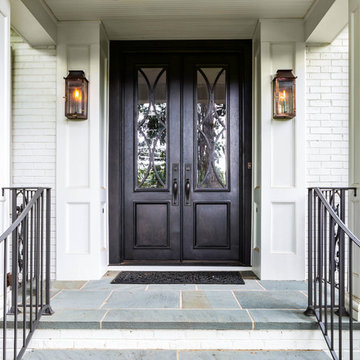
These custom traditional doors add beauty to any space, featuring personalized glass panels, handcrafted hardware, and a Dark Bronze finish.
Large and white classic brick and front detached house in Charlotte.
Large and white classic brick and front detached house in Charlotte.
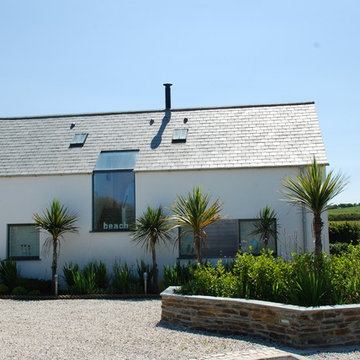
Outspan beach houses in Widemouth Bay, Bude were designed by The Bazeley Partnership to reflect a size and scale reminiscent of traditional vernacular dwellings that already existed within the area. We were briefed to create an open plan living style dayroom linked with dining area, maximising the incredible views from the site and utilising solar gain available from the south.
The project was completed in two phases. The first phase of Outspan involved the remodelling of an existing building, sub dividing it into two dwellings.
In the second phase of the development, our architects designed and developed a further five 1.5 storey beach-houses for our client. The exterior of the buildings were formed using mainly white rendered blockwork and powder coated aluminium windows, with a natural slate tile roof.
These beach house properties benefit from air-source heat pumps and other sustainable features. The design was developed through discussion with the planning authority throughout, given the sensitive nature of this highly desirable ocean-facing site.

Inspiration for a white country bungalow front detached house in San Francisco with wood cladding, a pitched roof, a shingle roof, a black roof and shiplap cladding.

One of our most poplar exteriors! This modern take on the farmhouse brings life to the black and white aesthetic.
Photo of an expansive and white traditional two floor brick and front detached house in Nashville with a pitched roof, a mixed material roof and a black roof.
Photo of an expansive and white traditional two floor brick and front detached house in Nashville with a pitched roof, a mixed material roof and a black roof.
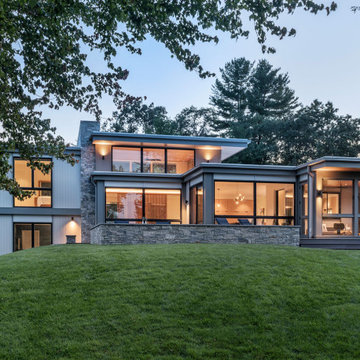
Cedar Cove Modern benefits from its integration into the landscape. The house is set back from Lake Webster to preserve an existing stand of broadleaf trees that filter the low western sun that sets over the lake. Its split-level design follows the gentle grade of the surrounding slope. The L-shape of the house forms a protected garden entryway in the area of the house facing away from the lake while a two-story stone wall marks the entry and continues through the width of the house, leading the eye to a rear terrace. This terrace has a spectacular view aided by the structure’s smart positioning in relationship to Lake Webster.
The interior spaces are also organized to prioritize views of the lake. The living room looks out over the stone terrace at the rear of the house. The bisecting stone wall forms the fireplace in the living room and visually separates the two-story bedroom wing from the active spaces of the house. The screen porch, a staple of our modern house designs, flanks the terrace. Viewed from the lake, the house accentuates the contours of the land, while the clerestory window above the living room emits a soft glow through the canopy of preserved trees.
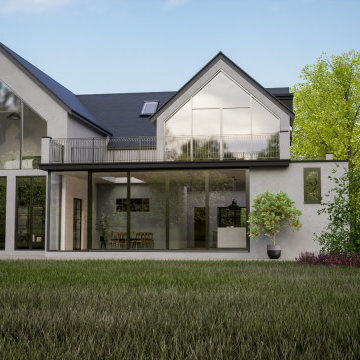
This home renovation project showcases the transformation of an existing 1960s detached house with the purpose of updating it to match the needs of the growing family. The project included the addition of a new master bedroom, the extension of the kitchen, the creation of a home office, and upgrade of the thermal envelope for improved energy efficiency.
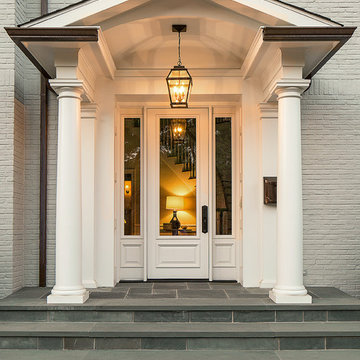
Ken Vaughan - Vaughan Creative Media
Inspiration for a large and white classic two floor brick and front house exterior in Dallas with a pitched roof.
Inspiration for a large and white classic two floor brick and front house exterior in Dallas with a pitched roof.
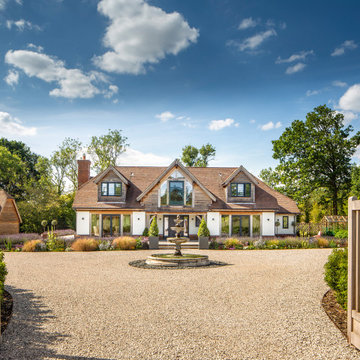
View from drive way of front exterior
Design ideas for a white farmhouse two floor front detached house in Surrey with a tiled roof and a red roof.
Design ideas for a white farmhouse two floor front detached house in Surrey with a tiled roof and a red roof.
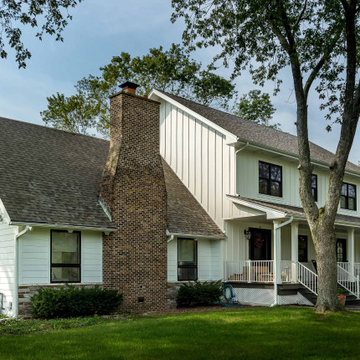
Design ideas for a large and white farmhouse two floor front detached house in Chicago with concrete fibreboard cladding, a pitched roof, a shingle roof, a brown roof and board and batten cladding.
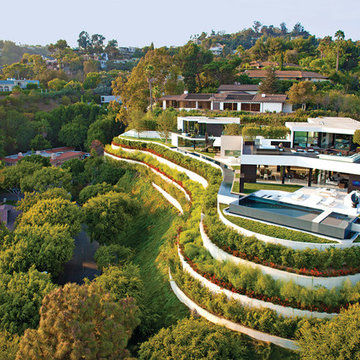
Laurel Way Beverly Hills luxury modern mansion with terraced landscaping. Photo by Art Gray Photography.
Photo of a white and expansive contemporary front detached house in Los Angeles with three floors, mixed cladding, a flat roof and a white roof.
Photo of a white and expansive contemporary front detached house in Los Angeles with three floors, mixed cladding, a flat roof and a white roof.
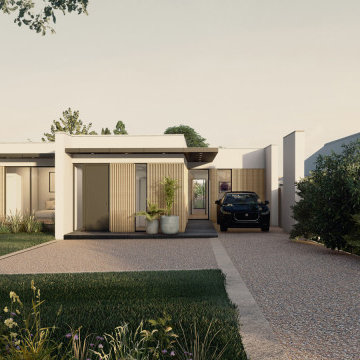
Artistic render of our proposals to transform this bungalow through extension and deep retrofit
Medium sized and white contemporary bungalow front house exterior in Hertfordshire with wood cladding, a flat roof, a mixed material roof, a grey roof and board and batten cladding.
Medium sized and white contemporary bungalow front house exterior in Hertfordshire with wood cladding, a flat roof, a mixed material roof, a grey roof and board and batten cladding.
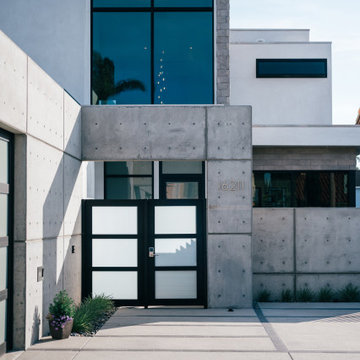
glass and concrete frame the steel front entry gate, allowing for ample parking and privacy at the street-facing exterior
This is an example of a large and white urban two floor concrete and front detached house in Orange County with a flat roof.
This is an example of a large and white urban two floor concrete and front detached house in Orange County with a flat roof.
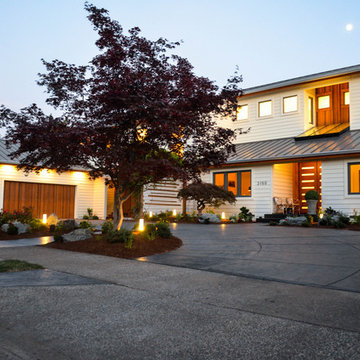
Here is an architecturally built house from the early 1970's which was brought into the new century during this complete home remodel by adding a garage space, new windows triple pane tilt and turn windows, cedar double front doors, clear cedar siding with clear cedar natural siding accents, clear cedar garage doors, galvanized over sized gutters with chain style downspouts, standing seam metal roof, re-purposed arbor/pergola, professionally landscaped yard, and stained concrete driveway, walkways, and steps.
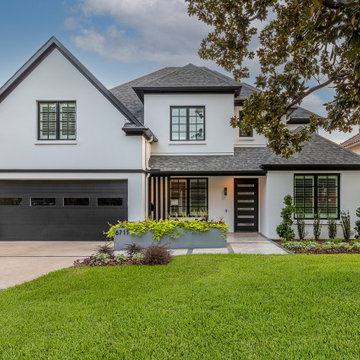
Silver Star General Contractors, LLC, with team member Yates Desygn, Dallas, Texas, 2022 Regional CotY Award Winner, Residential Exterior $100,001 to $200,000
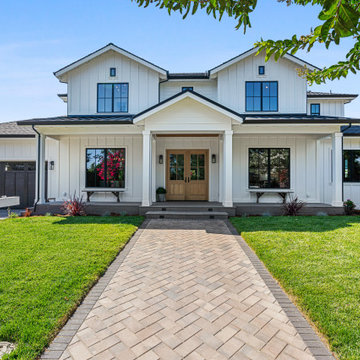
Front facade of a modern farmhouse in Willow Glen, San Jose. Constructed in 2020. Andersen doors and windows
This is an example of a large and white farmhouse two floor front detached house in San Francisco with concrete fibreboard cladding, a pitched roof and a metal roof.
This is an example of a large and white farmhouse two floor front detached house in San Francisco with concrete fibreboard cladding, a pitched roof and a metal roof.
1
