White Fully Buried Basement Ideas and Designs
Refine by:
Budget
Sort by:Popular Today
1 - 20 of 776 photos
Item 1 of 3

Interior Design, Interior Architecture, Construction Administration, Custom Millwork & Furniture Design by Chango & Co.
Photography by Jacob Snavely
Inspiration for an expansive traditional fully buried basement in New York with grey walls, dark hardwood flooring, a ribbon fireplace and feature lighting.
Inspiration for an expansive traditional fully buried basement in New York with grey walls, dark hardwood flooring, a ribbon fireplace and feature lighting.

Basement reno,
Inspiration for a medium sized farmhouse fully buried basement in Minneapolis with a home bar, white walls, carpet, grey floors, a wood ceiling and panelled walls.
Inspiration for a medium sized farmhouse fully buried basement in Minneapolis with a home bar, white walls, carpet, grey floors, a wood ceiling and panelled walls.
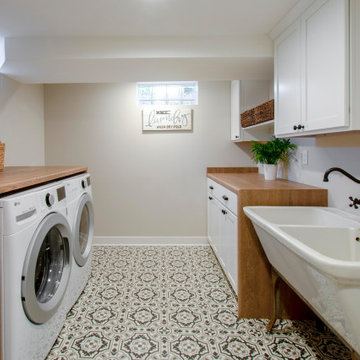
This 1933 Wauwatosa basement was dark, dingy and lacked functionality. The basement was unfinished with concrete walls and floors. A small office was enclosed but the rest of the space was open and cluttered.
The homeowners wanted a warm, organized space for their family. A recent job change meant they needed a dedicated home office. They also wanted a place where their kids could hang out with friends.
Their wish list for this basement remodel included: a home office where the couple could both work, a full bathroom, a cozy living room and a dedicated storage room.
This basement renovation resulted in a warm and bright space that is used by the whole family.
Highlights of this basement:
- Home Office: A new office gives the couple a dedicated space for work. There’s plenty of desk space, storage cabinets, under-shelf lighting and storage for their home library.
- Living Room: An old office area was expanded into a cozy living room. It’s the perfect place for their kids to hang out when they host friends and family.
- Laundry Room: The new laundry room is a total upgrade. It now includes fun laminate flooring, storage cabinets and counter space for folding laundry.
- Full Bathroom: A new bathroom gives the family an additional shower in the home. Highlights of the bathroom include a navy vanity, quartz counters, brass finishes, a Dreamline shower door and Kohler Choreograph wall panels.
- Staircase: We spruced up the staircase leading down to the lower level with patterned vinyl flooring and a matching trim color.
- Storage: We gave them a separate storage space, with custom shelving for organizing their camping gear, sports equipment and holiday decorations.
CUSTOMER REVIEW
“We had been talking about remodeling our basement for a long time, but decided to make it happen when my husband was offered a job working remotely. It felt like the right time for us to have a real home office where we could separate our work lives from our home lives.
We wanted the area to feel open, light-filled, and modern – not an easy task for a previously dark and cold basement! One of our favorite parts was when our designer took us on a 3D computer design tour of our basement. I remember thinking, ‘Oh my gosh, this could be our basement!?!’ It was so fun to see how our designer was able to take our wish list and ideas from my Pinterest board, and turn it into a practical design.
We were sold after seeing the design, and were pleasantly surprised to see that Kowalske was less costly than another estimate.” – Stephanie, homeowner

Juliet Murphy Photography
Inspiration for a medium sized contemporary fully buried basement in London with white walls, light hardwood flooring and beige floors.
Inspiration for a medium sized contemporary fully buried basement in London with white walls, light hardwood flooring and beige floors.
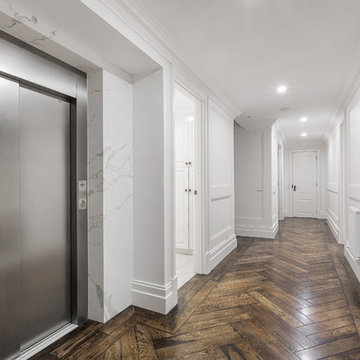
Sam Martin - Four Walls Media
Inspiration for an expansive classic fully buried basement in Melbourne with white walls and dark hardwood flooring.
Inspiration for an expansive classic fully buried basement in Melbourne with white walls and dark hardwood flooring.
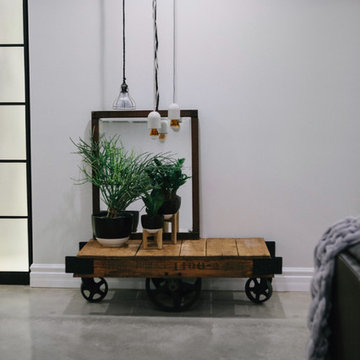
The clients for this basement polishing project were looking for a multipurpose space for their whole family to use – and polished concrete floors just happened to fit each purpose they were looking to fulfill. When you walk down the stairs to the basement, the space has a unique vibe to it; the room is completely open concept, yet there are creatively defined areas for each use. The children will enjoy this newly renovated space for arts & crafts, playing house in their built-in room under the stairs, or even rollerblading year-round. The adults can relax in their cozy and inviting living area, or workout in the modern gym section of the basement. We were impressed by the diverse uses for this finished space.
Our initial conversation with the clients about the design of their basement included finding out the ways in which they would be using the space. A matte, 200-grit finish was the polishing level that was decided upon, and the clients opted to keep the concrete its natural color. Aggregate exposure was chosen to be cream exposure. These finish details would prove to be a subtle and neutral backdrop to the rest of the modern/industrial design elements of the space while performing as an extremely durable and low-maintenance flooring solution that the whole family will enjoy for years to come.

Basement bar and pool area
Photo of an expansive rustic fully buried basement in New York with beige walls, brown floors, medium hardwood flooring, no fireplace and a home bar.
Photo of an expansive rustic fully buried basement in New York with beige walls, brown floors, medium hardwood flooring, no fireplace and a home bar.

Basement Media Room
Inspiration for an urban fully buried basement in Cincinnati with white walls and white floors.
Inspiration for an urban fully buried basement in Cincinnati with white walls and white floors.
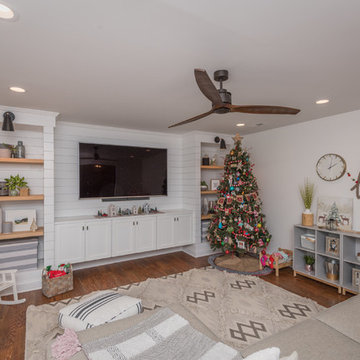
Bill Worley
Photo of a medium sized traditional fully buried basement in Louisville with white walls, dark hardwood flooring, no fireplace and brown floors.
Photo of a medium sized traditional fully buried basement in Louisville with white walls, dark hardwood flooring, no fireplace and brown floors.

A closer look at the spacious sectional with a mid-century influenced cocktail table and colorful pillow accents. This picture shows the bar area directly behind the sectional, the open staircase and the floating shelving adjacent to a second separate seating area. The warm gray background, black quartz countertop and the white woodwork provide the perfect accents to create an open, light and inviting basement space.
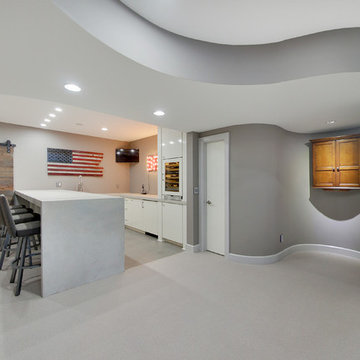
Spacecrafting
Medium sized contemporary fully buried basement in Minneapolis with grey walls, carpet and no fireplace.
Medium sized contemporary fully buried basement in Minneapolis with grey walls, carpet and no fireplace.
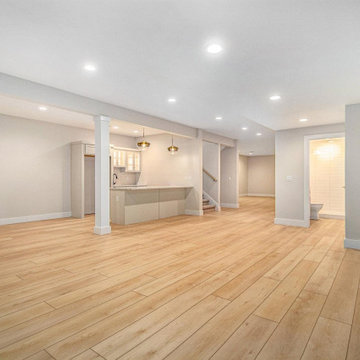
Crisp tones of maple and birch. The enhanced bevels accentuate the long length of the planks.
Photo of a medium sized modern fully buried basement in Indianapolis with a home bar, grey walls, vinyl flooring and yellow floors.
Photo of a medium sized modern fully buried basement in Indianapolis with a home bar, grey walls, vinyl flooring and yellow floors.

Design ideas for an industrial fully buried basement in St Louis with white walls and a home bar.

The basement in this home is designed to be the most family oriented of spaces,.Whether it's watching movies, playing video games, or just hanging out. two concrete lightwells add natural light - this isn't your average mid west basement!

Photo of a medium sized contemporary fully buried basement in Toronto with white walls, carpet, a drop ceiling and feature lighting.

Basement reno,
Design ideas for a medium sized country fully buried basement in Minneapolis with a home bar, white walls, carpet, grey floors, a wood ceiling and panelled walls.
Design ideas for a medium sized country fully buried basement in Minneapolis with a home bar, white walls, carpet, grey floors, a wood ceiling and panelled walls.
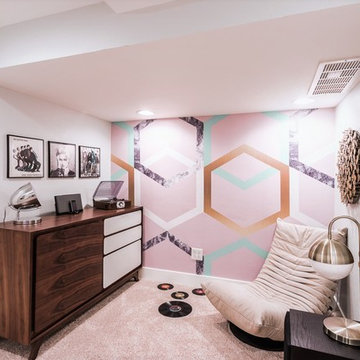
The ultimate music inspired hangout and lounge space.
Inspiration for a small midcentury fully buried basement in Denver with multi-coloured walls, carpet and beige floors.
Inspiration for a small midcentury fully buried basement in Denver with multi-coloured walls, carpet and beige floors.
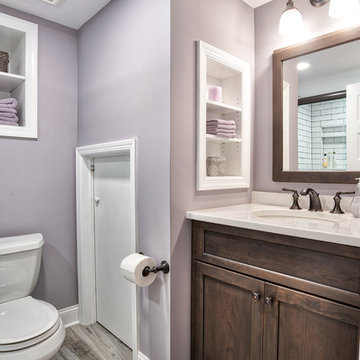
Renovated full basement bathroom. Perfect for your guest staying in the room next door.
Photos by Chris Veith.
This is an example of a small rural fully buried basement in New York with purple walls, laminate floors and grey floors.
This is an example of a small rural fully buried basement in New York with purple walls, laminate floors and grey floors.
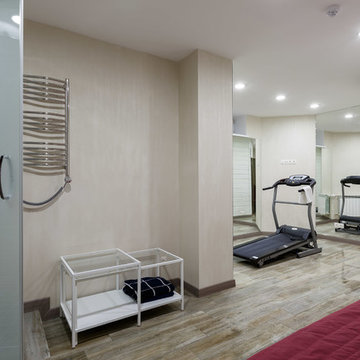
Иван Сорокин
Large contemporary fully buried basement in Saint Petersburg with beige walls, porcelain flooring, no fireplace and grey floors.
Large contemporary fully buried basement in Saint Petersburg with beige walls, porcelain flooring, no fireplace and grey floors.
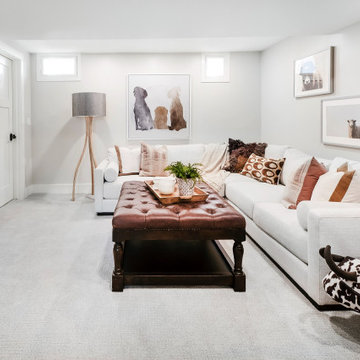
A cozy TV den were designated in the basement.
Inspiration for a small fully buried basement in Denver with grey walls, carpet and grey floors.
Inspiration for a small fully buried basement in Denver with grey walls, carpet and grey floors.
White Fully Buried Basement Ideas and Designs
1