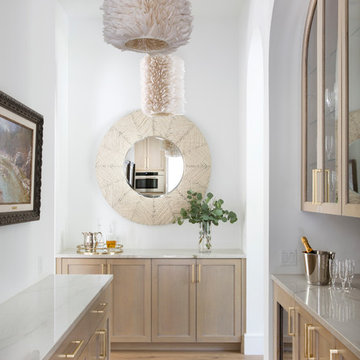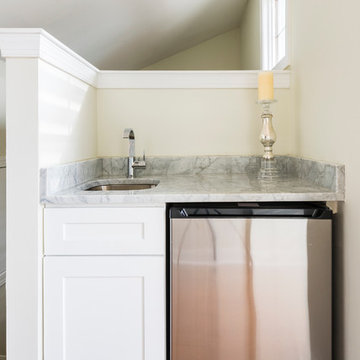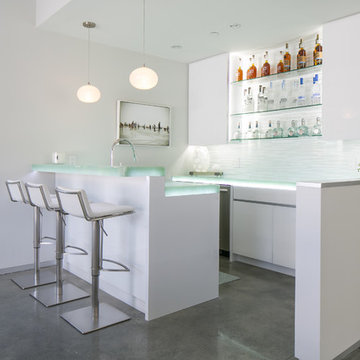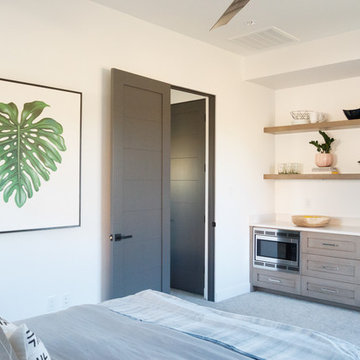White Galley Home Bar Ideas and Designs
Refine by:
Budget
Sort by:Popular Today
1 - 20 of 609 photos
Item 1 of 3

Photo of a medium sized modern galley dry bar in Houston with shaker cabinets, black cabinets, composite countertops, white splashback, metro tiled splashback, travertine flooring, beige floors and white worktops.

This is an example of a medium sized traditional galley dry bar in San Francisco with flat-panel cabinets, white cabinets, wood worktops, medium hardwood flooring, beige floors and brown worktops.

This small but practical bar packs a bold design punch. It's complete with wine refrigerator, icemaker, a liquor storage cabinet pullout and a bar sink. LED lighting provides shimmer to the glass cabinets and metallic backsplash tile, while a glass and gold chandelier adds drama. Quartz countertops provide ease in cleaning and peace of mind against wine stains. The arched entry ways lead to the kitchen and dining areas, while the opening to the hallway provides the perfect place to walk up and converse at the bar.

Photography by Buff Strickland
Mediterranean galley home bar in Austin with no sink, glass-front cabinets, light wood cabinets, light hardwood flooring, white worktops and feature lighting.
Mediterranean galley home bar in Austin with no sink, glass-front cabinets, light wood cabinets, light hardwood flooring, white worktops and feature lighting.

3rd Floor wet bar off of roof deck
Photo: Jaime Alverez
This is an example of a small classic galley wet bar in Philadelphia with shaker cabinets, white cabinets, marble worktops, white splashback and dark hardwood flooring.
This is an example of a small classic galley wet bar in Philadelphia with shaker cabinets, white cabinets, marble worktops, white splashback and dark hardwood flooring.

Ryan Garvin
This is an example of a medium sized contemporary galley home bar in Orange County with flat-panel cabinets, white cabinets, glass worktops, white splashback and concrete flooring.
This is an example of a medium sized contemporary galley home bar in Orange County with flat-panel cabinets, white cabinets, glass worktops, white splashback and concrete flooring.

Photo of a large nautical galley wet bar in Dallas with a submerged sink, glass-front cabinets, blue cabinets, engineered stone countertops, grey splashback, mirror splashback, porcelain flooring, brown floors and white worktops.

Lachlan - Modin Rigid Collection Installed throughout customer's beautiful home. Influenced by classic Nordic design. Surprisingly flexible with furnishings. Amplify by continuing the clean modern aesthetic, or punctuate with statement pieces.
The Modin Rigid luxury vinyl plank flooring collection is the new standard in resilient flooring. Modin Rigid offers true embossed-in-register texture, creating a surface that is convincing to the eye and to the touch; a low sheen level to ensure a natural look that wears well over time; four-sided enhanced bevels to more accurately emulate the look of real wood floors; wider and longer waterproof planks; an industry-leading wear layer; and a pre-attached underlayment.

S. Wolf Photography
Lakeshore Living Magazine
Photo of a medium sized rural galley wet bar in Other with a submerged sink, flat-panel cabinets, grey cabinets, engineered stone countertops, white splashback, cement tile splashback, dark hardwood flooring, brown floors and white worktops.
Photo of a medium sized rural galley wet bar in Other with a submerged sink, flat-panel cabinets, grey cabinets, engineered stone countertops, white splashback, cement tile splashback, dark hardwood flooring, brown floors and white worktops.

Medium sized contemporary galley breakfast bar in Other with white cabinets, engineered stone countertops, glass tiled splashback, multi-coloured splashback, glass-front cabinets, porcelain flooring and beige floors.

Luxurious high-rise living in Miami
Interior Design: Renata Pfuner
Pfunerdesign.com
Renata Pfuner Design
Large contemporary galley breakfast bar in Miami with no sink, white cabinets, white floors and flat-panel cabinets.
Large contemporary galley breakfast bar in Miami with no sink, white cabinets, white floors and flat-panel cabinets.

Inspiration for a small traditional galley home bar in New York with a submerged sink, flat-panel cabinets, grey cabinets, marble worktops, white splashback, marble splashback, dark hardwood flooring, brown floors and white worktops.

Design ideas for a classic galley breakfast bar in Seattle with a submerged sink, recessed-panel cabinets, grey cabinets, engineered stone countertops, brick splashback, dark hardwood flooring, brown floors, white worktops, brown splashback and a feature wall.

Photo of a small modern galley wet bar in Las Vegas with a submerged sink, shaker cabinets, light wood cabinets, engineered stone countertops, white splashback, stone slab splashback and white worktops.

Design ideas for a medium sized contemporary galley breakfast bar in Calgary with no sink, flat-panel cabinets, brown cabinets, engineered stone countertops, multi-coloured splashback, stone slab splashback, vinyl flooring, grey floors and brown worktops.

Stylish wet bar built for entertaining. This space has everything you need including a wine refrigerator, bar sink, plenty of cabinet space, marble countertops, sliding barn doors and a lockable wine-closet

Medium sized contemporary galley breakfast bar in Los Angeles with flat-panel cabinets, light wood cabinets, onyx worktops, beige splashback, stone slab splashback, ceramic flooring and beige floors.

New build dreams always require a clear design vision and this 3,650 sf home exemplifies that. Our clients desired a stylish, modern aesthetic with timeless elements to create balance throughout their home. With our clients intention in mind, we achieved an open concept floor plan complimented by an eye-catching open riser staircase. Custom designed features are showcased throughout, combined with glass and stone elements, subtle wood tones, and hand selected finishes.
The entire home was designed with purpose and styled with carefully curated furnishings and decor that ties these complimenting elements together to achieve the end goal. At Avid Interior Design, our goal is to always take a highly conscious, detailed approach with our clients. With that focus for our Altadore project, we were able to create the desirable balance between timeless and modern, to make one more dream come true.

The butler pantry allows small appliances to be kept plugged in and on the granite countertop. The drawers contain baking supplies for easy access to the mixer. A metal mesh front drawer keeps onions and potatoes. Also, a dedicated beverage fridge for the main floor of the house.

Since this home is on a lakefront, we wanted to keep the theme going throughout this space! We did two-tone cabinetry for this wet bar and incorporated earthy elements with the leather barstools and a marble chevron backsplash.
White Galley Home Bar Ideas and Designs
1