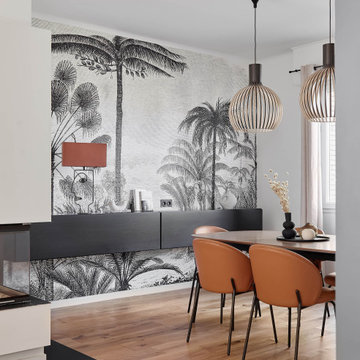White Games Room with a Two-sided Fireplace Ideas and Designs
Refine by:
Budget
Sort by:Popular Today
1 - 20 of 507 photos
Item 1 of 3
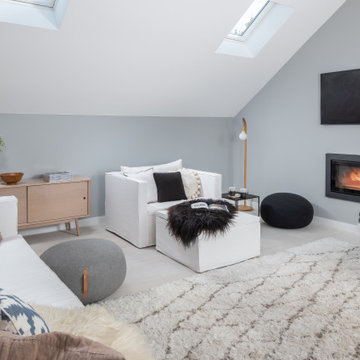
Photo of a medium sized nautical enclosed games room in Cornwall with grey walls, a two-sided fireplace and a wall mounted tv.
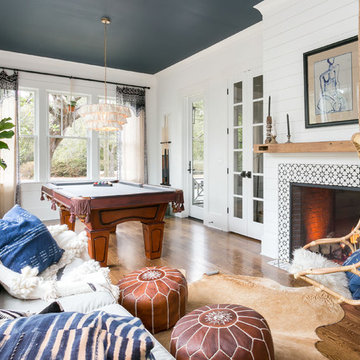
Colin Grey Voigt
Design ideas for a medium sized nautical enclosed games room in Charleston with white walls, medium hardwood flooring, a two-sided fireplace, a tiled fireplace surround, no tv and brown floors.
Design ideas for a medium sized nautical enclosed games room in Charleston with white walls, medium hardwood flooring, a two-sided fireplace, a tiled fireplace surround, no tv and brown floors.

The owners of this property had been away from the Bay Area for many years, and looked forward to returning to an elegant mid-century modern house. The one they bought was anything but that. Faced with a “remuddled” kitchen from one decade, a haphazard bedroom / family room addition from another, and an otherwise disjointed and generally run-down mid-century modern house, the owners asked Klopf Architecture and Envision Landscape Studio to re-imagine this house and property as a unified, flowing, sophisticated, warm, modern indoor / outdoor living space for a family of five.
Opening up the spaces internally and from inside to out was the first order of business. The formerly disjointed eat-in kitchen with 7 foot high ceilings were opened up to the living room, re-oriented, and replaced with a spacious cook's kitchen complete with a row of skylights bringing light into the space. Adjacent the living room wall was completely opened up with La Cantina folding door system, connecting the interior living space to a new wood deck that acts as a continuation of the wood floor. People can flow from kitchen to the living / dining room and the deck seamlessly, making the main entertainment space feel at once unified and complete, and at the same time open and limitless.
Klopf opened up the bedroom with a large sliding panel, and turned what was once a large walk-in closet into an office area, again with a large sliding panel. The master bathroom has high windows all along one wall to bring in light, and a large wet room area for the shower and tub. The dark, solid roof structure over the patio was replaced with an open trellis that allows plenty of light, brightening the new deck area as well as the interior of the house.
All the materials of the house were replaced, apart from the framing and the ceiling boards. This allowed Klopf to unify the materials from space to space, running the same wood flooring throughout, using the same paint colors, and generally creating a consistent look from room to room. Located in Lafayette, CA this remodeled single-family house is 3,363 square foot, 4 bedroom, and 3.5 bathroom.
Klopf Architecture Project Team: John Klopf, AIA, Jackie Detamore, and Jeffrey Prose
Landscape Design: Envision Landscape Studio
Structural Engineer: Brian Dotson Consulting Engineers
Contractor: Kasten Builders
Photography ©2015 Mariko Reed
Staging: The Design Shop
Location: Lafayette, CA
Year completed: 2014
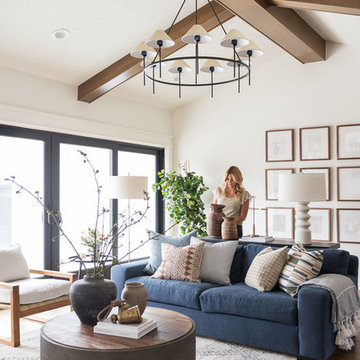
Photo of a large traditional open plan games room in Salt Lake City with white walls, medium hardwood flooring, a two-sided fireplace, a wall mounted tv and brown floors.

Modern Farmhouse designed for entertainment and gatherings. French doors leading into the main part of the home and trim details everywhere. Shiplap, board and batten, tray ceiling details, custom barrel tables are all part of this modern farmhouse design.
Half bath with a custom vanity. Clean modern windows. Living room has a fireplace with custom cabinets and custom barn beam mantel with ship lap above. The Master Bath has a beautiful tub for soaking and a spacious walk in shower. Front entry has a beautiful custom ceiling treatment.

Architecture & Interior Design By Arch Studio, Inc.
Photography by Eric Rorer
Design ideas for a small country open plan games room in San Francisco with grey walls, light hardwood flooring, a two-sided fireplace, a plastered fireplace surround, a wall mounted tv and grey floors.
Design ideas for a small country open plan games room in San Francisco with grey walls, light hardwood flooring, a two-sided fireplace, a plastered fireplace surround, a wall mounted tv and grey floors.

Photo of a beach style open plan games room in Orange County with beige walls, a two-sided fireplace, a stone fireplace surround and a wall mounted tv.

This built-in entertainment center is a perfect focal point for any family room. With bookshelves, storage and a perfect fit for your TV, there is nothing else you need besides some family photos to complete the look.
Blackstock Photography

Inspiration for a medium sized traditional enclosed games room in Chicago with carpet, a stone fireplace surround, grey floors, beige walls, a two-sided fireplace and no tv.
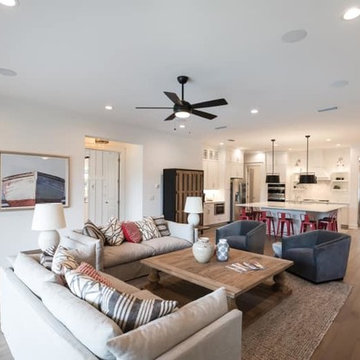
Open Plan Family Room with Slipcovered Linen Sofas, Grey Velvet Swivel Chairs, and Reclaimed Wood Coffee and Side Tables. White Painted Brick Fireplace Anchors the Television.
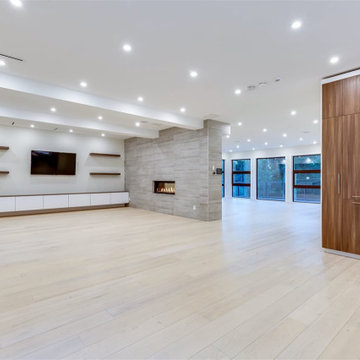
Family Room
Photo of a medium sized modern open plan games room in Vancouver with white walls, light hardwood flooring, a two-sided fireplace, a tiled fireplace surround, a wall mounted tv and beige floors.
Photo of a medium sized modern open plan games room in Vancouver with white walls, light hardwood flooring, a two-sided fireplace, a tiled fireplace surround, a wall mounted tv and beige floors.
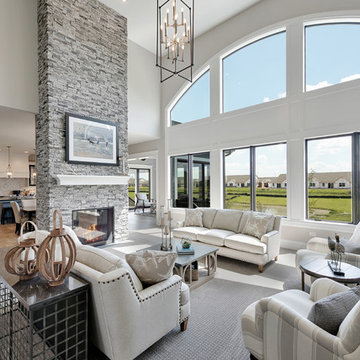
You can’t help but notice the expansive wall of arched top windows in the family room. A two-sided fireplace brings warmth to the breakfast area and family room
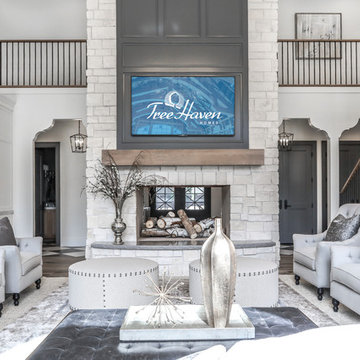
Brad Montgomery, tym.
This is an example of a large mediterranean open plan games room in Salt Lake City with beige walls, a two-sided fireplace, a stone fireplace surround, a wall mounted tv, brown floors and ceramic flooring.
This is an example of a large mediterranean open plan games room in Salt Lake City with beige walls, a two-sided fireplace, a stone fireplace surround, a wall mounted tv, brown floors and ceramic flooring.
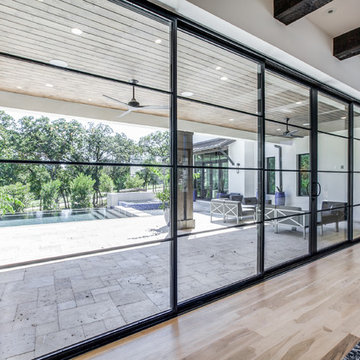
Game Room Media Combo with direct access to the outdoor living. On the other side of the matte black barn door is the kitchen and open concept living. The brass hardware pops against the black making a statement. White walls and white trim with light hardwood.
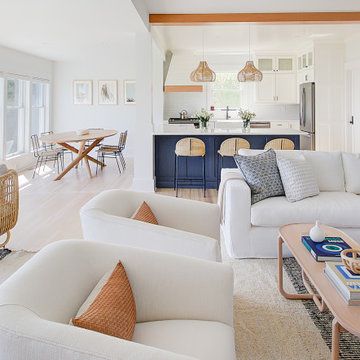
Completely remodeled beach house with an open floor plan, beautiful light wood floors and an amazing view of the water. After walking through the entry with the open living room on the right you enter the expanse with the sitting room at the left and the family room to the right. The original double sided fireplace is updated by removing the interior walls and adding a white on white shiplap and brick combination separated by a custom wood mantle the wraps completely around.
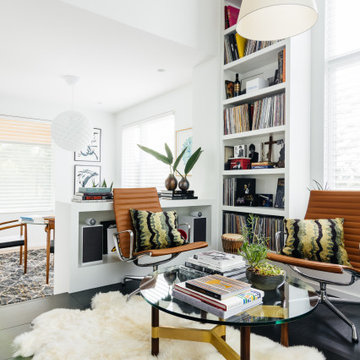
This is an example of a large midcentury open plan games room in Nashville with a reading nook, white walls, porcelain flooring, a two-sided fireplace, a metal fireplace surround, no tv and black floors.
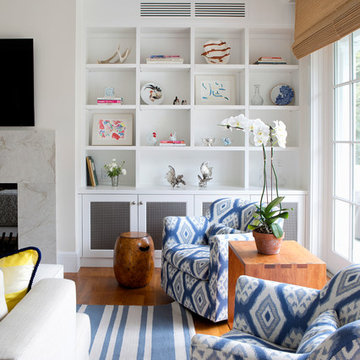
The built-in shelving echoes the grid of the glass-paned doors leading to the outside dining area and pool.
Inspiration for a large nautical games room in New York with beige walls, medium hardwood flooring, a two-sided fireplace, a stone fireplace surround and a wall mounted tv.
Inspiration for a large nautical games room in New York with beige walls, medium hardwood flooring, a two-sided fireplace, a stone fireplace surround and a wall mounted tv.
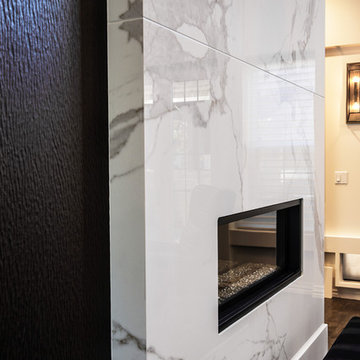
2-story floor to ceiling Neolith Fireplace surround.
Pattern matching between multiple slabs.
Mitred corners to run the veins in a 'waterfall' like effect.
GaleRisa Photography
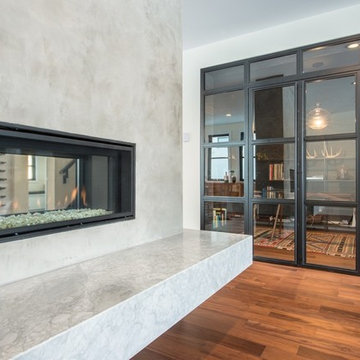
Michelle Kohl Interiors at
michellekohlinteriors.com
Large contemporary games room in Edmonton with medium hardwood flooring, a two-sided fireplace, a plastered fireplace surround and brown floors.
Large contemporary games room in Edmonton with medium hardwood flooring, a two-sided fireplace, a plastered fireplace surround and brown floors.
White Games Room with a Two-sided Fireplace Ideas and Designs
1
