White Grey and Brown Bathroom Ideas and Designs
Refine by:
Budget
Sort by:Popular Today
1 - 20 of 43 photos
Item 1 of 3
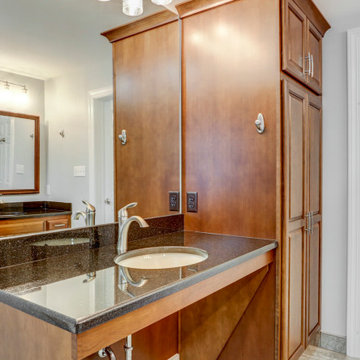
This open space contains one conventional vanity with storage, another vanity accessible with wheelchair, a spacious curbless tile shower with a seat, and multiple grab bars around the room for added safety.

Design ideas for a contemporary grey and brown ensuite bathroom in Los Angeles with flat-panel cabinets, dark wood cabinets, a freestanding bath, an alcove shower, white tiles, white walls, concrete flooring, an integrated sink, grey floors, an open shower and white worktops.
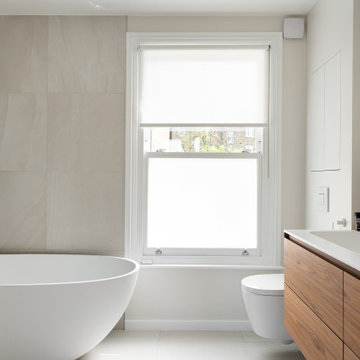
Photo of a medium sized contemporary grey and brown ensuite bathroom in London with flat-panel cabinets, dark wood cabinets, a freestanding bath, a walk-in shower, a wall mounted toilet, beige tiles, ceramic tiles, beige walls, ceramic flooring, an integrated sink, engineered stone worktops, beige floors, an open shower, white worktops, a wall niche, double sinks, a floating vanity unit and a drop ceiling.
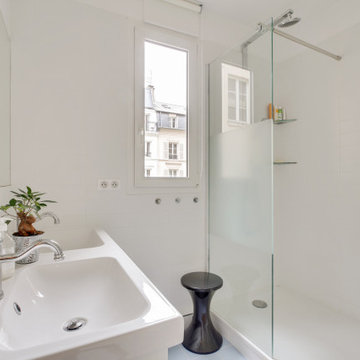
realisation d'une salle de bain familiale totalement épurée avec une très grand douche et un placard avec doubles vasques
Photo of a small contemporary grey and brown ensuite half tiled bathroom in Paris with louvered cabinets, white cabinets, a double shower, a two-piece toilet, brown tiles, cement tiles, white walls, medium hardwood flooring, a trough sink, tiled worktops, a sliding door, white worktops, double sinks, a freestanding vanity unit and a timber clad ceiling.
Photo of a small contemporary grey and brown ensuite half tiled bathroom in Paris with louvered cabinets, white cabinets, a double shower, a two-piece toilet, brown tiles, cement tiles, white walls, medium hardwood flooring, a trough sink, tiled worktops, a sliding door, white worktops, double sinks, a freestanding vanity unit and a timber clad ceiling.
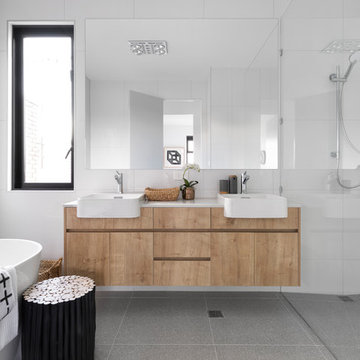
Aspect 11
Inspiration for a contemporary grey and brown ensuite bathroom in Melbourne with flat-panel cabinets, light wood cabinets, a freestanding bath, a corner shower, white tiles, mosaic tiles, white walls, a vessel sink, grey floors, an open shower and beige worktops.
Inspiration for a contemporary grey and brown ensuite bathroom in Melbourne with flat-panel cabinets, light wood cabinets, a freestanding bath, a corner shower, white tiles, mosaic tiles, white walls, a vessel sink, grey floors, an open shower and beige worktops.
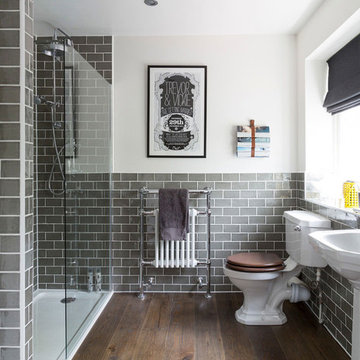
Medium sized classic grey and brown ensuite bathroom in Toronto with a built-in shower, a two-piece toilet, grey tiles, metro tiles, white walls, a pedestal sink and an open shower.
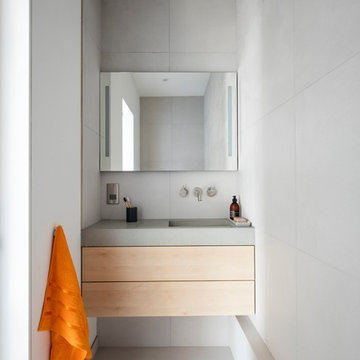
We used concrete basin from Kast to mould the sink to create a seamless effect which visually expands the space.
Photo of a small modern grey and brown wet room bathroom in London with light wood cabinets, a wall mounted toilet, porcelain tiles, grey walls, porcelain flooring, concrete worktops, grey floors, an open shower, flat-panel cabinets, a built-in bath, grey tiles, a wall-mounted sink, grey worktops, a single sink and a floating vanity unit.
Photo of a small modern grey and brown wet room bathroom in London with light wood cabinets, a wall mounted toilet, porcelain tiles, grey walls, porcelain flooring, concrete worktops, grey floors, an open shower, flat-panel cabinets, a built-in bath, grey tiles, a wall-mounted sink, grey worktops, a single sink and a floating vanity unit.
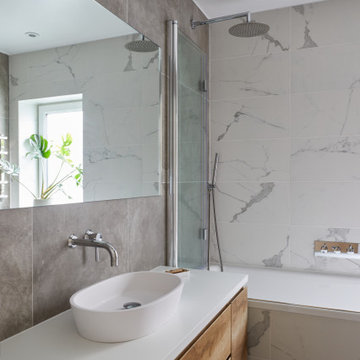
Medium sized contemporary grey and brown family bathroom in London with flat-panel cabinets, brown cabinets, a built-in bath, a shower/bath combination, a wall mounted toilet, grey tiles, porcelain tiles, grey walls, porcelain flooring, a vessel sink, engineered stone worktops, grey floors, a hinged door, white worktops, a single sink and a floating vanity unit.
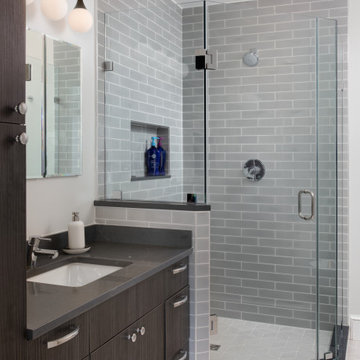
Addition allowed for more livable space with a true primary suite including a new bath on the second level. The large shower features tiled niche. Generous vanity storage including cabinet tower.
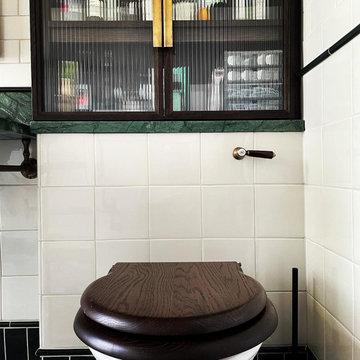
Luxury Bathroom Installation in Camberwell. Luxury Bathroom Appliances from Drummonds and Hand Made Tiles from Balineum. Its been a massive pleasure to create this amazing space for beautiful people.
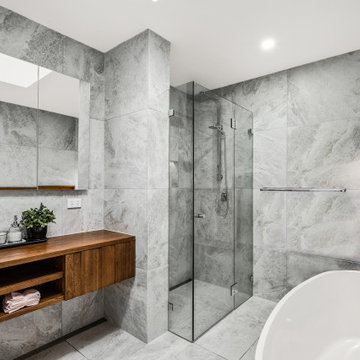
Master bathroom complete with custom timber vanity, freestanding bath, wall to ceiling tiles, strip line drains and pendant lighting.
This is an example of a large contemporary grey and brown ensuite bathroom in Sydney with freestanding cabinets, medium wood cabinets, a freestanding bath, a corner shower, a one-piece toilet, grey tiles, ceramic tiles, grey walls, a vessel sink, wooden worktops, grey floors, a hinged door, brown worktops, a single sink, a floating vanity unit, ceramic flooring and feature lighting.
This is an example of a large contemporary grey and brown ensuite bathroom in Sydney with freestanding cabinets, medium wood cabinets, a freestanding bath, a corner shower, a one-piece toilet, grey tiles, ceramic tiles, grey walls, a vessel sink, wooden worktops, grey floors, a hinged door, brown worktops, a single sink, a floating vanity unit, ceramic flooring and feature lighting.
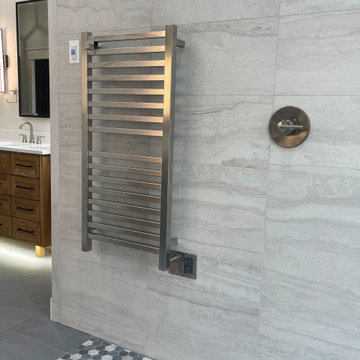
Large classic grey and brown ensuite wet room bathroom with shaker cabinets, brown cabinets, grey tiles, porcelain tiles, white walls, porcelain flooring, a submerged sink, engineered stone worktops, grey floors, an open shower, white worktops, double sinks and a freestanding vanity unit.
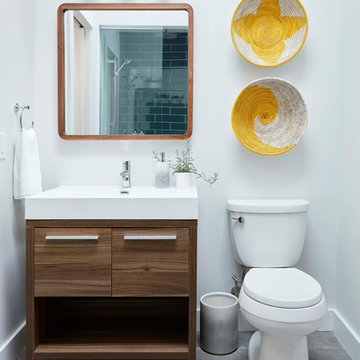
Bathroom with heated floors
Medium sized traditional grey and brown shower room bathroom in Toronto with flat-panel cabinets, brown cabinets, an alcove shower, a two-piece toilet, blue tiles, ceramic tiles, grey walls, ceramic flooring, grey floors, a hinged door and a console sink.
Medium sized traditional grey and brown shower room bathroom in Toronto with flat-panel cabinets, brown cabinets, an alcove shower, a two-piece toilet, blue tiles, ceramic tiles, grey walls, ceramic flooring, grey floors, a hinged door and a console sink.
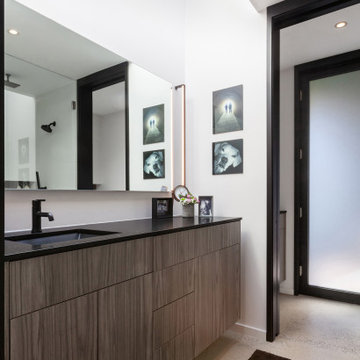
Primary Suite Bathroom gets abundant natural light via above vanity skylight - Architect: HAUS | Architecture For Modern Lifestyles - Builder: WERK | Building Modern - Photo: HAUS
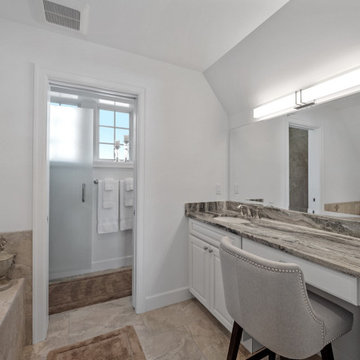
Shingle details and handsome stone accents give this traditional carriage house the look of days gone by while maintaining all of the convenience of today. The goal for this home was to maximize the views of the lake and this three-story home does just that. With multi-level porches and an abundance of windows facing the water. The exterior reflects character, timelessness, and architectural details to create a traditional waterfront home.
The exterior details include curved gable rooflines, crown molding, limestone accents, cedar shingles, arched limestone head garage doors, corbels, and an arched covered porch. Objectives of this home were open living and abundant natural light. This waterfront home provides space to accommodate entertaining, while still living comfortably for two. The interior of the home is distinguished as well as comfortable.
Graceful pillars at the covered entry lead into the lower foyer. The ground level features a bonus room, full bath, walk-in closet, and garage. Upon entering the main level, the south-facing wall is filled with numerous windows to provide the entire space with lake views and natural light. The hearth room with a coffered ceiling and covered terrace opens to the kitchen and dining area.
The best views were saved on the upper level for the master suite. Third-floor of this traditional carriage house is a sanctuary featuring an arched opening covered porch, two walk-in closets, and an en suite bathroom with a tub and shower.
Round Lake carriage house is located in Charlevoix, Michigan. Round lake is the best natural harbor on Lake Michigan. Surrounded by the City of Charlevoix, it is uniquely situated in an urban center, but with access to thousands of acres of the beautiful waters of northwest Michigan. The lake sits between Lake Michigan to the west and Lake Charlevoix to the east.
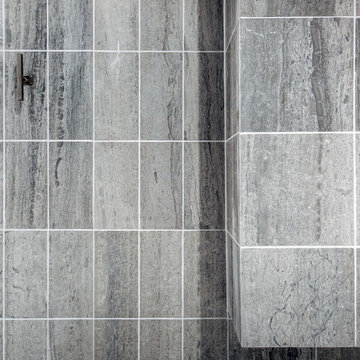
Grey marble and walnut bathroom with drop in tub fixed glass panel and custom fixtures.
Medium sized contemporary grey and brown ensuite bathroom in New York with flat-panel cabinets, medium wood cabinets, a built-in bath, a shower/bath combination, grey tiles, porcelain tiles, grey walls, porcelain flooring, an integrated sink, grey floors, an open shower, a one-piece toilet, marble worktops, beige worktops, a single sink and a floating vanity unit.
Medium sized contemporary grey and brown ensuite bathroom in New York with flat-panel cabinets, medium wood cabinets, a built-in bath, a shower/bath combination, grey tiles, porcelain tiles, grey walls, porcelain flooring, an integrated sink, grey floors, an open shower, a one-piece toilet, marble worktops, beige worktops, a single sink and a floating vanity unit.
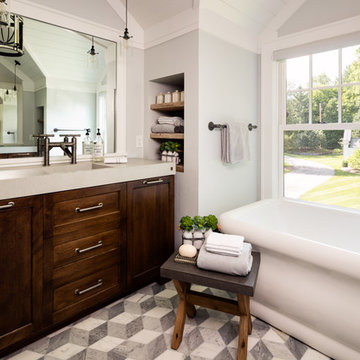
© David Bader Photography, Wade Weissmann Architecture, Barenz Builders, i4design
Photo of a country grey and brown bathroom in Milwaukee with shaker cabinets, dark wood cabinets, a freestanding bath, grey walls and an integrated sink.
Photo of a country grey and brown bathroom in Milwaukee with shaker cabinets, dark wood cabinets, a freestanding bath, grey walls and an integrated sink.
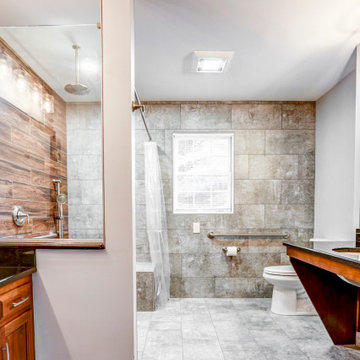
This open space contains one conventional vanity with storage, another vanity accessible with wheelchair, a spacious curbless tile shower with a seat, and multiple grab bars around the room for added safety.
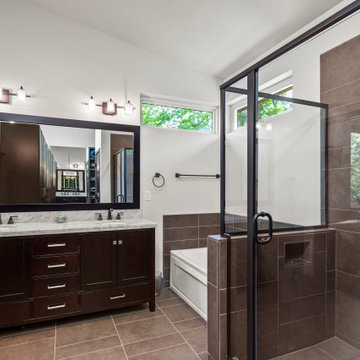
Design ideas for a large modern grey and brown ensuite bathroom in Kansas City with recessed-panel cabinets, brown cabinets, an alcove bath, an alcove shower, a two-piece toilet, brown tiles, ceramic tiles, grey walls, ceramic flooring, a submerged sink, engineered stone worktops, a hinged door, grey worktops, double sinks, a freestanding vanity unit, brown floors, an enclosed toilet and a vaulted ceiling.
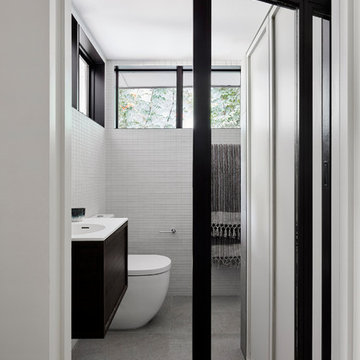
Painting the existing window frames a dark charcoal and installing a custom glass and timber cavity door into this revamped ensuite. Towel storage and mosaic tiles add luxury touches to the bright new space
White Grey and Brown Bathroom Ideas and Designs
1

 Shelves and shelving units, like ladder shelves, will give you extra space without taking up too much floor space. Also look for wire, wicker or fabric baskets, large and small, to store items under or next to the sink, or even on the wall.
Shelves and shelving units, like ladder shelves, will give you extra space without taking up too much floor space. Also look for wire, wicker or fabric baskets, large and small, to store items under or next to the sink, or even on the wall.  The sink, the mirror, shower and/or bath are the places where you might want the clearest and strongest light. You can use these if you want it to be bright and clear. Otherwise, you might want to look at some soft, ambient lighting in the form of chandeliers, short pendants or wall lamps. You could use accent lighting around your bath in the form to create a tranquil, spa feel, as well.
The sink, the mirror, shower and/or bath are the places where you might want the clearest and strongest light. You can use these if you want it to be bright and clear. Otherwise, you might want to look at some soft, ambient lighting in the form of chandeliers, short pendants or wall lamps. You could use accent lighting around your bath in the form to create a tranquil, spa feel, as well. 