White Half Tiled Bathroom Ideas and Designs
Refine by:
Budget
Sort by:Popular Today
161 - 180 of 785 photos
Item 1 of 3
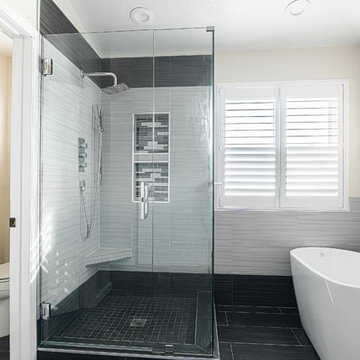
Inspiration for a large contemporary ensuite half tiled bathroom in San Francisco with a submerged sink, a freestanding bath, a walk-in shower, a two-piece toilet, grey tiles, porcelain tiles, multi-coloured walls, porcelain flooring, flat-panel cabinets, white cabinets, quartz worktops, grey floors, a hinged door, grey worktops, a shower bench, double sinks and a built in vanity unit.
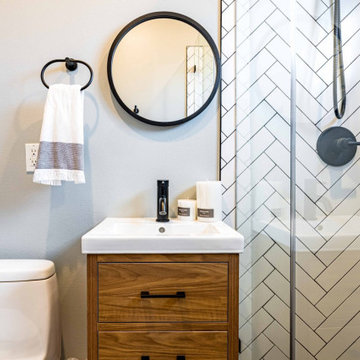
With a mix of bright and dark tones with wooden features, this guest bathroom in Anaheim CA gives off an inviting yet cozy personality.
Photo of a small traditional grey and white bathroom in Orange County with flat-panel cabinets, medium wood cabinets, an alcove shower, a one-piece toilet, metro tiles, grey walls, ceramic flooring, an integrated sink, grey floors, a hinged door, white worktops, a single sink and a built in vanity unit.
Photo of a small traditional grey and white bathroom in Orange County with flat-panel cabinets, medium wood cabinets, an alcove shower, a one-piece toilet, metro tiles, grey walls, ceramic flooring, an integrated sink, grey floors, a hinged door, white worktops, a single sink and a built in vanity unit.
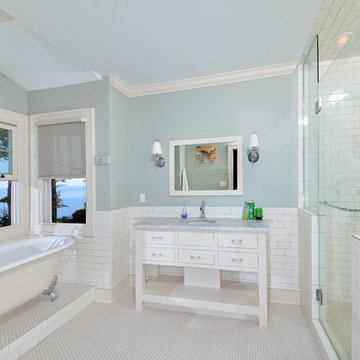
Subway tile Moen Faucetsm Delta Faucets, Claw leg tub, Telephone faucet
Design ideas for a classic half tiled bathroom in Cleveland with a freestanding bath and metro tiles.
Design ideas for a classic half tiled bathroom in Cleveland with a freestanding bath and metro tiles.
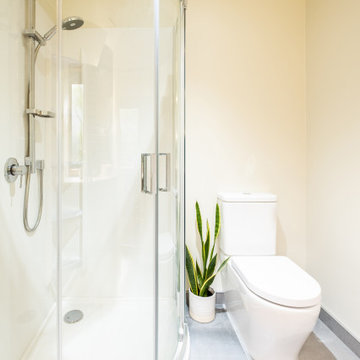
This new ensuite was a dream to design. Inspired by colours in curtains in the adjoining bedroom, we chose these gorgeous blue tiles and stacked them for a modern design. We chose quality fixtures including this matt white top mount basin, matt white bench top, elegant wall mounted tap and wall-hung timber vanity. Special features include strip lighting underneath the vanity, underfloor heating with tiled floors and a stunning LED mirror with de-mister.
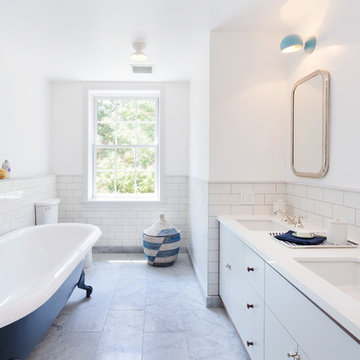
© Carl Wooley
Photo of a traditional ensuite half tiled bathroom in New York with flat-panel cabinets, white cabinets, a claw-foot bath, white tiles, metro tiles, white walls and a submerged sink.
Photo of a traditional ensuite half tiled bathroom in New York with flat-panel cabinets, white cabinets, a claw-foot bath, white tiles, metro tiles, white walls and a submerged sink.
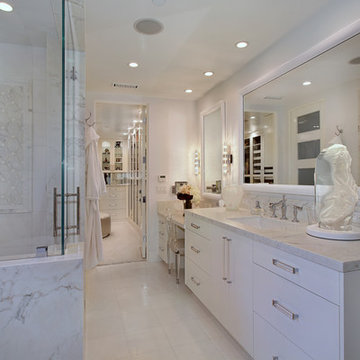
Designed By: Richard Bustos Photos By: Jeri Koegel
Ron and Kathy Chaisson have lived in many homes throughout Orange County, including three homes on the Balboa Peninsula and one at Pelican Crest. But when the “kind of retired” couple, as they describe their current status, decided to finally build their ultimate dream house in the flower streets of Corona del Mar, they opted not to skimp on the amenities. “We wanted this house to have the features of a resort,” says Ron. “So we designed it to have a pool on the roof, five patios, a spa, a gym, water walls in the courtyard, fire-pits and steam showers.”
To bring that five-star level of luxury to their newly constructed home, the couple enlisted Orange County’s top talent, including our very own rock star design consultant Richard Bustos, who worked alongside interior designer Trish Steel and Patterson Custom Homes as well as Brandon Architects. Together the team created a 4,500 square-foot, five-bedroom, seven-and-a-half-bathroom contemporary house where R&R get top billing in almost every room. Two stories tall and with lots of open spaces, it manages to feel spacious despite its narrow location. And from its third floor patio, it boasts panoramic ocean views.
“Overall we wanted this to be contemporary, but we also wanted it to feel warm,” says Ron. Key to creating that look was Richard, who selected the primary pieces from our extensive portfolio of top-quality furnishings. Richard also focused on clean lines and neutral colors to achieve the couple’s modern aesthetic, while allowing both the home’s gorgeous views and Kathy’s art to take center stage.
As for that mahogany-lined elevator? “It’s a requirement,” states Ron. “With three levels, and lots of entertaining, we need that elevator for keeping the bar stocked up at the cabana, and for our big barbecue parties.” He adds, “my wife wears high heels a lot of the time, so riding the elevator instead of taking the stairs makes life that much better for her.”
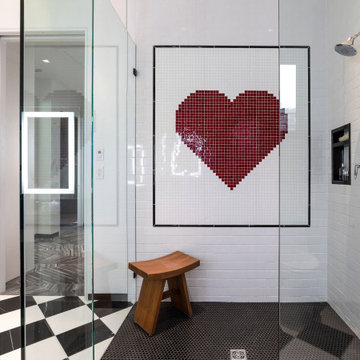
Bathroom pixel tile wall art.
ULFBUILT pays close attention to detail so that they can make your dream home into a reality.
Design ideas for a large contemporary ensuite half tiled bathroom in Denver with black tiles, red tiles, white tiles, shaker cabinets, white cabinets, an alcove shower, a one-piece toilet, ceramic tiles, white walls, ceramic flooring, granite worktops, white floors, a sliding door, black worktops, a single sink, a built in vanity unit and a submerged sink.
Design ideas for a large contemporary ensuite half tiled bathroom in Denver with black tiles, red tiles, white tiles, shaker cabinets, white cabinets, an alcove shower, a one-piece toilet, ceramic tiles, white walls, ceramic flooring, granite worktops, white floors, a sliding door, black worktops, a single sink, a built in vanity unit and a submerged sink.
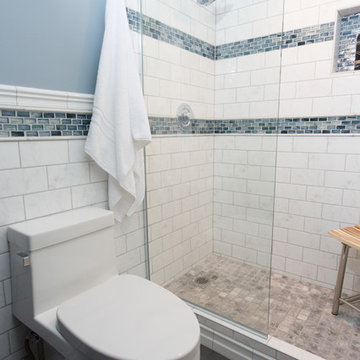
Beth Genengels Photography
Photo of a small classic bathroom in Chicago with glass-front cabinets, dark wood cabinets, a one-piece toilet, white tiles, metro tiles, blue walls, ceramic flooring, a vessel sink, engineered stone worktops, an alcove shower and a hinged door.
Photo of a small classic bathroom in Chicago with glass-front cabinets, dark wood cabinets, a one-piece toilet, white tiles, metro tiles, blue walls, ceramic flooring, a vessel sink, engineered stone worktops, an alcove shower and a hinged door.
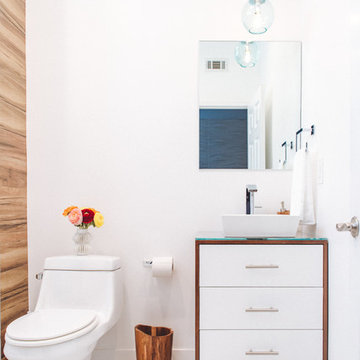
Design ideas for a small contemporary bathroom in Orange County with white walls, a vessel sink, glass worktops, white floors, medium wood cabinets, an alcove bath, a shower/bath combination, a one-piece toilet, ceramic flooring, a sliding door and flat-panel cabinets.
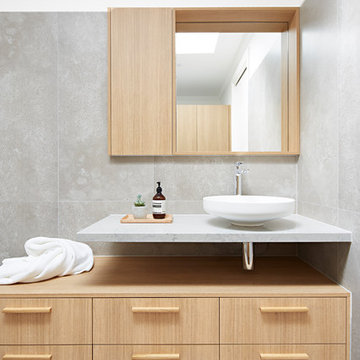
David Russell
Design ideas for a medium sized contemporary ensuite half tiled bathroom in Melbourne with light wood cabinets, a vessel sink, grey floors, beaded cabinets, an alcove shower, a wall mounted toilet, multi-coloured tiles, stone slabs, multi-coloured walls, marble worktops, an open shower and white worktops.
Design ideas for a medium sized contemporary ensuite half tiled bathroom in Melbourne with light wood cabinets, a vessel sink, grey floors, beaded cabinets, an alcove shower, a wall mounted toilet, multi-coloured tiles, stone slabs, multi-coloured walls, marble worktops, an open shower and white worktops.
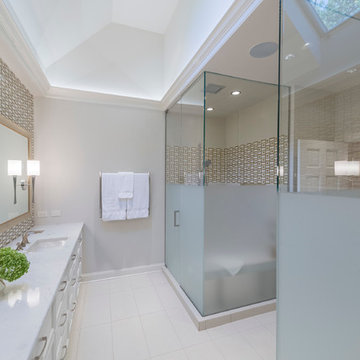
His/hers custom vanity with built in laundry hamper. White quartz countertop, custom framed mirrors, art glass backsplash tiles - made by oceanside, church glass gold, custom LED cove lighting, smart integrated home, half height sandblasted shower and toilet room partitions for privacy. Clean simple lines. Built in shower bench for relaxing. Steam-shower. Built in storage area in shower. In-shower controls for steam unit. Linear drain. Multi function shower head. A beautiful skylight to let in natural light.
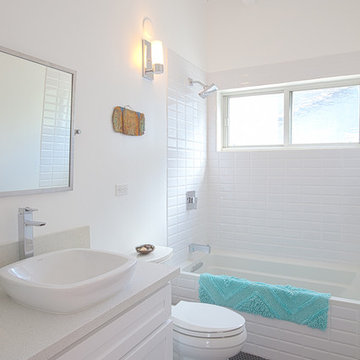
Rehab of mid century modern house, featuring elegant white bathroom with unique black hexagonal floor tiling.Design, Construction Management and Staging by Carley Montgomery. Eric Charles Photography
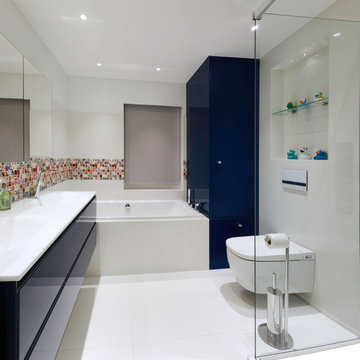
Family bathroom.
Design ideas for a large contemporary bathroom in London with glass-front cabinets, blue cabinets, a corner bath, a corner shower, multi-coloured tiles, ceramic tiles, white walls, porcelain flooring, solid surface worktops, white floors, a hinged door, white worktops, double sinks, a floating vanity unit, a bidet and an integrated sink.
Design ideas for a large contemporary bathroom in London with glass-front cabinets, blue cabinets, a corner bath, a corner shower, multi-coloured tiles, ceramic tiles, white walls, porcelain flooring, solid surface worktops, white floors, a hinged door, white worktops, double sinks, a floating vanity unit, a bidet and an integrated sink.
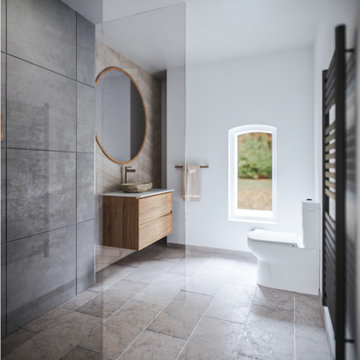
This is an example of a medium sized scandi bathroom in London with flat-panel cabinets, light wood cabinets, a one-piece toilet, grey tiles, ceramic tiles, grey walls, limestone flooring, a vessel sink, marble worktops, grey floors, an open shower, beige worktops, a feature wall, a single sink and a floating vanity unit.
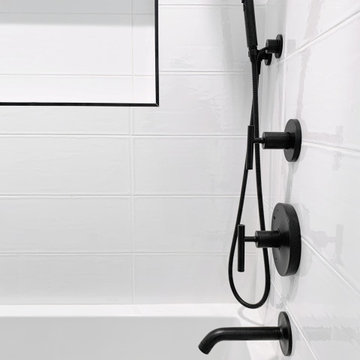
This bathtub shower combination looks fantastic. An alcove tub with large format ceramic shower wall tile and black shower fixtures and valves. The glass sliding shower door has black barn door hardware. Black Schluter trim for the large shower niche and shower tile edges.
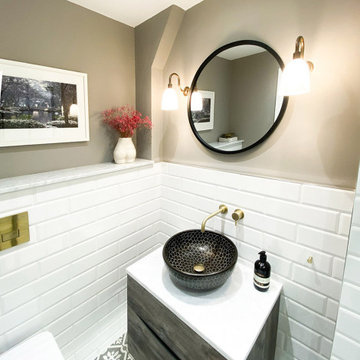
Photo of a small eclectic grey and white bathroom in London with flat-panel cabinets, grey cabinets, a built-in shower, a wall mounted toilet, white tiles, metro tiles, grey walls, cement flooring, a vessel sink, marble worktops, grey floors, a hinged door, white worktops, a single sink and a floating vanity unit.
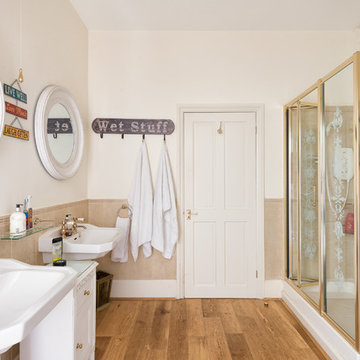
A Garden Apartment occupying the entire ground floor of this impressive Arts & Crafts House. The extensive accommodation has contemporary styling that compliments the period features and benefits from large sunny terraces overlooking the River Dart and out to sea. Photography by Colin Cadle Photo-Styling Jan Cadle

A lovely bathroom, with brushed gold finishes, a sumptuous shower and enormous bath and a shower toilet. The tiles are not marble but a very large practical marble effect porcelain which is perfect for easy maintenance.
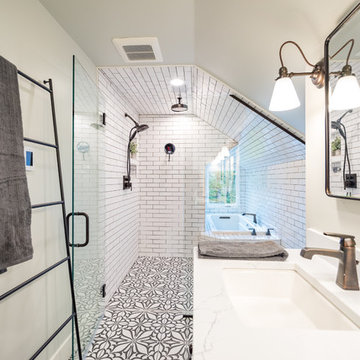
Dormer shower with drop in bathtub in the shorter space. A curbless shower allows the beautiful encaustic tile to seamlessly span the floor into the shower. Oil rubbed bronze bath faucetry and dark grey grout add more texture to the room.
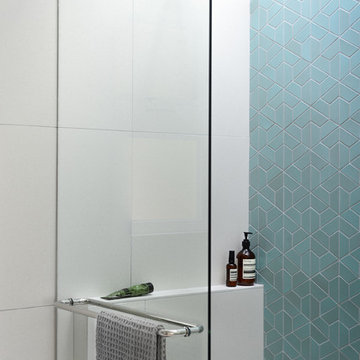
Heath Ceramics and a ledge detail within the shower at Halfmoon Bay by Falken Reynolds
Design ideas for a midcentury half tiled bathroom in Vancouver with flat-panel cabinets, medium wood cabinets, grey tiles, blue tiles, engineered stone worktops and an alcove shower.
Design ideas for a midcentury half tiled bathroom in Vancouver with flat-panel cabinets, medium wood cabinets, grey tiles, blue tiles, engineered stone worktops and an alcove shower.
White Half Tiled Bathroom Ideas and Designs
9

 Shelves and shelving units, like ladder shelves, will give you extra space without taking up too much floor space. Also look for wire, wicker or fabric baskets, large and small, to store items under or next to the sink, or even on the wall.
Shelves and shelving units, like ladder shelves, will give you extra space without taking up too much floor space. Also look for wire, wicker or fabric baskets, large and small, to store items under or next to the sink, or even on the wall.  The sink, the mirror, shower and/or bath are the places where you might want the clearest and strongest light. You can use these if you want it to be bright and clear. Otherwise, you might want to look at some soft, ambient lighting in the form of chandeliers, short pendants or wall lamps. You could use accent lighting around your bath in the form to create a tranquil, spa feel, as well.
The sink, the mirror, shower and/or bath are the places where you might want the clearest and strongest light. You can use these if you want it to be bright and clear. Otherwise, you might want to look at some soft, ambient lighting in the form of chandeliers, short pendants or wall lamps. You could use accent lighting around your bath in the form to create a tranquil, spa feel, as well. 