White Home Bar with an Integrated Sink Ideas and Designs
Sort by:Popular Today
1 - 20 of 49 photos

Home Bar, Whitewater Lane, Photography by David Patterson
This is an example of a large rustic single-wall wet bar in Denver with an integrated sink, dark wood cabinets, composite countertops, metro tiled splashback, slate flooring, grey floors, white worktops, shaker cabinets, green splashback and feature lighting.
This is an example of a large rustic single-wall wet bar in Denver with an integrated sink, dark wood cabinets, composite countertops, metro tiled splashback, slate flooring, grey floors, white worktops, shaker cabinets, green splashback and feature lighting.
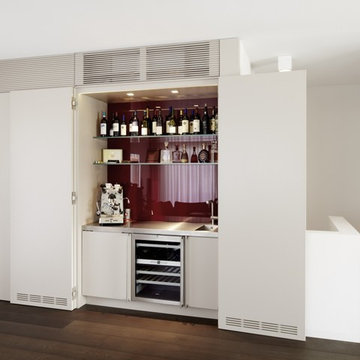
Photo of a medium sized contemporary single-wall home bar in Frankfurt with an integrated sink, flat-panel cabinets, white cabinets, red splashback and dark hardwood flooring.
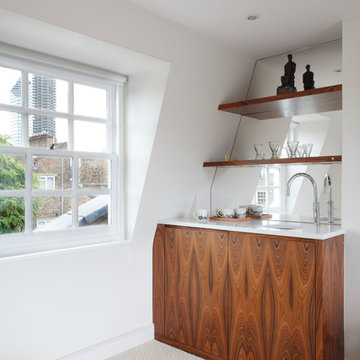
A wet bar at the top of the house saves a trip to the kitchen down below
Photo: James Balston
Inspiration for a contemporary single-wall wet bar in London with an integrated sink, flat-panel cabinets, medium wood cabinets, composite countertops, mirror splashback, carpet and white worktops.
Inspiration for a contemporary single-wall wet bar in London with an integrated sink, flat-panel cabinets, medium wood cabinets, composite countertops, mirror splashback, carpet and white worktops.

Custom design and built home bar
Design ideas for an expansive contemporary single-wall wet bar in Other with an integrated sink, beaded cabinets, dark wood cabinets, engineered stone countertops, white splashback, stone slab splashback, porcelain flooring, white floors, white worktops and feature lighting.
Design ideas for an expansive contemporary single-wall wet bar in Other with an integrated sink, beaded cabinets, dark wood cabinets, engineered stone countertops, white splashback, stone slab splashback, porcelain flooring, white floors, white worktops and feature lighting.
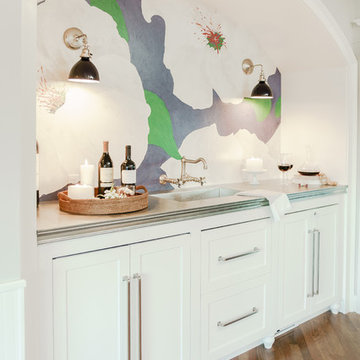
Andrea Pietrangeli
http://andrea.media/
This is an example of a small contemporary single-wall wet bar in Providence with an integrated sink, shaker cabinets, white cabinets, wood worktops, multi-coloured splashback, medium hardwood flooring, brown floors and brown worktops.
This is an example of a small contemporary single-wall wet bar in Providence with an integrated sink, shaker cabinets, white cabinets, wood worktops, multi-coloured splashback, medium hardwood flooring, brown floors and brown worktops.

Inspiration for a traditional u-shaped wet bar in Dallas with an integrated sink, shaker cabinets, blue cabinets, white splashback, dark hardwood flooring, brown floors, white worktops and feature lighting.
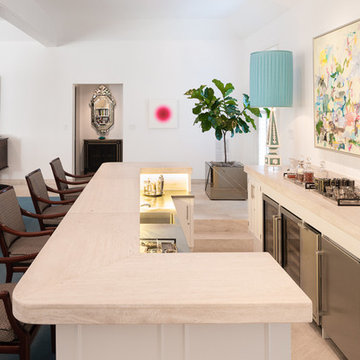
Photos by Mark Menjivar
Large contemporary u-shaped breakfast bar in Austin with an integrated sink, white cabinets, limestone worktops and raised-panel cabinets.
Large contemporary u-shaped breakfast bar in Austin with an integrated sink, white cabinets, limestone worktops and raised-panel cabinets.

Luxury and 'man-cave-feeling' custom bar within basement of luxury new home build
Inspiration for a large contemporary galley wet bar in Sydney with an integrated sink, all styles of cabinet, all types of cabinet finish, marble worktops, glass sheet splashback, terracotta flooring, white floors and beige worktops.
Inspiration for a large contemporary galley wet bar in Sydney with an integrated sink, all styles of cabinet, all types of cabinet finish, marble worktops, glass sheet splashback, terracotta flooring, white floors and beige worktops.
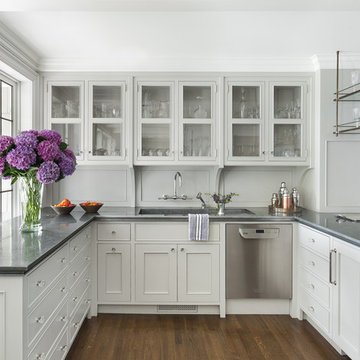
Custom cabinetry by Warmington & North
Architect: Hoedemaker Pfeiffer
Photography: Haris Kenjar
Traditional u-shaped wet bar in Seattle with an integrated sink, glass-front cabinets, white cabinets, dark hardwood flooring and brown floors.
Traditional u-shaped wet bar in Seattle with an integrated sink, glass-front cabinets, white cabinets, dark hardwood flooring and brown floors.
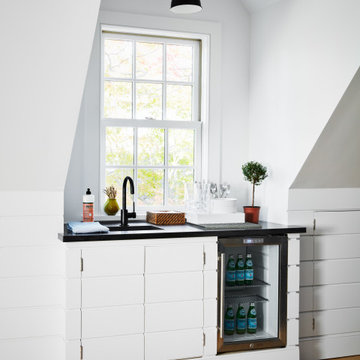
Photo of a medium sized country single-wall wet bar in New York with an integrated sink, flat-panel cabinets, white cabinets, medium hardwood flooring, brown floors and black worktops.

Transitional wet bar built into the wall with built-in shelving, inset wood cabinetry, white countertop, stainless steel faucet, and dark hardwood flooring.
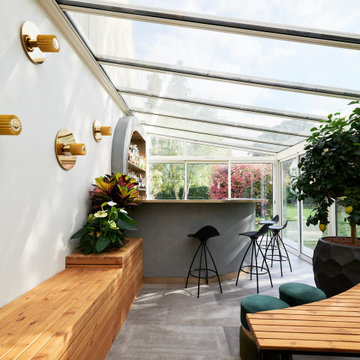
Inspiration for a large contemporary wet bar in Paris with an integrated sink, beaded cabinets, light wood cabinets, laminate countertops, mirror splashback, ceramic flooring, grey floors and brown worktops.
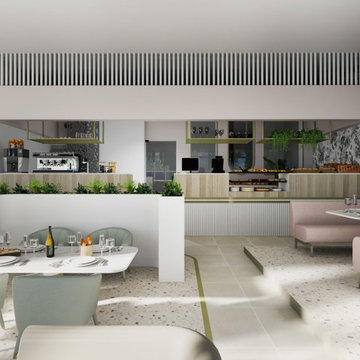
Un progetto che fonde materiali e colori naturali ad una vista ed una location cittadina, un mix di natura ed urbano, due realtà spesso in contrasto ma che trovano un equilibrio in questo luogo.
Jungle perchè abbiamo volutamente inserito le piante come protagoniste del progetto. Un verde che non solo è ecosostenibile, ma ha poca manutenzione e non crea problematiche funzionali. Le troviamo non solo nei vasi, ma abbiamo creato una sorta di bosco verticale che riempie lo spazio oltre ad avere funzione estetica.
In netto contrasto a tutto questo verde, troviamo uno stile a tratti “Minimal Chic” unito ad un “Industrial”. Li potete riconoscere nell’utilizzo del tessuto per divanetti e sedute, che però hanno una struttura metallica tubolari, in tinta Champagne Semilucido.
Grande attenzione per la privacy, che è stata ricavata creando delle vere e proprie barriere di verde tra i tavoli. Questo progetto infatti ha come obiettivo quello di creare uno spazio rilassante all’interno del caos di una città, una location dove potersi rilassare dopo una giornata di intenso lavoro con una spettacolare vista sulla città.
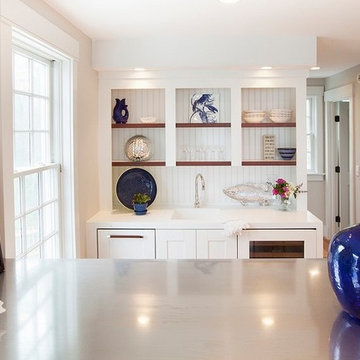
Lori Steigerwald
Photo of a small nautical single-wall wet bar in Portland Maine with an integrated sink, shaker cabinets, white cabinets, composite countertops, white splashback, wood splashback and light hardwood flooring.
Photo of a small nautical single-wall wet bar in Portland Maine with an integrated sink, shaker cabinets, white cabinets, composite countertops, white splashback, wood splashback and light hardwood flooring.
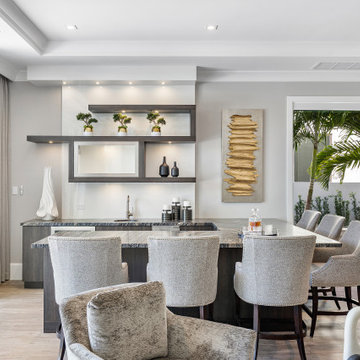
Home bar in great room.
Photo of a large classic l-shaped breakfast bar with an integrated sink, floating shelves, brown cabinets, granite worktops, medium hardwood flooring, beige floors and grey worktops.
Photo of a large classic l-shaped breakfast bar with an integrated sink, floating shelves, brown cabinets, granite worktops, medium hardwood flooring, beige floors and grey worktops.
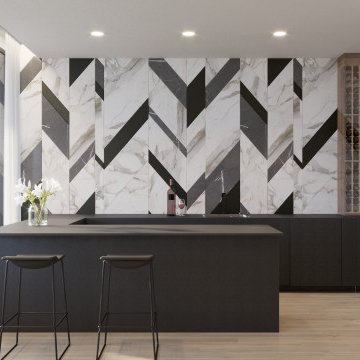
AC Spatial Design’s vision was fully aligned with the client’s requirements and needs to live in a house with a timeless and essential aesthetic.
This is an example of a large contemporary single-wall wet bar in Devon with light hardwood flooring, beige floors, an integrated sink, flat-panel cabinets, black cabinets, composite countertops, white splashback, stone slab splashback, black worktops and a feature wall.
This is an example of a large contemporary single-wall wet bar in Devon with light hardwood flooring, beige floors, an integrated sink, flat-panel cabinets, black cabinets, composite countertops, white splashback, stone slab splashback, black worktops and a feature wall.
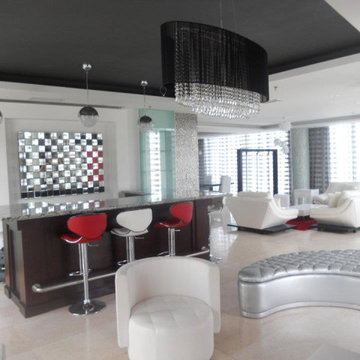
Larissa Sanabria
San Jose, CA 95120
Medium sized modern single-wall wet bar in San Francisco with an integrated sink, dark wood cabinets, granite worktops, grey splashback, mirror splashback, marble flooring, beige floors and brown worktops.
Medium sized modern single-wall wet bar in San Francisco with an integrated sink, dark wood cabinets, granite worktops, grey splashback, mirror splashback, marble flooring, beige floors and brown worktops.
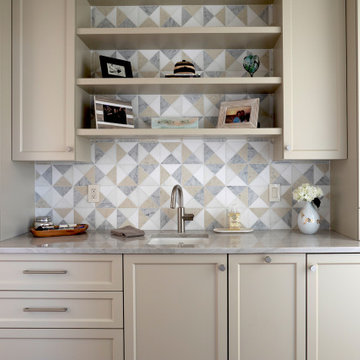
Design ideas for a medium sized beach style single-wall wet bar in Other with an integrated sink, recessed-panel cabinets, white cabinets, marble worktops, grey splashback, ceramic splashback and grey worktops.
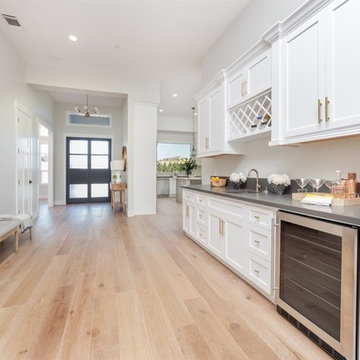
Inspiration for a medium sized contemporary single-wall home bar in Sacramento with an integrated sink, flat-panel cabinets, white cabinets, granite worktops, light hardwood flooring, beige floors and grey worktops.
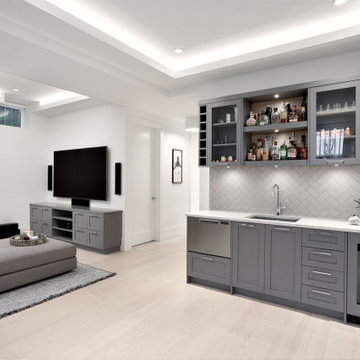
The palette for the home is decidedly light and airy, with generous washes of grey marble, soothing tones of oatmeal and ample use of white rift oak.
Design ideas for a small modern galley wet bar in Vancouver with an integrated sink, shaker cabinets, grey cabinets, multi-coloured splashback and ceramic splashback.
Design ideas for a small modern galley wet bar in Vancouver with an integrated sink, shaker cabinets, grey cabinets, multi-coloured splashback and ceramic splashback.
White Home Bar with an Integrated Sink Ideas and Designs
1