White Home Bar with Cement Tile Splashback Ideas and Designs
Refine by:
Budget
Sort by:Popular Today
1 - 20 of 30 photos
Item 1 of 3

S. Wolf Photography
Lakeshore Living Magazine
Photo of a medium sized rural galley wet bar in Other with a submerged sink, flat-panel cabinets, grey cabinets, engineered stone countertops, white splashback, cement tile splashback, dark hardwood flooring, brown floors and white worktops.
Photo of a medium sized rural galley wet bar in Other with a submerged sink, flat-panel cabinets, grey cabinets, engineered stone countertops, white splashback, cement tile splashback, dark hardwood flooring, brown floors and white worktops.
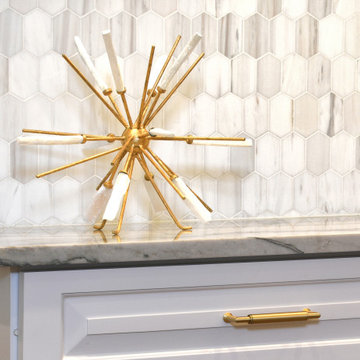
Inspiration for a medium sized eclectic l-shaped wet bar in Houston with a submerged sink, raised-panel cabinets, white cabinets, marble worktops, grey splashback, cement tile splashback, dark hardwood flooring, brown floors and grey worktops.
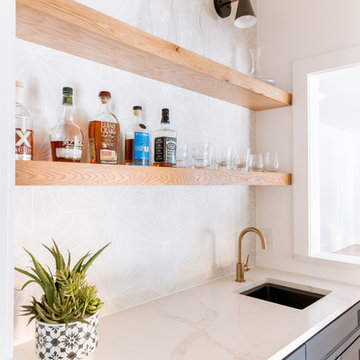
Medium sized contemporary wet bar in Dallas with a submerged sink, shaker cabinets, blue cabinets, engineered stone countertops, grey splashback, cement tile splashback, light hardwood flooring and white worktops.

Photo of a medium sized farmhouse galley dry bar in San Diego with shaker cabinets, white cabinets, quartz worktops, multi-coloured splashback, cement tile splashback, light hardwood flooring, beige floors and white worktops.
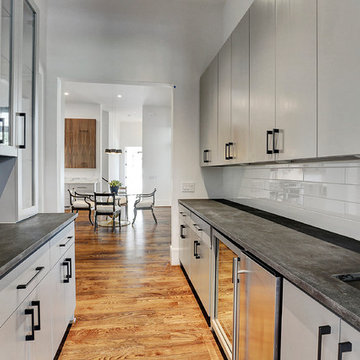
Medium sized contemporary galley wet bar with a submerged sink, flat-panel cabinets, grey cabinets, marble worktops, white splashback, cement tile splashback, medium hardwood flooring, brown floors and black worktops.

A family contacted us to come up with a basement renovation design project including wet bar, wine cellar, and family media room. The owners had modern sensibilities and wanted an interesting color palette.
Photography: Jared Kuzia

This multi-purpose space serves as the Entry from the Garage (primary access for homeowners), Mudroom, and Butler's Pantry. The full-height cabinet provides additional needed storage, as well as broom-closet and pantry space. The gorgeous blue cabinets are paired with the large slate-colored tile on the floor. The countertop is continuous through to the kitchen, through the grocery pass-through to the kitchen counter on the other side of the wall. A coat closed is included, as well.
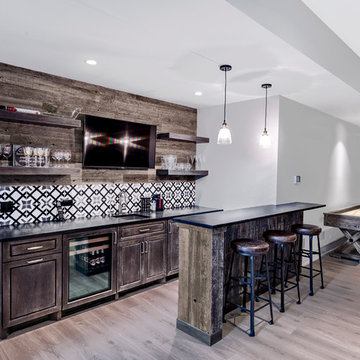
Tim Benson Photography
Inspiration for a small rustic single-wall breakfast bar in Chicago with a submerged sink, beaded cabinets, dark wood cabinets, composite countertops, multi-coloured splashback, cement tile splashback, medium hardwood flooring, brown floors and black worktops.
Inspiration for a small rustic single-wall breakfast bar in Chicago with a submerged sink, beaded cabinets, dark wood cabinets, composite countertops, multi-coloured splashback, cement tile splashback, medium hardwood flooring, brown floors and black worktops.

This modern farmhouse coffee bar features a straight-stacked gray tile backsplash with open shelving, black leathered quartz countertops, and matte black farmhouse lights on an arm. The rift-sawn white oak cabinets conceal Sub Zero refrigerator and freezer drawers.
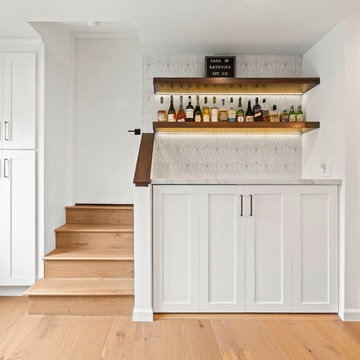
The bar area also doubles as a laundry area, with matching quartz countertops, Starburst concrete tile backsplash and custom walnut shelves matching the stairs handrail, with led lights under each shelve.

Sometimes what you’re looking for is right in your own backyard. This is what our Darien Reno Project homeowners decided as we launched into a full house renovation beginning in 2017. The project lasted about one year and took the home from 2700 to 4000 square feet.
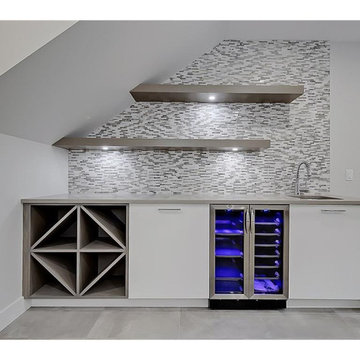
Design ideas for a medium sized modern single-wall wet bar in Calgary with a submerged sink, flat-panel cabinets, white cabinets, engineered stone countertops, multi-coloured splashback, cement tile splashback, ceramic flooring, grey floors and grey worktops.
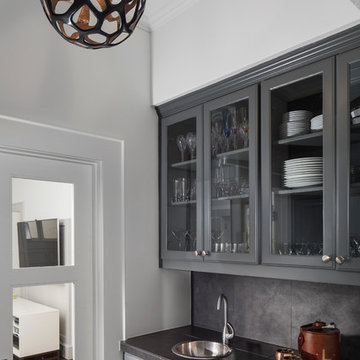
Wet bar after the renovation.
Construction by RisherMartin Fine Homes
Interior Design by Alison Mountain Interior Design
Landscape by David Wilson Garden Design
Photography by Andrea Calo
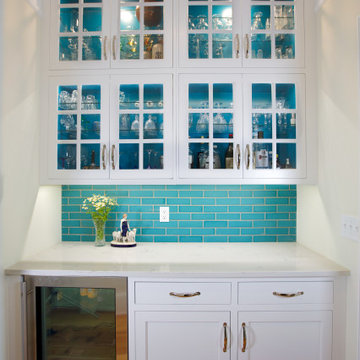
The same blue tile backsplash of the kitchen stove lines the backsplash of the bar, and the glass cabinets show off a beautiful blue background and glassware.
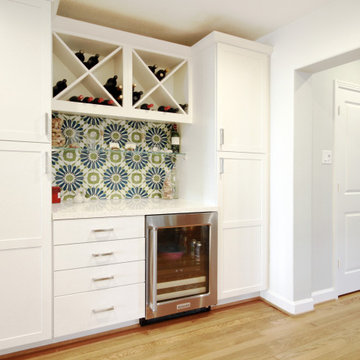
This eye-catching bar area is flanked by large pull-out pantry cabinets. Additional upper cabinets store small appliances and wine is easily accessible in the bins above.
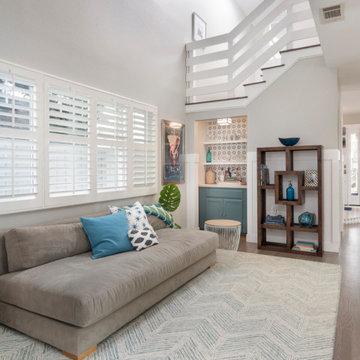
Cohesiveness was brought to the built in bar by using the same cement as the entry for the backsplash. New white quartz countertop and bright colored teal paint on lower cabinets transformed this space to a fun, functional bar.
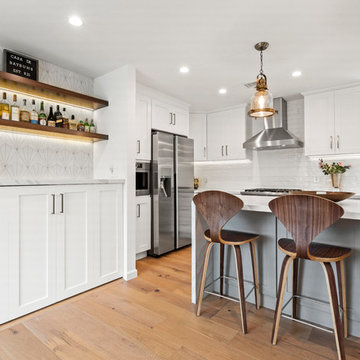
The bar area also doubles as a laundry area, with matching quartz countertops, Starburst concrete tile backsplash and custom walnut shelves matching the stairs handrail, with led lights under each shelve.
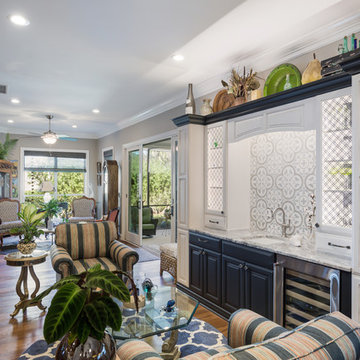
BAR BACKSPLASH: CHEVERNY BLANC ENCAUSTIC CEMENT WALL AND FLOOR TILE - 8 X 8 IN
CABINETRY DOOR STYLE: WELLBORN Seville Square Maple
COLOR: Glacier Java and Blue Bronze
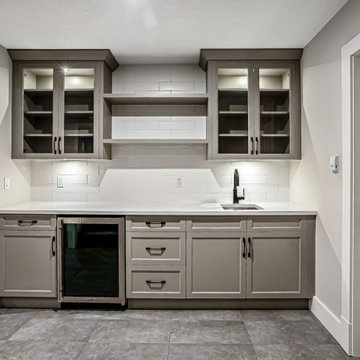
Classic single-wall wet bar in Calgary with shaker cabinets, grey cabinets, engineered stone countertops, white splashback, cement tile splashback, ceramic flooring, grey floors and white worktops.
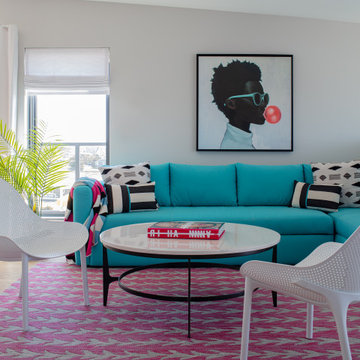
This is an example of a medium sized modern wet bar in Boston with a submerged sink, floating shelves, black cabinets, engineered stone countertops, black splashback, cement tile splashback, light hardwood flooring and white worktops.
White Home Bar with Cement Tile Splashback Ideas and Designs
1