White Home Bar with Light Wood Cabinets Ideas and Designs
Refine by:
Budget
Sort by:Popular Today
41 - 60 of 139 photos
Item 1 of 3
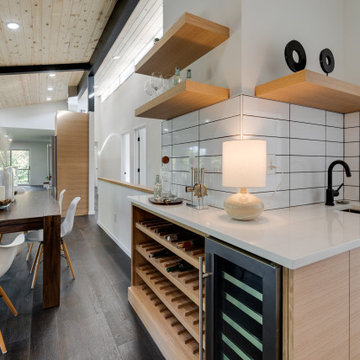
A new entrance into the house from the garage, opened up this space for a wet bar/buffet area in the dining room
Inspiration for an expansive retro wet bar in Portland with flat-panel cabinets, light wood cabinets, engineered stone countertops, white splashback and white worktops.
Inspiration for an expansive retro wet bar in Portland with flat-panel cabinets, light wood cabinets, engineered stone countertops, white splashback and white worktops.
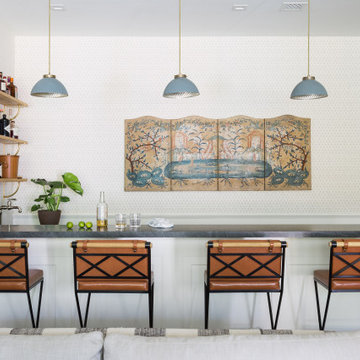
Photo of a medium sized eclectic breakfast bar in Los Angeles with open cabinets, light wood cabinets, soapstone worktops, stone slab splashback, medium hardwood flooring, brown floors and grey worktops.
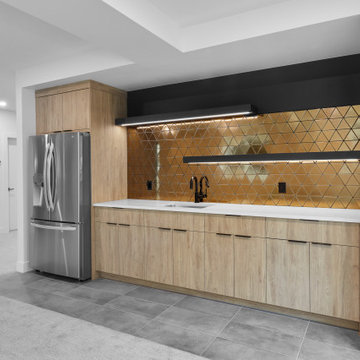
Minimalist single-wall ceramic tile and gray floor wet bar photo in Edmonton with an undermount sink, flat-panel cabinets, light wood cabinets, quartzite countertops, metal backsplash and white countertops
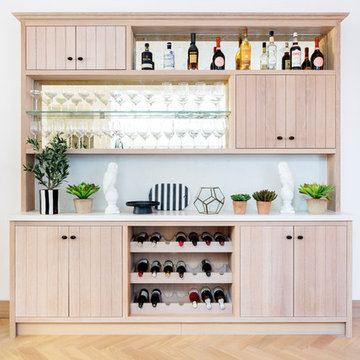
The natural oak finish combined with the matte black handles create a fresh and contemporary finish on this bar. Antique mirror back panels adds a twist of timeless design to the piece as well. The natural oak is continued through out the house seamlessly linking each room and creating a natural flow. Modern wall paneling has also been used in the master and children’s bedroom to add extra depth to the design. Whilst back lite shelving in the master en-suite creates a more elegant and relaxing finish to the space.
Interior design by Margie Rose.

Inspiration for a contemporary single-wall wet bar in Toronto with a submerged sink, flat-panel cabinets, light wood cabinets, multi-coloured splashback, dark hardwood flooring, multicoloured worktops and a feature wall.
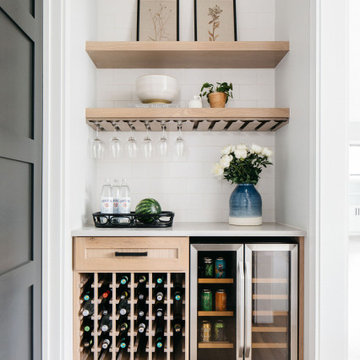
Your Friday celebration can start at home! ?
Celebrate the weekend early with our custom bar installations.
Photo of a small single-wall dry bar in Chicago with no sink, shaker cabinets, light wood cabinets, white splashback, light hardwood flooring and white worktops.
Photo of a small single-wall dry bar in Chicago with no sink, shaker cabinets, light wood cabinets, white splashback, light hardwood flooring and white worktops.
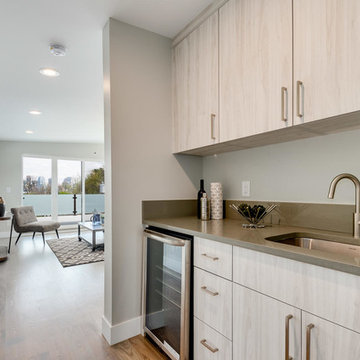
Inspiration for a medium sized classic single-wall wet bar in Denver with a submerged sink, flat-panel cabinets, light wood cabinets, engineered stone countertops, light hardwood flooring, beige floors and grey worktops.
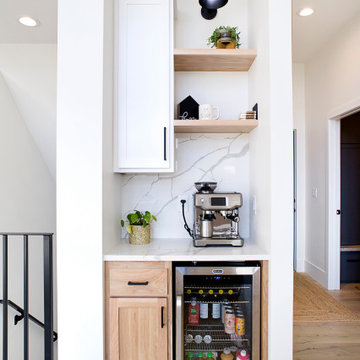
Mini coffee bar with custom white painted and stained white oak cabinetry.
This is an example of a scandinavian home bar in Other with shaker cabinets and light wood cabinets.
This is an example of a scandinavian home bar in Other with shaker cabinets and light wood cabinets.
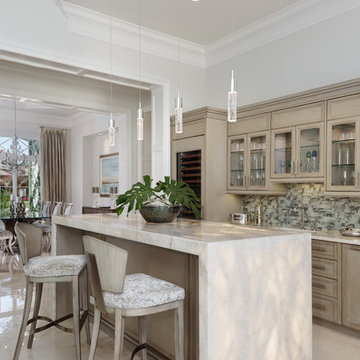
Designer: Lana Knapp, Senior Designer, ASID/NCIDQ
Photographer: Lori Hamilton - Hamilton Photography
Photo of a medium sized coastal galley breakfast bar in Miami with shaker cabinets, light wood cabinets, granite worktops, grey splashback, glass tiled splashback, marble flooring and white floors.
Photo of a medium sized coastal galley breakfast bar in Miami with shaker cabinets, light wood cabinets, granite worktops, grey splashback, glass tiled splashback, marble flooring and white floors.

Large rural l-shaped wet bar in Indianapolis with light wood cabinets, concrete worktops, multi-coloured splashback, ceramic flooring, grey floors and mirror splashback.
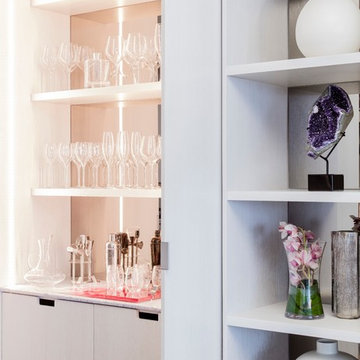
Photography by Michael J. Lee
Photo of a medium sized contemporary single-wall wet bar in Boston with flat-panel cabinets, light wood cabinets, granite worktops, mirror splashback and dark hardwood flooring.
Photo of a medium sized contemporary single-wall wet bar in Boston with flat-panel cabinets, light wood cabinets, granite worktops, mirror splashback and dark hardwood flooring.
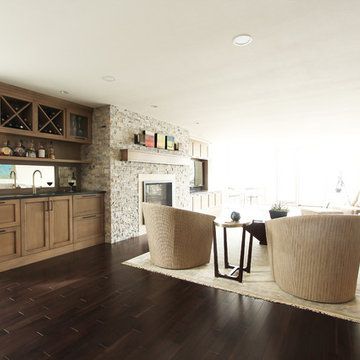
Photo of a large classic single-wall wet bar in Other with a submerged sink, recessed-panel cabinets, light wood cabinets, granite worktops, beige splashback, mirror splashback, dark hardwood flooring, brown floors and black worktops.
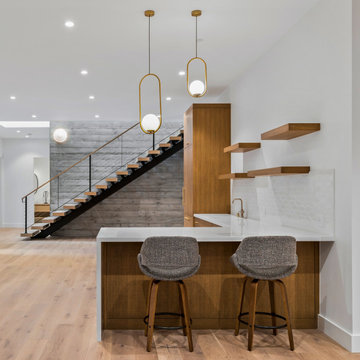
This is an example of a medium sized retro l-shaped breakfast bar in San Francisco with flat-panel cabinets, light wood cabinets, a submerged sink, composite countertops, white splashback, porcelain splashback, light hardwood flooring, brown floors and white worktops.
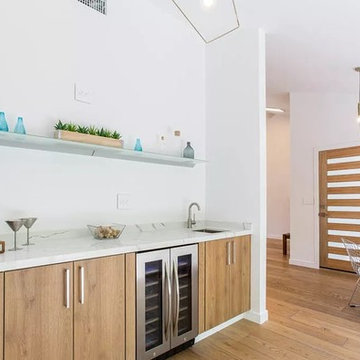
Inspiration for a medium sized modern single-wall wet bar in Los Angeles with a submerged sink, flat-panel cabinets, light wood cabinets, marble worktops, light hardwood flooring, brown floors and white worktops.
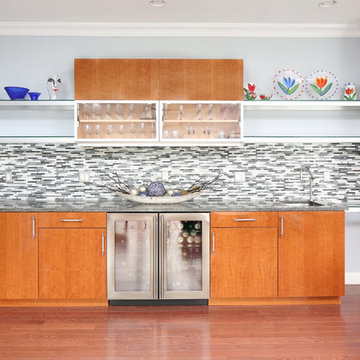
Cranshaw Photography
Design ideas for a large contemporary galley wet bar in Boston with a submerged sink, flat-panel cabinets, light wood cabinets, granite worktops, grey splashback, glass tiled splashback, medium hardwood flooring and brown floors.
Design ideas for a large contemporary galley wet bar in Boston with a submerged sink, flat-panel cabinets, light wood cabinets, granite worktops, grey splashback, glass tiled splashback, medium hardwood flooring and brown floors.

Transitional wet bar built into the wall with built-in shelving, inset wood cabinetry, white countertop, stainless steel faucet, and dark hardwood flooring.
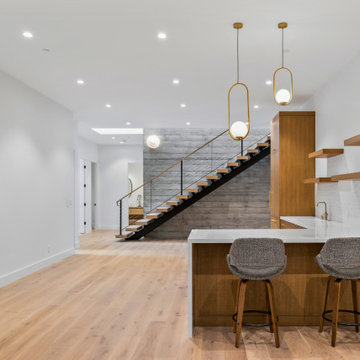
Inspiration for a medium sized retro l-shaped breakfast bar in San Francisco with a submerged sink, flat-panel cabinets, light wood cabinets, composite countertops, white splashback, porcelain splashback, light hardwood flooring, brown floors and white worktops.
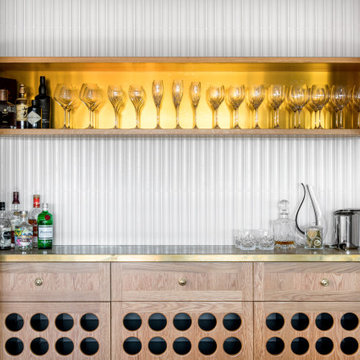
Large classic single-wall dry bar in Brisbane with no sink, light wood cabinets, copper worktops, white splashback, porcelain splashback, dark hardwood flooring, brown floors and yellow worktops.
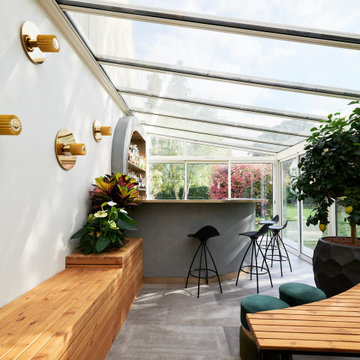
Inspiration for a large contemporary wet bar in Paris with an integrated sink, beaded cabinets, light wood cabinets, laminate countertops, mirror splashback, ceramic flooring, grey floors and brown worktops.
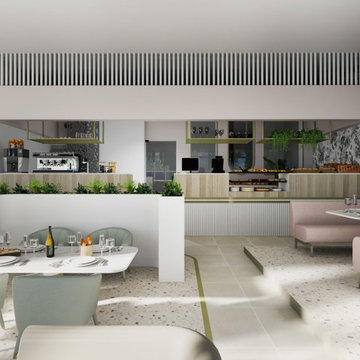
Un progetto che fonde materiali e colori naturali ad una vista ed una location cittadina, un mix di natura ed urbano, due realtà spesso in contrasto ma che trovano un equilibrio in questo luogo.
Jungle perchè abbiamo volutamente inserito le piante come protagoniste del progetto. Un verde che non solo è ecosostenibile, ma ha poca manutenzione e non crea problematiche funzionali. Le troviamo non solo nei vasi, ma abbiamo creato una sorta di bosco verticale che riempie lo spazio oltre ad avere funzione estetica.
In netto contrasto a tutto questo verde, troviamo uno stile a tratti “Minimal Chic” unito ad un “Industrial”. Li potete riconoscere nell’utilizzo del tessuto per divanetti e sedute, che però hanno una struttura metallica tubolari, in tinta Champagne Semilucido.
Grande attenzione per la privacy, che è stata ricavata creando delle vere e proprie barriere di verde tra i tavoli. Questo progetto infatti ha come obiettivo quello di creare uno spazio rilassante all’interno del caos di una città, una location dove potersi rilassare dopo una giornata di intenso lavoro con una spettacolare vista sulla città.
White Home Bar with Light Wood Cabinets Ideas and Designs
3