White Home Bar with Marble Worktops Ideas and Designs
Refine by:
Budget
Sort by:Popular Today
81 - 100 of 413 photos
Item 1 of 3
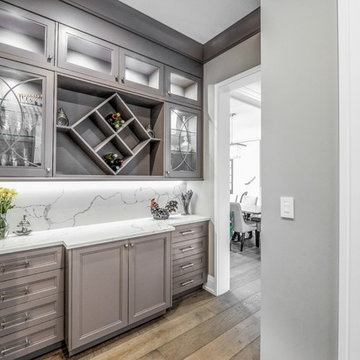
This is an example of a medium sized classic single-wall wet bar in New York with recessed-panel cabinets, grey cabinets, marble worktops, white splashback, marble splashback, medium hardwood flooring, brown floors and white worktops.
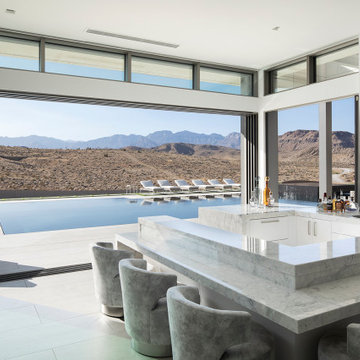
The A7 Series aluminum windows with triple-pane glazing were paired with custom-designed Ultra Lift and Slide doors to provide comfort, efficiency, and seamless design integration of fenestration products. Triple pane glazing units with high-performance spacers, low iron glass, multiple air seals, and a continuous thermal break make these windows and doors incomparable to the traditional aluminum window and door products of the past. Not to mention – these large-scale sliding doors have been fitted with motors hidden in the ceiling, which allow the doors to open flush into wall pockets at the press of a button.
This seamless aluminum door system is a true custom solution for a homeowner that wanted the largest expanses of glass possible to disappear from sight with minimal effort. The enormous doors slide completely out of view, allowing the interior and exterior to blur into a single living space. By integrating the ultra-modern desert home into the surrounding landscape, this residence is able to adapt and evolve as the seasons change – providing a comfortable, beautiful, and luxurious environment all year long.
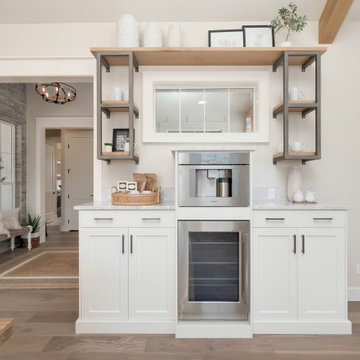
Inspiration for a medium sized rural single-wall home bar in Boise with recessed-panel cabinets, white cabinets, marble worktops, light hardwood flooring, beige floors and grey worktops.

A custom-made expansive two-story home providing views of the spacious kitchen, breakfast nook, dining, great room and outdoor amenities upon entry.
Featuring 11,000 square feet of open area lavish living this residence does not disappoint with the attention to detail throughout. Elegant features embellish this
home with the intricate woodworking and exposed wood beams, ceiling details, gorgeous stonework, European Oak flooring throughout, and unique lighting.
This residence offers seven bedrooms including a mother-in-law suite, nine bathrooms, a bonus room, his and her offices, wet bar adjacent to dining area, wine
room, laundry room featuring a dog wash area and a game room located above one of the two garages. The open-air kitchen is the perfect space for entertaining
family and friends with the two islands, custom panel Sub-Zero appliances and easy access to the dining areas.
Outdoor amenities include a pool with sun shelf and spa, fire bowls spilling water into the pool, firepit, large covered lanai with summer kitchen and fireplace
surrounded by roll down screens to protect guests from inclement weather, and two additional covered lanais. This is luxury at its finest!
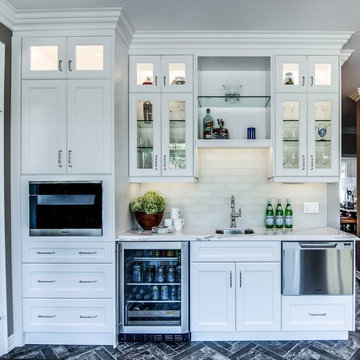
Photo of a large contemporary single-wall wet bar in Toronto with shaker cabinets, white cabinets, marble worktops, white splashback, metro tiled splashback, a submerged sink, grey floors and white worktops.

Photo of a classic wet bar in Los Angeles with a submerged sink, marble worktops, mirror splashback, dark hardwood flooring, brown floors and grey worktops.
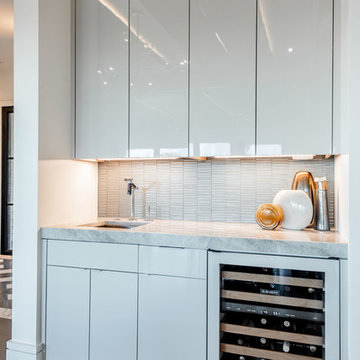
Built by Award Winning, Certified Luxury Custom Home Builder SHELTER Custom-Built Living.
Interior Details and Design- SHELTER Custom-Built Living Build-Design team. .
Architect- DLB Custom Home Design INC..
Interior Decorator- Hollis Erickson Design.
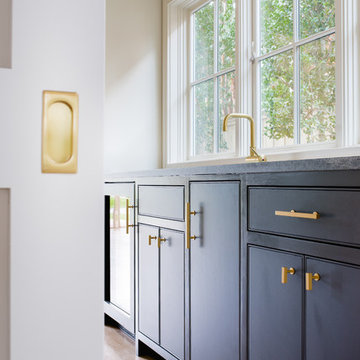
Inspiration for a small contemporary single-wall wet bar in Dallas with a submerged sink, flat-panel cabinets, grey cabinets, marble worktops, blue splashback, metro tiled splashback and medium hardwood flooring.
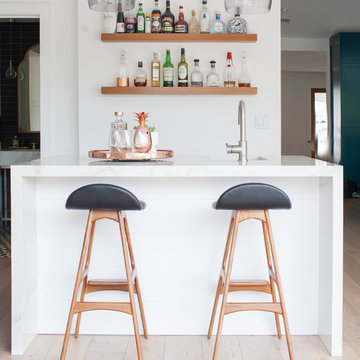
Lane Dittoe
Design ideas for a small contemporary galley breakfast bar in Orange County with a submerged sink, marble worktops, medium hardwood flooring and brown floors.
Design ideas for a small contemporary galley breakfast bar in Orange County with a submerged sink, marble worktops, medium hardwood flooring and brown floors.
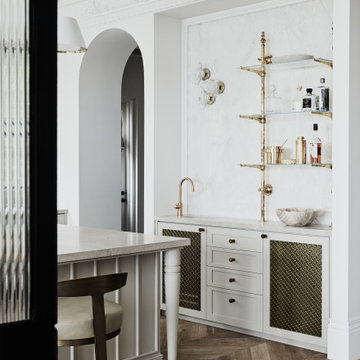
This is an example of a small classic single-wall wet bar in Sydney with a submerged sink, recessed-panel cabinets, beige cabinets, marble worktops, white splashback, marble splashback, medium hardwood flooring, brown floors and beige worktops.
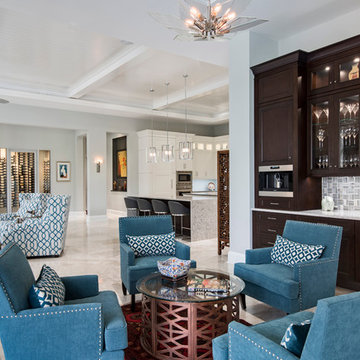
Amber Frederiksen Photography
Photo of a medium sized classic single-wall home bar in Miami with recessed-panel cabinets, dark wood cabinets, marble worktops, grey splashback, mosaic tiled splashback and travertine flooring.
Photo of a medium sized classic single-wall home bar in Miami with recessed-panel cabinets, dark wood cabinets, marble worktops, grey splashback, mosaic tiled splashback and travertine flooring.
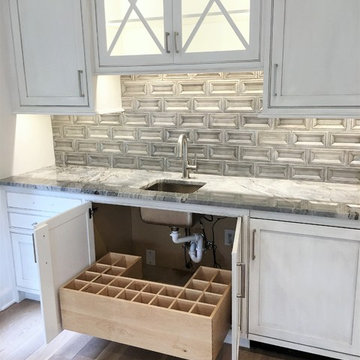
Inspiration for a medium sized traditional single-wall wet bar in Other with a submerged sink, beaded cabinets, grey cabinets, marble worktops, grey splashback, medium hardwood flooring and brown floors.
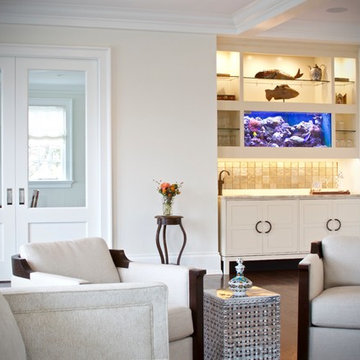
This is an example of a medium sized contemporary single-wall wet bar in New York with a submerged sink, shaker cabinets, white cabinets, marble worktops and dark hardwood flooring.
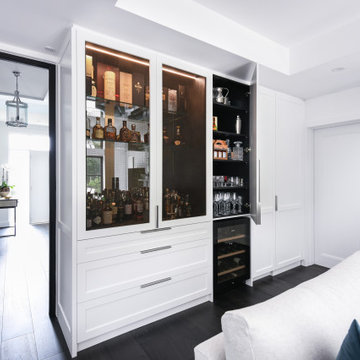
Small modern home bar in Sydney with shaker cabinets, white cabinets, marble worktops, mirror splashback, dark hardwood flooring, black floors and black worktops.

This is an example of a traditional single-wall wet bar in Los Angeles with a built-in sink, recessed-panel cabinets, marble worktops, beige splashback, marble splashback, dark hardwood flooring, beige worktops, green cabinets and brown floors.
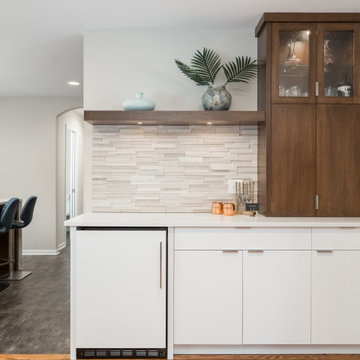
This is an example of a medium sized retro l-shaped home bar in Minneapolis with flat-panel cabinets, medium wood cabinets, marble worktops, multi-coloured splashback, ceramic splashback and white worktops.
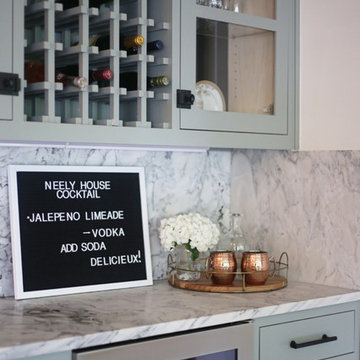
Inspiration for a small traditional single-wall wet bar in Other with glass-front cabinets, green cabinets, marble worktops, grey splashback, marble splashback, medium hardwood flooring, brown floors and grey worktops.
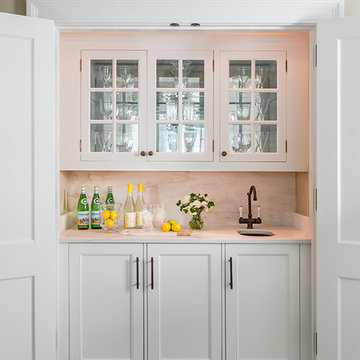
Designed by Rosemary Merrill & Kate Roos
Photography by Andrea Rugg
Photo of a small classic single-wall wet bar in Minneapolis with a submerged sink, glass-front cabinets, white cabinets, marble worktops, white splashback, stone slab splashback and medium hardwood flooring.
Photo of a small classic single-wall wet bar in Minneapolis with a submerged sink, glass-front cabinets, white cabinets, marble worktops, white splashback, stone slab splashback and medium hardwood flooring.
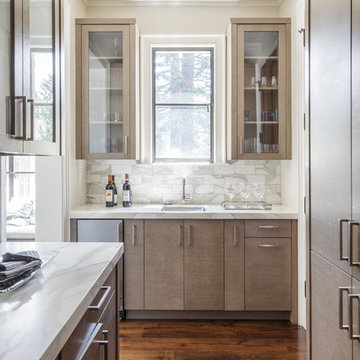
Sleek Butler's Pantry, oak cabinets, walnut floors.
photo: David Duncan Livingston
This is an example of a large classic galley home bar in San Francisco with a submerged sink, flat-panel cabinets, brown cabinets, marble worktops, grey splashback and dark hardwood flooring.
This is an example of a large classic galley home bar in San Francisco with a submerged sink, flat-panel cabinets, brown cabinets, marble worktops, grey splashback and dark hardwood flooring.
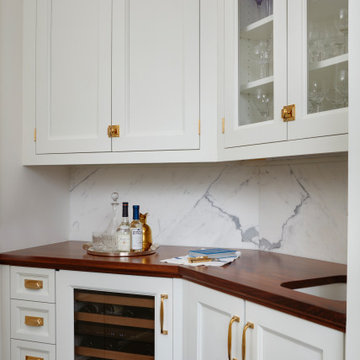
Clients that relocated from NYC fell in love with this home but wanted to update the kitchen to reflect their love of cooking. Using that mandate, the designer maximized both storage and countertops through clever space planning to utilize the existing perimeter to the fullest. The resulting space is a classic white kitchen with soft blue accents in the window treatments and seating. The main marble island was designed to maximize storage and counter surface with the second island done in walnut to match the butler’s pantry. The soft white cabinetry has a custom, brush-stroke finish with unlacquered brass hardware sourced from England. The custom hood and stainless steel backsplash with a warming shelf give the kitchen a professional look and are complemented by the SubZero glass front refrigerator and Wolf range. An upside-down edge detail on the countertops adds surface area, while interior lighting in the display cabinetry highlights dishes and serving pieces. The kitchen shines with unlacquered brass hardware and accents that patinas as it matures, but the crowning glory is the custom pot rack and light fixture by Ann-Morris that illuminates the room.
White Home Bar with Marble Worktops Ideas and Designs
5