White Home Bar with Medium Wood Cabinets Ideas and Designs
Refine by:
Budget
Sort by:Popular Today
121 - 140 of 240 photos
Item 1 of 3
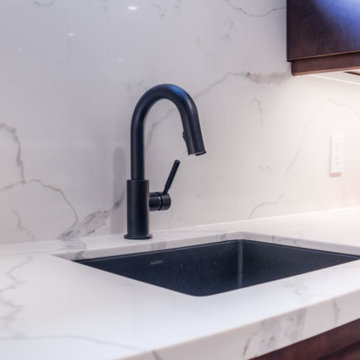
Traditional home bar in Other with shaker cabinets, medium wood cabinets, white splashback and white worktops.
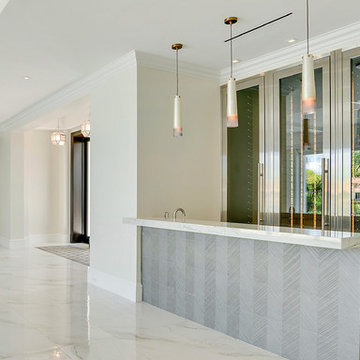
This bar right off the kitchen and living room is certainly to be the center of attention at gatherings. Climate-controlled wine storage showcases any wine collection. The fully functioning bar is ready for your next party.
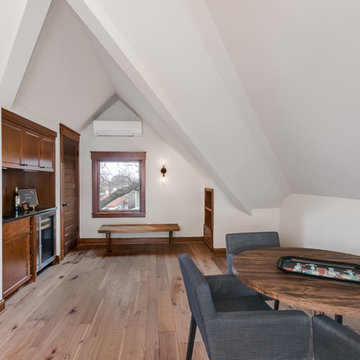
Inspiration for a small classic single-wall wet bar in Minneapolis with a submerged sink, shaker cabinets, medium wood cabinets, brown splashback, wood splashback, light hardwood flooring, beige floors and black worktops.
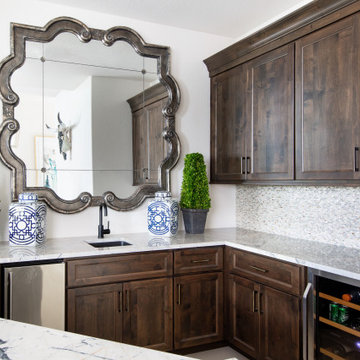
Beautiful home large bar.
Inspiration for a large mediterranean u-shaped wet bar in Houston with a submerged sink, shaker cabinets, medium wood cabinets, quartz worktops, beige splashback, glass tiled splashback, porcelain flooring, beige floors and white worktops.
Inspiration for a large mediterranean u-shaped wet bar in Houston with a submerged sink, shaker cabinets, medium wood cabinets, quartz worktops, beige splashback, glass tiled splashback, porcelain flooring, beige floors and white worktops.
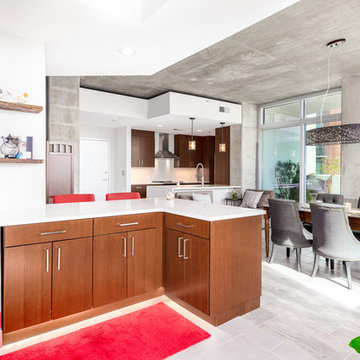
Photo of a medium sized modern l-shaped wet bar in Atlanta with no sink, flat-panel cabinets, medium wood cabinets, quartz worktops, white splashback, glass tiled splashback, grey floors and white worktops.
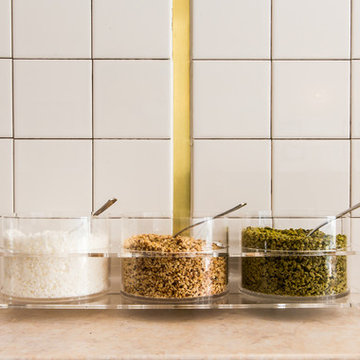
Design ideas for a modern home bar in Bordeaux with a built-in sink, beaded cabinets, medium wood cabinets, granite worktops, white splashback, ceramic splashback, dark hardwood flooring and beige worktops.
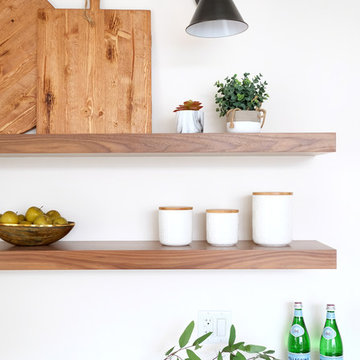
Inspiration for a modern single-wall wet bar in Toronto with a submerged sink, flat-panel cabinets, medium wood cabinets, quartz worktops, light hardwood flooring and white worktops.
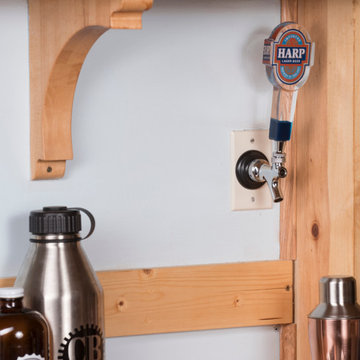
Small classic galley wet bar in Kansas City with open cabinets, medium wood cabinets and wood worktops.
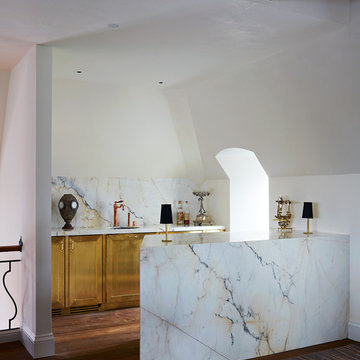
Originally built in 1929 and designed by famed architect Albert Farr who was responsible for the Wolf House that was built for Jack London in Glen Ellen, this building has always had tremendous historical significance. In keeping with tradition, the new design incorporates intricate plaster crown moulding details throughout with a splash of contemporary finishes lining the corridors. From venetian plaster finishes to German engineered wood flooring this house exhibits a delightful mix of traditional and contemporary styles. Many of the rooms contain reclaimed wood paneling, discretely faux-finished Trufig outlets and a completely integrated Savant Home Automation system. Equipped with radiant flooring and forced air-conditioning on the upper floors as well as a full fitness, sauna and spa recreation center at the basement level, this home truly contains all the amenities of modern-day living. The primary suite area is outfitted with floor to ceiling Calacatta stone with an uninterrupted view of the Golden Gate bridge from the bathtub. This building is a truly iconic and revitalized space.
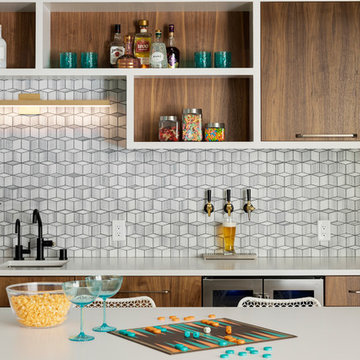
Now this is a bar made for entertaining, conversation and activity. With seating on both sides of the peninsula you'll feel more like you're in a modern brewery than in a basement. A secret hidden bookcase allows entry into the hidden brew room and taps are available to access from the bar side.
What an energizing project with bright bold pops of color against warm walnut, white enamel and soft neutral walls. Our clients wanted a lower level full of life and excitement that was ready for entertaining.
Photography by Spacecrafting Photography Inc.
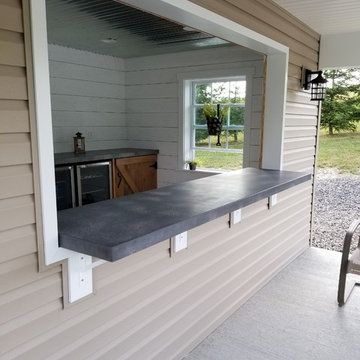
8'x 2' foam core countertop cantilevered with lots of movement.
Design ideas for a medium sized rustic single-wall home bar in New York with medium wood cabinets, concrete worktops, concrete flooring, grey floors and grey worktops.
Design ideas for a medium sized rustic single-wall home bar in New York with medium wood cabinets, concrete worktops, concrete flooring, grey floors and grey worktops.
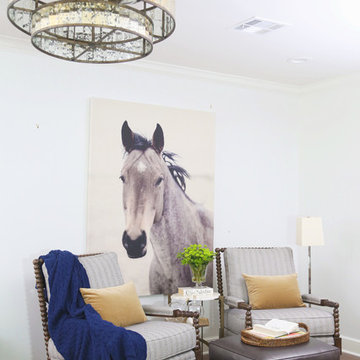
Fully remodeled home in Tulsa, Oklahoma as featured in Oklahoma Magazine, December 2018.
Photo of a medium sized traditional galley home bar in Other with medium wood cabinets, wood worktops, brick flooring and red floors.
Photo of a medium sized traditional galley home bar in Other with medium wood cabinets, wood worktops, brick flooring and red floors.
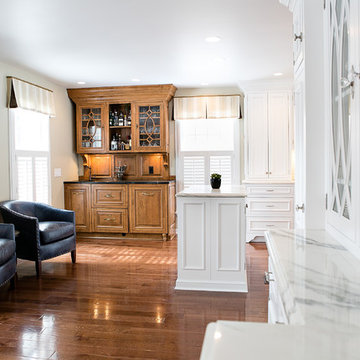
Christina Montemurro Photography
Design ideas for a large classic home bar in Other with medium wood cabinets, marble worktops, white splashback and medium hardwood flooring.
Design ideas for a large classic home bar in Other with medium wood cabinets, marble worktops, white splashback and medium hardwood flooring.
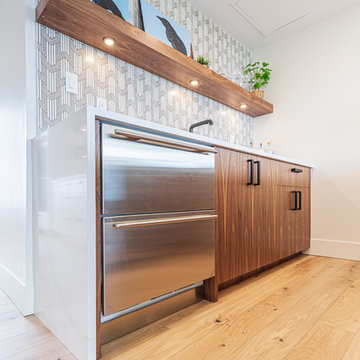
Photo of a contemporary galley breakfast bar in Edmonton with a submerged sink, flat-panel cabinets, medium wood cabinets, grey splashback, medium hardwood flooring, brown floors and white worktops.
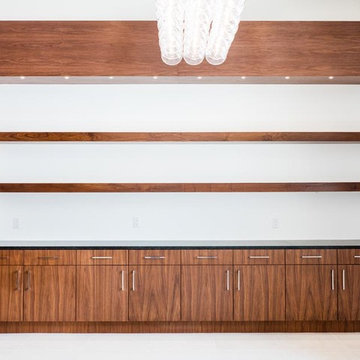
This amazing walnut bar was built with the intent to hold extensive liquor bottles on the two top shelves. Each shelf has multiple commercial grade supports tied to the studs. What this means is each shelf can hold nearly 3000 lbs. without sagging! The upper soffit was wrapped with matching custom stained walnut as this space is directly adjacent to the kitchen near the penninsula.
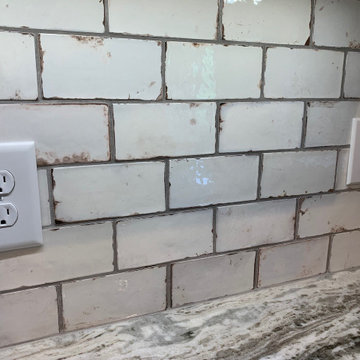
distressed subway tile
Inspiration for a large rustic u-shaped breakfast bar in Other with an integrated sink, raised-panel cabinets, medium wood cabinets, marble worktops, white splashback, ceramic splashback, medium hardwood flooring, brown floors and beige worktops.
Inspiration for a large rustic u-shaped breakfast bar in Other with an integrated sink, raised-panel cabinets, medium wood cabinets, marble worktops, white splashback, ceramic splashback, medium hardwood flooring, brown floors and beige worktops.
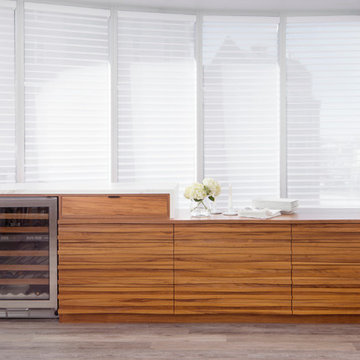
Eymeric Widling Photography
Photo of a large scandi single-wall wet bar in Calgary with flat-panel cabinets, medium wood cabinets, wood worktops, vinyl flooring and brown floors.
Photo of a large scandi single-wall wet bar in Calgary with flat-panel cabinets, medium wood cabinets, wood worktops, vinyl flooring and brown floors.
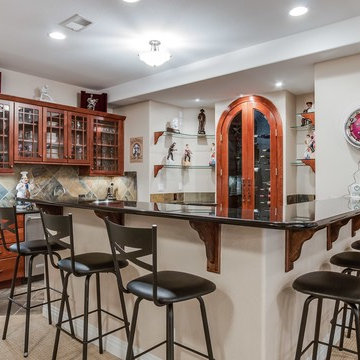
Photo of a classic u-shaped breakfast bar in Denver with a submerged sink, shaker cabinets, medium wood cabinets, granite worktops, multi-coloured splashback and stone tiled splashback.
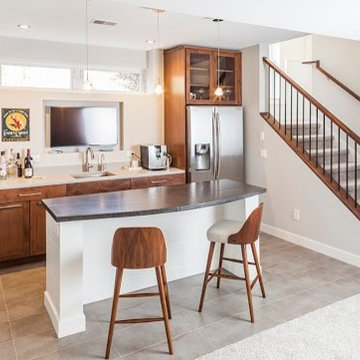
This is an example of a medium sized contemporary single-wall breakfast bar in Detroit with a submerged sink, recessed-panel cabinets, medium wood cabinets, grey splashback, porcelain flooring, grey floors and multicoloured worktops.
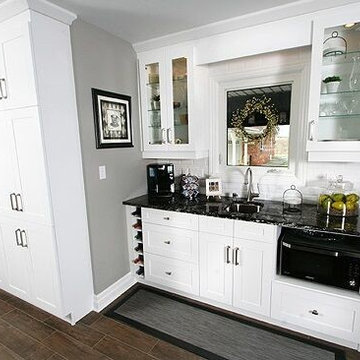
This is an example of a large classic galley wet bar with a submerged sink, recessed-panel cabinets, medium wood cabinets, granite worktops, black splashback, stone slab splashback and porcelain flooring.
White Home Bar with Medium Wood Cabinets Ideas and Designs
7