White Home Bar with Multi-coloured Floors Ideas and Designs
Refine by:
Budget
Sort by:Popular Today
21 - 40 of 51 photos
Item 1 of 3
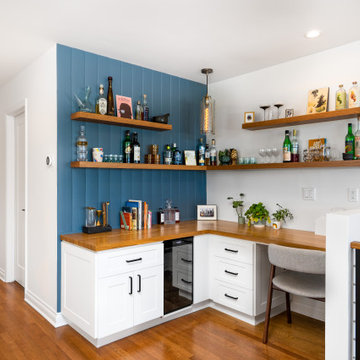
custom made home bar
Design ideas for a coastal dry bar in Portland with no sink, shaker cabinets, white cabinets, wood worktops, dark hardwood flooring, multi-coloured floors and brown worktops.
Design ideas for a coastal dry bar in Portland with no sink, shaker cabinets, white cabinets, wood worktops, dark hardwood flooring, multi-coloured floors and brown worktops.
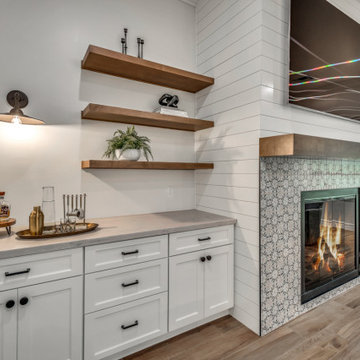
This is an example of a large traditional dry bar in Phoenix with shaker cabinets, white cabinets, quartz worktops, white splashback, porcelain splashback, porcelain flooring, multi-coloured floors and grey worktops.
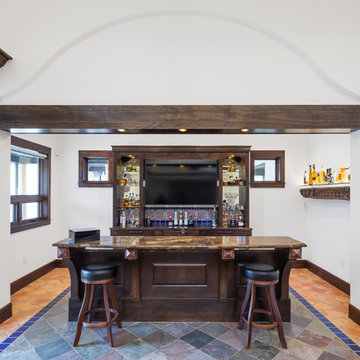
Entertaining at it’s finest. This media rooms hosts a large screen projector, pool table and full bar area in keeping with the theme of the home. A variety of lighting options have been designed into the room from very soft and low for enjoying a movie to spot lighting to pool table for an optimal experience.

Completed in 2019, this is a home we completed for client who initially engaged us to remodeled their 100 year old classic craftsman bungalow on Seattle’s Queen Anne Hill. During our initial conversation, it became readily apparent that their program was much larger than a remodel could accomplish and the conversation quickly turned toward the design of a new structure that could accommodate a growing family, a live-in Nanny, a variety of entertainment options and an enclosed garage – all squeezed onto a compact urban corner lot.
Project entitlement took almost a year as the house size dictated that we take advantage of several exceptions in Seattle’s complex zoning code. After several meetings with city planning officials, we finally prevailed in our arguments and ultimately designed a 4 story, 3800 sf house on a 2700 sf lot. The finished product is light and airy with a large, open plan and exposed beams on the main level, 5 bedrooms, 4 full bathrooms, 2 powder rooms, 2 fireplaces, 4 climate zones, a huge basement with a home theatre, guest suite, climbing gym, and an underground tavern/wine cellar/man cave. The kitchen has a large island, a walk-in pantry, a small breakfast area and access to a large deck. All of this program is capped by a rooftop deck with expansive views of Seattle’s urban landscape and Lake Union.
Unfortunately for our clients, a job relocation to Southern California forced a sale of their dream home a little more than a year after they settled in after a year project. The good news is that in Seattle’s tight housing market, in less than a week they received several full price offers with escalator clauses which allowed them to turn a nice profit on the deal.
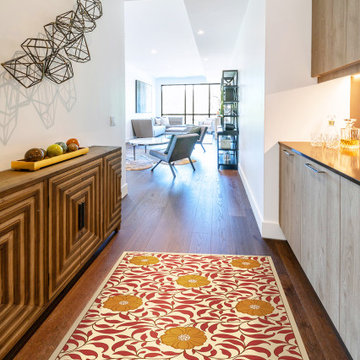
Photo of a midcentury home bar in Other with vinyl flooring and multi-coloured floors.
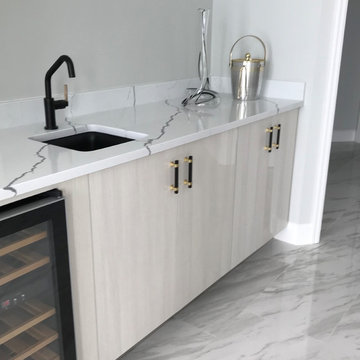
Beachfront Bar Contempo Remodel
Design ideas for a medium sized contemporary single-wall wet bar in DC Metro with a submerged sink, flat-panel cabinets, grey cabinets, engineered stone countertops, multi-coloured splashback, stone slab splashback, ceramic flooring, multi-coloured floors and multicoloured worktops.
Design ideas for a medium sized contemporary single-wall wet bar in DC Metro with a submerged sink, flat-panel cabinets, grey cabinets, engineered stone countertops, multi-coloured splashback, stone slab splashback, ceramic flooring, multi-coloured floors and multicoloured worktops.
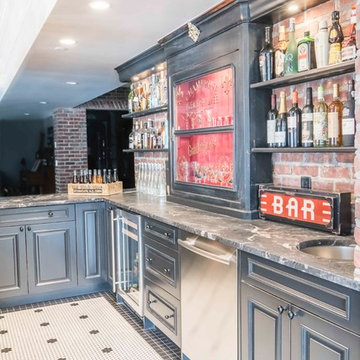
This home wet bar with all its charm, looks like it was taken out of the pages of an old Western novel. The center cabinet is actually vintage and purchased from a market especial for this project. The whole wet bar was designed around the center cabinet; the aged burgundy of the interior cabinet was drawn into the brick back-splash, the cabinet's charcoal exterior was the anchor colour for the rest of the cabinets and molding. Max did a perfect job matching the colour, glaze and profile, so well in fact that you couldn't spot the new from the old.
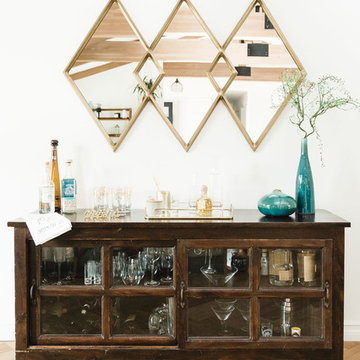
This eclectic living room features a statement fireplace that is the focal point of the space. A brown leather sofa and natural wood elements add warmth to the otherwise cool color palette. An ornate blue rug grounds the space and ties in the art, pillows and decor. Living plants add greenery and freshen up the space.
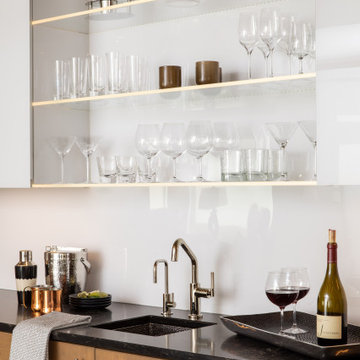
Builder: Michels Homes
Interior Design: LiLu Interiors
Photography: Kory Kevin Studio
This is an example of a large modern single-wall wet bar in Minneapolis with a submerged sink, flat-panel cabinets, brown cabinets, granite worktops, white splashback, multi-coloured floors and black worktops.
This is an example of a large modern single-wall wet bar in Minneapolis with a submerged sink, flat-panel cabinets, brown cabinets, granite worktops, white splashback, multi-coloured floors and black worktops.
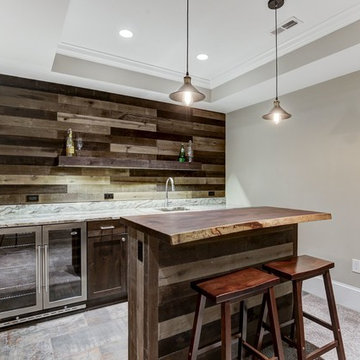
Design ideas for a medium sized classic galley breakfast bar in DC Metro with a submerged sink, shaker cabinets, dark wood cabinets, quartz worktops, multi-coloured splashback, stone slab splashback, porcelain flooring, multi-coloured floors and multicoloured worktops.
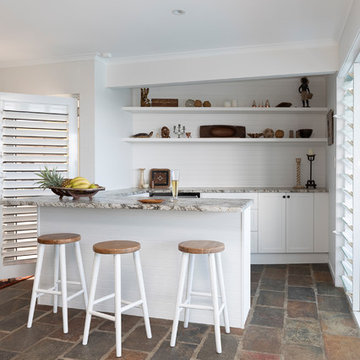
Large world-inspired galley breakfast bar in Sunshine Coast with shaker cabinets, white cabinets, granite worktops, white splashback, wood splashback, slate flooring, multi-coloured floors and multicoloured worktops.
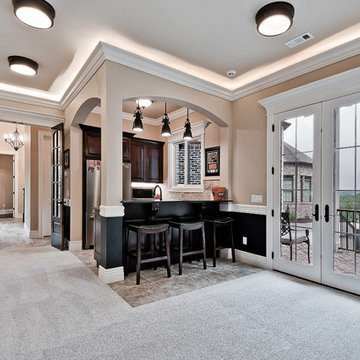
This is an example of a medium sized classic galley breakfast bar in Other with a submerged sink, raised-panel cabinets, dark wood cabinets, granite worktops, beige splashback, travertine splashback, ceramic flooring, multi-coloured floors and black worktops.
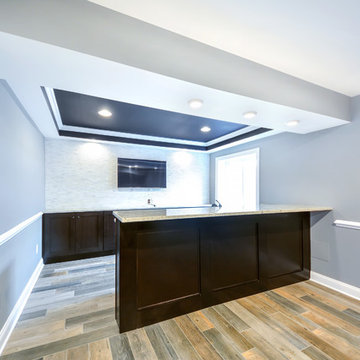
Simplicity is what makes this wet-bar nice and welcoming.
Photo of a medium sized classic galley wet bar in DC Metro with a submerged sink, shaker cabinets, black cabinets, granite worktops, white splashback, mosaic tiled splashback, vinyl flooring, multi-coloured floors, beige worktops and feature lighting.
Photo of a medium sized classic galley wet bar in DC Metro with a submerged sink, shaker cabinets, black cabinets, granite worktops, white splashback, mosaic tiled splashback, vinyl flooring, multi-coloured floors, beige worktops and feature lighting.
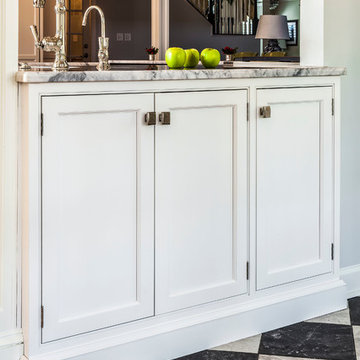
A butler’s pantry and a mini wet bar are located off the kitchen with Edilcuoghi Antigua Series White and Dark Grey floor tile.
This is an example of a small classic single-wall wet bar in Baltimore with white cabinets, quartz worktops, porcelain flooring, multi-coloured floors, a submerged sink, shaker cabinets and grey worktops.
This is an example of a small classic single-wall wet bar in Baltimore with white cabinets, quartz worktops, porcelain flooring, multi-coloured floors, a submerged sink, shaker cabinets and grey worktops.
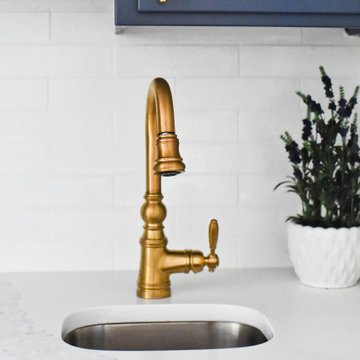
Created a wet bar from two closets
This is an example of a medium sized traditional wet bar in Charlotte with a built-in sink, shaker cabinets, blue cabinets, quartz worktops, white splashback, brick splashback, dark hardwood flooring, multi-coloured floors and white worktops.
This is an example of a medium sized traditional wet bar in Charlotte with a built-in sink, shaker cabinets, blue cabinets, quartz worktops, white splashback, brick splashback, dark hardwood flooring, multi-coloured floors and white worktops.
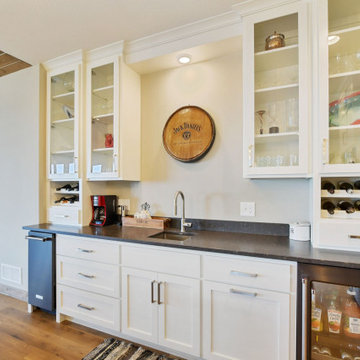
This is an example of a single-wall wet bar in Minneapolis with a submerged sink, white cabinets and multi-coloured floors.
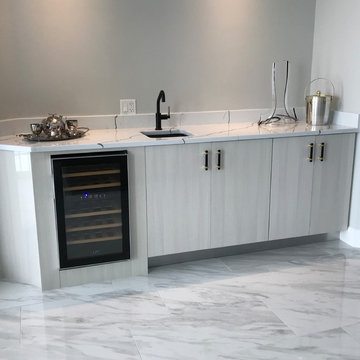
Beachfront Bar Contempo Remodel
Medium sized contemporary single-wall wet bar in DC Metro with a submerged sink, flat-panel cabinets, grey cabinets, engineered stone countertops, multi-coloured splashback, stone slab splashback, ceramic flooring, multi-coloured floors and multicoloured worktops.
Medium sized contemporary single-wall wet bar in DC Metro with a submerged sink, flat-panel cabinets, grey cabinets, engineered stone countertops, multi-coloured splashback, stone slab splashback, ceramic flooring, multi-coloured floors and multicoloured worktops.
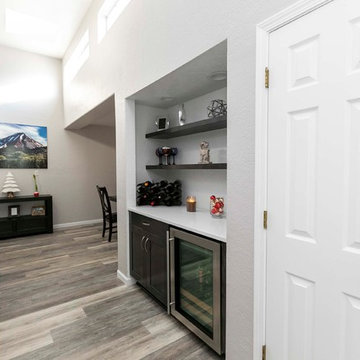
Poulin Design Center
Large contemporary u-shaped wet bar in Albuquerque with shaker cabinets, dark wood cabinets, quartz worktops, white splashback, metro tiled splashback, vinyl flooring, multi-coloured floors, white worktops and no sink.
Large contemporary u-shaped wet bar in Albuquerque with shaker cabinets, dark wood cabinets, quartz worktops, white splashback, metro tiled splashback, vinyl flooring, multi-coloured floors, white worktops and no sink.
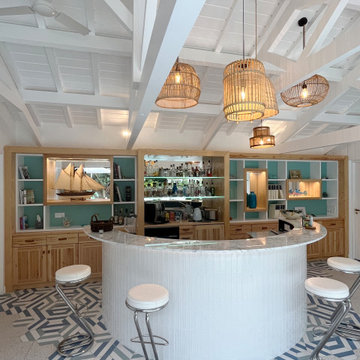
Bar de piscine
This is an example of a small u-shaped breakfast bar in Bordeaux with a submerged sink, beaded cabinets, all types of cabinet finish, marble worktops, blue splashback, mirror splashback, ceramic flooring, multi-coloured floors and blue worktops.
This is an example of a small u-shaped breakfast bar in Bordeaux with a submerged sink, beaded cabinets, all types of cabinet finish, marble worktops, blue splashback, mirror splashback, ceramic flooring, multi-coloured floors and blue worktops.
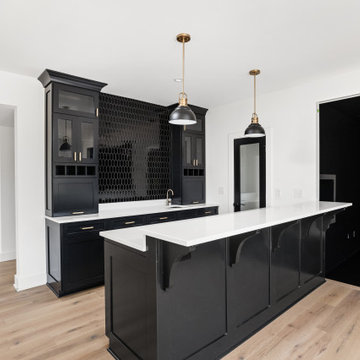
Seated Bar in basement, with quartz countertops, black shaker cabinets, beverage cooler, champagne bronze hardware, and black ceramic tile backsplash.
White Home Bar with Multi-coloured Floors Ideas and Designs
2