White Home Bar with Stone Slab Splashback Ideas and Designs
Refine by:
Budget
Sort by:Popular Today
1 - 20 of 137 photos
Item 1 of 3

Photograph © Michael Wilkinson Photography
Large classic single-wall breakfast bar in DC Metro with marble worktops, beige splashback, stone slab splashback, a submerged sink and white worktops.
Large classic single-wall breakfast bar in DC Metro with marble worktops, beige splashback, stone slab splashback, a submerged sink and white worktops.

Photo of a medium sized classic single-wall wet bar in Los Angeles with recessed-panel cabinets, white cabinets, white splashback, no sink, marble worktops, stone slab splashback and grey worktops.
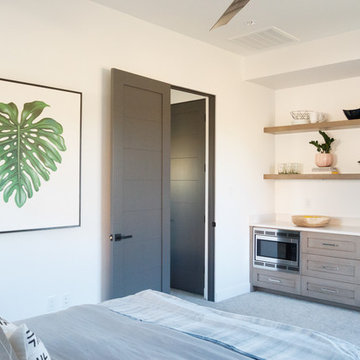
Photo of a small modern galley wet bar in Las Vegas with a submerged sink, shaker cabinets, light wood cabinets, engineered stone countertops, white splashback, stone slab splashback and white worktops.

Design ideas for a medium sized contemporary galley breakfast bar in Calgary with no sink, flat-panel cabinets, brown cabinets, engineered stone countertops, multi-coloured splashback, stone slab splashback, vinyl flooring, grey floors and brown worktops.

Eric Hausman
This is an example of a medium sized contemporary l-shaped wet bar in Chicago with flat-panel cabinets, grey cabinets, white splashback, stone slab splashback, a submerged sink, dark hardwood flooring, brown floors and white worktops.
This is an example of a medium sized contemporary l-shaped wet bar in Chicago with flat-panel cabinets, grey cabinets, white splashback, stone slab splashback, a submerged sink, dark hardwood flooring, brown floors and white worktops.

Medium sized contemporary galley breakfast bar in Los Angeles with flat-panel cabinets, light wood cabinets, onyx worktops, beige splashback, stone slab splashback, ceramic flooring and beige floors.
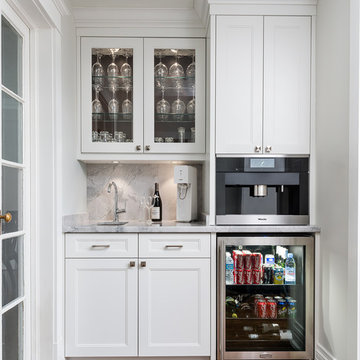
Photography by Gillian Jackson
Small contemporary single-wall wet bar in Toronto with a submerged sink, recessed-panel cabinets, white cabinets, marble worktops, grey splashback, stone slab splashback and medium hardwood flooring.
Small contemporary single-wall wet bar in Toronto with a submerged sink, recessed-panel cabinets, white cabinets, marble worktops, grey splashback, stone slab splashback and medium hardwood flooring.
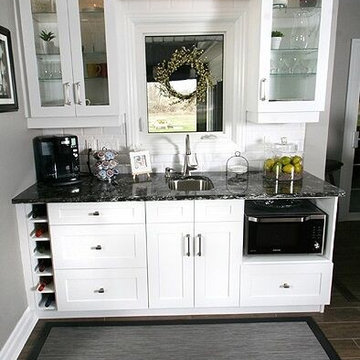
Photo of a large traditional galley wet bar with a submerged sink, recessed-panel cabinets, medium wood cabinets, granite worktops, black splashback, stone slab splashback and porcelain flooring.

Peter Bennetts
Photo of a medium sized contemporary l-shaped breakfast bar in Melbourne with a submerged sink, black cabinets, granite worktops, multi-coloured splashback, stone slab splashback, black floors, black worktops, flat-panel cabinets and feature lighting.
Photo of a medium sized contemporary l-shaped breakfast bar in Melbourne with a submerged sink, black cabinets, granite worktops, multi-coloured splashback, stone slab splashback, black floors, black worktops, flat-panel cabinets and feature lighting.
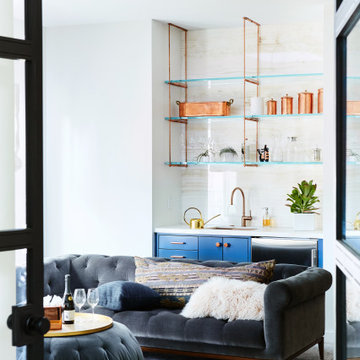
Colin Price Photography
Inspiration for a small contemporary single-wall wet bar in San Francisco with a submerged sink, flat-panel cabinets, blue cabinets, beige splashback, light hardwood flooring, onyx worktops, stone slab splashback and beige worktops.
Inspiration for a small contemporary single-wall wet bar in San Francisco with a submerged sink, flat-panel cabinets, blue cabinets, beige splashback, light hardwood flooring, onyx worktops, stone slab splashback and beige worktops.

Entertaining doesn’t always happen on the main floor and in this project, the basement was dedicated towards creating a comfortable family room and hang out spot for guests. The wet bar is the perfect spot for preparing drinks for movie or gossip night with friends. With low ceilings and a long window above, we had to get creative with our storage design. The tall far left cabinet houses more glass ware while lower additional drawers house bar ware. Introducing the bar sink in the far right corner offered a long run of prep counter space along the middle section of the wall span. This asymmetrical design is modern and very practical.
Photographer: Mike Chajecki

Medium sized contemporary l-shaped dry bar in Tampa with a submerged sink, recessed-panel cabinets, white cabinets, engineered stone countertops, multi-coloured splashback, stone slab splashback, porcelain flooring, beige floors and multicoloured worktops.
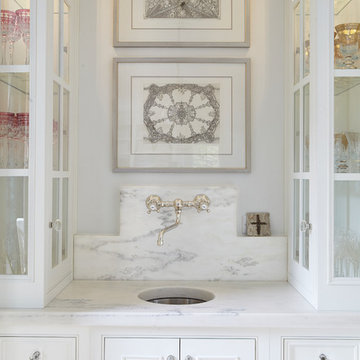
Small traditional wet bar in Birmingham with a built-in sink, beaded cabinets, white cabinets, marble worktops, white splashback and stone slab splashback.
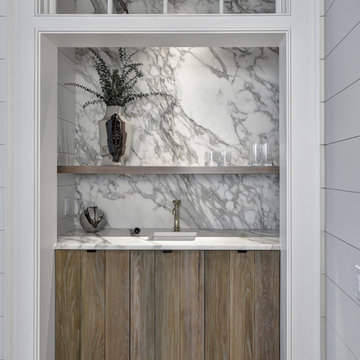
Design ideas for a medium sized farmhouse single-wall wet bar in Charleston with a submerged sink, flat-panel cabinets, medium wood cabinets, marble worktops, multi-coloured splashback, stone slab splashback, medium hardwood flooring, brown floors and white worktops.
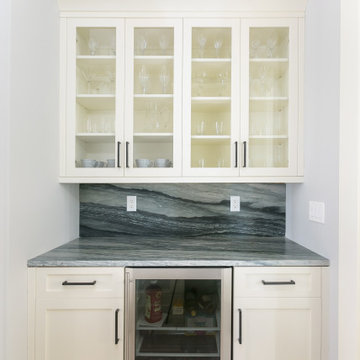
After rennovation
Design ideas for a small classic single-wall wet bar in Charleston with shaker cabinets, white cabinets, quartz worktops, black splashback, stone slab splashback, medium hardwood flooring, brown floors and black worktops.
Design ideas for a small classic single-wall wet bar in Charleston with shaker cabinets, white cabinets, quartz worktops, black splashback, stone slab splashback, medium hardwood flooring, brown floors and black worktops.
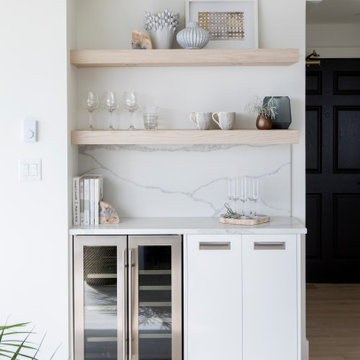
Small scandi single-wall home bar in Vancouver with no sink, flat-panel cabinets, white cabinets, white splashback, stone slab splashback, light hardwood flooring, beige floors and white worktops.
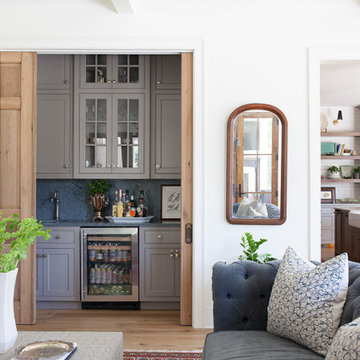
Traditional single-wall wet bar in Nashville with grey cabinets, grey splashback, stone slab splashback, light hardwood flooring and grey worktops.

The family who owned this 1965 home chose a dramatic upgrade for their Coquitlam full home renovation. They wanted more room for gatherings, an open concept kitchen, and upgrades to bathrooms and the rec room. Their neighbour knew of our work, and we were glad to bring our skills to another project in the area.
Choosing Dramatic Lines
In the original house, the entryway was cramped, with a closet being the first thing everyone saw.
We opened the entryway and moved the closet, all while maintaining separation between the entry and the living space.
To draw the attention from the entry into the living room, we used a dramatic, flush, black herringbone ceiling detail across the ceiling. This detail goes all the way to the entertainment area on the main floor.
The eye arrives at a stunning waterfall edge walnut mantle, modern fireplace.
Open Concept Kitchen with Lots of Seating
The dividing wall between the kitchen and living areas was removed to create a larger, integrated entertaining space. The kitchen also has easy access to a new outdoor social space.
A new large skylight directly over the kitchen floods the space with natural light.
The kitchen now has gloss white cabinetry, with matte black accents and the same herringbone detail as the living room, and is tied together with a low maintenance Caesarstone’s white Attica quartz for the island countertop.
This over-sized island has barstool seating for five while leaving plenty of room for homework, snacking, socializing, and food prep in the same space.
To maximize space and minimize clutter, we integrated the kitchen appliances into the kitchen island, including a food warming drawer, a hidden fridge, and the dishwasher. This takes the eyes to focus off appliances, and onto the design elements which feed throughout the home.
We also installed a beverage center just beside the kitchen so family and guests can fix themselves a drink, without disrupting the flow of the kitchen.
Updated Downstairs Space, Updated Guest Room, Updated Bathrooms
It was a treat to update this entire house. Upstairs, we renovated the master bedroom with new blackout drapery, new decor, and a warm light grey paint colour. The tight bathroom was transformed with modern fixtures and gorgeous grey tile the homeowners loved.
The two teen girls’ rooms were updated with new lighting and furniture that tied in with the whole home decor, but which also reflected their personal taste.
In the basement, we updated the rec room with a bright modern look and updated fireplace. We added a needed door to the garage. We upgraded the bathrooms and created a legal second suite which the young adult daughter will use, for now.
Laundry Its Own Room, Finally
In a family with four women, you can imagine how much laundry gets done in this house. As part of the renovation, we built a proper laundry room with plenty of storage space, countertops, and a large sink.

Mountain Modern Wet Bar.
Photo of a medium sized rustic u-shaped wet bar with a built-in sink, medium wood cabinets, quartz worktops, stone slab splashback, light hardwood flooring, flat-panel cabinets, beige splashback, beige floors and white worktops.
Photo of a medium sized rustic u-shaped wet bar with a built-in sink, medium wood cabinets, quartz worktops, stone slab splashback, light hardwood flooring, flat-panel cabinets, beige splashback, beige floors and white worktops.
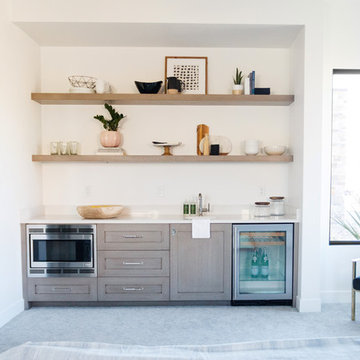
Design ideas for a small modern galley wet bar in Las Vegas with a submerged sink, shaker cabinets, light wood cabinets, engineered stone countertops, white splashback, stone slab splashback and white worktops.
White Home Bar with Stone Slab Splashback Ideas and Designs
1