White Home Bar with White Cabinets Ideas and Designs
Refine by:
Budget
Sort by:Popular Today
101 - 120 of 1,687 photos
Item 1 of 3
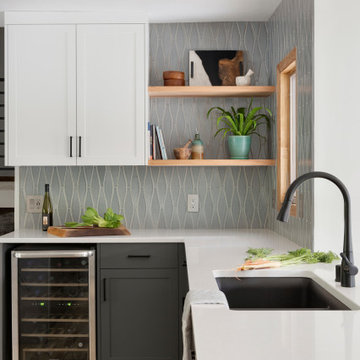
Smart storage solutions allows for clean countertops and aesthetic floating shelves throughout the kitchen
Classic l-shaped home bar in Minneapolis with white cabinets, grey splashback and white worktops.
Classic l-shaped home bar in Minneapolis with white cabinets, grey splashback and white worktops.
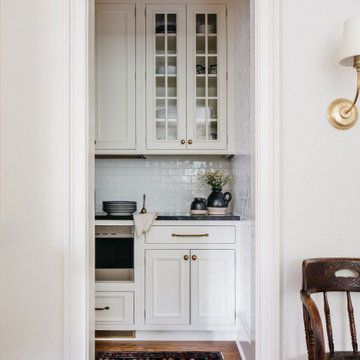
Design ideas for a home bar in Chicago with glass-front cabinets, white cabinets and white splashback.

This new construction features a modern design and all the amenities you need for comfortable living. The white marble island in the kitchen is a standout feature, perfect for entertaining guests or enjoying a quiet morning breakfast. The white cabinets and wood flooring also add a touch of warmth and sophistication. And let's not forget about the white marble walls in the kitchen- they bring a sleek and cohesive look to the space. This home is perfect for anyone looking for a modern and stylish living space.

Our Seattle studio designed this stunning 5,000+ square foot Snohomish home to make it comfortable and fun for a wonderful family of six.
On the main level, our clients wanted a mudroom. So we removed an unused hall closet and converted the large full bathroom into a powder room. This allowed for a nice landing space off the garage entrance. We also decided to close off the formal dining room and convert it into a hidden butler's pantry. In the beautiful kitchen, we created a bright, airy, lively vibe with beautiful tones of blue, white, and wood. Elegant backsplash tiles, stunning lighting, and sleek countertops complete the lively atmosphere in this kitchen.
On the second level, we created stunning bedrooms for each member of the family. In the primary bedroom, we used neutral grasscloth wallpaper that adds texture, warmth, and a bit of sophistication to the space creating a relaxing retreat for the couple. We used rustic wood shiplap and deep navy tones to define the boys' rooms, while soft pinks, peaches, and purples were used to make a pretty, idyllic little girls' room.
In the basement, we added a large entertainment area with a show-stopping wet bar, a large plush sectional, and beautifully painted built-ins. We also managed to squeeze in an additional bedroom and a full bathroom to create the perfect retreat for overnight guests.
For the decor, we blended in some farmhouse elements to feel connected to the beautiful Snohomish landscape. We achieved this by using a muted earth-tone color palette, warm wood tones, and modern elements. The home is reminiscent of its spectacular views – tones of blue in the kitchen, primary bathroom, boys' rooms, and basement; eucalyptus green in the kids' flex space; and accents of browns and rust throughout.
---Project designed by interior design studio Kimberlee Marie Interiors. They serve the Seattle metro area including Seattle, Bellevue, Kirkland, Medina, Clyde Hill, and Hunts Point.
For more about Kimberlee Marie Interiors, see here: https://www.kimberleemarie.com/
To learn more about this project, see here:
https://www.kimberleemarie.com/modern-luxury-home-remodel-snohomish
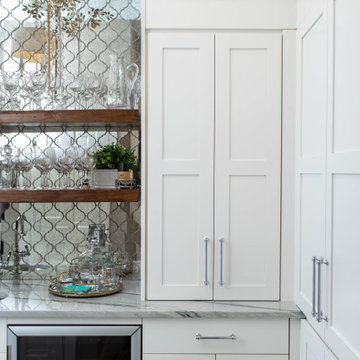
Inspiration for a classic u-shaped home bar in Other with shaker cabinets, white cabinets, marble worktops and grey worktops.

Breakfast nook includes a Saarinen table with pink velvet chairs highlighted by a black and gold pendant next to the coffee and tea bar.
This is an example of a medium sized contemporary u-shaped home bar in Toronto with flat-panel cabinets, white cabinets, engineered stone countertops, white splashback, engineered quartz splashback, medium hardwood flooring, brown floors and white worktops.
This is an example of a medium sized contemporary u-shaped home bar in Toronto with flat-panel cabinets, white cabinets, engineered stone countertops, white splashback, engineered quartz splashback, medium hardwood flooring, brown floors and white worktops.

Design ideas for a large rural u-shaped wet bar in Phoenix with shaker cabinets, white cabinets, engineered stone countertops, white splashback, glass sheet splashback, porcelain flooring, grey floors and white worktops.
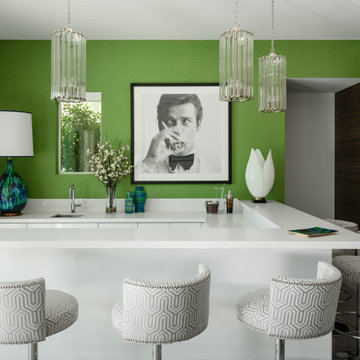
Design ideas for a contemporary u-shaped home bar in Los Angeles with a submerged sink, beaded cabinets, white cabinets, grey floors, white worktops and feature lighting.
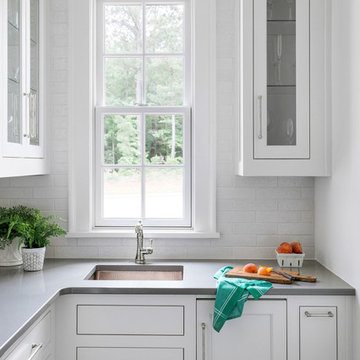
Rustic White Interiors
Design ideas for a medium sized traditional l-shaped wet bar in Atlanta with a submerged sink, flat-panel cabinets, white cabinets, engineered stone countertops, white splashback, stone tiled splashback and grey worktops.
Design ideas for a medium sized traditional l-shaped wet bar in Atlanta with a submerged sink, flat-panel cabinets, white cabinets, engineered stone countertops, white splashback, stone tiled splashback and grey worktops.
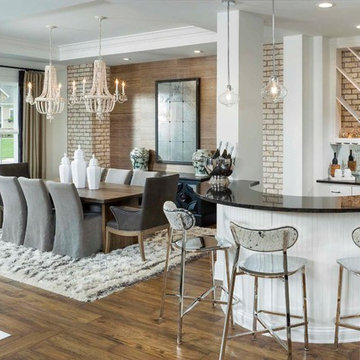
Arthur Rutenberg Homes
Design ideas for a classic breakfast bar in Charlotte with white cabinets, mirror splashback, dark hardwood flooring, brown floors and black worktops.
Design ideas for a classic breakfast bar in Charlotte with white cabinets, mirror splashback, dark hardwood flooring, brown floors and black worktops.

This is an example of a large rural single-wall wet bar in Los Angeles with a submerged sink, recessed-panel cabinets, white cabinets, composite countertops, white splashback, limestone flooring, grey floors and grey worktops.

Photo of a small traditional single-wall wet bar in Los Angeles with recessed-panel cabinets, white cabinets, engineered stone countertops, grey splashback, marble splashback, medium hardwood flooring, brown floors and white worktops.

Inspiration for a small coastal single-wall wet bar in Other with a submerged sink, shaker cabinets, white cabinets, engineered stone countertops, medium hardwood flooring, brown floors and beige worktops.
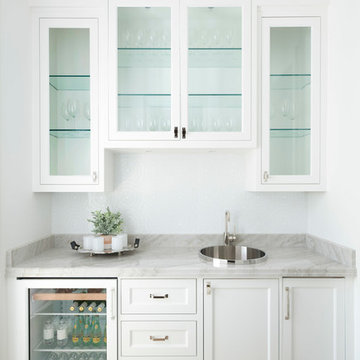
Mediterranean single-wall wet bar in Dallas with light hardwood flooring, a built-in sink, glass-front cabinets, white cabinets, beige floors and grey worktops.
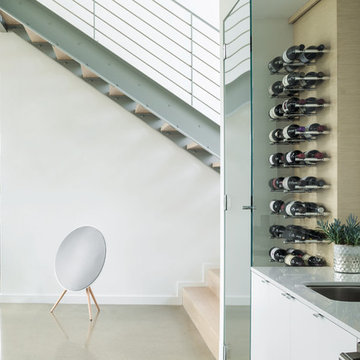
photo by Jeff Roberts
Design ideas for a modern single-wall home bar in Portland Maine with a submerged sink, flat-panel cabinets, white cabinets, engineered stone countertops and concrete flooring.
Design ideas for a modern single-wall home bar in Portland Maine with a submerged sink, flat-panel cabinets, white cabinets, engineered stone countertops and concrete flooring.
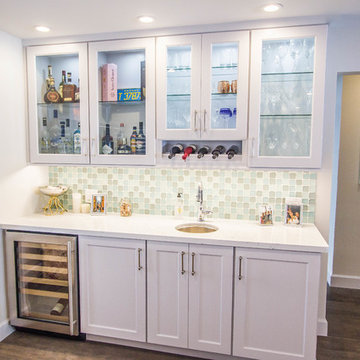
Medium sized nautical single-wall wet bar in Miami with a submerged sink, shaker cabinets, white cabinets, quartz worktops, multi-coloured splashback, glass tiled splashback, dark hardwood flooring, brown floors and white worktops.
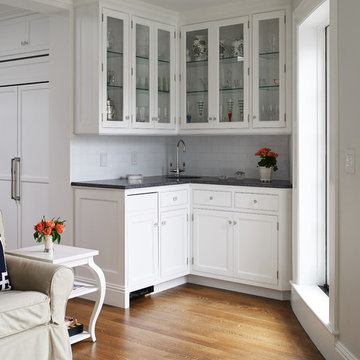
This is an example of a small traditional l-shaped wet bar in Boston with shaker cabinets, white cabinets, white splashback and metro tiled splashback.

As you enter the home, past the spunky powder bath you are greeted by this chic mini-bar.
Photo of a small contemporary single-wall dry bar in Houston with no sink, flat-panel cabinets, white cabinets, engineered stone countertops, porcelain flooring, grey floors, black worktops and feature lighting.
Photo of a small contemporary single-wall dry bar in Houston with no sink, flat-panel cabinets, white cabinets, engineered stone countertops, porcelain flooring, grey floors, black worktops and feature lighting.
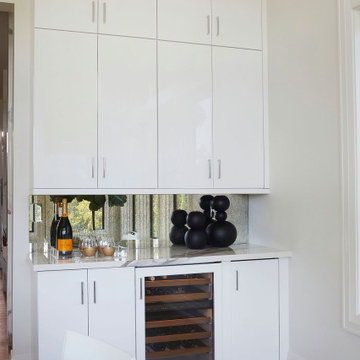
Modern kitchen in Tuscaloosa, AL featuring porcelain countertops and European-style cabinetry.
Inspiration for a large contemporary l-shaped home bar in Birmingham with a submerged sink, flat-panel cabinets, white cabinets, white splashback, medium hardwood flooring and white worktops.
Inspiration for a large contemporary l-shaped home bar in Birmingham with a submerged sink, flat-panel cabinets, white cabinets, white splashback, medium hardwood flooring and white worktops.

Northern Michigan summers are best spent on the water. The family can now soak up the best time of the year in their wholly remodeled home on the shore of Lake Charlevoix.
This beachfront infinity retreat offers unobstructed waterfront views from the living room thanks to a luxurious nano door. The wall of glass panes opens end to end to expose the glistening lake and an entrance to the porch. There, you are greeted by a stunning infinity edge pool, an outdoor kitchen, and award-winning landscaping completed by Drost Landscape.
Inside, the home showcases Birchwood craftsmanship throughout. Our family of skilled carpenters built custom tongue and groove siding to adorn the walls. The one of a kind details don’t stop there. The basement displays a nine-foot fireplace designed and built specifically for the home to keep the family warm on chilly Northern Michigan evenings. They can curl up in front of the fire with a warm beverage from their wet bar. The bar features a jaw-dropping blue and tan marble countertop and backsplash. / Photo credit: Phoenix Photographic
White Home Bar with White Cabinets Ideas and Designs
6