White Home Bar with White Cabinets Ideas and Designs
Refine by:
Budget
Sort by:Popular Today
141 - 160 of 1,683 photos
Item 1 of 3

Shaker styled white and gray cabinetry paired with a flowing patterned quartz countertops and gold hardware make this kitchen sleek yet cozy!
Here is the bar area used for making and serving tea. Custom floating shelves match the hardwood flooring.
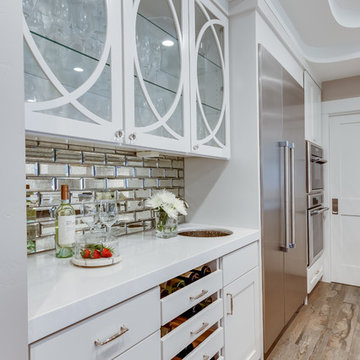
Design ideas for a medium sized traditional single-wall wet bar in Sacramento with a submerged sink, flat-panel cabinets, white cabinets, composite countertops, mirror splashback, medium hardwood flooring, brown floors and white worktops.
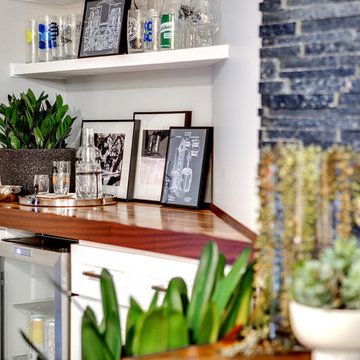
The custom built-in dry bar cabinetry and top make functional use of the awkward corner. The cabinetry provides enclosed storage for bar essentials while the fridge is a great place to store the client's craft beers. The custom floating shelves provide open storage to showcase our client's extensive beer and spirits glass collection acquired during his international travels. Unique, old world art finish the bar design creating both dimension and interest.
Photo: Virtual 360 NY

Entertaining doesn’t always happen on the main floor and in this project, the basement was dedicated towards creating a comfortable family room and hang out spot for guests. The wet bar is the perfect spot for preparing drinks for movie or gossip night with friends. With low ceilings and a long window above, we had to get creative with our storage design. The tall far left cabinet houses more glass ware while lower additional drawers house bar ware. Introducing the bar sink in the far right corner offered a long run of prep counter space along the middle section of the wall span. This asymmetrical design is modern and very practical.
Photographer: Mike Chajecki
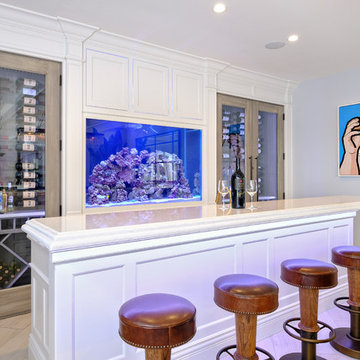
Photo of a traditional galley breakfast bar in Miami with shaker cabinets, white cabinets, beige floors and beige worktops.
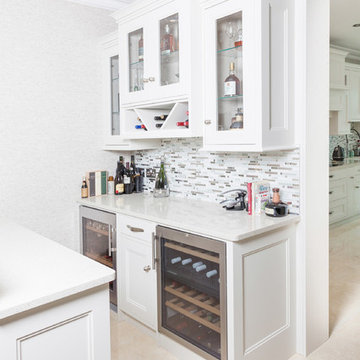
Inspiration for a classic home bar in Other with white cabinets, quartz worktops and ceramic splashback.
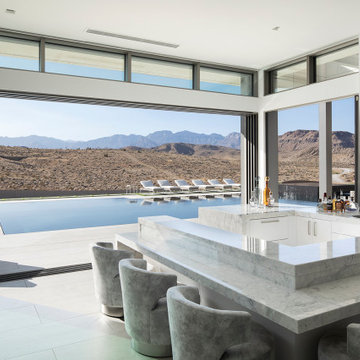
The A7 Series aluminum windows with triple-pane glazing were paired with custom-designed Ultra Lift and Slide doors to provide comfort, efficiency, and seamless design integration of fenestration products. Triple pane glazing units with high-performance spacers, low iron glass, multiple air seals, and a continuous thermal break make these windows and doors incomparable to the traditional aluminum window and door products of the past. Not to mention – these large-scale sliding doors have been fitted with motors hidden in the ceiling, which allow the doors to open flush into wall pockets at the press of a button.
This seamless aluminum door system is a true custom solution for a homeowner that wanted the largest expanses of glass possible to disappear from sight with minimal effort. The enormous doors slide completely out of view, allowing the interior and exterior to blur into a single living space. By integrating the ultra-modern desert home into the surrounding landscape, this residence is able to adapt and evolve as the seasons change – providing a comfortable, beautiful, and luxurious environment all year long.
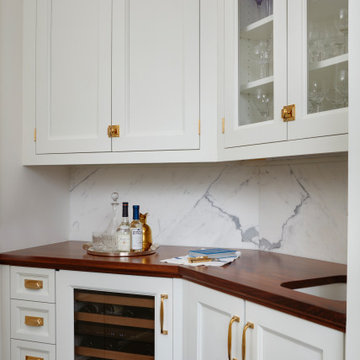
Clients that relocated from NYC fell in love with this home but wanted to update the kitchen to reflect their love of cooking. Using that mandate, the designer maximized both storage and countertops through clever space planning to utilize the existing perimeter to the fullest. The resulting space is a classic white kitchen with soft blue accents in the window treatments and seating. The main marble island was designed to maximize storage and counter surface with the second island done in walnut to match the butler’s pantry. The soft white cabinetry has a custom, brush-stroke finish with unlacquered brass hardware sourced from England. The custom hood and stainless steel backsplash with a warming shelf give the kitchen a professional look and are complemented by the SubZero glass front refrigerator and Wolf range. An upside-down edge detail on the countertops adds surface area, while interior lighting in the display cabinetry highlights dishes and serving pieces. The kitchen shines with unlacquered brass hardware and accents that patinas as it matures, but the crowning glory is the custom pot rack and light fixture by Ann-Morris that illuminates the room.

Susan Brenner
Design ideas for an expansive classic galley home bar in Denver with a submerged sink, recessed-panel cabinets, white cabinets, quartz worktops, white splashback, ceramic splashback, dark hardwood flooring, brown floors and white worktops.
Design ideas for an expansive classic galley home bar in Denver with a submerged sink, recessed-panel cabinets, white cabinets, quartz worktops, white splashback, ceramic splashback, dark hardwood flooring, brown floors and white worktops.
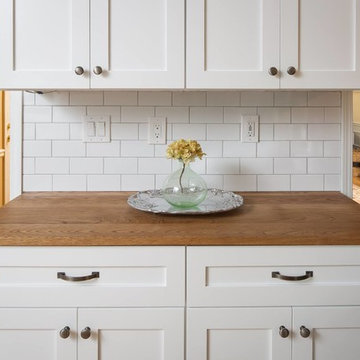
Inspiration for a medium sized traditional single-wall wet bar in Minneapolis with no sink, shaker cabinets, white cabinets, wood worktops, white splashback, metro tiled splashback, medium hardwood flooring, brown floors and brown worktops.
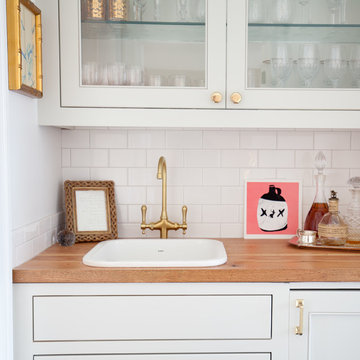
WIth a lot of love and labor, Robinson Home helped to bring this dated 1980's ranch style house into the 21st century. The central part of the house went through major changes including the addition of a back deck, the removal of some interior walls, and the relocation of the kitchen just to name a few. The result is a much more light and airy space that flows much better than before.
There is a ton to say about this project so feel free to comment with any questions.
Photography by Will Robinson
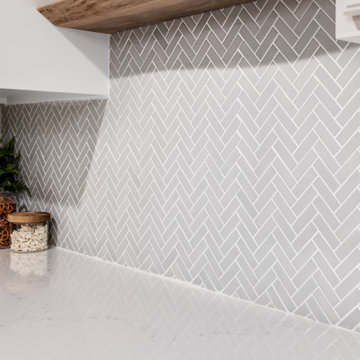
Sometimes things just happen organically. This client reached out to me in a professional capacity to see if I wanted to advertise in his new magazine. I declined at that time because as team we have chosen to be referral based, not advertising based.
Even with turning him down, he and his wife decided to sign on with us for their basement... which then upon completion rolled into their main floor (part 2).
They wanted a very distinct style and already had a pretty good idea of what they wanted. We just helped bring it all to life. They wanted a kid friendly space that still had an adult vibe that no longer was based off of furniture from college hand-me-down years.
Since they loved modern farmhouse style we had to make sure there was shiplap and also some stained wood elements to warm up the space.
This space is a great example of a very nice finished basement done cost-effectively without sacrificing some comforts or features.

Medium sized contemporary l-shaped dry bar in Tampa with a submerged sink, recessed-panel cabinets, white cabinets, engineered stone countertops, multi-coloured splashback, stone slab splashback, porcelain flooring, beige floors and multicoloured worktops.
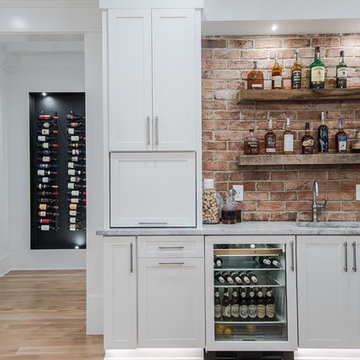
Photo of a medium sized rural wet bar in Raleigh with a submerged sink, shaker cabinets, white cabinets, marble worktops, red splashback, brick splashback, light hardwood flooring and beige floors.
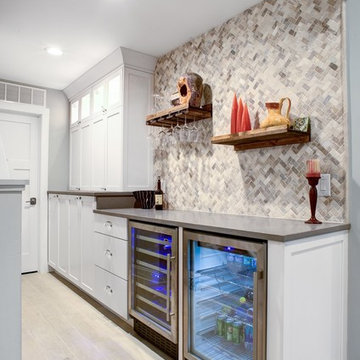
Large classic wet bar with no sink, shaker cabinets, white cabinets, beige splashback, stone tiled splashback, light hardwood flooring and beige floors.
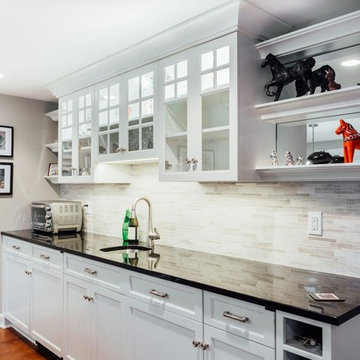
Design ideas for a medium sized traditional single-wall wet bar in Minneapolis with a submerged sink, glass-front cabinets, white cabinets, white splashback and medium hardwood flooring.
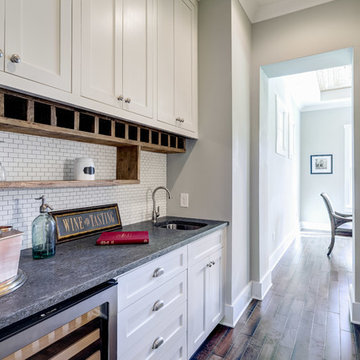
Design ideas for a classic single-wall wet bar in Atlanta with a submerged sink, shaker cabinets, white cabinets, white splashback, dark hardwood flooring and brown floors.
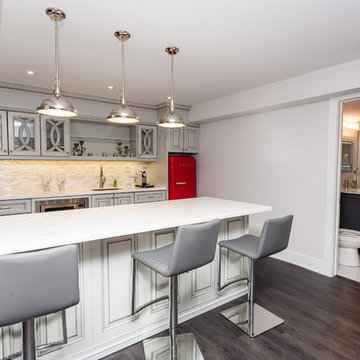
Christian Saunders
Medium sized contemporary single-wall wet bar in Toronto with a submerged sink, raised-panel cabinets, white cabinets, engineered stone countertops, beige splashback, mosaic tiled splashback, dark hardwood flooring and brown floors.
Medium sized contemporary single-wall wet bar in Toronto with a submerged sink, raised-panel cabinets, white cabinets, engineered stone countertops, beige splashback, mosaic tiled splashback, dark hardwood flooring and brown floors.

Today’s Vintage Farmhouse by KCS Estates is the perfect pairing of the elegance of simpler times with the sophistication of today’s design sensibility.
Nestled in Homestead Valley this home, located at 411 Montford Ave Mill Valley CA, is 3,383 square feet with 4 bedrooms and 3.5 bathrooms. And features a great room with vaulted, open truss ceilings, chef’s kitchen, private master suite, office, spacious family room, and lawn area. All designed with a timeless grace that instantly feels like home. A natural oak Dutch door leads to the warm and inviting great room featuring vaulted open truss ceilings flanked by a white-washed grey brick fireplace and chef’s kitchen with an over sized island.
The Farmhouse’s sliding doors lead out to the generously sized upper porch with a steel fire pit ideal for casual outdoor living. And it provides expansive views of the natural beauty surrounding the house. An elegant master suite and private home office complete the main living level.
411 Montford Ave Mill Valley CA
Presented by Melissa Crawford
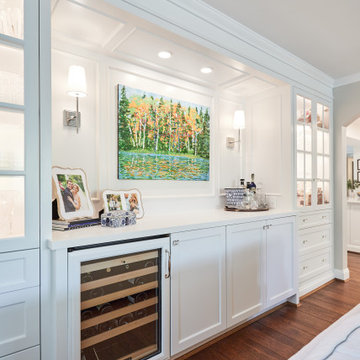
Photography: Viktor Ramos
Design ideas for a medium sized classic galley dry bar in Cincinnati with shaker cabinets, white cabinets, engineered stone countertops, white splashback, wood splashback, medium hardwood flooring, brown floors and white worktops.
Design ideas for a medium sized classic galley dry bar in Cincinnati with shaker cabinets, white cabinets, engineered stone countertops, white splashback, wood splashback, medium hardwood flooring, brown floors and white worktops.
White Home Bar with White Cabinets Ideas and Designs
8